524 foton på kök med öppen planlösning, med orange golv
Sortera efter:
Budget
Sortera efter:Populärt i dag
81 - 100 av 524 foton
Artikel 1 av 3
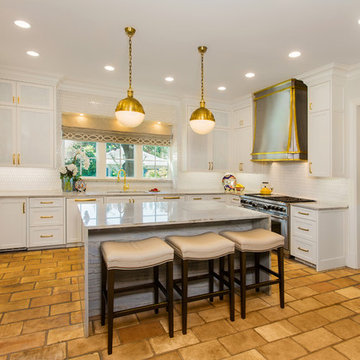
Photography by Vernon Wentz of Ad Imagery
Bild på ett mellanstort lantligt kök, med en undermonterad diskho, luckor med infälld panel, vita skåp, granitbänkskiva, vitt stänkskydd, stänkskydd i glaskakel, rostfria vitvaror, klinkergolv i terrakotta, en köksö och orange golv
Bild på ett mellanstort lantligt kök, med en undermonterad diskho, luckor med infälld panel, vita skåp, granitbänkskiva, vitt stänkskydd, stänkskydd i glaskakel, rostfria vitvaror, klinkergolv i terrakotta, en köksö och orange golv
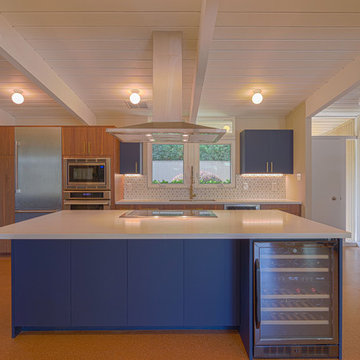
Eichler home remodel completed by Murphey Builders in 2019 located in Walnut Creek, CA. A modern twist with cork floors, quartz counters and a tasteful mix of walnut and dark blue kitchen cabinets. We were able to keep many of the original Eichler designs and highlight them with low voltage LED strip lighting emphasizing the v-rustic ceiling with large beams. The cork floor adds to the homes comfort by dampening sound, cushioning steps and insulating from the concrete slab underneath.

Inspiration för ett litet minimalistiskt vit linjärt vitt kök med öppen planlösning, med blå skåp, bänkskiva i koppar, vitt stänkskydd, klinkergolv i terrakotta och orange golv
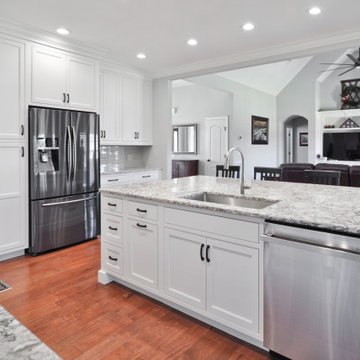
Bild på ett stort vintage vit vitt kök, med en enkel diskho, luckor med profilerade fronter, vita skåp, bänkskiva i kvarts, grått stänkskydd, stänkskydd i keramik, rostfria vitvaror, mellanmörkt trägolv, en köksö och orange golv
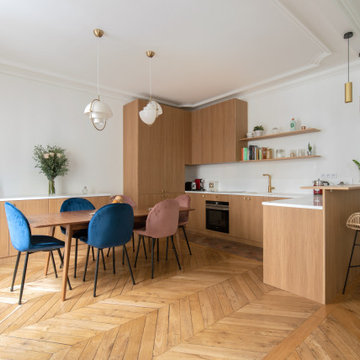
Cuisine sur mesure en U composé d'un bar en chêne avec vaisselier en chêne, plan de travail en corian, tomette, suspension Gulby au dessus de la table de salle à manger et Wever ducre au dessus du bar. Rappel de laiton sur les suspensions, mitigeur Grohe et la lampe.
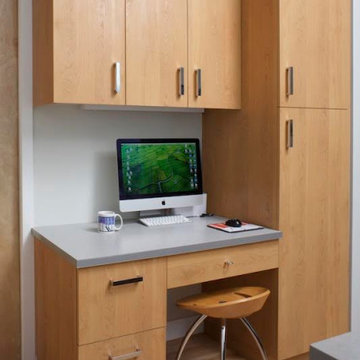
Kitchen desk with modern, flat panel laminate cabinets by Kabi. Red oak floor.
Bild på ett litet funkis grå grått kök, med en undermonterad diskho, släta luckor, vita skåp, bänkskiva i kvarts, vitt stänkskydd, stänkskydd i keramik, rostfria vitvaror, mellanmörkt trägolv, en köksö och orange golv
Bild på ett litet funkis grå grått kök, med en undermonterad diskho, släta luckor, vita skåp, bänkskiva i kvarts, vitt stänkskydd, stänkskydd i keramik, rostfria vitvaror, mellanmörkt trägolv, en köksö och orange golv
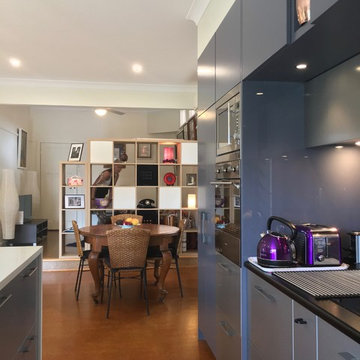
Colin Brown
Inspiration för ett litet funkis vit vitt kök, med en undermonterad diskho, släta luckor, blå skåp, bänkskiva i kvartsit, stänkskydd med metallisk yta, glaspanel som stänkskydd, rostfria vitvaror, målat trägolv, en köksö och orange golv
Inspiration för ett litet funkis vit vitt kök, med en undermonterad diskho, släta luckor, blå skåp, bänkskiva i kvartsit, stänkskydd med metallisk yta, glaspanel som stänkskydd, rostfria vitvaror, målat trägolv, en köksö och orange golv
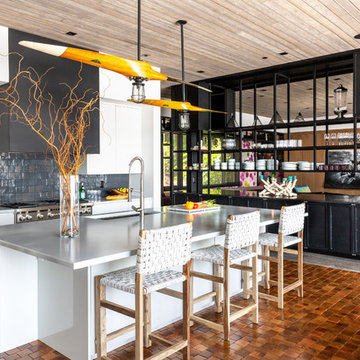
Reagen Taylor Photography
Inspiration för ett maritimt grå grått kök med öppen planlösning, med släta luckor, en köksö, en undermonterad diskho, svart stänkskydd, rostfria vitvaror och orange golv
Inspiration för ett maritimt grå grått kök med öppen planlösning, med släta luckor, en köksö, en undermonterad diskho, svart stänkskydd, rostfria vitvaror och orange golv
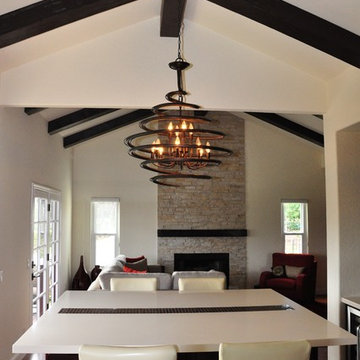
JB Hall
Inspiration för ett mellanstort funkis kök, med en dubbel diskho, luckor med upphöjd panel, skåp i mörkt trä, bänkskiva i kvartsit, beige stänkskydd, stänkskydd i stenkakel, rostfria vitvaror, mellanmörkt trägolv, en köksö och orange golv
Inspiration för ett mellanstort funkis kök, med en dubbel diskho, luckor med upphöjd panel, skåp i mörkt trä, bänkskiva i kvartsit, beige stänkskydd, stänkskydd i stenkakel, rostfria vitvaror, mellanmörkt trägolv, en köksö och orange golv
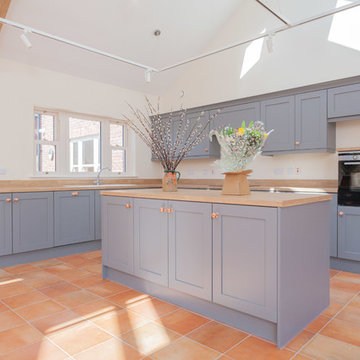
Bild på ett mellanstort funkis brun brunt kök, med en nedsänkt diskho, luckor med infälld panel, grå skåp, träbänkskiva, brunt stänkskydd, stänkskydd i trä, rostfria vitvaror, klinkergolv i keramik, en köksö och orange golv
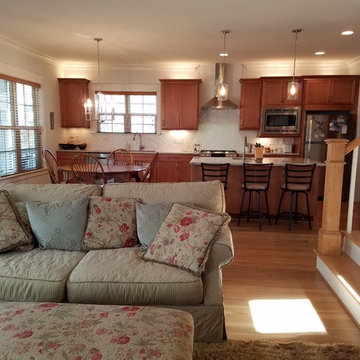
the view from in front of the TV looking to entire kitchen. LOVE the prep sink and island zone - totally Houzz inspired. Clean up zone right behind table, can stand up from meal and load dishwasher without walking. No, it isn't formal, but lots of fun day in day out. this house has a full basement so we could lose upper cabinets with the downstairs storage, and double the oversink window to maximize the light.
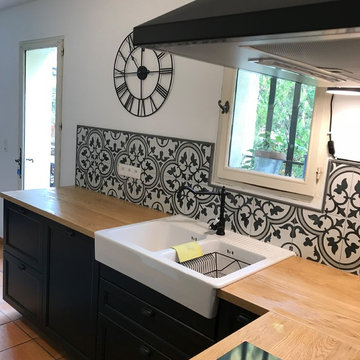
Idéer för mellanstora retro kök, med träbänkskiva, flerfärgad stänkskydd, stänkskydd i cementkakel, klinkergolv i terrakotta, en undermonterad diskho, luckor med profilerade fronter, skåp i mörkt trä, svarta vitvaror och orange golv
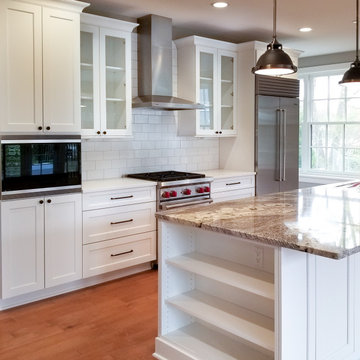
Idéer för ett mellanstort klassiskt grå linjärt kök med öppen planlösning, med en undermonterad diskho, skåp i shakerstil, vita skåp, granitbänkskiva, vitt stänkskydd, stänkskydd i keramik, rostfria vitvaror, ljust trägolv, en köksö och orange golv
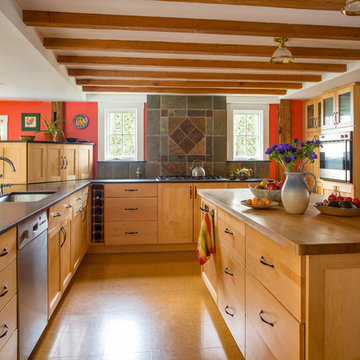
ericrothphoto.com
Klassisk inredning av ett brun brunt kök, med en undermonterad diskho, skåp i shakerstil, skåp i mellenmörkt trä, träbänkskiva, flerfärgad stänkskydd, stänkskydd i skiffer, rostfria vitvaror, korkgolv, en köksö och orange golv
Klassisk inredning av ett brun brunt kök, med en undermonterad diskho, skåp i shakerstil, skåp i mellenmörkt trä, träbänkskiva, flerfärgad stänkskydd, stänkskydd i skiffer, rostfria vitvaror, korkgolv, en köksö och orange golv
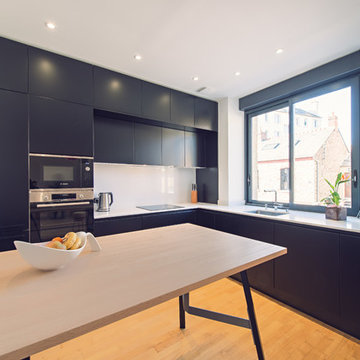
Cuisine italienne Valdesign, en laque mate noire, plan de travail en quartz Silestone Blanco Zeus, plan ilot en stratifié chêne naturel, électroménager Bosch, Hotte Falmec, sol en parquet en chêne. Conception Sophie BRIAND - Des plans sur la comète
@elodie meheust photographe

Cuisine sur mesure en U composé d'un bar en chêne avec vaisselier en chêne, plan de travail en corian, tomette, suspension Gulby au dessus de la table de salle à manger et Wever ducre au dessus du bar. Rappel de laiton sur les suspensions, mitigeur Grohe et la lampe.
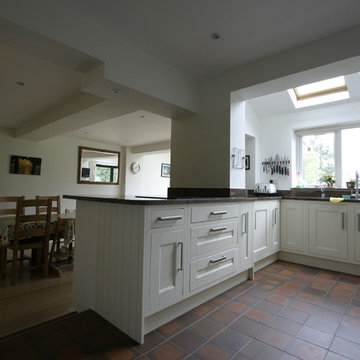
Ikonografik Design Ltd.
Foto på ett mellanstort vintage flerfärgad kök, med luckor med infälld panel, vita skåp, granitbänkskiva, en undermonterad diskho, flerfärgad stänkskydd, stänkskydd i marmor, rostfria vitvaror, klinkergolv i keramik och orange golv
Foto på ett mellanstort vintage flerfärgad kök, med luckor med infälld panel, vita skåp, granitbänkskiva, en undermonterad diskho, flerfärgad stänkskydd, stänkskydd i marmor, rostfria vitvaror, klinkergolv i keramik och orange golv
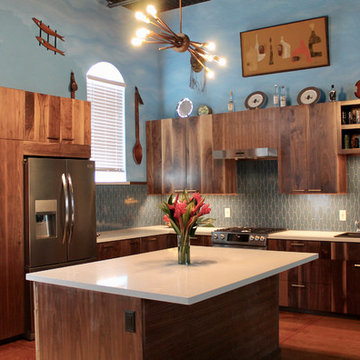
This loft was in need of a mid century modern face lift. In such an open living floor plan on multiple levels, storage was something that was lacking in the kitchen and the bathrooms. We expanded the kitchen in include a large center island with trash can/recycles drawers and a hidden microwave shelf. The previous pantry was a just a closet with some shelves that were clearly not being utilized. So bye bye to the closet with cramped corners and we welcomed a proper designed pantry cabinet. Featuring pull out drawers, shelves and tall space for brooms so the living level had these items available where my client's needed them the most. A custom blue wave paint job was existing and we wanted to coordinate with that in the new, double sized kitchen. Custom designed walnut cabinets were a big feature to this mid century modern design. We used brass handles in a hex shape for added mid century feeling without being too over the top. A blue long hex backsplash tile finished off the mid century feel and added a little color between the white quartz counters and walnut cabinets. The two bathrooms we wanted to keep in the same style so we went with walnut cabinets in there and used the same countertops as the kitchen. The shower tiles we wanted a little texture. Accent tiles in the niches and soft lighting with a touch of brass. This was all a huge improvement to the previous tiles that were hanging on for dear life in the master bath! These were some of my favorite clients to work with and I know they are already enjoying these new home!
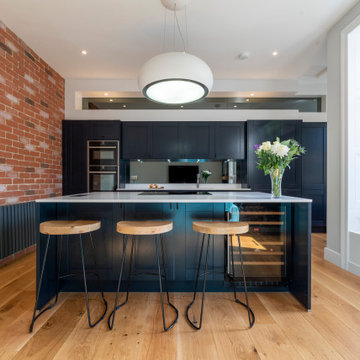
Bild på ett stort vintage vit linjärt vitt kök med öppen planlösning, med en integrerad diskho, skåp i shakerstil, blå skåp, bänkskiva i kvartsit, svart stänkskydd, spegel som stänkskydd, rostfria vitvaror, ljust trägolv, en köksö och orange golv
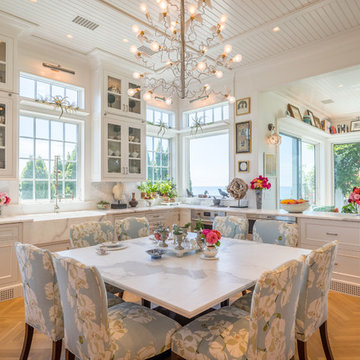
Connecticut Kitchen Design also designed the wooden base for the stone top table. The peninsula features a single wall oven, microwave drawer, and refrigerator and freezer/ice drawers. A set of dishwashers flank the stone farm sink.
524 foton på kök med öppen planlösning, med orange golv
5