1 715 foton på kök med öppen planlösning, med rött stänkskydd
Sortera efter:
Budget
Sortera efter:Populärt i dag
161 - 180 av 1 715 foton
Artikel 1 av 3
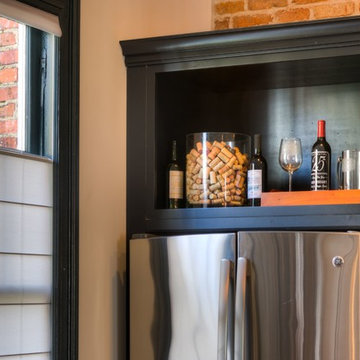
Industriell inredning av ett mellanstort kök, med en undermonterad diskho, luckor med infälld panel, bruna skåp, bänkskiva i betong, rött stänkskydd, stänkskydd i tegel, rostfria vitvaror, klinkergolv i keramik, en köksö och beiget golv
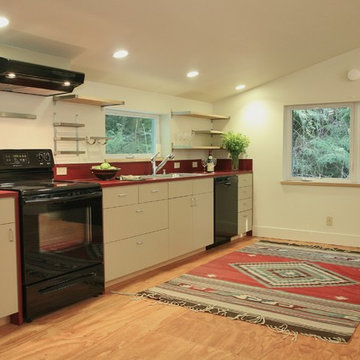
This bright economical kitchen/dining space occupies the north end of a spacious garage-top studio apartment that was built as a rental unit. Simple durable finishes and bright colors accent the volume. The formaldehyde-free plywood floor is finished with a durable non-toxic stain
Michael Stadler
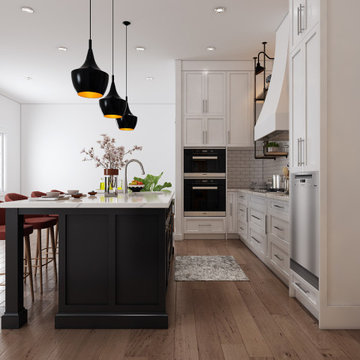
Idéer för mellanstora industriella vitt kök, med en undermonterad diskho, skåp i shakerstil, svarta skåp, bänkskiva i kvarts, rött stänkskydd, stänkskydd i stenkakel, rostfria vitvaror, mörkt trägolv, en köksö och brunt golv
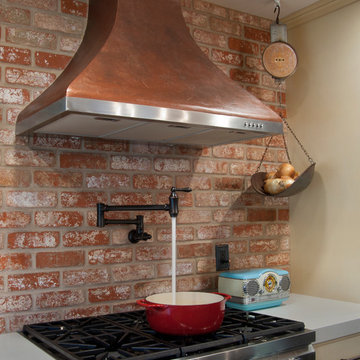
click here to see BEFORE photos / AFTER photos http://ayeletdesigns.com/sunnyvale17/
Photos credit to Arnona Oren Photography
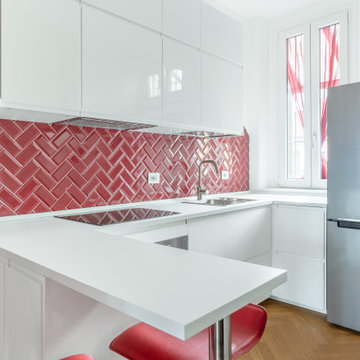
La cucina a U occupa la prima fascia di ingresso dell'appartamento. La penisola conferisce allo spazio di servizio una forma di raccoglimento e praticità, con un piacevole affaccio verso la zona giorno.
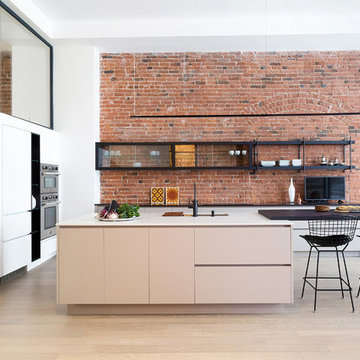
Mélanie Elliott
Inredning av ett industriellt svart svart kök med öppen planlösning, med vita skåp, granitbänkskiva, rött stänkskydd, stänkskydd i tegel, rostfria vitvaror, en köksö, en undermonterad diskho, släta luckor, ljust trägolv och beiget golv
Inredning av ett industriellt svart svart kök med öppen planlösning, med vita skåp, granitbänkskiva, rött stänkskydd, stänkskydd i tegel, rostfria vitvaror, en köksö, en undermonterad diskho, släta luckor, ljust trägolv och beiget golv
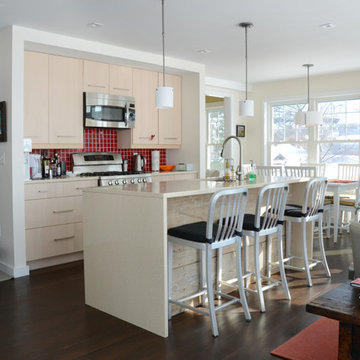
Photo: Faith Towers © 2015 Houzz
Idéer för funkis kök, med släta luckor, skåp i ljust trä, rött stänkskydd, stänkskydd i mosaik, rostfria vitvaror, mörkt trägolv och en köksö
Idéer för funkis kök, med släta luckor, skåp i ljust trä, rött stänkskydd, stänkskydd i mosaik, rostfria vitvaror, mörkt trägolv och en köksö
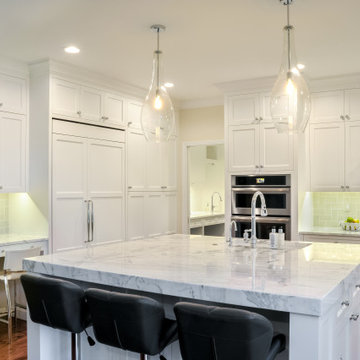
A wall of floor to ceiling cabinets provide loads of storage, a workstation and the large matching panel-front double refrigerator. Designed and built by Meadowlark Design + Build in Ann Arbor, Michigan. Photography by Emily Rose Imagery.

My husband and I cook a lot, and because of that I wanted to have our everyday dishes easily accessible, so I have them stored on floating shelves next to the cook top. I selected stainless steel shelves to compliment the stainless steel hood and back splash. It was imperative to have the stainless steel back splash making it easy to clean up, instead of grease build up on the brick. The wall cabinets have lift up hinges, because it clears the floating shelf...if I had used standard swing hinge...I would have had to reduce the width of the wall cabinets.
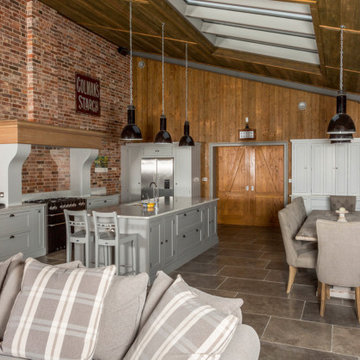
Inredning av ett lantligt stort vit vitt kök, med en köksö, en undermonterad diskho, skåp i shakerstil, grå skåp, rött stänkskydd, stänkskydd i tegel, rostfria vitvaror och grått golv
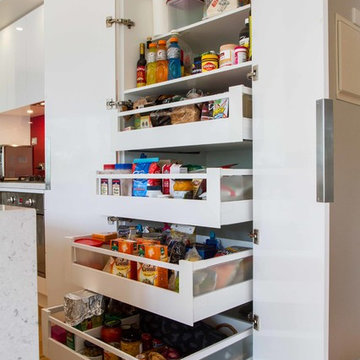
Designer: Corey Johnson; Photography by Yvonne Menegol
Inredning av ett modernt mellanstort kök, med släta luckor, vita skåp, bänkskiva i kvarts, rött stänkskydd, glaspanel som stänkskydd, rostfria vitvaror, mellanmörkt trägolv och en köksö
Inredning av ett modernt mellanstort kök, med släta luckor, vita skåp, bänkskiva i kvarts, rött stänkskydd, glaspanel som stänkskydd, rostfria vitvaror, mellanmörkt trägolv och en köksö
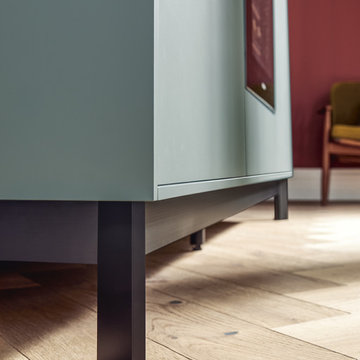
Ein Ambiente voller Kultiviertheit und Individualität und viel Platz zum Verstauen: das ist die Küche mit Fronten in expressivem Indischrot, subtil erfrischt mit einem Akzent in Nebelblau. Dafür, dass man sich in der Küche wohlfühlt fühlt, sorgt die großzügige, offene Planung, die die Grenzen zum Wohnbereich verschwimmen lässt. Dreh- und Angelpunkt der Küche ist die kubische Insel mit integrierter Bar, die die Architektur des Raumes definiert und sich gleichzeitig optisch zurücknimmt.
An atmosphere full of sophistication and individuality and lots of storage space: that‘s the kitchen with fronts in expressive Indian red subtly refreshed by a hint of misty blue. The spacious, open planning which blur the boundaries between the kitchen and the living space make you feel good. The cubic island with integrated bar that defines the architecture of the room and at the same time is visually unobtrusive forms the centre of the kitchen.
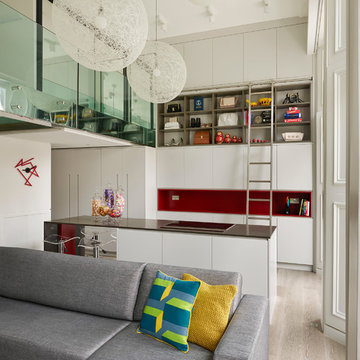
Open plan kitchen & living area
A double height kitchen with rolling library style steel ladder, brings dramatic style to this space.
Multiple pendant lights add texture and mood lighting, whilst adjustable spotlights light up key shelves and spots on the island at nightime.
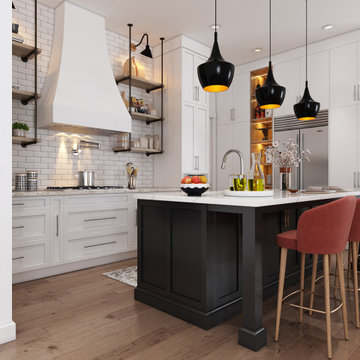
Inredning av ett industriellt mellanstort vit vitt kök, med en undermonterad diskho, skåp i shakerstil, svarta skåp, bänkskiva i kvarts, rött stänkskydd, stänkskydd i stenkakel, rostfria vitvaror, mörkt trägolv, en köksö och brunt golv
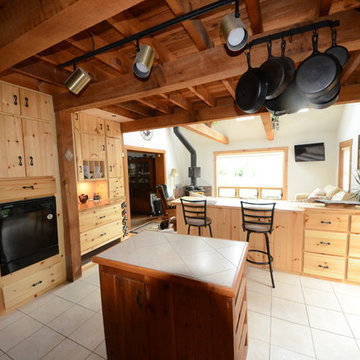
Neil Sonne
Idéer för ett mellanstort rustikt beige kök, med en nedsänkt diskho, luckor med profilerade fronter, skåp i ljust trä, kaklad bänkskiva, rött stänkskydd, stänkskydd i terrakottakakel, svarta vitvaror, klinkergolv i keramik, beiget golv och en köksö
Idéer för ett mellanstort rustikt beige kök, med en nedsänkt diskho, luckor med profilerade fronter, skåp i ljust trä, kaklad bänkskiva, rött stänkskydd, stänkskydd i terrakottakakel, svarta vitvaror, klinkergolv i keramik, beiget golv och en köksö
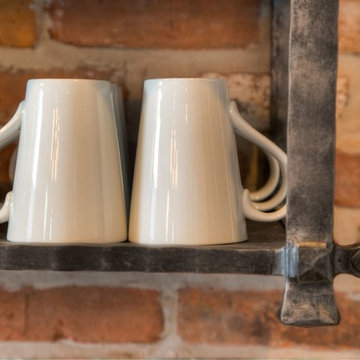
Inredning av ett industriellt mellanstort kök, med en undermonterad diskho, luckor med infälld panel, bruna skåp, bänkskiva i betong, rött stänkskydd, stänkskydd i tegel, rostfria vitvaror, klinkergolv i keramik, en köksö och beiget golv
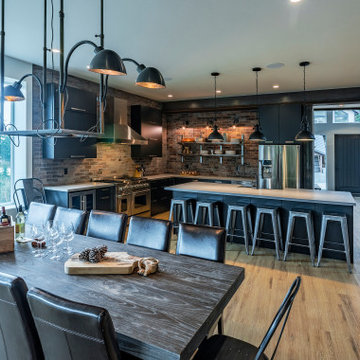
View from the dining area toward the kitchen and foyer with corrugated vertical metal wall. Window from the dining area offers a beautiful view of Hemlock Valley. We love the beautiful design from Fresh Eye Designs.
Photo by Brice Ferre
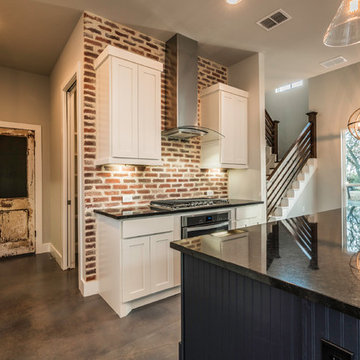
Idéer för stora lantliga svart kök, med en rustik diskho, skåp i shakerstil, vita skåp, granitbänkskiva, rött stänkskydd, stänkskydd i tegel, rostfria vitvaror, betonggolv, en köksö och grått golv
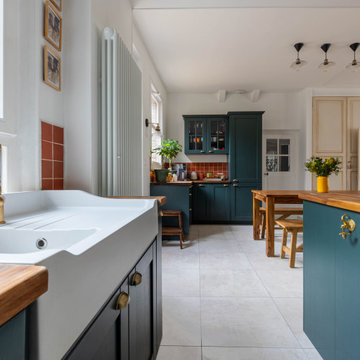
Eklektisk inredning av ett mellanstort brun brunt kök, med en undermonterad diskho, luckor med profilerade fronter, blå skåp, träbänkskiva, rött stänkskydd, integrerade vitvaror, klinkergolv i keramik, beiget golv och en köksö
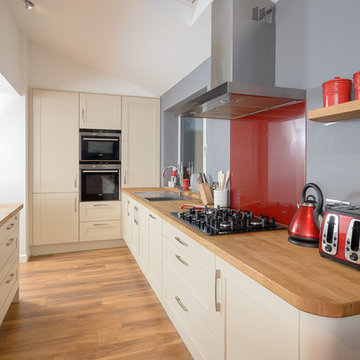
Technical features
• Doors: High gloss Inzo doors from Metris in Beech
• Worktop: Uba Tuba Granite
• Caple appliances: single oven, microwave and induction hob
• American style fridge freezer
• Caple stainless steel sink
• Caple tap
1 715 foton på kök med öppen planlösning, med rött stänkskydd
9