1 160 foton på kök med öppen planlösning, med skåp i rostfritt stål
Sortera efter:
Budget
Sortera efter:Populärt i dag
41 - 60 av 1 160 foton
Artikel 1 av 3

This versatile space effortlessly transition from a serene bedroom oasis to the ultimate party pad. The glossy green walls and ceiling create an ambience that's both captivating and cozy, while the plush carpet invites you to sink in and unwind. With Macassar custom joinery and a welcoming open fireplace, this place is the epitome of stylish comfort.
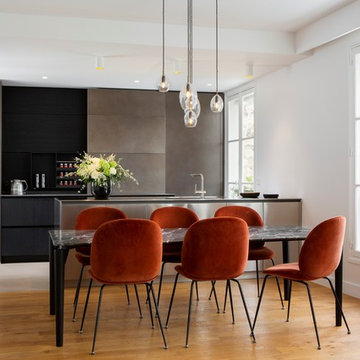
Inredning av ett modernt stort kök med öppen planlösning, med skåp i rostfritt stål och ljust trägolv
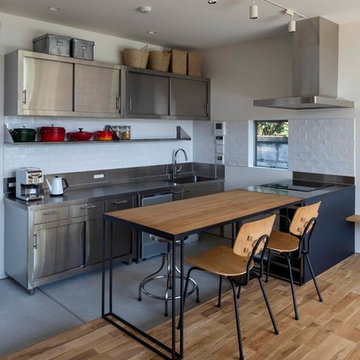
Photographer:Yasunoi Shimomura
Foto på ett mellanstort funkis grå linjärt kök med öppen planlösning, med skåp i rostfritt stål, bänkskiva i rostfritt stål, vitt stänkskydd, stänkskydd i keramik, färgglada vitvaror och en köksö
Foto på ett mellanstort funkis grå linjärt kök med öppen planlösning, med skåp i rostfritt stål, bänkskiva i rostfritt stål, vitt stänkskydd, stänkskydd i keramik, färgglada vitvaror och en köksö

While this new home had an architecturally striking exterior, the home’s interior fell short in terms of true functionality and overall style. The most critical element in this renovation was the kitchen and dining area, which needed careful attention to bring it to the level that suited the home and the homeowners.
As a graduate of Culinary Institute of America, our client wanted a kitchen that “feels like a restaurant, with the warmth of a home kitchen,” where guests can gather over great food, great wine, and truly feel comfortable in the open concept home. Although it follows a typical chef’s galley layout, the unique design solutions and unusual materials set it apart from the typical kitchen design.
Polished countertops, laminated and stainless cabinets fronts, and professional appliances are complemented by the introduction of wood, glass, and blackened metal – materials introduced in the overall design of the house. Unique features include a wall clad in walnut for dangling heavy pots and utensils; a floating, sculptural walnut countertop piece housing an herb garden; an open pantry that serves as a coffee bar and wine station; and a hanging chalkboard that hides a water heater closet and features different coffee offerings available to guests.
The dining area addition, enclosed by windows, continues to vivify the organic elements and brings in ample natural light, enhancing the darker finishes and creating additional warmth.
Photography by Ira Montgomery
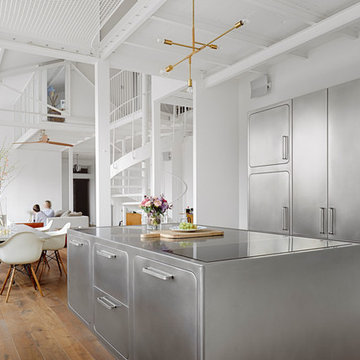
Inspiration för mellanstora skandinaviska kök med öppen planlösning, med släta luckor, skåp i rostfritt stål och en köksö
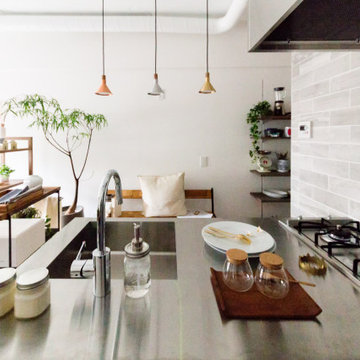
Foto på ett medelhavsstil kök med öppen planlösning, med en integrerad diskho, skåp i rostfritt stål, stänkskydd med metallisk yta, rostfria vitvaror och brunt golv
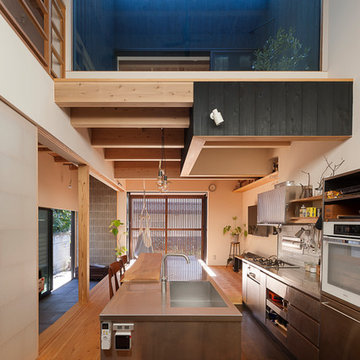
Photo by Hiroshi Ueda
Bild på ett orientaliskt kök, med ljust trägolv, en enkel diskho, släta luckor, skåp i rostfritt stål, bänkskiva i rostfritt stål, vitt stänkskydd, en köksö och brunt golv
Bild på ett orientaliskt kök, med ljust trägolv, en enkel diskho, släta luckor, skåp i rostfritt stål, bänkskiva i rostfritt stål, vitt stänkskydd, en köksö och brunt golv
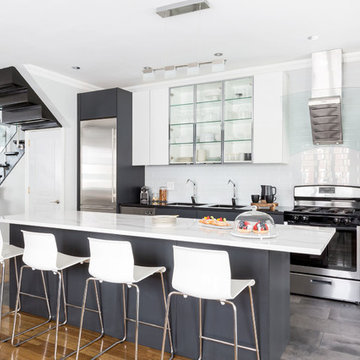
Foto på ett funkis svart kök med öppen planlösning, med en köksö, en dubbel diskho, skåp i rostfritt stål, vitt stänkskydd, stänkskydd i tunnelbanekakel, rostfria vitvaror, grått golv och släta luckor
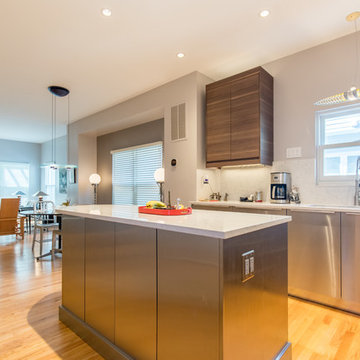
Inspiration för ett mellanstort funkis vit vitt kök, med en undermonterad diskho, släta luckor, skåp i rostfritt stål, marmorbänkskiva, vitt stänkskydd, stänkskydd i sten, rostfria vitvaror, ljust trägolv, en köksö och beiget golv

Exempel på ett industriellt linjärt kök med öppen planlösning, med öppna hyllor, skåp i rostfritt stål, bänkskiva i rostfritt stål, rostfria vitvaror, en köksö och mellanmörkt trägolv
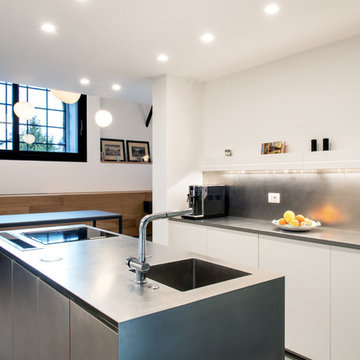
Cesar Cucine, isola e piano in acciaio. Ante in laccato bianco
Exempel på ett mellanstort industriellt kök, med en integrerad diskho, släta luckor, skåp i rostfritt stål, bänkskiva i rostfritt stål, rostfria vitvaror, betonggolv, en köksö och grått golv
Exempel på ett mellanstort industriellt kök, med en integrerad diskho, släta luckor, skåp i rostfritt stål, bänkskiva i rostfritt stål, rostfria vitvaror, betonggolv, en köksö och grått golv
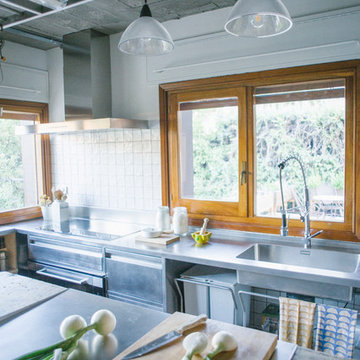
Gerardo Macarrón y Silvia Méndez-Vigo
Industriell inredning av ett stort kök, med släta luckor, skåp i rostfritt stål, bänkskiva i rostfritt stål och en köksö
Industriell inredning av ett stort kök, med släta luckor, skåp i rostfritt stål, bänkskiva i rostfritt stål och en köksö

matthew gallant
Idéer för mycket stora funkis linjära grått kök med öppen planlösning, med en integrerad diskho, släta luckor, skåp i rostfritt stål, bänkskiva i rostfritt stål, stänkskydd med metallisk yta, stänkskydd i metallkakel, rostfria vitvaror, betonggolv, en köksö och grått golv
Idéer för mycket stora funkis linjära grått kök med öppen planlösning, med en integrerad diskho, släta luckor, skåp i rostfritt stål, bänkskiva i rostfritt stål, stänkskydd med metallisk yta, stänkskydd i metallkakel, rostfria vitvaror, betonggolv, en köksö och grått golv
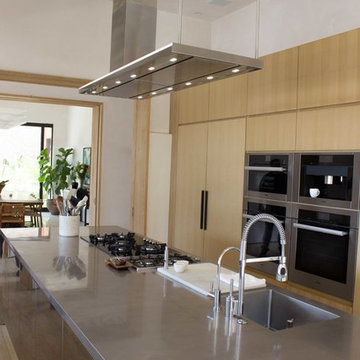
Foto på ett stort funkis linjärt kök med öppen planlösning, med en integrerad diskho, släta luckor, skåp i rostfritt stål, bänkskiva i rostfritt stål, flera köksöar och beiget golv
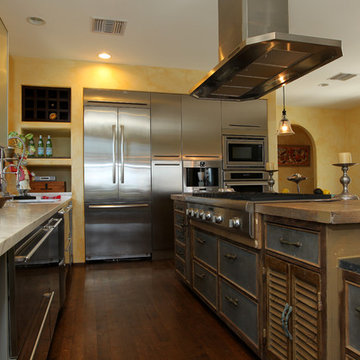
Mediterranean kitchen remodel with stainless steel appliances including espresso machine
Custom Design & Construction
Inredning av ett medelhavsstil mycket stort kök, med rostfria vitvaror, mörkt trägolv, en köksö, en undermonterad diskho, luckor med glaspanel, skåp i rostfritt stål, träbänkskiva, vitt stänkskydd, stänkskydd i marmor och brunt golv
Inredning av ett medelhavsstil mycket stort kök, med rostfria vitvaror, mörkt trägolv, en köksö, en undermonterad diskho, luckor med glaspanel, skåp i rostfritt stål, träbänkskiva, vitt stänkskydd, stänkskydd i marmor och brunt golv
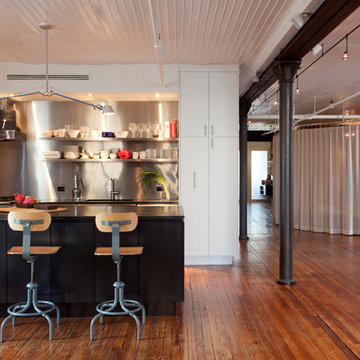
Photo by Antoine Bootz
Bild på ett litet industriellt kök, med en integrerad diskho, öppna hyllor, skåp i rostfritt stål, bänkskiva i täljsten, stänkskydd med metallisk yta, rostfria vitvaror, mellanmörkt trägolv och en köksö
Bild på ett litet industriellt kök, med en integrerad diskho, öppna hyllor, skåp i rostfritt stål, bänkskiva i täljsten, stänkskydd med metallisk yta, rostfria vitvaror, mellanmörkt trägolv och en köksö
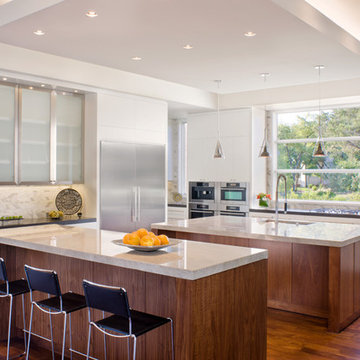
The glow of the lantern-like foyer sets the tone for this urban contemporary home. This open floor plan invites entertaining on the main floor, with only ceiling transitions defining the living, dining, kitchen, and breakfast rooms. With viewable outdoor living and pool, extensive use of glass makes it seamless from inside to out.
Published:
Western Art & Architecture, August/September 2012
Austin-San Antonio Urban HOME: February/March 2012 (Cover) - https://issuu.com/urbanhomeaustinsanantonio/docs/uh_febmar_2012
Photo Credit: Coles Hairston
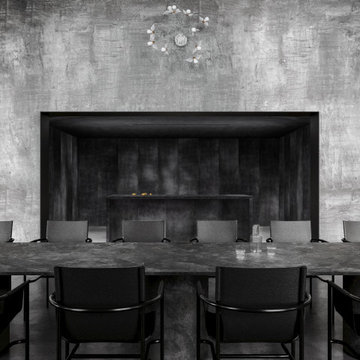
More than essential and almost invisible, the kitchen is a perfect expression of geometric abstraction; no functional element is visible, forcing the perception of emptiness.
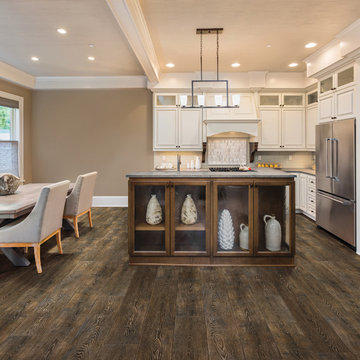
Inredning av ett klassiskt mellanstort linjärt kök med öppen planlösning, med en undermonterad diskho, släta luckor, skåp i rostfritt stål, bänkskiva i rostfritt stål, vitt stänkskydd, mörkt trägolv och grått golv
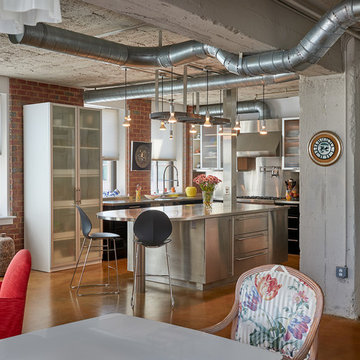
Anice Hoachlander, Hoachlander Davis Photography
Inspiration för mellanstora industriella kök, med skåp i rostfritt stål, bänkskiva i rostfritt stål, stänkskydd med metallisk yta, en köksö, luckor med glaspanel, rostfria vitvaror och en undermonterad diskho
Inspiration för mellanstora industriella kök, med skåp i rostfritt stål, bänkskiva i rostfritt stål, stänkskydd med metallisk yta, en köksö, luckor med glaspanel, rostfria vitvaror och en undermonterad diskho
1 160 foton på kök med öppen planlösning, med skåp i rostfritt stål
3