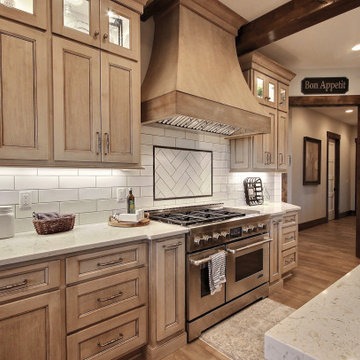3 377 foton på kök med öppen planlösning, med skåp i slitet trä
Sortera efter:
Budget
Sortera efter:Populärt i dag
101 - 120 av 3 377 foton
Artikel 1 av 3
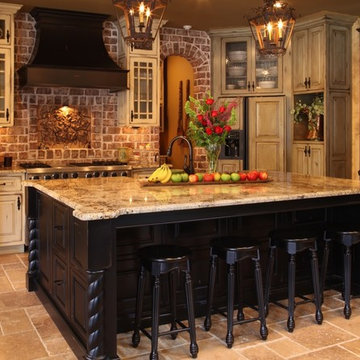
This kitchen calls for cozy cooking and baking and the creative combination of an interior brick wall with the rustic cabinets make this kitchen particularly inviting.
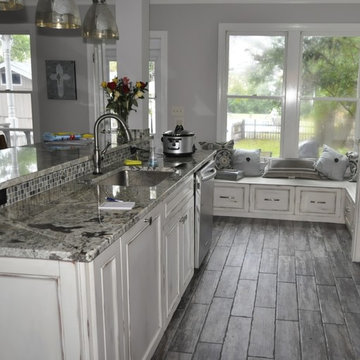
This is a 1800's home located in the Downtown Historic District. The client desired to transform the existing 4 rooms, built of original plaster walls, into an open floor plan style kitchen, family room/den and powder room. The new space needed to be highly functional to accommodate this young family. Having a pool in the backyard, kids, dogs and a lot of future entertaining planned, porcelain tile plank flooring was used to cover the decaying original hardwood floors. The distressed wood-like flooring allowed for ease of maintenance, while still blending with the style of the house.
Margaret Volney, Designer and Photographer
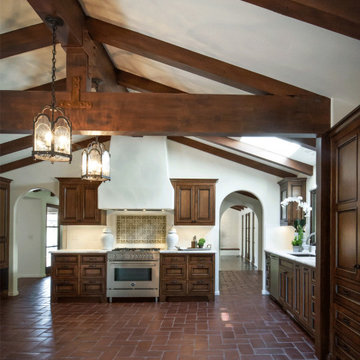
Old California Mission Style home remodeled from funky 1970's cottage with no style. Now this looks like a real old world home that fits right into the Ojai, California landscape. Handmade custom sized terra cotta tiles throughout, with dark stain and wax makes for a worn, used and real live texture from long ago. Wrought iron Spanish lighting, new glass doors and wood windows to capture the light and bright valley sun. The owners are from India, so we incorporated Indian designs and antiques where possible. An outdoor shower, and an outdoor hallway are new additions, along with the olive tree, craned in over the new roof. A courtyard with Spanish style outdoor fireplace with Indian overtones border the exterior of the courtyard. Distressed, stained and glazed ceiling beams, handmade doors and cabinetry help give an old world feel.
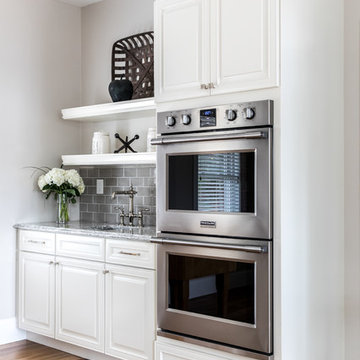
Double oven with entertainment sink. Kohler Artifacts bridge faucet in polished nickel.
Erin Little Photography
Inspiration för ett vintage kök, med en rustik diskho, luckor med upphöjd panel, skåp i slitet trä, bänkskiva i kvarts, stänkskydd i keramik och en köksö
Inspiration för ett vintage kök, med en rustik diskho, luckor med upphöjd panel, skåp i slitet trä, bänkskiva i kvarts, stänkskydd i keramik och en köksö
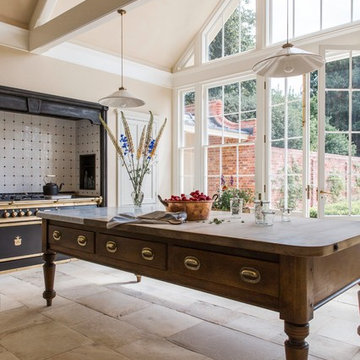
A Victorian Cook's Table island designed and made by Artichoke with inspiration from Lanhydrock House in Cornwall.
Klassisk inredning av ett stort vit vitt kök, med en rustik diskho, skåp i slitet trä, marmorbänkskiva, vitt stänkskydd, stänkskydd i porslinskakel, svarta vitvaror, kalkstensgolv, en köksö och beiget golv
Klassisk inredning av ett stort vit vitt kök, med en rustik diskho, skåp i slitet trä, marmorbänkskiva, vitt stänkskydd, stänkskydd i porslinskakel, svarta vitvaror, kalkstensgolv, en köksö och beiget golv
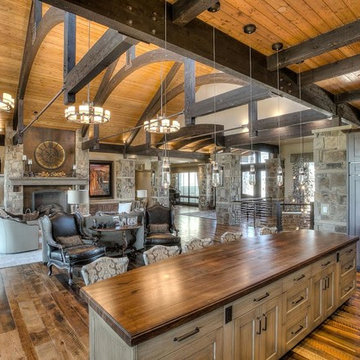
Armani Fine Woodworking Walnut Butcher Block Contertop.
Armanifinewoodworking.com. Custom Made-to-Order. Shipped Nationwide.
Inspiration för stora moderna linjära brunt kök med öppen planlösning, med släta luckor, skåp i slitet trä, träbänkskiva, mellanmörkt trägolv, en köksö, brunt golv och svarta vitvaror
Inspiration för stora moderna linjära brunt kök med öppen planlösning, med släta luckor, skåp i slitet trä, träbänkskiva, mellanmörkt trägolv, en köksö, brunt golv och svarta vitvaror
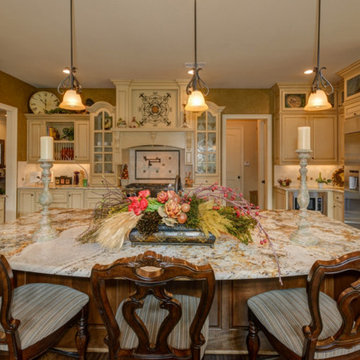
Exempel på ett stort kök, med en rustik diskho, skåp i slitet trä, granitbänkskiva, beige stänkskydd, stänkskydd i stenkakel, rostfria vitvaror, en köksö, luckor med upphöjd panel, mörkt trägolv och brunt golv
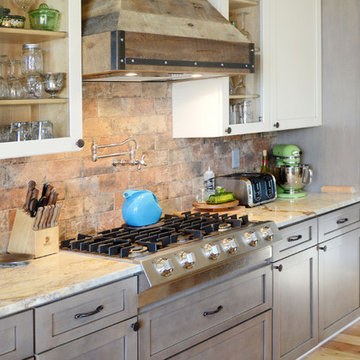
So many creative details went into this beautiful and inviting kitchen / dining space. Reclaimed wood range hood, 2-way fireplace, built in wine cooler, two tone cabinets, custom Edison bulb chandelier and more. This kitchen has it all - smart, functional space for this active family of four who loves to "live" and entertain in their beautiful lake home complete with large picture windows to soak up the beautiful waterfront views.
Photo Credit: Sara O'Malley with So Chic Photography
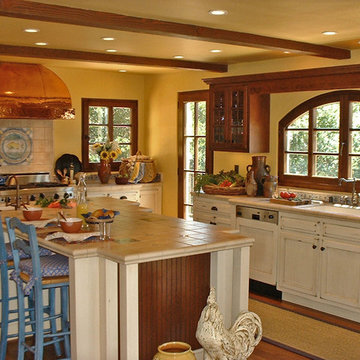
For a client who was originally from France, we recreated a french country farmhouse she remembered from her childhood. Authenticity was achieved by the random use of materials, as if the kitchen had been added to over time by succeeding generations. The classic elements of french country, which include copper, colors yellow and blue, sunflowers, handpainted tile, antique french pottery and distressed wood surfaces, all contribute to the overall rustic feel.
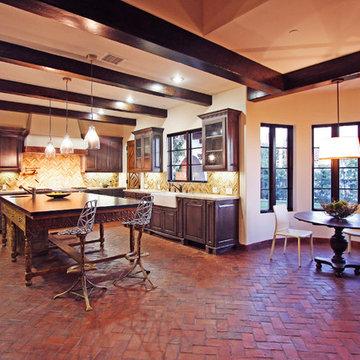
Exempel på ett stort medelhavsstil kök, med en rustik diskho, skåp i slitet trä, bänkskiva i kalksten, beige stänkskydd, stänkskydd i stickkakel, integrerade vitvaror, tegelgolv, en köksö och luckor med upphöjd panel
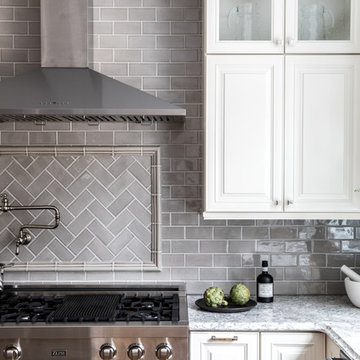
Full height Kraftmaid cabinetry in a "canvas" finish with glass display cabinets. Ceramic tile backsplash in dove gray and polished quartz countertops in Cambria-Berwyn with an ogee edge.
Erin Little Photography
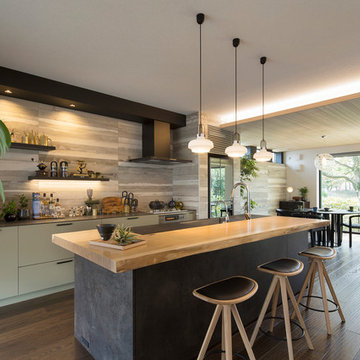
kitchenhouse
Idéer för ett asiatiskt svart linjärt kök med öppen planlösning, med en undermonterad diskho, skåp i slitet trä, svarta vitvaror, en köksö, brunt golv och släta luckor
Idéer för ett asiatiskt svart linjärt kök med öppen planlösning, med en undermonterad diskho, skåp i slitet trä, svarta vitvaror, en köksö, brunt golv och släta luckor
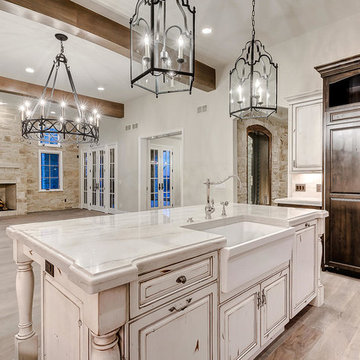
Idéer för ett stort vit kök, med en rustik diskho, luckor med upphöjd panel, skåp i slitet trä, marmorbänkskiva, vitt stänkskydd, stänkskydd i stenkakel, rostfria vitvaror, ljust trägolv, en köksö och brunt golv

Built and designed by Shelton Design Build
Photo by: MissLPhotography
Bild på ett mellanstort eklektiskt kök, med en rustik diskho, skåp i shakerstil, skåp i slitet trä, träbänkskiva, beige stänkskydd, stänkskydd i keramik, rostfria vitvaror, ljust trägolv, en köksö och brunt golv
Bild på ett mellanstort eklektiskt kök, med en rustik diskho, skåp i shakerstil, skåp i slitet trä, träbänkskiva, beige stänkskydd, stänkskydd i keramik, rostfria vitvaror, ljust trägolv, en köksö och brunt golv
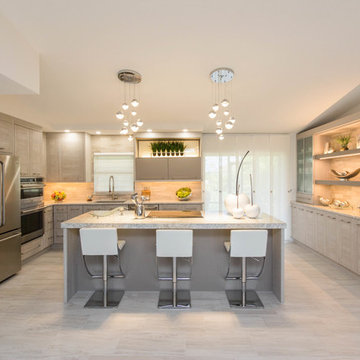
Idéer för mellanstora funkis kök, med en undermonterad diskho, släta luckor, skåp i slitet trä, bänkskiva i kvarts, brunt stänkskydd, stänkskydd i stenkakel, rostfria vitvaror, klinkergolv i porslin och en köksö
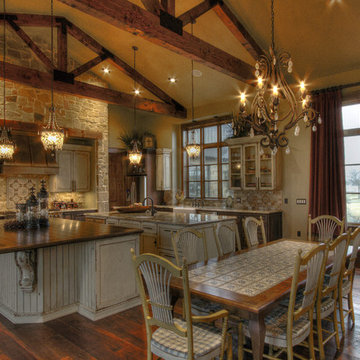
Kenny Fenton
Exempel på ett stort rustikt kök, med en rustik diskho, luckor med profilerade fronter, skåp i slitet trä, träbänkskiva, beige stänkskydd, integrerade vitvaror, mellanmörkt trägolv, flera köksöar och stänkskydd i stenkakel
Exempel på ett stort rustikt kök, med en rustik diskho, luckor med profilerade fronter, skåp i slitet trä, träbänkskiva, beige stänkskydd, integrerade vitvaror, mellanmörkt trägolv, flera köksöar och stänkskydd i stenkakel
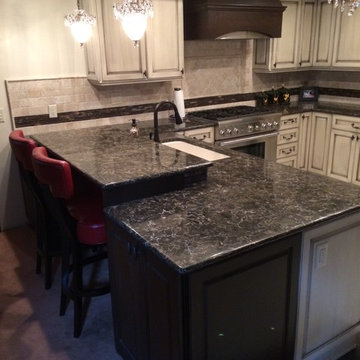
Inredning av ett shabby chic-inspirerat mellanstort kök, med luckor med infälld panel, skåp i slitet trä, granitbänkskiva, beige stänkskydd, stänkskydd i keramik, rostfria vitvaror, en enkel diskho och klinkergolv i keramik

We are delighted to share this stunning kitchen with you. Often with simple design comes complicated processes. Careful consideration was paid when picking out the material for this project. From the outset we knew the oak had to be vintage and have lots of character and age. This is beautiful balanced with the new and natural rubber forbo doors. This kitchen is up there with our all time favourites. We love a challenge.
MATERIALS- Vintage oak drawers / Iron Forbo on valchromat doors / concrete quartz work tops / black valchromat cabinets.
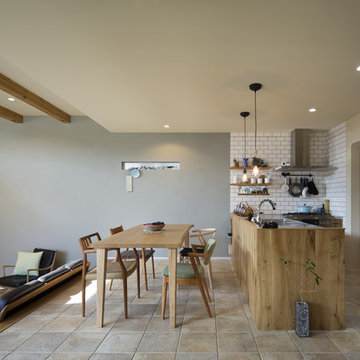
Exempel på ett minimalistiskt linjärt kök med öppen planlösning, med en enkel diskho, släta luckor, skåp i slitet trä, bänkskiva i rostfritt stål, en halv köksö och beiget golv
3 377 foton på kök med öppen planlösning, med skåp i slitet trä
6
