3 377 foton på kök med öppen planlösning, med skåp i slitet trä
Sortera efter:
Budget
Sortera efter:Populärt i dag
161 - 180 av 3 377 foton
Artikel 1 av 3
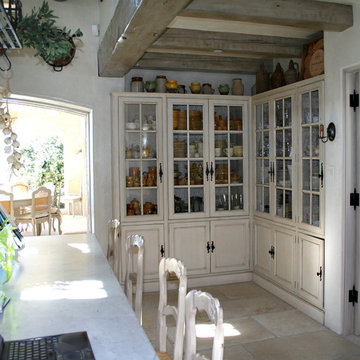
Provence Sur Mer is a home unlike any other, that combines the beauty and old-world charm of French Provencal style with the unparalleled amenities of a state-of-the-art home. The 9,100 sq. ft. home set on a 29,000 sq. ft. lot is set up like a resort in a secure, gated community. It includes an indoor spa, swimming pools, theatre, wine cellar, separate guest house, and much more.
The Provincial French kitchen design is a centerpiece of the home and was featured in French Style and Romantic Homes magazines. It incorporates Kountry Kraft custom kitchen cabinets including a glass fronted pantry, open shelves, and a tea station, all accented by Carrara marble countertops and a custom vent hood. Open beams and reclaimed limestone floors add to the authenticity of this French Provincial design. Top of the line appliances including Sub-Zero refrigerators and Miele dishwashers add to the appeal of the kitchen design, along with the Rohl Shaw Farmhouse sinks and Perrin and Rowe faucets. An archway connects the kitchen and dining areas, and ample windows and glass doors bring natural light into the space.
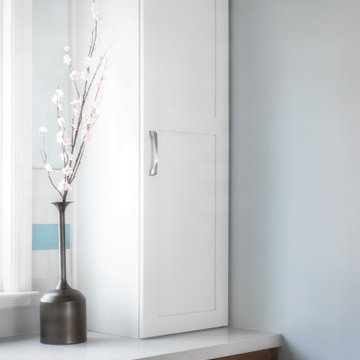
As we did not have room for a full size pantry, we created this tall cabinet that houses a large array of daily pantry items. The cabinet below has three roll outs and stores more pantry items.
Kate Falconer Photography
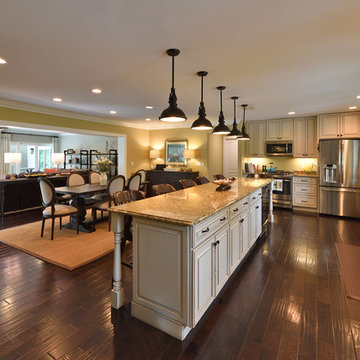
Design Styles Architecture
Inredning av ett klassiskt mellanstort beige beige kök, med en undermonterad diskho, luckor med upphöjd panel, skåp i slitet trä, granitbänkskiva, rostfria vitvaror, mellanmörkt trägolv, en köksö och brunt golv
Inredning av ett klassiskt mellanstort beige beige kök, med en undermonterad diskho, luckor med upphöjd panel, skåp i slitet trä, granitbänkskiva, rostfria vitvaror, mellanmörkt trägolv, en köksö och brunt golv
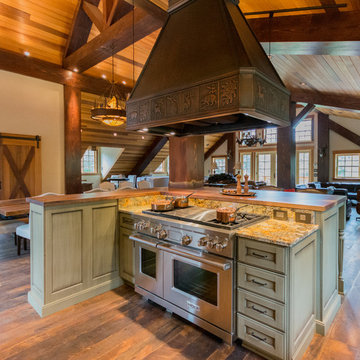
Our client brought in a photo of an Old World Rustic Kitchen and wanted to recreate that look in their newly built lake house. They loved the look of that photo, but of course wanted to suit it to that more rustic feel of the house.

Kitchen
Inspiration för stora linjära beige kök med öppen planlösning, med en rustik diskho, luckor med upphöjd panel, skåp i slitet trä, bänkskiva i kvartsit, vitt stänkskydd, stänkskydd i keramik, integrerade vitvaror, mellanmörkt trägolv, en köksö och brunt golv
Inspiration för stora linjära beige kök med öppen planlösning, med en rustik diskho, luckor med upphöjd panel, skåp i slitet trä, bänkskiva i kvartsit, vitt stänkskydd, stänkskydd i keramik, integrerade vitvaror, mellanmörkt trägolv, en köksö och brunt golv
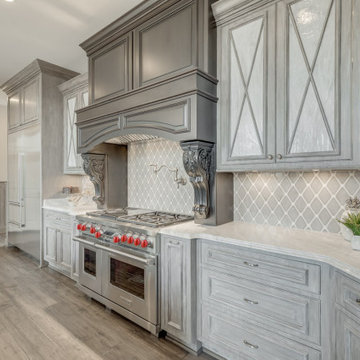
Inredning av ett klassiskt stort grå grått kök, med en rustik diskho, luckor med upphöjd panel, skåp i slitet trä, granitbänkskiva, beige stänkskydd, stänkskydd i keramik, rostfria vitvaror, mörkt trägolv, en köksö och grått golv
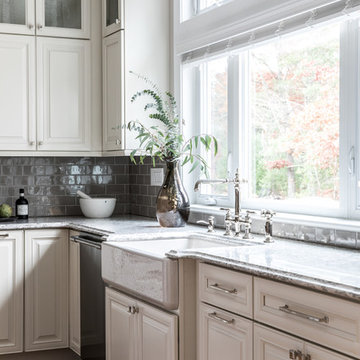
In the kitchen, the use of Kraftmaid cabinetry in a "canvas" finish around the perimeter of the room with an island in "aged river rock" helped achieve both a bright and warm feeling. The ceramic tile backsplash in dove gray and polished quartz countertops in Cambria-Berwyn with an ogee edge complete the space.
Erin Little Photography
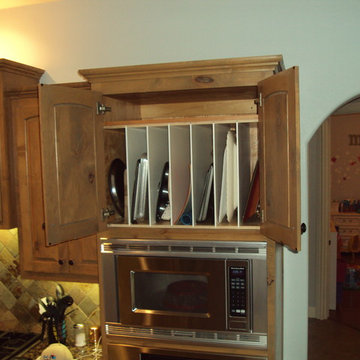
Inredning av ett klassiskt mellanstort kök med öppen planlösning, med luckor med upphöjd panel, skåp i slitet trä, granitbänkskiva, flerfärgad stänkskydd, stänkskydd i sten, rostfria vitvaror och travertin golv
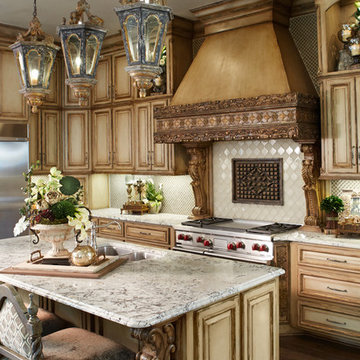
Idéer för ett stort klassiskt kök, med en undermonterad diskho, luckor med upphöjd panel, skåp i slitet trä, granitbänkskiva, beige stänkskydd, stänkskydd i mosaik, rostfria vitvaror, mörkt trägolv och en köksö
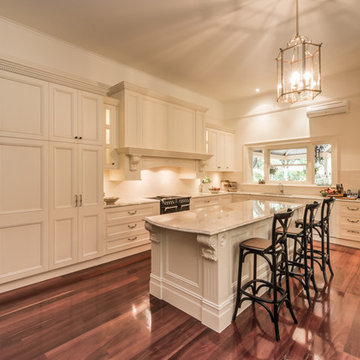
Idéer för mycket stora vintage kök, med en dubbel diskho, luckor med profilerade fronter, skåp i slitet trä, granitbänkskiva, vitt stänkskydd, stänkskydd i keramik, svarta vitvaror, mellanmörkt trägolv och en köksö
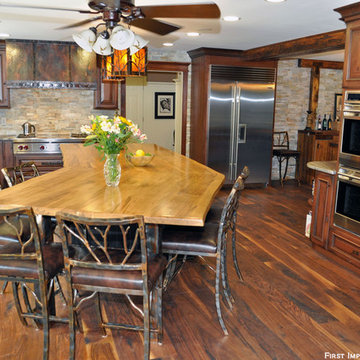
Dura Supreme Cabinetry. Perimeter Cabinets; Sunbury House, Rustic Cherry, Patina "A". Island Cabinets; Nob Hill, Knotty Alder, Country Traditions "G". Custom made Barnwood Counter on island. Walnut hardwood floors. Custom Copper Hood.
Photo By: First Impression Photos
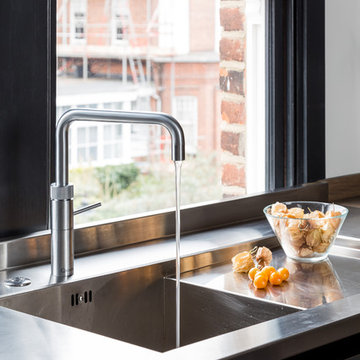
Lind & Cummings Design Photography
Idéer för ett mellanstort modernt kök, med släta luckor, skåp i slitet trä, träbänkskiva, rostfria vitvaror, mörkt trägolv, en köksö och flerfärgat golv
Idéer för ett mellanstort modernt kök, med släta luckor, skåp i slitet trä, träbänkskiva, rostfria vitvaror, mörkt trägolv, en köksö och flerfärgat golv
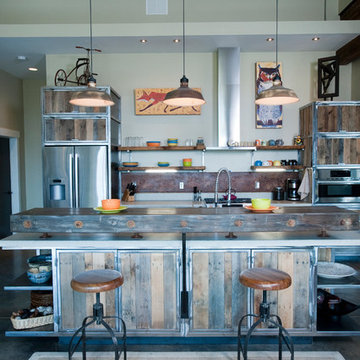
Custom metal cabinets, concrete/recycled glass counters and pallet wood
Photography by Lynn Donaldson
Idéer för ett stort industriellt kök, med en dubbel diskho, skåp i slitet trä, stänkskydd med metallisk yta, rostfria vitvaror, betonggolv och en köksö
Idéer för ett stort industriellt kök, med en dubbel diskho, skåp i slitet trä, stänkskydd med metallisk yta, rostfria vitvaror, betonggolv och en köksö
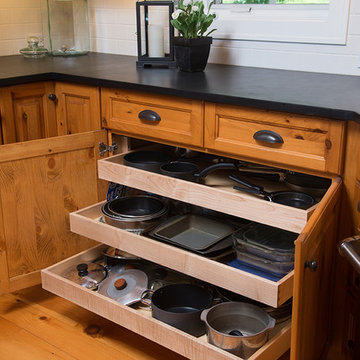
Custom roll-out cabinets in lake house kitchen.
Alex Claney Photography, LauraDesignCo for photo shoot styling.
Inredning av ett rustikt stort kök, med en undermonterad diskho, luckor med upphöjd panel, skåp i slitet trä, granitbänkskiva, vitt stänkskydd, stänkskydd i tunnelbanekakel, rostfria vitvaror, ljust trägolv och en köksö
Inredning av ett rustikt stort kök, med en undermonterad diskho, luckor med upphöjd panel, skåp i slitet trä, granitbänkskiva, vitt stänkskydd, stänkskydd i tunnelbanekakel, rostfria vitvaror, ljust trägolv och en köksö
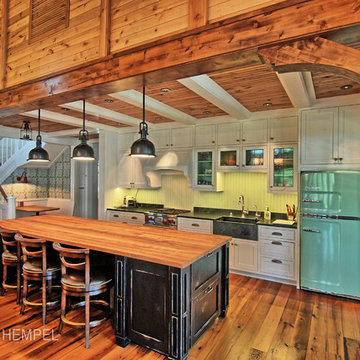
Northway Construction
Idéer för att renovera ett stort rustikt kök, med en rustik diskho, skåp i shakerstil, skåp i slitet trä, granitbänkskiva, grönt stänkskydd, färgglada vitvaror, mellanmörkt trägolv och en köksö
Idéer för att renovera ett stort rustikt kök, med en rustik diskho, skåp i shakerstil, skåp i slitet trä, granitbänkskiva, grönt stänkskydd, färgglada vitvaror, mellanmörkt trägolv och en köksö
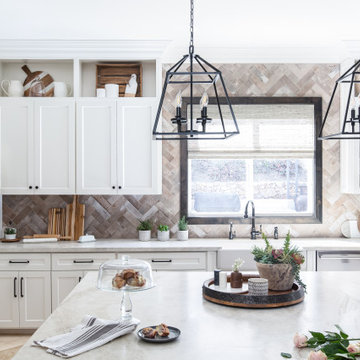
Bild på ett stort vintage beige beige kök, med en rustik diskho, skåp i shakerstil, skåp i slitet trä, bänkskiva i kvartsit, flerfärgad stänkskydd, stänkskydd i tegel, rostfria vitvaror, travertin golv, en köksö och beiget golv
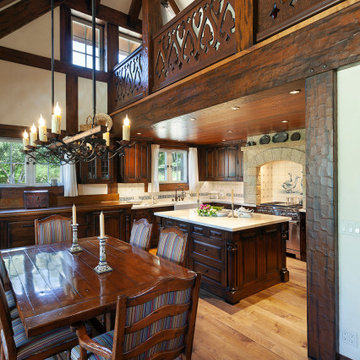
Old World European, Country Cottage. Three separate cottages make up this secluded village over looking a private lake in an old German, English, and French stone villa style. Hand scraped arched trusses, wide width random walnut plank flooring, distressed dark stained raised panel cabinetry, and hand carved moldings make these traditional farmhouse cottage buildings look like they have been here for 100s of years. Newly built of old materials, and old traditional building methods, including arched planked doors, leathered stone counter tops, stone entry, wrought iron straps, and metal beam straps. The Lake House is the first, a Tudor style cottage with a slate roof, 2 bedrooms, view filled living room open to the dining area, all overlooking the lake. The Carriage Home fills in when the kids come home to visit, and holds the garage for the whole idyllic village. This cottage features 2 bedrooms with on suite baths, a large open kitchen, and an warm, comfortable and inviting great room. All overlooking the lake. The third structure is the Wheel House, running a real wonderful old water wheel, and features a private suite upstairs, and a work space downstairs. All homes are slightly different in materials and color, including a few with old terra cotta roofing. Project Location: Ojai, California. Project designed by Maraya Interior Design. From their beautiful resort town of Ojai, they serve clients in Montecito, Hope Ranch, Malibu and Calabasas, across the tri-county area of Santa Barbara, Ventura and Los Angeles, south to Hidden Hills.
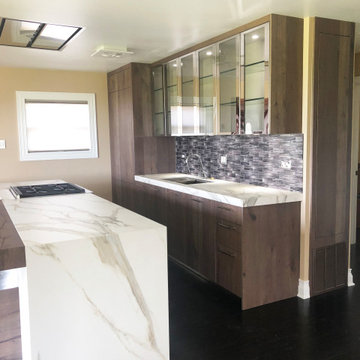
Compact Kitchen
Exempel på ett litet modernt vit vitt kök, med en undermonterad diskho, släta luckor, skåp i slitet trä, bänkskiva i kvarts, grått stänkskydd, stänkskydd i glaskakel, integrerade vitvaror, mörkt trägolv, en köksö och svart golv
Exempel på ett litet modernt vit vitt kök, med en undermonterad diskho, släta luckor, skåp i slitet trä, bänkskiva i kvarts, grått stänkskydd, stänkskydd i glaskakel, integrerade vitvaror, mörkt trägolv, en köksö och svart golv
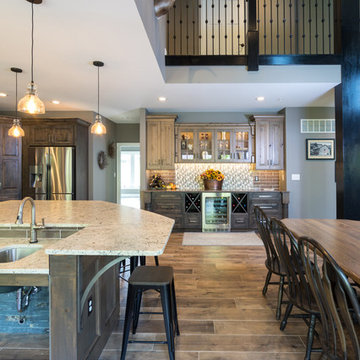
This rustic style kitchen design was created as part of a new home build to be fully wheelchair accessible for an avid home chef. This amazing design includes state of the art appliances, distressed kitchen cabinets in two stain colors, and ample storage including an angled corner pantry. The range and sinks are all specially designed to be wheelchair accessible, and the farmhouse sink also features a pull down faucet. The island is accented with a stone veneer and includes ample seating. A beverage bar with an undercounter wine refrigerator and the open plan design make this perfect place to entertain.
Linda McManus
3 377 foton på kök med öppen planlösning, med skåp i slitet trä
9
