20 028 foton på kök med öppen planlösning, med stänkskydd i stenkakel
Sortera efter:
Budget
Sortera efter:Populärt i dag
101 - 120 av 20 028 foton
Artikel 1 av 3

Exempel på ett stort rustikt beige beige kök, med en köksö, en rustik diskho, luckor med upphöjd panel, skåp i mörkt trä, granitbänkskiva, brunt stänkskydd, stänkskydd i stenkakel, rostfria vitvaror, klinkergolv i keramik och beiget golv
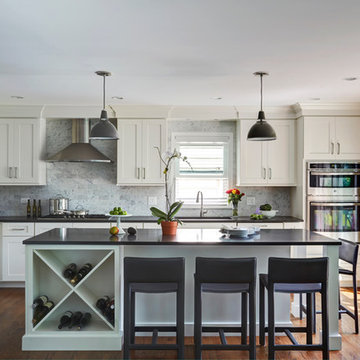
WATCH the time lapse video of this kitchen remodel: https://youtu.be/caemXXlauLU
Free ebook, Creating the Ideal Kitchen. DOWNLOAD NOW
This Glen Ellyn homeowner came to us, frustrated with the layout and size of their current kitchen, looking for help generating ideas for how to maximize functionality within the constraints of the space. After visiting with them and seeing the home’s layout, I realized that looking at the bigger picture of how they used the entire first floor might bring us some dramatic solutions. We ended up flipping the kitchen and family room and taking down the wall separating the two creating one big open floor plan for the family to enjoy. There is still a visual separation between the rooms because of their different lengths and the overall space now relates nicely to the dining room which was also opened up to both rooms.
The new kitchen is an L-shaped space that is no longer cramped and small and is truly a cook’s dream. The fridge is on one end, a large cooktop and sink are located along the main perimeter and double ovens located at the end of the “L” complete the layout. Ample work surface along the perimeter and on the large island makes entertaining a breeze. An existing door to the patio remains, floods the room with light and provides easy access to the existing outdoor deck for entertaining and grilling.
White cabinetry with quartz countertops, Carrera marble backsplash tile and a contrasting gray island give the space a clean and modern feel. The gray pendant lights and stainless appliances bring a slight industrial feel to the space letting you know that some serious cooking will take place here.
Once we had their Dream Kitchen design completed, the homeowners decided to tackle another project at the same time. We made plans to create a master suite upstairs by combining two existing bedrooms into a larger bedroom, bathroom and walk-in closet. The existing spaces were not overly large so getting everything on the wish list into the design was a challenge. In the end, we came up with a design that works. The two bedrooms were adjoined, one wall moved back slightly to make for a slightly larger bedroom, and the remaining space was allotted to the new bathroom and a walk in closet.
The bathroom consists of a double vanity and a large shower with a barn door shower door. A skylight brings light into the space and helps make it feel larger and more open. The new walk-in closet is accessible through the bathroom, and we even managed to fit in a small entry vestibule that houses some additional storage and makes a nice transition from the hallway. A white vanity, Carrera tops and gray floor tile make for a serene space that feels just right for this home.
Designed by: Susan Klimala, CKD, CBD
Photography by: Mike Kaskel
For more information on kitchen and bath design ideas go to: www.kitchenstudio-ge.com
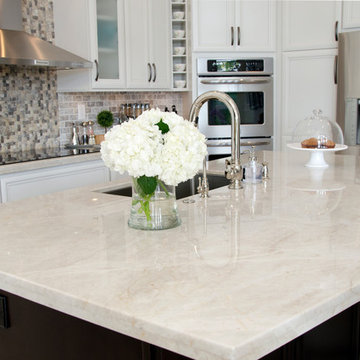
Stunning quartzite counters were installed creating a timeless elegant feel.
Photo Credit: Julie Lehite
Inspiration för ett stort vintage kök, med en undermonterad diskho, släta luckor, vita skåp, bänkskiva i kvartsit, grått stänkskydd, stänkskydd i stenkakel, rostfria vitvaror och en köksö
Inspiration för ett stort vintage kök, med en undermonterad diskho, släta luckor, vita skåp, bänkskiva i kvartsit, grått stänkskydd, stänkskydd i stenkakel, rostfria vitvaror och en köksö

Whitney Lyons
Idéer för att renovera ett stort rustikt kök, med skåp i shakerstil, svarta skåp, rostfria vitvaror, ljust trägolv, en köksö, en undermonterad diskho, bänkskiva i täljsten, flerfärgad stänkskydd, stänkskydd i stenkakel och beiget golv
Idéer för att renovera ett stort rustikt kök, med skåp i shakerstil, svarta skåp, rostfria vitvaror, ljust trägolv, en köksö, en undermonterad diskho, bänkskiva i täljsten, flerfärgad stänkskydd, stänkskydd i stenkakel och beiget golv
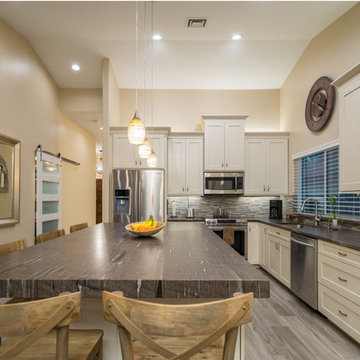
Idéer för ett mellanstort klassiskt brun kök, med en undermonterad diskho, skåp i shakerstil, vita skåp, granitbänkskiva, grått stänkskydd, stänkskydd i stenkakel, rostfria vitvaror, en köksö, brunt golv och laminatgolv
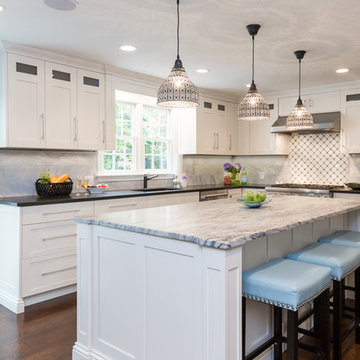
Bild på ett mellanstort vintage kök, med en undermonterad diskho, skåp i shakerstil, vita skåp, marmorbänkskiva, grått stänkskydd, stänkskydd i stenkakel, rostfria vitvaror, mörkt trägolv och en köksö
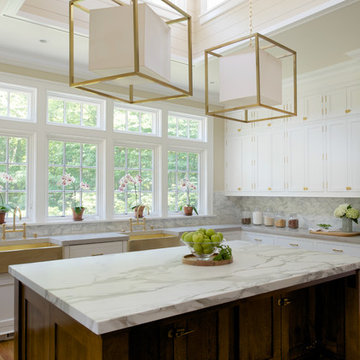
Foto på ett vintage kök, med en rustik diskho, skåp i shakerstil, vita skåp, marmorbänkskiva, vitt stänkskydd, stänkskydd i stenkakel, mellanmörkt trägolv och en köksö

Builder: Denali Custom Homes - Architectural Designer: Alexander Design Group - Interior Designer: Studio M Interiors - Photo: Spacecrafting Photography
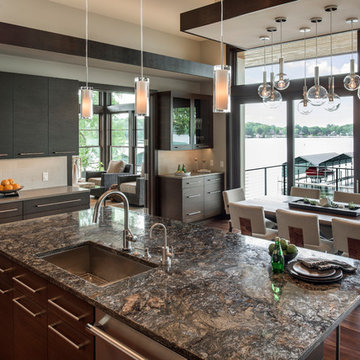
Builder: Denali Custom Homes - Architectural Designer: Alexander Design Group - Interior Designer: Studio M Interiors - Photo: Spacecrafting Photography
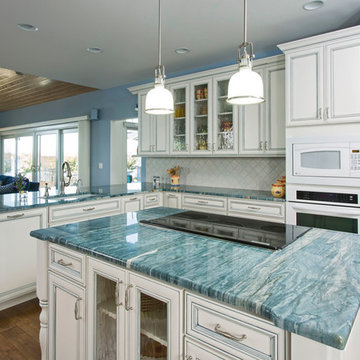
Jim Schmid Photography
Foto på ett mellanstort maritimt turkos kök, med en undermonterad diskho, en köksö, luckor med profilerade fronter, vita skåp, marmorbänkskiva, vitt stänkskydd, stänkskydd i stenkakel, vita vitvaror och mellanmörkt trägolv
Foto på ett mellanstort maritimt turkos kök, med en undermonterad diskho, en köksö, luckor med profilerade fronter, vita skåp, marmorbänkskiva, vitt stänkskydd, stänkskydd i stenkakel, vita vitvaror och mellanmörkt trägolv
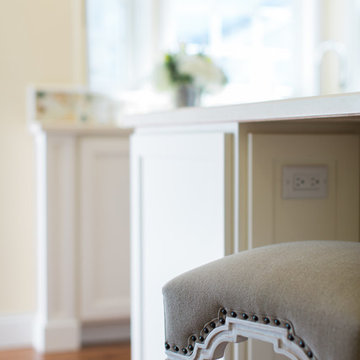
Photo by Nate Lewis
Case Design @ Remodeling
Klassisk inredning av ett mellanstort kök, med en undermonterad diskho, skåp i shakerstil, vita skåp, bänkskiva i kvarts, flerfärgad stänkskydd, stänkskydd i stenkakel, rostfria vitvaror, mellanmörkt trägolv och en köksö
Klassisk inredning av ett mellanstort kök, med en undermonterad diskho, skåp i shakerstil, vita skåp, bänkskiva i kvarts, flerfärgad stänkskydd, stänkskydd i stenkakel, rostfria vitvaror, mellanmörkt trägolv och en köksö

A beautiful lake home with an out-dated kitchen gets a make over. Custom inset Shaker cabinetry keeps the classic feel of this home. The custom island features two spice pull outs, an induction cook top, a small prep sink, and plenty of seating. The white granite top plays off of the two-tone kitchen. The perimeter of the kitchen is painted white with an espresso glaze and the green granite top mimics the color of the lake seen out of the large windows. The refrigerator and dishwasher are built-in and concealed behind cabinet doors. The cabinetry is anchored by new saltillo tile.
DuraSupreme Cabinetry

A new modern farmhouse included an open kitchen with views to all the first level rooms, including dining area, family room area, back mudroom and front hall entries. Rustic-styled beams provide support between first floor and loft upstairs. A 10-foot island was designed to fit between rustic support posts. The rustic alder dark stained island complements the L-shape perimeter cabinets of lighter knotty alder. Two full-sized undercounter ovens by Wolf split into single spacing, under an electric cooktop, and in the large island are useful for this busy family. Hardwood hickory floors and a vintage armoire add to the rustic decor.
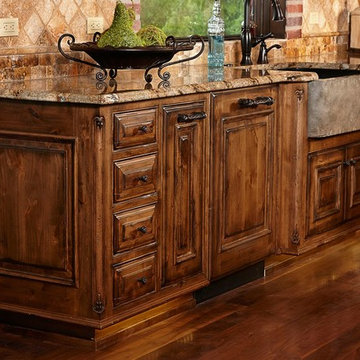
Exempel på ett stort medelhavsstil kök, med en rustik diskho, luckor med upphöjd panel, skåp i mörkt trä, granitbänkskiva, beige stänkskydd, stänkskydd i stenkakel, integrerade vitvaror, mörkt trägolv, en köksö och brunt golv
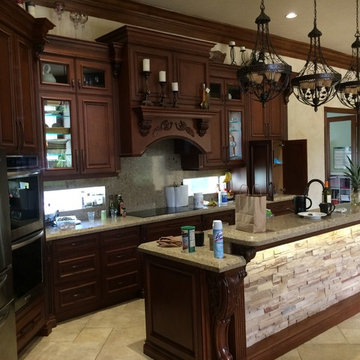
acanthus leaves banquette seating crown molding dentil crown english walnut xgallery cabinets Hand Carved Corbels ledge stone maple old world quartz rope crown transom windows tuscany tuscasn wine storage
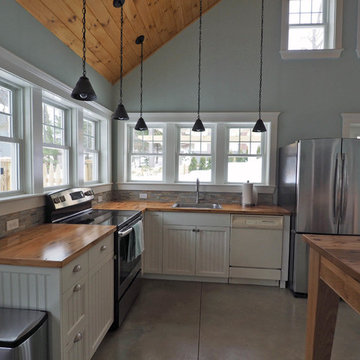
renee@chestnutstreetstudio.com;
view to kitchen and poolside
Maritim inredning av ett litet kök, med en enkel diskho, vita skåp, träbänkskiva, orange stänkskydd, stänkskydd i stenkakel, rostfria vitvaror och betonggolv
Maritim inredning av ett litet kök, med en enkel diskho, vita skåp, träbänkskiva, orange stänkskydd, stänkskydd i stenkakel, rostfria vitvaror och betonggolv

Jonathan Edwards Media
Inredning av ett maritimt stort kök, med en rustik diskho, luckor med infälld panel, marmorbänkskiva, vitt stänkskydd, stänkskydd i stenkakel, rostfria vitvaror, mörkt trägolv, en köksö och blå skåp
Inredning av ett maritimt stort kök, med en rustik diskho, luckor med infälld panel, marmorbänkskiva, vitt stänkskydd, stänkskydd i stenkakel, rostfria vitvaror, mörkt trägolv, en köksö och blå skåp
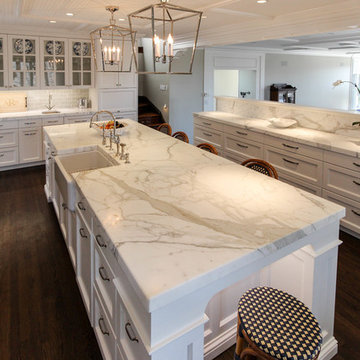
Beautiful white kitchen with marble countertop island centerpiece.
Idéer för att renovera ett stort vintage kök, med en rustik diskho, en köksö, rostfria vitvaror, mörkt trägolv, skåp i shakerstil, vita skåp, vitt stänkskydd, stänkskydd i stenkakel, marmorbänkskiva och brunt golv
Idéer för att renovera ett stort vintage kök, med en rustik diskho, en köksö, rostfria vitvaror, mörkt trägolv, skåp i shakerstil, vita skåp, vitt stänkskydd, stänkskydd i stenkakel, marmorbänkskiva och brunt golv
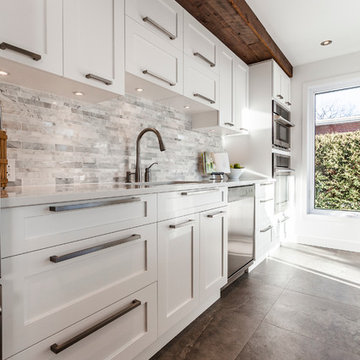
@Gorini Guillaume Photograph
Idéer för stora funkis kök med öppen planlösning, med en dubbel diskho, skåp i shakerstil, vita skåp, bänkskiva i kvartsit, vitt stänkskydd, stänkskydd i stenkakel, rostfria vitvaror, betonggolv och en köksö
Idéer för stora funkis kök med öppen planlösning, med en dubbel diskho, skåp i shakerstil, vita skåp, bänkskiva i kvartsit, vitt stänkskydd, stänkskydd i stenkakel, rostfria vitvaror, betonggolv och en köksö

© Rad Design Inc
Exempel på ett industriellt linjärt kök med öppen planlösning, med en enkel diskho, släta luckor, vita skåp, bänkskiva i koppar, grått stänkskydd, stänkskydd i stenkakel, vita vitvaror, mörkt trägolv och en köksö
Exempel på ett industriellt linjärt kök med öppen planlösning, med en enkel diskho, släta luckor, vita skåp, bänkskiva i koppar, grått stänkskydd, stänkskydd i stenkakel, vita vitvaror, mörkt trägolv och en köksö
20 028 foton på kök med öppen planlösning, med stänkskydd i stenkakel
6