20 028 foton på kök med öppen planlösning, med stänkskydd i stenkakel
Sortera efter:
Budget
Sortera efter:Populärt i dag
121 - 140 av 20 028 foton
Artikel 1 av 3
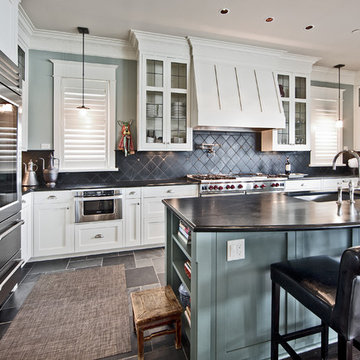
Idéer för ett klassiskt kök, med en undermonterad diskho, skåp i shakerstil, vita skåp, svart stänkskydd, stänkskydd i stenkakel, rostfria vitvaror, skiffergolv och en köksö

James Kruger, LandMark Photography
Interior Design: Martha O'Hara Interiors
Architect: Sharratt Design & Company
Inspiration för ett stort vintage kök, med en rustik diskho, luckor med profilerade fronter, bänkskiva i kalksten, beige stänkskydd, stänkskydd i stenkakel, en köksö, skåp i mörkt trä, rostfria vitvaror, mörkt trägolv och brunt golv
Inspiration för ett stort vintage kök, med en rustik diskho, luckor med profilerade fronter, bänkskiva i kalksten, beige stänkskydd, stänkskydd i stenkakel, en köksö, skåp i mörkt trä, rostfria vitvaror, mörkt trägolv och brunt golv
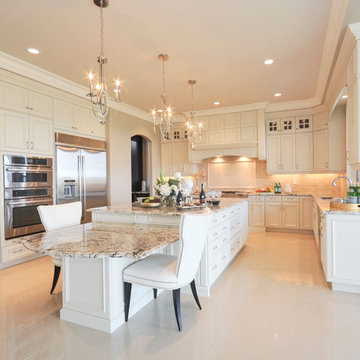
Inspiration för ett stort vintage kök, med en undermonterad diskho, luckor med infälld panel, vita skåp, granitbänkskiva, beige stänkskydd, stänkskydd i stenkakel, rostfria vitvaror, marmorgolv och en köksö

This beautiful home is located in West Vancouver BC. This family came to SGDI in the very early stages of design. They had architectural plans for their home, but needed a full interior package to turn constructions drawings into a beautiful liveable home. Boasting fantastic views of the water, this home has a chef’s kitchen equipped with a Wolf/Sub-Zero appliance package and a massive island with comfortable seating for 5. No detail was overlooked in this home. The master ensuite is a huge retreat with marble throughout, steam shower, and raised soaker tub overlooking the water with an adjacent 2 way fireplace to the mater bedroom. Frame-less glass was used as much as possible throughout the home to ensure views were not hindered. The basement boasts a large custom temperature controlled 150sft wine room. A marvel inside and out.
Paul Grdina Photography
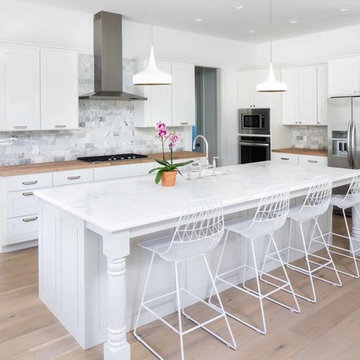
Lars Frazer
Modern inredning av ett stort kök, med luckor med infälld panel, vita skåp, vitt stänkskydd, stänkskydd i stenkakel, rostfria vitvaror, mellanmörkt trägolv, en köksö, en undermonterad diskho och marmorbänkskiva
Modern inredning av ett stort kök, med luckor med infälld panel, vita skåp, vitt stänkskydd, stänkskydd i stenkakel, rostfria vitvaror, mellanmörkt trägolv, en köksö, en undermonterad diskho och marmorbänkskiva
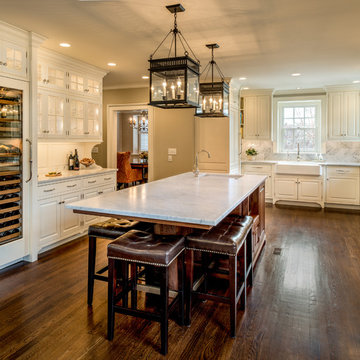
Angle Eye Photography
Bild på ett stort vintage vit vitt kök, med en rustik diskho, luckor med upphöjd panel, vita skåp, marmorbänkskiva, stänkskydd i stenkakel, integrerade vitvaror, mörkt trägolv, en köksö, grått stänkskydd och brunt golv
Bild på ett stort vintage vit vitt kök, med en rustik diskho, luckor med upphöjd panel, vita skåp, marmorbänkskiva, stänkskydd i stenkakel, integrerade vitvaror, mörkt trägolv, en köksö, grått stänkskydd och brunt golv

Genuine Custom Homes, LLC. Conveniently contact Michael Bryant via iPhone, email or text for a personalized consultation.
Idéer för ett stort lantligt brun kök, med en rustik diskho, luckor med infälld panel, beige skåp, träbänkskiva, beige stänkskydd, stänkskydd i stenkakel, rostfria vitvaror, travertin golv, en köksö och brunt golv
Idéer för ett stort lantligt brun kök, med en rustik diskho, luckor med infälld panel, beige skåp, träbänkskiva, beige stänkskydd, stänkskydd i stenkakel, rostfria vitvaror, travertin golv, en köksö och brunt golv
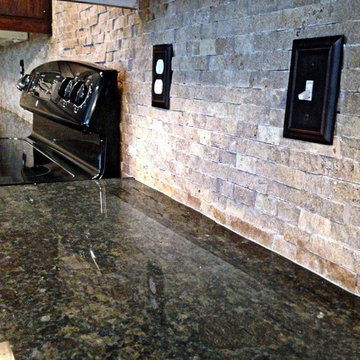
Coffee Brown Granite (it looks a little green in the pictures but it has mostly brown in it) with groutless tile (from Daltile) backsplash.
Foto på ett mellanstort funkis kök med öppen planlösning, med en dubbel diskho, luckor med infälld panel, skåp i mörkt trä, granitbänkskiva, grått stänkskydd, stänkskydd i stenkakel, ljust trägolv och en köksö
Foto på ett mellanstort funkis kök med öppen planlösning, med en dubbel diskho, luckor med infälld panel, skåp i mörkt trä, granitbänkskiva, grått stänkskydd, stänkskydd i stenkakel, ljust trägolv och en köksö
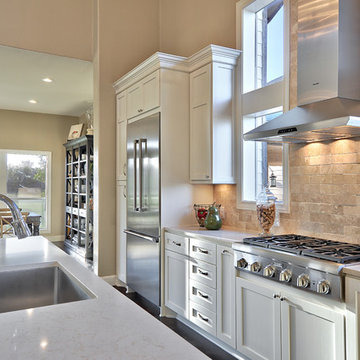
C.L. Fry Photography
Idéer för stora vintage linjära kök med öppen planlösning, med en enkel diskho, skåp i shakerstil, vita skåp, bänkskiva i kvarts, beige stänkskydd, stänkskydd i stenkakel och rostfria vitvaror
Idéer för stora vintage linjära kök med öppen planlösning, med en enkel diskho, skåp i shakerstil, vita skåp, bänkskiva i kvarts, beige stänkskydd, stänkskydd i stenkakel och rostfria vitvaror

We chose to wrap the cabinetry around through to the family room to incorporate the owners collection of pottery and cookbooks. The countertops are Silestone Mountain Mist
Photos~ Nat Rea
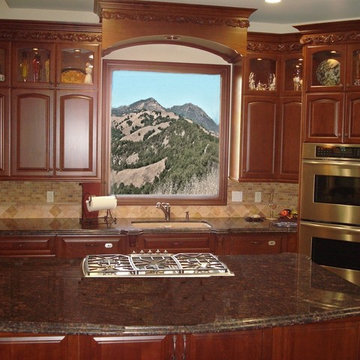
New large Estate custom Home on 1/2 acre lot http://ZenArchitect.com
Inspiration för ett mellanstort vintage kök, med en undermonterad diskho, luckor med upphöjd panel, skåp i mörkt trä, granitbänkskiva, flerfärgad stänkskydd, stänkskydd i stenkakel, rostfria vitvaror, en köksö, klinkergolv i keramik och beiget golv
Inspiration för ett mellanstort vintage kök, med en undermonterad diskho, luckor med upphöjd panel, skåp i mörkt trä, granitbänkskiva, flerfärgad stänkskydd, stänkskydd i stenkakel, rostfria vitvaror, en köksö, klinkergolv i keramik och beiget golv

48" Thermador Range w / Double Ovens
Coordinating Hood Liner in Custom Hood
Cabinetry by Kith Kitchens
Harmony Cherry Door Style
Toffee Vintage Finish
Photo by Dream Foto - Bluffton, SC
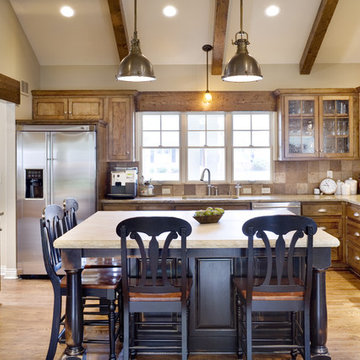
Photo by Bob Greenspan
Inspiration för stora klassiska kök, med luckor med glaspanel, rostfria vitvaror, en undermonterad diskho, skåp i mörkt trä, granitbänkskiva, brunt stänkskydd, stänkskydd i stenkakel, mellanmörkt trägolv och en köksö
Inspiration för stora klassiska kök, med luckor med glaspanel, rostfria vitvaror, en undermonterad diskho, skåp i mörkt trä, granitbänkskiva, brunt stänkskydd, stänkskydd i stenkakel, mellanmörkt trägolv och en köksö
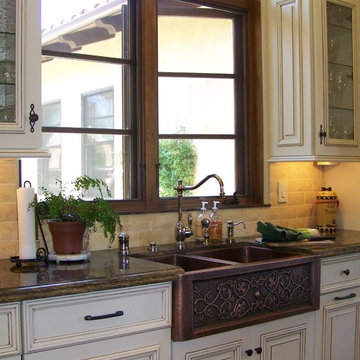
Inredning av ett klassiskt stort kök, med luckor med upphöjd panel, en rustik diskho, marmorbänkskiva, vita skåp, beige stänkskydd, stänkskydd i stenkakel, rostfria vitvaror, klinkergolv i keramik, beiget golv och flera köksöar

Luxurious modern take on a traditional white Italian villa. An entry with a silver domed ceiling, painted moldings in patterns on the walls and mosaic marble flooring create a luxe foyer. Into the formal living room, cool polished Crema Marfil marble tiles contrast with honed carved limestone fireplaces throughout the home, including the outdoor loggia. Ceilings are coffered with white painted
crown moldings and beams, or planked, and the dining room has a mirrored ceiling. Bathrooms are white marble tiles and counters, with dark rich wood stains or white painted. The hallway leading into the master bedroom is designed with barrel vaulted ceilings and arched paneled wood stained doors. The master bath and vestibule floor is covered with a carpet of patterned mosaic marbles, and the interior doors to the large walk in master closets are made with leaded glass to let in the light. The master bedroom has dark walnut planked flooring, and a white painted fireplace surround with a white marble hearth.
The kitchen features white marbles and white ceramic tile backsplash, white painted cabinetry and a dark stained island with carved molding legs. Next to the kitchen, the bar in the family room has terra cotta colored marble on the backsplash and counter over dark walnut cabinets. Wrought iron staircase leading to the more modern media/family room upstairs.
Project Location: North Ranch, Westlake, California. Remodel designed by Maraya Interior Design. From their beautiful resort town of Ojai, they serve clients in Montecito, Hope Ranch, Malibu, Westlake and Calabasas, across the tri-county areas of Santa Barbara, Ventura and Los Angeles, south to Hidden Hills- north through Solvang and more.
New custom designed Cape Cod home overlooking the water. The alder table was custom made for the space in two pieces, with hinges and support to make the table large enough for large family gatherings. White painted recessed paneled cabinets, wide plank pine floors. We matched the fabric colors to the owner's collection of colorful pottery.
Kurt Magness: architect
Stan Tenpenny, contractor
Dina Pielaet, photographer

Balancing modern architectural elements with traditional Edwardian features was a key component of the complete renovation of this San Francisco residence. All new finishes were selected to brighten and enliven the spaces, and the home was filled with a mix of furnishings that convey a modern twist on traditional elements. The re-imagined layout of the home supports activities that range from a cozy family game night to al fresco entertaining.
Architect: AT6 Architecture
Builder: Citidev
Photographer: Ken Gutmaker Photography

Open concept kitchen - mid-sized french country l-shaped ceramic tile, gray floor and shiplap ceiling open concept kitchen idea in Austin with shaker cabinets, white cabinets, marble countertops, white backsplash, an island, a farmhouse sink, stone tile backsplash, stainless steel appliances and white countertops.

Inredning av ett stort vit vitt kök, med en rustik diskho, luckor med infälld panel, vita skåp, bänkskiva i kvartsit, vitt stänkskydd, stänkskydd i stenkakel, integrerade vitvaror, ljust trägolv och en köksö

Stephanie Russo Photography
Lantlig inredning av ett litet linjärt kök med öppen planlösning, med en rustik diskho, skåp i shakerstil, vita skåp, träbänkskiva, beige stänkskydd, stänkskydd i stenkakel, rostfria vitvaror, laminatgolv, en halv köksö och grått golv
Lantlig inredning av ett litet linjärt kök med öppen planlösning, med en rustik diskho, skåp i shakerstil, vita skåp, träbänkskiva, beige stänkskydd, stänkskydd i stenkakel, rostfria vitvaror, laminatgolv, en halv köksö och grått golv
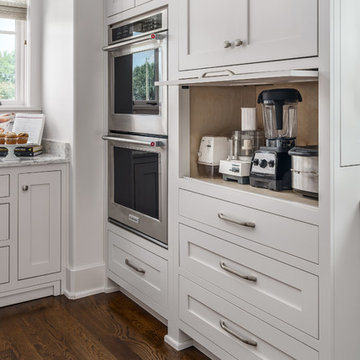
Inspiration för klassiska vitt kök, med en undermonterad diskho, luckor med profilerade fronter, vita skåp, bänkskiva i kvarts, vitt stänkskydd, stänkskydd i stenkakel, rostfria vitvaror, mörkt trägolv, en köksö och brunt golv
20 028 foton på kök med öppen planlösning, med stänkskydd i stenkakel
7