7 390 foton på kök med öppen planlösning, med stänkskydd med metallisk yta
Sortera efter:
Budget
Sortera efter:Populärt i dag
181 - 200 av 7 390 foton
Artikel 1 av 3
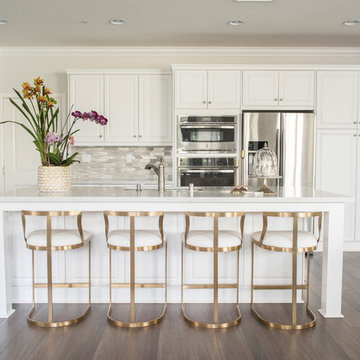
Idéer för mellanstora vintage vitt kök, med en undermonterad diskho, luckor med upphöjd panel, vita skåp, bänkskiva i kvarts, stänkskydd med metallisk yta, rostfria vitvaror, en köksö, brunt golv och mörkt trägolv
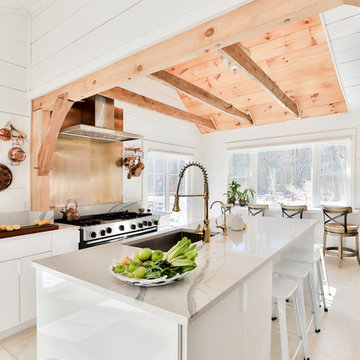
Idéer för ett stort lantligt grå kök, med en undermonterad diskho, släta luckor, vita skåp, bänkskiva i kvarts, stänkskydd med metallisk yta, ljust trägolv, en köksö, beiget golv, stänkskydd i metallkakel och rostfria vitvaror
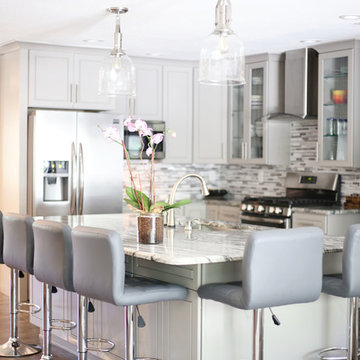
Sarah Baker Photo
Exempel på ett litet modernt kök, med en undermonterad diskho, släta luckor, grå skåp, granitbänkskiva, stänkskydd med metallisk yta, stänkskydd i mosaik, rostfria vitvaror och en köksö
Exempel på ett litet modernt kök, med en undermonterad diskho, släta luckor, grå skåp, granitbänkskiva, stänkskydd med metallisk yta, stänkskydd i mosaik, rostfria vitvaror och en köksö
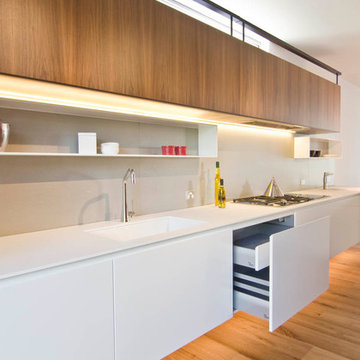
Modern mixed material kitchen featuring floating wall bench, American Walnut joinery, motorised drawers and doors, thin white Dekton porcelain benchtop, hidden pantry and luxury appliances.
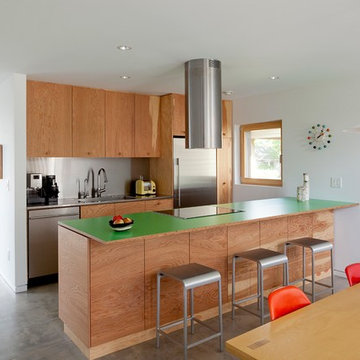
jeremy bittermann
Bild på ett funkis grön grönt kök, med släta luckor, skåp i mellenmörkt trä, stänkskydd med metallisk yta, stänkskydd i metallkakel, rostfria vitvaror och betonggolv
Bild på ett funkis grön grönt kök, med släta luckor, skåp i mellenmörkt trä, stänkskydd med metallisk yta, stänkskydd i metallkakel, rostfria vitvaror och betonggolv
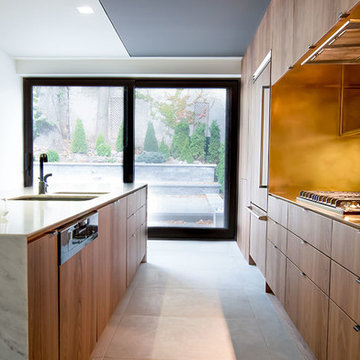
Resolutely contemporary, this galley kitchen is radiantly beautiful. The walnut veneer cabinets and the built-in appliances are fully integrated into the wall to create a clean and slick effect. In this block, the only breach is found at the stove, where the horizontal and vertical surfaces are veneered with a brass sheet. This particular treatment definitely brings uniqueness and originality to the kitchen. The marble-like quartz countertop enlightens the room, while giving it a touch of elegance. In addition, the dark gray color of the ceiling emphasizes the kitchen zone in the space and creates a strong contrast that makes this kitchen, even more unique. Finally, the walnut veneer found on other storage units around the kitchen shows us the attention to detail and the unification of all the different zones, sought by the designer

Side view of kitchen and kitchen island. Island countertop is marble while the countertop along back wall is plastic laminate with a marine grade plywood edge. The cabinetry is a bamboo veneer.
Photographed by Ken Gutmaker

After a devastating flood for our clients we completely changed this kitchen from outdated and soggy to fabulous and ready for whatever life throws at it. Waterfall quartzite brings the island front and center - pre existing exposed beams were darkened to match the new barn door which hides the coffee bar if needed or just looks fabulous open or closed. As is our signature we love to make our perimeter cabinetry different to our islands as is the case with this black and white color palette. Oversized Gold leaf pendants complete the whole ensemble and we could not be more pleased!

Bild på ett litet funkis beige beige kök, med en nedsänkt diskho, släta luckor, vita skåp, stänkskydd med metallisk yta, spegel som stänkskydd, svarta vitvaror, ljust trägolv och en halv köksö
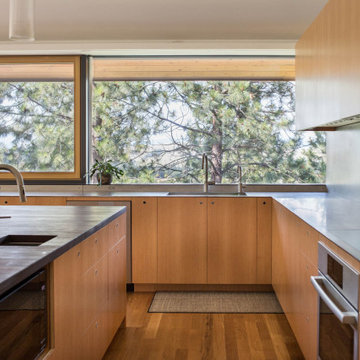
Glo A7 triple-pane aluminum series was carefully selected for the Elk Ridge Passive House because of their High Solar Heat Gain Coefficient which allows the home to absorb free solar heat, and a low U-value to retain this heat once the sun sets. The A7 windows and doors were an excellent choice for durability and the ability to remain resilient in the harsh winter climate. Glo’s European hardware ensures smooth operation for fresh air and ventilation.
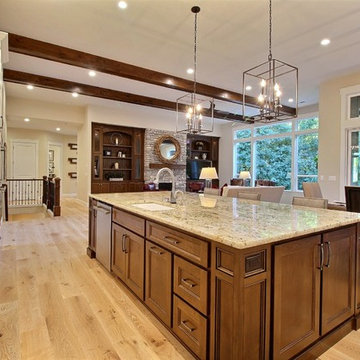
Paint by Sherwin Williams
Body Color - Wool Skein - SW 6148
Flex Suite Color - Universal Khaki - SW 6150
Downstairs Guest Suite Color - Silvermist - SW 7621
Downstairs Media Room Color - Quiver Tan - SW 6151
Exposed Beams & Banister Stain - Northwood Cabinets - Custom Truffle Stain
Gas Fireplace by Heat & Glo
Flooring & Tile by Macadam Floor & Design
Hardwood by Shaw Floors
Hardwood Product Kingston Oak in Tapestry
Carpet Products by Dream Weaver Carpet
Main Level Carpet Cosmopolitan in Iron Frost
Downstairs Carpet Santa Monica in White Orchid
Kitchen Backsplash by Z Tile & Stone
Tile Product - Textile in Ivory
Kitchen Backsplash Mosaic Accent by Glazzio Tiles
Tile Product - Versailles Series in Dusty Trail Arabesque Mosaic
Sinks by Decolav
Slab Countertops by Wall to Wall Stone Corp
Main Level Granite Product Colonial Cream
Downstairs Quartz Product True North Silver Shimmer
Windows by Milgard Windows & Doors
Window Product Style Line® Series
Window Supplier Troyco - Window & Door
Window Treatments by Budget Blinds
Lighting by Destination Lighting
Interior Design by Creative Interiors & Design
Custom Cabinetry & Storage by Northwood Cabinets
Customized & Built by Cascade West Development
Photography by ExposioHDR Portland
Original Plans by Alan Mascord Design Associates

Stephen Byrne, Inik Designs LLC
Exempel på ett mycket stort klassiskt linjärt kök med öppen planlösning, med en nedsänkt diskho, vita skåp, granitbänkskiva, stänkskydd med metallisk yta, spegel som stänkskydd, rostfria vitvaror, klinkergolv i keramik, flera köksöar, vitt golv och luckor med upphöjd panel
Exempel på ett mycket stort klassiskt linjärt kök med öppen planlösning, med en nedsänkt diskho, vita skåp, granitbänkskiva, stänkskydd med metallisk yta, spegel som stänkskydd, rostfria vitvaror, klinkergolv i keramik, flera köksöar, vitt golv och luckor med upphöjd panel
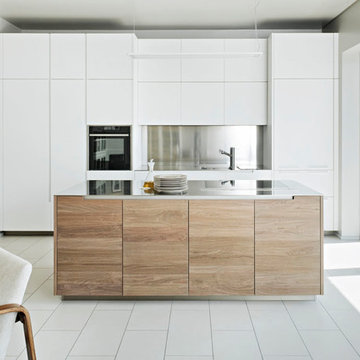
Germano Borrelli Photo
Idéer för ett mellanstort modernt linjärt kök med öppen planlösning, med släta luckor, vita skåp, bänkskiva i rostfritt stål, stänkskydd med metallisk yta, svarta vitvaror, en köksö och vitt golv
Idéer för ett mellanstort modernt linjärt kök med öppen planlösning, med släta luckor, vita skåp, bänkskiva i rostfritt stål, stänkskydd med metallisk yta, svarta vitvaror, en köksö och vitt golv
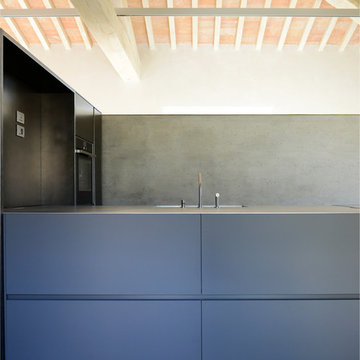
foto: Beatrice Speranza
Inredning av ett modernt mycket stort kök, med en integrerad diskho, släta luckor, grå skåp, bänkskiva i rostfritt stål, stänkskydd med metallisk yta, stänkskydd i metallkakel, ljust trägolv och en halv köksö
Inredning av ett modernt mycket stort kök, med en integrerad diskho, släta luckor, grå skåp, bänkskiva i rostfritt stål, stänkskydd med metallisk yta, stänkskydd i metallkakel, ljust trägolv och en halv köksö
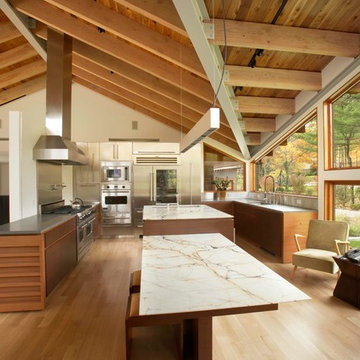
Michelle Rose Photography
Idéer för mycket stora funkis kök, med släta luckor, skåp i mellenmörkt trä, marmorbänkskiva, flera köksöar, en undermonterad diskho, stänkskydd med metallisk yta, stänkskydd i metallkakel, rostfria vitvaror och ljust trägolv
Idéer för mycket stora funkis kök, med släta luckor, skåp i mellenmörkt trä, marmorbänkskiva, flera köksöar, en undermonterad diskho, stänkskydd med metallisk yta, stänkskydd i metallkakel, rostfria vitvaror och ljust trägolv
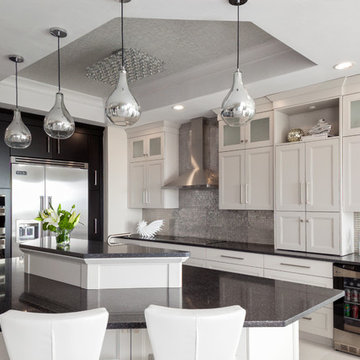
Lori Hamilton Photography
Bild på ett mellanstort maritimt kök, med luckor med infälld panel, vita skåp, bänkskiva i kvarts, stänkskydd med metallisk yta, stänkskydd i mosaik, rostfria vitvaror, klinkergolv i porslin, en köksö och vitt golv
Bild på ett mellanstort maritimt kök, med luckor med infälld panel, vita skåp, bänkskiva i kvarts, stänkskydd med metallisk yta, stänkskydd i mosaik, rostfria vitvaror, klinkergolv i porslin, en köksö och vitt golv
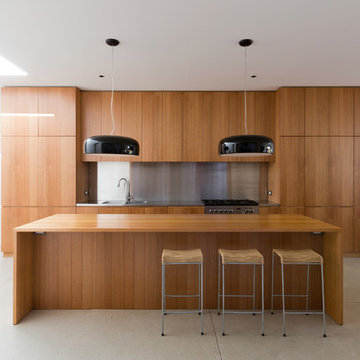
Photography by Tom Ferguson
Modern inredning av ett mellanstort linjärt kök med öppen planlösning, med skåp i mellenmörkt trä, träbänkskiva, stänkskydd med metallisk yta, släta luckor, betonggolv, rostfria vitvaror och en köksö
Modern inredning av ett mellanstort linjärt kök med öppen planlösning, med skåp i mellenmörkt trä, träbänkskiva, stänkskydd med metallisk yta, släta luckor, betonggolv, rostfria vitvaror och en köksö
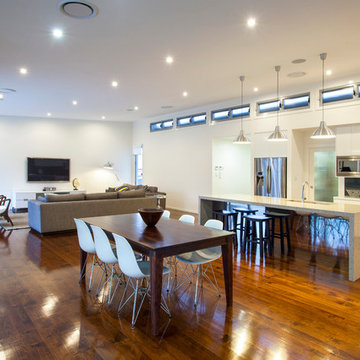
Kitchen design by Interior Solutions Brisbane
Modern inredning av ett mellanstort kök, med en dubbel diskho, vita skåp, bänkskiva i koppar, stänkskydd med metallisk yta, glaspanel som stänkskydd, rostfria vitvaror, mellanmörkt trägolv och en köksö
Modern inredning av ett mellanstort kök, med en dubbel diskho, vita skåp, bänkskiva i koppar, stänkskydd med metallisk yta, glaspanel som stänkskydd, rostfria vitvaror, mellanmörkt trägolv och en köksö
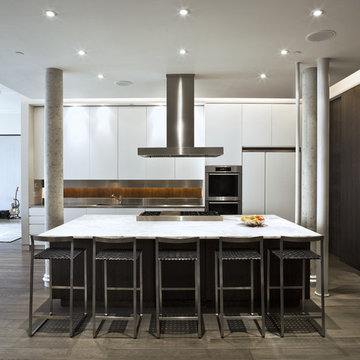
Idéer för att renovera ett funkis kök, med släta luckor, vita skåp, stänkskydd med metallisk yta och integrerade vitvaror
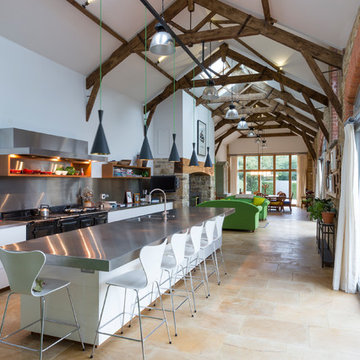
Graham Gaunt
Exempel på ett lantligt grå grått kök, med en dubbel diskho, bänkskiva i rostfritt stål, stänkskydd med metallisk yta, en köksö och beiget golv
Exempel på ett lantligt grå grått kök, med en dubbel diskho, bänkskiva i rostfritt stål, stänkskydd med metallisk yta, en köksö och beiget golv
7 390 foton på kök med öppen planlösning, med stänkskydd med metallisk yta
10