7 392 foton på kök med öppen planlösning, med stänkskydd med metallisk yta
Sortera efter:
Budget
Sortera efter:Populärt i dag
121 - 140 av 7 392 foton
Artikel 1 av 3
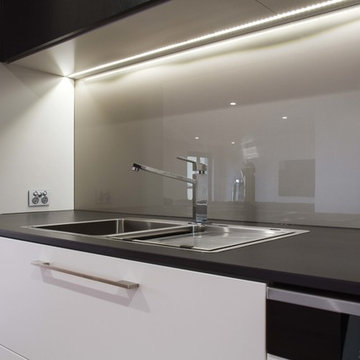
Designer: Michael Simpson; Photography by Yvonne Menegol
Exempel på ett mellanstort modernt kök, med släta luckor, stänkskydd med metallisk yta, glaspanel som stänkskydd, svarta vitvaror och mellanmörkt trägolv
Exempel på ett mellanstort modernt kök, med släta luckor, stänkskydd med metallisk yta, glaspanel som stänkskydd, svarta vitvaror och mellanmörkt trägolv
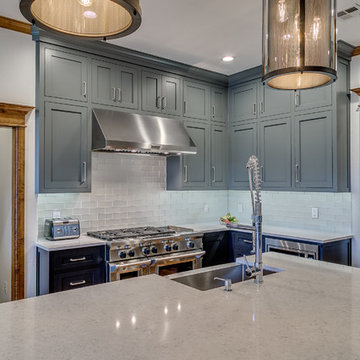
Ryan Wells
Inspiration för mellanstora lantliga kök med öppen planlösning, med en rustik diskho, skåp i shakerstil, grå skåp, bänkskiva i kvarts, stänkskydd med metallisk yta, stänkskydd i glaskakel, rostfria vitvaror, mellanmörkt trägolv och en köksö
Inspiration för mellanstora lantliga kök med öppen planlösning, med en rustik diskho, skåp i shakerstil, grå skåp, bänkskiva i kvarts, stänkskydd med metallisk yta, stänkskydd i glaskakel, rostfria vitvaror, mellanmörkt trägolv och en köksö
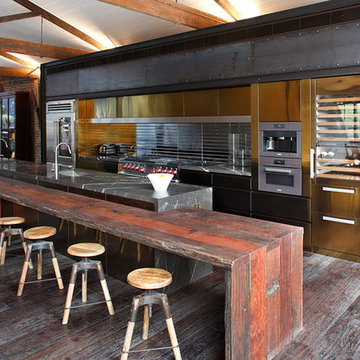
Our client wanted a unique, modern space that would pay tribute to the industrial history of the original factory building, yet remain an inviting space for entertaining, socialising and cooking.
This project focused on designing an aesthetically pleasing, functional kitchen that complemented the industrial style of the building. The kitchen space needed to be impressive in its own right, without taking away from the main features of the open-plan living area.
Every facet of the kitchen, from the smallest tile to the largest appliance was carefully considered. A combination of creative design and flawless joinery made it possible to use diverse materials such as stainless steel, reclaimed timbers, marble and reflective surfaces alongside integrated state-of-the-art appliances created an urbane, inner-city space suitable for large-scale entertaining or relaxing.
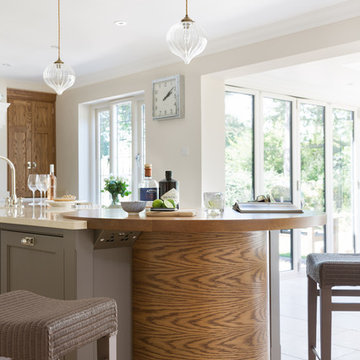
This luxury bespoke kitchen is situated in a stunning family home in the leafy green London suburb of Hadley Wood. The kitchen is from the Nickleby range, a design that is synonymous with classic contemporary living. The kitchen cabinetry is handmade by Humphrey Munson’s expert team of cabinetmakers using traditional joinery techniques.
The kitchen itself is flooded with natural light that pours in through the windows and bi-folding doors which gives the space a super clean, fresh and modern feel. The large kitchen island takes centre stage and is cleverly divided into distinctive areas using a mix of silestone worktop and smoked oak round worktop.
The kitchen island is painted and because the client really loved the Spenlow handles we used those for this Nickleby kitchen. The double Bakersfield smart divide sink by Kohler has the Perrin & Rowe tap and a Quooker boiling hot water tap for maximum convenience.
The painted cupboards are complimented by smoked oak feature accents throughout the kitchen including the two bi-folding cupboard doors either side of the range cooker, the round bar seating at the island as well as the cupboards for the integrated column refrigerator, freezer and curved pantry.
The versatility of this kitchen lends itself perfectly to modern family living. There is seating at the kitchen island – a perfect spot for a mid-week meal or catching up with a friend over coffee. The kitchen is designed in an open plan format and leads into the dining area which is housed in a light and airy conservatory garden room.
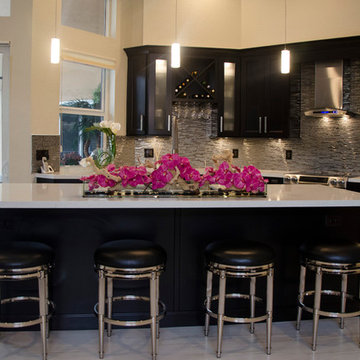
Dark wood cabinets in Waypoint Living Spaces dress up this home while adding plenty of storage, seating and functionality. This 9' island steels the spotlight while anchoring the space beautifully. Photo Credit: Julie Lehite

This condo was designed for a great client: a young professional male with modern and unfussy sensibilities. The goal was to create a space that represented this by using clean lines and blending natural and industrial tones and materials. Great care was taken to be sure that interest was created through a balance of high contrast and simplicity. And, of course, the entire design is meant to support and not distract from the incredible views.
Photos by: Chipper Hatter
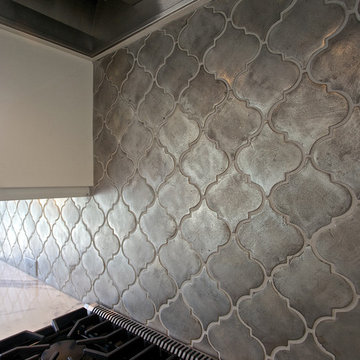
Architectural Photography by Casa Graphica
Inspiration för klassiska linjära kök med öppen planlösning, med en undermonterad diskho, luckor med profilerade fronter, vita skåp, stänkskydd med metallisk yta, rostfria vitvaror, mellanmörkt trägolv och en köksö
Inspiration för klassiska linjära kök med öppen planlösning, med en undermonterad diskho, luckor med profilerade fronter, vita skåp, stänkskydd med metallisk yta, rostfria vitvaror, mellanmörkt trägolv och en köksö
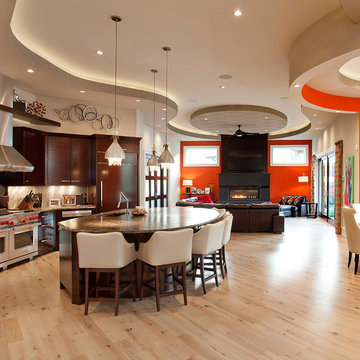
Greg Grupenhof Copyright 2014
Idéer för ett modernt brun kök med öppen planlösning, med släta luckor, skåp i mörkt trä, stänkskydd med metallisk yta och en köksö
Idéer för ett modernt brun kök med öppen planlösning, med släta luckor, skåp i mörkt trä, stänkskydd med metallisk yta och en köksö
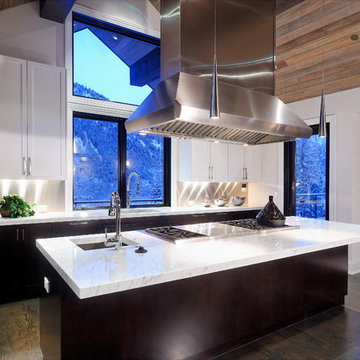
Inredning av ett rustikt kök med öppen planlösning, med rostfria vitvaror, en undermonterad diskho, vita skåp och stänkskydd med metallisk yta
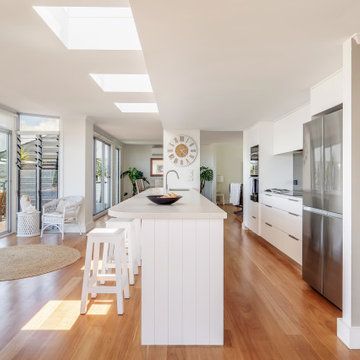
Idéer för ett mellanstort maritimt beige kök, med en undermonterad diskho, släta luckor, vita skåp, bänkskiva i kvarts, stänkskydd med metallisk yta, spegel som stänkskydd, rostfria vitvaror, mellanmörkt trägolv och en köksö
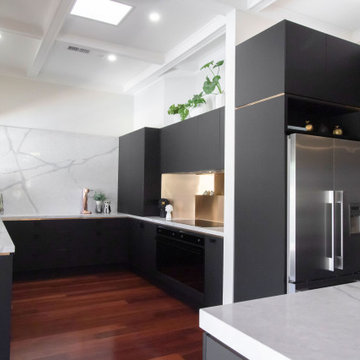
A small and dysfunctional kitchen was transformed in three luxury zones - cook, social, and relax. The brief was "not a white kitchen" and we delivered - a black kitchen with feature rose gold metallic trims. A wall was removed, a door was closed up, he original kitchen was entirely removed and the floor plan changed dramatically. This luxurious kitchen features dual ovens - in black and rose gold from SMEG - two dishwashers, 3m wide integrated cabinetry with two bi-fold door tea/coffee stations and appliance centres - with stone countertops inside the cupboards. The cook top area has a dramatic rose gold metal splashback with strip lit niche below the integrated rangehood. Another wall is entirely Sierra Leone stone, same as the counter tops.
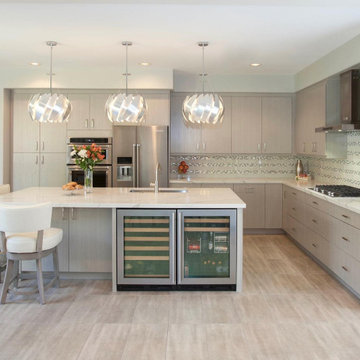
Partnership with Design Vision Studio - light, bright, with just a little bit of sparkle.
Modern inredning av ett mellanstort vit vitt kök, med en enkel diskho, släta luckor, grå skåp, bänkskiva i kvartsit, stänkskydd med metallisk yta, stänkskydd i mosaik, rostfria vitvaror, klinkergolv i porslin, en köksö och beiget golv
Modern inredning av ett mellanstort vit vitt kök, med en enkel diskho, släta luckor, grå skåp, bänkskiva i kvartsit, stänkskydd med metallisk yta, stänkskydd i mosaik, rostfria vitvaror, klinkergolv i porslin, en köksö och beiget golv

最も滞在時間が長いというキッチンに立った時の眺めを最も重視した配置になっています。
Bild på ett funkis grå grått kök, med en undermonterad diskho, skåp i rostfritt stål, bänkskiva i rostfritt stål, stänkskydd med metallisk yta, stänkskydd i metallkakel, rostfria vitvaror, ljust trägolv och vitt golv
Bild på ett funkis grå grått kök, med en undermonterad diskho, skåp i rostfritt stål, bänkskiva i rostfritt stål, stänkskydd med metallisk yta, stänkskydd i metallkakel, rostfria vitvaror, ljust trägolv och vitt golv

matthew gallant
Idéer för mycket stora funkis linjära grått kök med öppen planlösning, med en integrerad diskho, släta luckor, skåp i rostfritt stål, bänkskiva i rostfritt stål, stänkskydd med metallisk yta, stänkskydd i metallkakel, rostfria vitvaror, betonggolv, en köksö och grått golv
Idéer för mycket stora funkis linjära grått kök med öppen planlösning, med en integrerad diskho, släta luckor, skåp i rostfritt stål, bänkskiva i rostfritt stål, stänkskydd med metallisk yta, stänkskydd i metallkakel, rostfria vitvaror, betonggolv, en köksö och grått golv
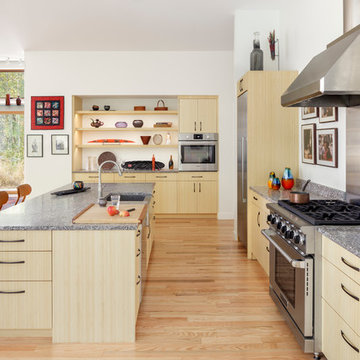
Irvin Serrano
Idéer för att renovera ett stort funkis linjärt kök med öppen planlösning, med en rustik diskho, släta luckor, skåp i ljust trä, bänkskiva i kvarts, stänkskydd med metallisk yta, stänkskydd i metallkakel, rostfria vitvaror, ljust trägolv, en köksö och beiget golv
Idéer för att renovera ett stort funkis linjärt kök med öppen planlösning, med en rustik diskho, släta luckor, skåp i ljust trä, bänkskiva i kvarts, stänkskydd med metallisk yta, stänkskydd i metallkakel, rostfria vitvaror, ljust trägolv, en köksö och beiget golv

This project features a stunning Pentland Homes property in the Lydden Hills. The client wanted an industrial style design which was cosy and homely. It was a pleasure to work with Art Republic on this project who tailored a bespoke collection of contemporary artwork for my client. These pieces have provided a fantastic focal point for each room and combined with Farrow and Ball paint work and carefully selected decor throughout, this design really hits the brief.

Foto på ett stort vintage vit kök, med en nedsänkt diskho, skåp i shakerstil, grå skåp, bänkskiva i kvartsit, stänkskydd med metallisk yta, spegel som stänkskydd, rostfria vitvaror, kalkstensgolv, en köksö och grått golv
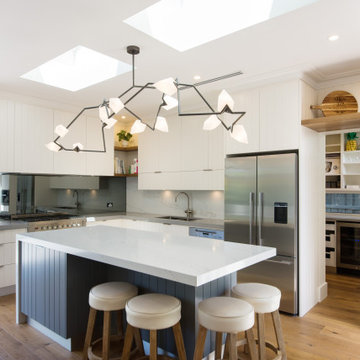
Adrienne Bizzarri Photography
Exempel på ett maritimt grå grått kök, med en undermonterad diskho, bänkskiva i kvarts, stänkskydd med metallisk yta, rostfria vitvaror, mellanmörkt trägolv, en köksö, brunt golv, släta luckor, vita skåp och spegel som stänkskydd
Exempel på ett maritimt grå grått kök, med en undermonterad diskho, bänkskiva i kvarts, stänkskydd med metallisk yta, rostfria vitvaror, mellanmörkt trägolv, en köksö, brunt golv, släta luckor, vita skåp och spegel som stänkskydd
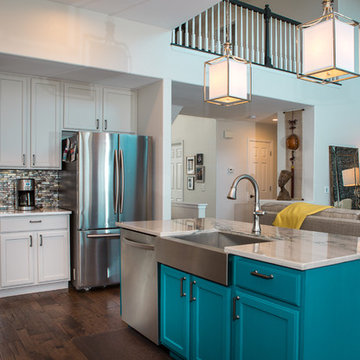
Bild på ett mellanstort vintage grå grått kök, med en rustik diskho, skåp i shakerstil, vita skåp, marmorbänkskiva, stänkskydd med metallisk yta, stänkskydd i stickkakel, integrerade vitvaror, mörkt trägolv, en köksö och brunt golv
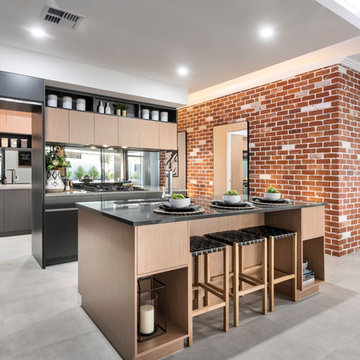
D-Max Photography
Idéer för mellanstora funkis grått kök, med en undermonterad diskho, släta luckor, svarta skåp, bänkskiva i koppar, stänkskydd med metallisk yta, spegel som stänkskydd, rostfria vitvaror, klinkergolv i keramik, en köksö och grått golv
Idéer för mellanstora funkis grått kök, med en undermonterad diskho, släta luckor, svarta skåp, bänkskiva i koppar, stänkskydd med metallisk yta, spegel som stänkskydd, rostfria vitvaror, klinkergolv i keramik, en köksö och grått golv
7 392 foton på kök med öppen planlösning, med stänkskydd med metallisk yta
7