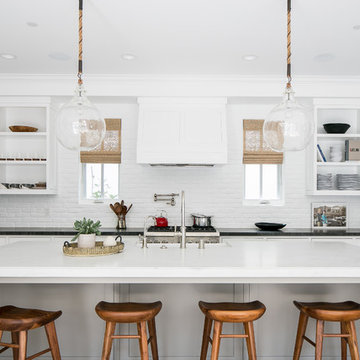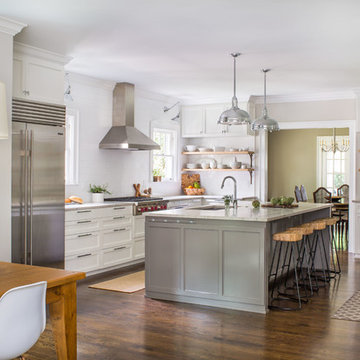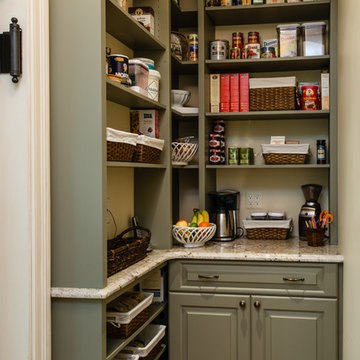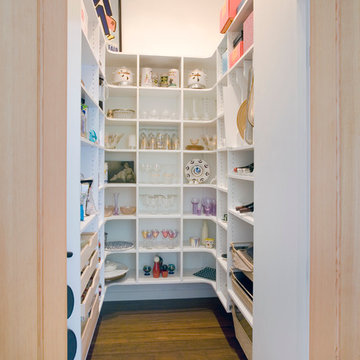602 foton på kök, med öppna hyllor och mörkt trägolv
Sortera efter:
Budget
Sortera efter:Populärt i dag
1 - 20 av 602 foton
Artikel 1 av 3

This beautiful Birmingham, MI home had been renovated prior to our clients purchase, but the style and overall design was not a fit for their family. They really wanted to have a kitchen with a large “eat-in” island where their three growing children could gather, eat meals and enjoy time together. Additionally, they needed storage, lots of storage! We decided to create a completely new space.
The original kitchen was a small “L” shaped workspace with the nook visible from the front entry. It was completely closed off to the large vaulted family room. Our team at MSDB re-designed and gutted the entire space. We removed the wall between the kitchen and family room and eliminated existing closet spaces and then added a small cantilevered addition toward the backyard. With the expanded open space, we were able to flip the kitchen into the old nook area and add an extra-large island. The new kitchen includes oversized built in Subzero refrigeration, a 48” Wolf dual fuel double oven range along with a large apron front sink overlooking the patio and a 2nd prep sink in the island.
Additionally, we used hallway and closet storage to create a gorgeous walk-in pantry with beautiful frosted glass barn doors. As you slide the doors open the lights go on and you enter a completely new space with butcher block countertops for baking preparation and a coffee bar, subway tile backsplash and room for any kind of storage needed. The homeowners love the ability to display some of the wine they’ve purchased during their travels to Italy!
We did not stop with the kitchen; a small bar was added in the new nook area with additional refrigeration. A brand-new mud room was created between the nook and garage with 12” x 24”, easy to clean, porcelain gray tile floor. The finishing touches were the new custom living room fireplace with marble mosaic tile surround and marble hearth and stunning extra wide plank hand scraped oak flooring throughout the entire first floor.

Bild på ett vintage brun brunt kök, med öppna hyllor, vita skåp, träbänkskiva, vitt stänkskydd, rostfria vitvaror, mörkt trägolv och brunt golv

Rob Karosis
Exempel på ett mellanstort klassiskt kök, med öppna hyllor, vita skåp, mörkt trägolv och brunt golv
Exempel på ett mellanstort klassiskt kök, med öppna hyllor, vita skåp, mörkt trägolv och brunt golv

Inspiration för stora lantliga vitt kök, med öppna hyllor, vita skåp, bänkskiva i kvarts, vitt stänkskydd, mörkt trägolv och brunt golv

Klassisk inredning av ett stort kök, med öppna hyllor, grå skåp, mörkt trägolv och brunt golv

This pantry design shows how two different cabinetry colors work together to create and unique and beautiful space.
Custom Closets Sarasota County Manatee County Custom Storage Sarasota County Manatee County

Blane Balduf
Inspiration för stora klassiska kök, med vita skåp, öppna hyllor och mörkt trägolv
Inspiration för stora klassiska kök, med vita skåp, öppna hyllor och mörkt trägolv

Stephen Thrift Phtography
Foto på ett stort vintage kök, med en rustik diskho, vita skåp, granitbänkskiva, vitt stänkskydd, stänkskydd i keramik, rostfria vitvaror, en köksö, brunt golv, öppna hyllor och mörkt trägolv
Foto på ett stort vintage kök, med en rustik diskho, vita skåp, granitbänkskiva, vitt stänkskydd, stänkskydd i keramik, rostfria vitvaror, en köksö, brunt golv, öppna hyllor och mörkt trägolv

Idéer för ett maritimt u-kök, med öppna hyllor, vita skåp, vitt stänkskydd, stänkskydd i tegel, rostfria vitvaror, mörkt trägolv och en köksö

Traditional white pantry. Ten feet tall with walnut butcher block counter top, Shaker drawer fronts, polished chrome hardware, baskets with canvas liners, pullouts for canned goods and cooking sheet slots.

Inredning av ett klassiskt kök, med en undermonterad diskho, öppna hyllor, vitt stänkskydd, stänkskydd i tunnelbanekakel, rostfria vitvaror, mörkt trägolv och en köksö

Michael J Letvin
Bild på ett litet funkis kök, med öppna hyllor, vita skåp, laminatbänkskiva och mörkt trägolv
Bild på ett litet funkis kök, med öppna hyllor, vita skåp, laminatbänkskiva och mörkt trägolv

Tour Factory
Foto på ett vintage skafferi, med öppna hyllor, grå skåp, rostfria vitvaror och mörkt trägolv
Foto på ett vintage skafferi, med öppna hyllor, grå skåp, rostfria vitvaror och mörkt trägolv

Kevin Meechan Photographer
Idéer för ett lantligt skafferi, med träbänkskiva, öppna hyllor, skåp i mellenmörkt trä och mörkt trägolv
Idéer för ett lantligt skafferi, med träbänkskiva, öppna hyllor, skåp i mellenmörkt trä och mörkt trägolv

Exempel på ett klassiskt kök, med öppna hyllor, gröna skåp och mörkt trägolv

Bruce Damonte
Klassisk inredning av ett skafferi, med öppna hyllor, mörkt trägolv och skåp i ljust trä
Klassisk inredning av ett skafferi, med öppna hyllor, mörkt trägolv och skåp i ljust trä

Almost too nice to hide, this pantry closet holds both everyday items as well as seldom used specialty goods.
Photo by Philip Jensen Carter
Exempel på ett modernt skafferi, med öppna hyllor, vita skåp och mörkt trägolv
Exempel på ett modernt skafferi, med öppna hyllor, vita skåp och mörkt trägolv

Kitchen towards sink and window.
Photography by Sharon Risedorph;
In Collaboration with designer and client Stacy Eisenmann.
For questions on this project please contact Stacy at Eisenmann Architecture. (www.eisenmannarchitecture.com)

A corner Lazy Susan in this pantry provides easy access to spices and snacks in addition to several shelving areas for storage.
Inredning av ett mellanstort skafferi, med öppna hyllor, vita skåp och mörkt trägolv
Inredning av ett mellanstort skafferi, med öppna hyllor, vita skåp och mörkt trägolv
602 foton på kök, med öppna hyllor och mörkt trägolv
1
