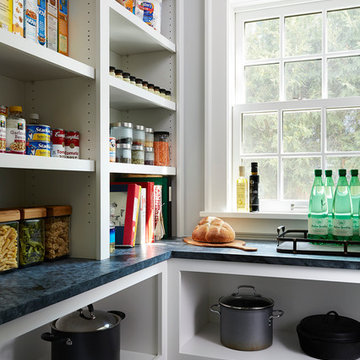602 foton på kök, med öppna hyllor och mörkt trägolv
Sortera efter:
Budget
Sortera efter:Populärt i dag
21 - 40 av 602 foton
Artikel 1 av 3

Custom Cabinets: Acadia Cabinets
Backsplash Tile: Daltile
Custom Copper Detail on Hood: Northwest Custom Woodwork
Appliances: Albert Lee/Wolf
Fabric for Custom Romans: Kravet

We removed some of the top cabinets and replaced them with open shelves. We also added geometric backsplash tiles and light sconces.
Foto på ett mellanstort funkis vit kök, med öppna hyllor, skåp i mörkt trä, bänkskiva i kvartsit, vitt stänkskydd, en köksö, en nedsänkt diskho, stänkskydd i keramik, rostfria vitvaror, mörkt trägolv och brunt golv
Foto på ett mellanstort funkis vit kök, med öppna hyllor, skåp i mörkt trä, bänkskiva i kvartsit, vitt stänkskydd, en köksö, en nedsänkt diskho, stänkskydd i keramik, rostfria vitvaror, mörkt trägolv och brunt golv

The Modern-Style Kitchen Includes Italian custom-made cabinetry, electrically operated, new custom-made pantries, granite backsplash, wood flooring and granite countertops. The kitchen island combined exotic quartzite and accent wood countertops. Appliances included: built-in refrigerator with custom hand painted glass panel, wolf appliances, and amazing Italian Terzani chandelier.
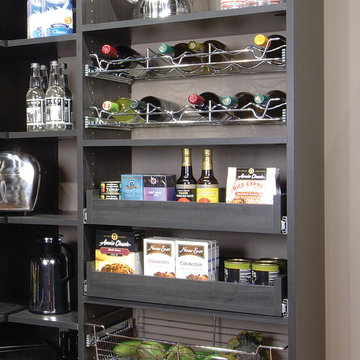
Custom Pantry with pull out wine storage and pull out shelving
Custom Closets Sarasota County Manatee County Custom Storage Sarasota County Manatee County
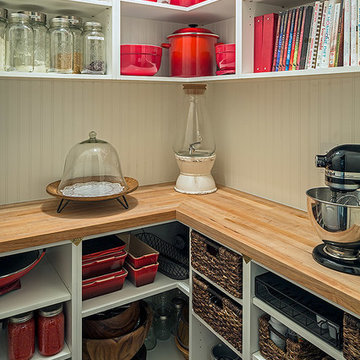
Peter A. Sellar
Foto på ett mellanstort vintage kök, med vita skåp, träbänkskiva, öppna hyllor och mörkt trägolv
Foto på ett mellanstort vintage kök, med vita skåp, träbänkskiva, öppna hyllor och mörkt trägolv

Inspiration för ett mycket stort funkis kök, med öppna hyllor, skåp i mörkt trä, bänkskiva i betong, rostfria vitvaror, en undermonterad diskho, mörkt trägolv och en köksö
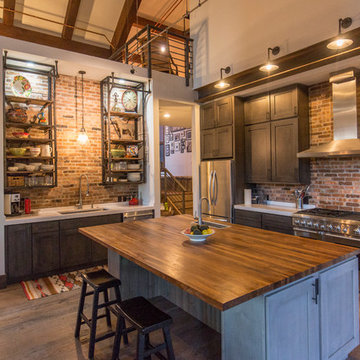
Noah Wetzel Photo
Exempel på ett industriellt kök, med en köksö, öppna hyllor, stänkskydd i tegel, rostfria vitvaror, en enkel diskho och mörkt trägolv
Exempel på ett industriellt kök, med en köksö, öppna hyllor, stänkskydd i tegel, rostfria vitvaror, en enkel diskho och mörkt trägolv

Exempel på ett avskilt, stort lantligt parallellkök, med stänkskydd med metallisk yta, mörkt trägolv, en rustik diskho, öppna hyllor, skåp i mellenmörkt trä, bänkskiva i betong, stänkskydd i metallkakel, rostfria vitvaror, en köksö och svart golv
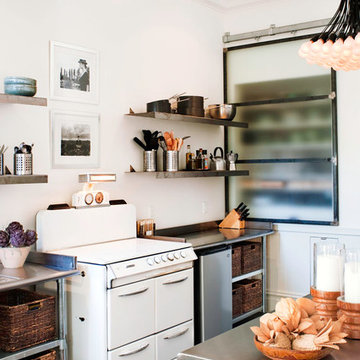
Photos by Drew Kelly
Inspiration för avskilda, mellanstora moderna linjära kök, med öppna hyllor, vita vitvaror, en undermonterad diskho, skåp i rostfritt stål, bänkskiva i rostfritt stål, vitt stänkskydd, mörkt trägolv och en köksö
Inspiration för avskilda, mellanstora moderna linjära kök, med öppna hyllor, vita vitvaror, en undermonterad diskho, skåp i rostfritt stål, bänkskiva i rostfritt stål, vitt stänkskydd, mörkt trägolv och en köksö
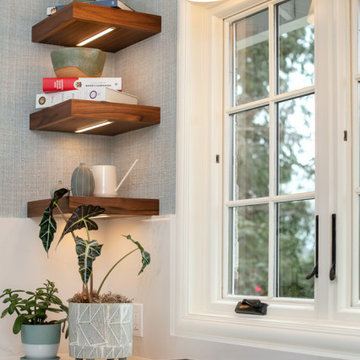
This unique kitchen space is an L-shaped galley with lots of windows looking out to Lake Washington. The new design features classic white lower cabinets and floating walnut shelves above. White quartz countertop, brass hardware and fixtures, light blue textured wallpaper, and three different forms of lighting-- can lights, sconces, and LED strips under the floating shelf to illuminate what's on the shelf or countertop below it.
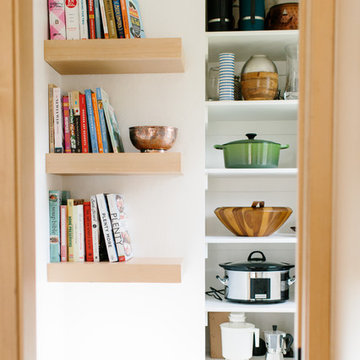
Modern inredning av ett mellanstort kök, med öppna hyllor, skåp i ljust trä, mörkt trägolv och brunt golv
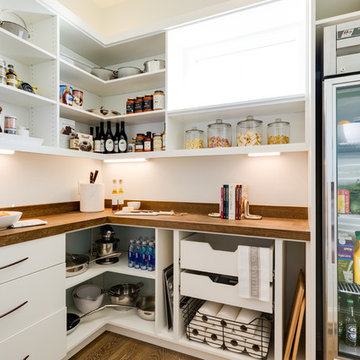
Foto på ett vintage kök, med öppna hyllor, vita skåp, mörkt trägolv och brunt golv

photo by Toshihiro Sobajima
Idéer för att renovera ett funkis grå grått kök och matrum, med en undermonterad diskho, öppna hyllor, bänkskiva i betong, vitt stänkskydd, stänkskydd i tunnelbanekakel, mörkt trägolv, en halv köksö och brunt golv
Idéer för att renovera ett funkis grå grått kök och matrum, med en undermonterad diskho, öppna hyllor, bänkskiva i betong, vitt stänkskydd, stänkskydd i tunnelbanekakel, mörkt trägolv, en halv köksö och brunt golv

Landing space, baskets and pull out half drawers add function and ease to this pantry.
Inspiration för ett mellanstort funkis skafferi, med öppna hyllor, vita skåp och mörkt trägolv
Inspiration för ett mellanstort funkis skafferi, med öppna hyllor, vita skåp och mörkt trägolv

Inspiration för ett stort vintage kök, med öppna hyllor, grå skåp, mörkt trägolv och brunt golv
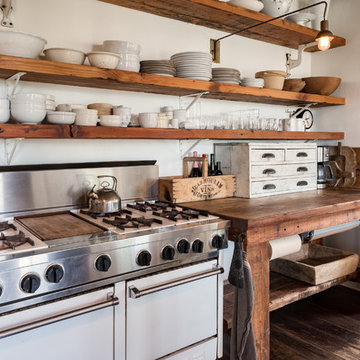
Photo by Bart Edson Photography
Http://www.bartedson.com
Idéer för lantliga brunt kök, med öppna hyllor, skåp i mellenmörkt trä, träbänkskiva, vitt stänkskydd, vita vitvaror, mörkt trägolv och brunt golv
Idéer för lantliga brunt kök, med öppna hyllor, skåp i mellenmörkt trä, träbänkskiva, vitt stänkskydd, vita vitvaror, mörkt trägolv och brunt golv

Idéer för rustika skafferier, med en enkel diskho, öppna hyllor, skåp i mellenmörkt trä, träbänkskiva, mörkt trägolv och brunt golv
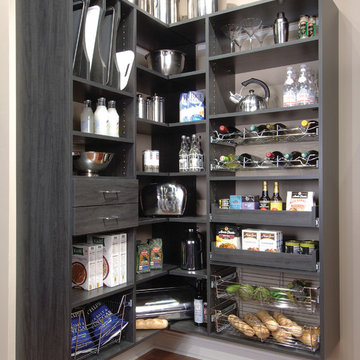
Custom Suspended Pantry System with, tray storage slots, pull out wine racks and pull out drawers and baskets.
Custom Closets Sarasota County Manatee County Custom Storage Sarasota County Manatee County
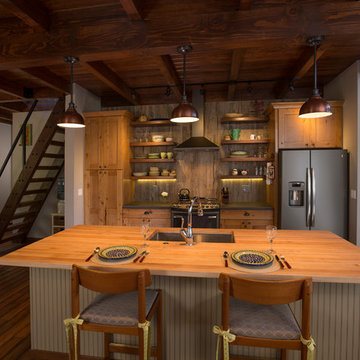
Photos credited to Imagesmith- Scott Smith
Open and functional kitchen, access everything with your fingertips. Including the dining room, wood burning stove, and living area. The structural Douglas Fir post and ceiling beams set the tone along with the stain matched 2x6 pine tongue and groove ceiling –this also serves as the finished floor surface at the loft above. Dreaming a cozy feel at the kitchen/dining area a darker stain was used to visual provide a shorter ceiling height to a 9’ plate line. The knotty Alder floating shelves and wall cabinetry share their own natural finish with a chocolate glazing. The island cabinet was of painted maple with a chocolate glaze as well, this unit wanted to look like a piece of furniture that was brought into the ‘cabin’ rather than built-in, again with a value minded approach. The flooring is a pre-finished engineered ½” Oak flooring, and again with the darker shade we wanted to emotionally deliver the cozier feel for the space. Additionally, lighting is essential to a cook’s –and kitchen’s- performance. We needed there to be ample lighting but only wanted to draw attention to the pendants above the island and the dining chandelier. We opted to wash the back splash and the counter tops with hidden LED strips. We then elected to use track lighting over the cooking area with as small of heads as possible and in black to make them ‘go away’ or get lost in the sauce.
602 foton på kök, med öppna hyllor och mörkt trägolv
2
