3 377 foton på kök, med öppna hyllor och rostfria vitvaror
Sortera efter:
Budget
Sortera efter:Populärt i dag
81 - 100 av 3 377 foton
Artikel 1 av 3

Photographer: Thomas Robert Clark
Inspiration för avskilda, mellanstora rustika parallellkök, med öppna hyllor, skåp i mellenmörkt trä, bänkskiva i täljsten, vitt stänkskydd, rostfria vitvaror, mellanmörkt trägolv, en köksö och brunt golv
Inspiration för avskilda, mellanstora rustika parallellkök, med öppna hyllor, skåp i mellenmörkt trä, bänkskiva i täljsten, vitt stänkskydd, rostfria vitvaror, mellanmörkt trägolv, en köksö och brunt golv

Idéer för ett mellanstort asiatiskt grå linjärt kök med öppen planlösning, med en undermonterad diskho, öppna hyllor, grå skåp, laminatbänkskiva, grått stänkskydd, stänkskydd i marmor, rostfria vitvaror, cementgolv, en köksö och grått golv

Daylight from multiple directions, alongside yellow accents in the interior of cabinetry create a bright and inviting space, all while providing the practical benefit of well illuminated work surfaces.

Exempel på ett litet eklektiskt brun brunt skafferi, med öppna hyllor, vita skåp, träbänkskiva, rostfria vitvaror och tegelgolv

Subtly stunning, these white kitchen tiles create an interlocking pattern to create a beautifully understate backsplash. Shop more white patterned kitchen tiles in 40+ shapes at fireclaytile.com.
TILE SHOWN
Chaine Home Tile Pattern in White Gloss
DESIGN
Mark Davis Design
PHOTOS
Luis Costadone

We removed some of the top cabinets and replaced them with open shelves. We also added geometric backsplash tiles and light sconces.
Foto på ett mellanstort funkis vit kök, med öppna hyllor, skåp i mörkt trä, bänkskiva i kvartsit, vitt stänkskydd, en köksö, en nedsänkt diskho, stänkskydd i keramik, rostfria vitvaror, mörkt trägolv och brunt golv
Foto på ett mellanstort funkis vit kök, med öppna hyllor, skåp i mörkt trä, bänkskiva i kvartsit, vitt stänkskydd, en köksö, en nedsänkt diskho, stänkskydd i keramik, rostfria vitvaror, mörkt trägolv och brunt golv

Graham Atkins-Hughes
Idéer för mellanstora maritima grått kök, med en rustik diskho, öppna hyllor, vita skåp, träbänkskiva, rostfria vitvaror, målat trägolv, en köksö och vitt golv
Idéer för mellanstora maritima grått kök, med en rustik diskho, öppna hyllor, vita skåp, träbänkskiva, rostfria vitvaror, målat trägolv, en köksö och vitt golv
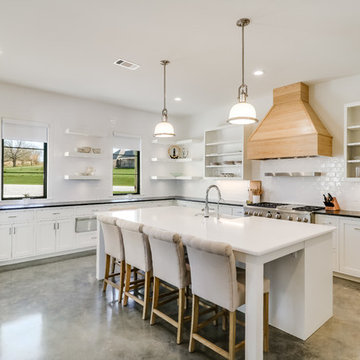
Idéer för stora lantliga kök, med en rustik diskho, öppna hyllor, vita skåp, bänkskiva i kvartsit, vitt stänkskydd, stänkskydd i tunnelbanekakel, rostfria vitvaror, betonggolv, en köksö och grått golv
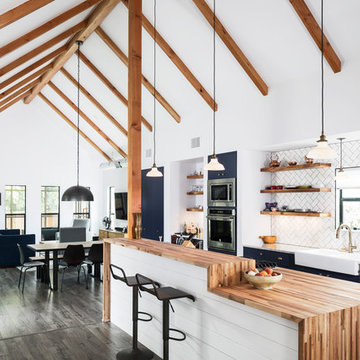
Idéer för att renovera ett lantligt kök med öppen planlösning, med en rustik diskho, öppna hyllor, vitt stänkskydd, rostfria vitvaror och en köksö

For this kitchen and bathroom remodel, our goal was to maintain the historic integrity of the home by providing a traditional design, while also fulfilling the homeowner’s need for a more open and spacious environment. We gutted the entire kitchen and bathroom and removed an interior wall that bisected the kitchen. This provided more flow and connection between the living spaces. The open design and layout of the kitchen cabinets provided a more expansive feel in the kitchen where the whole family could gather without overcrowding. In addition to the kitchen remodel, we replaced the electrical service, redid most of the plumbing and rerouted the furnace ducts for better efficiency. In the bathroom, we installed a historically accurate sink, vanity, and tile. We refinished the hardwood floors throughout the home as well as rebuilt the front porch staircase, and updated the backdoor and window configuration to reflect the era of the home.

Did we say mouthwatering? We all wish we could have a butler's pantry this well organised. Open shelving in a butler's pantry keeps everything readily accessible, a combination of deep and shallow shelving ensures there is a place for everything. Adjustable shelving allows for changes in what you want to store.
Tim Turner Photography
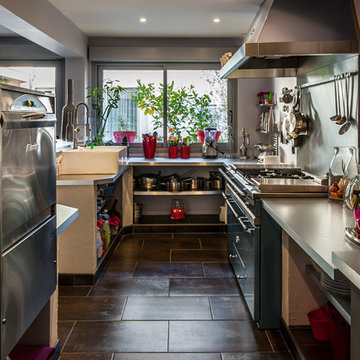
Philippe Pasdeloup
Lantlig inredning av ett avskilt, mellanstort u-kök, med en rustik diskho, öppna hyllor, rostfria vitvaror och klinkergolv i keramik
Lantlig inredning av ett avskilt, mellanstort u-kök, med en rustik diskho, öppna hyllor, rostfria vitvaror och klinkergolv i keramik

This Boulder, Colorado remodel by fuentesdesign demonstrates the possibility of renewal in American suburbs, and Passive House design principles. Once an inefficient single story 1,000 square-foot ranch house with a forced air furnace, has been transformed into a two-story, solar powered 2500 square-foot three bedroom home ready for the next generation.
The new design for the home is modern with a sustainable theme, incorporating a palette of natural materials including; reclaimed wood finishes, FSC-certified pine Zola windows and doors, and natural earth and lime plasters that soften the interior and crisp contemporary exterior with a flavor of the west. A Ninety-percent efficient energy recovery fresh air ventilation system provides constant filtered fresh air to every room. The existing interior brick was removed and replaced with insulation. The remaining heating and cooling loads are easily met with the highest degree of comfort via a mini-split heat pump, the peak heat load has been cut by a factor of 4, despite the house doubling in size. During the coldest part of the Colorado winter, a wood stove for ambiance and low carbon back up heat creates a special place in both the living and kitchen area, and upstairs loft.
This ultra energy efficient home relies on extremely high levels of insulation, air-tight detailing and construction, and the implementation of high performance, custom made European windows and doors by Zola Windows. Zola’s ThermoPlus Clad line, which boasts R-11 triple glazing and is thermally broken with a layer of patented German Purenit®, was selected for the project. These windows also provide a seamless indoor/outdoor connection, with 9′ wide folding doors from the dining area and a matching 9′ wide custom countertop folding window that opens the kitchen up to a grassy court where mature trees provide shade and extend the living space during the summer months.
With air-tight construction, this home meets the Passive House Retrofit (EnerPHit) air-tightness standard of
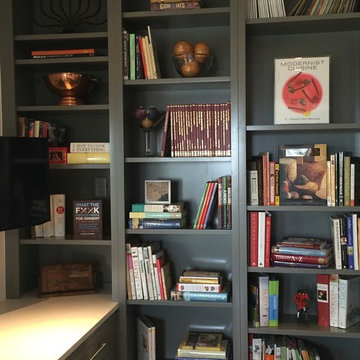
We utilized these great kitchen shelves for cook books and cooking supplies.
Bild på ett mellanstort funkis kök och matrum, med en dubbel diskho, öppna hyllor, grå skåp, marmorbänkskiva, vitt stänkskydd, stänkskydd i glaskakel, rostfria vitvaror och en köksö
Bild på ett mellanstort funkis kök och matrum, med en dubbel diskho, öppna hyllor, grå skåp, marmorbänkskiva, vitt stänkskydd, stänkskydd i glaskakel, rostfria vitvaror och en köksö

Rustic Iron Ceiling Fan with Chestnut Washed Blades
Rustic iron motor finish
Rustic iron finished blades
52" Blade span
Includes 6" downrod
Fan height, blade to ceiling 11"
Overall height, ceiling to bottom of light kit 17.5"
Integrated downlight features frosted glass
Supplied with (2) 35 watt G9 light bulbs for light kit
15 degree blade pitch designed for optimal air
Includes wall/hand remote control system with downlight feature
Premium power 172 X 14 mm torque-induction motor for whisper quiet operation
Triple capacitor, 3 speed reversible motor
Precision balanced motor and blades for wobble-free operation
Vintage Industrial Collection
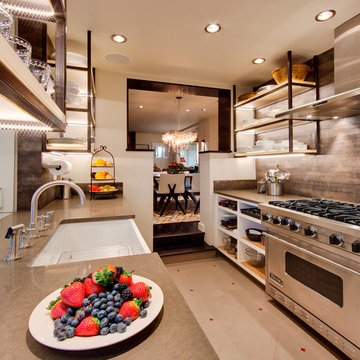
Idéer för ett mellanstort amerikanskt parallellkök, med en rustik diskho, öppna hyllor, vita skåp, bänkskiva i koppar, brunt stänkskydd, rostfria vitvaror och klinkergolv i keramik

http://mollywinnphotography.com
Idéer för mellanstora lantliga kök, med en rustik diskho, bänkskiva i betong, vitt stänkskydd, stänkskydd i tunnelbanekakel, rostfria vitvaror, mellanmörkt trägolv, vita skåp och öppna hyllor
Idéer för mellanstora lantliga kök, med en rustik diskho, bänkskiva i betong, vitt stänkskydd, stänkskydd i tunnelbanekakel, rostfria vitvaror, mellanmörkt trägolv, vita skåp och öppna hyllor

David Livingston
Idéer för funkis kök, med en enkel diskho, öppna hyllor, skåp i mörkt trä, blått stänkskydd och rostfria vitvaror
Idéer för funkis kök, med en enkel diskho, öppna hyllor, skåp i mörkt trä, blått stänkskydd och rostfria vitvaror
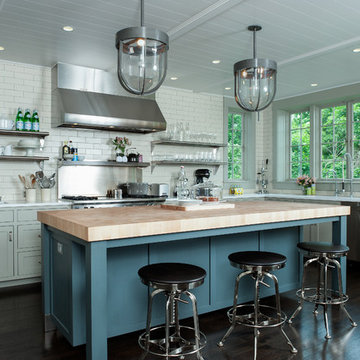
Photos by Scott LePage Photography
Foto på ett funkis kök, med öppna hyllor, stänkskydd i tunnelbanekakel, träbänkskiva, vitt stänkskydd, grå skåp och rostfria vitvaror
Foto på ett funkis kök, med öppna hyllor, stänkskydd i tunnelbanekakel, träbänkskiva, vitt stänkskydd, grå skåp och rostfria vitvaror
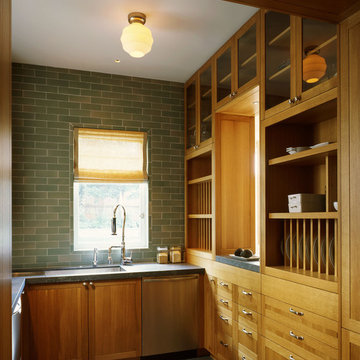
Renovation and addition to 1907 historic home including new kitchen, family room, master bedroom suite and top level attic conversion to living space. Scope of work also included a new foundation, wine cellar and garage. The architecture remained true to the original intent of the home while integrating modern detailing and design.
Photos: Matthew Millman
Architect: Schwartz and Architecture
3 377 foton på kök, med öppna hyllor och rostfria vitvaror
5