306 foton på kök, med orange golv
Sortera efter:
Budget
Sortera efter:Populärt i dag
41 - 60 av 306 foton
Artikel 1 av 3
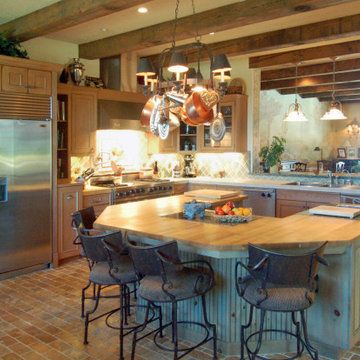
Here we have and island done in knotty pine with a translucent blue/green stain. As it ages the natural yellow of the pine will pull the color more toward the green - a fun mellow effect.
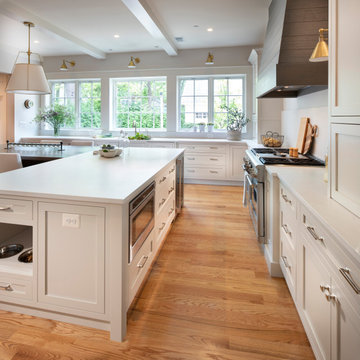
Idéer för ett stort modernt grå kök, med luckor med infälld panel, grå skåp, träbänkskiva, rostfria vitvaror, mellanmörkt trägolv, flera köksöar och orange golv
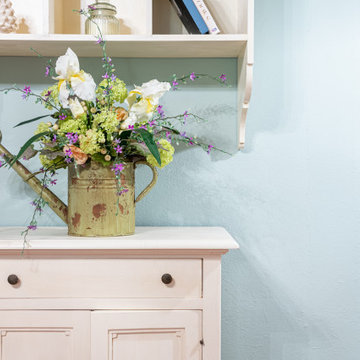
dettaglio cucina dopo restyling
Bild på ett medelhavsstil grå grått kök och matrum, med en rustik diskho, marmorbänkskiva, klinkergolv i terrakotta och orange golv
Bild på ett medelhavsstil grå grått kök och matrum, med en rustik diskho, marmorbänkskiva, klinkergolv i terrakotta och orange golv
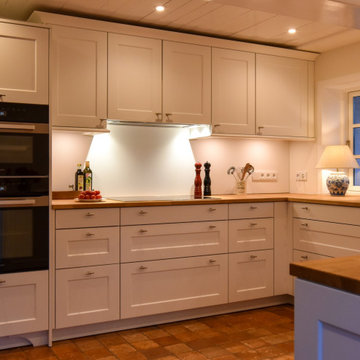
Amrum, die Perle der Nordsee. In den letzten Tagen durften wir ein wunderschönes Küchenprojekt auf Amrum realisieren. SieMatic Küche SE2002RFS in lotusweiss, mit massiver Eichenholz Arbeitsplatte. Edelstahlgriff #179.
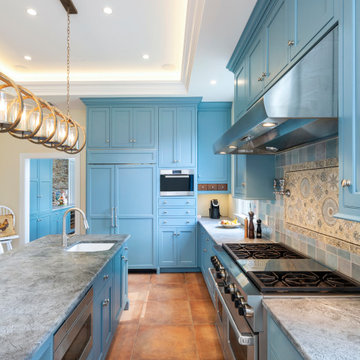
This “Blue for You” kitchen is truly a cook’s kitchen with its 48” Wolf dual fuel range, steamer oven, ample 48” built-in refrigeration and drawer microwave. The 11-foot-high ceiling features a 12” lighted tray with crown molding. The 9’-6” high cabinetry, together with a 6” high crown finish neatly to the underside of the tray. The upper wall cabinets are 5-feet high x 13” deep, offering ample storage in this 324 square foot kitchen. The custom cabinetry painted the color of Benjamin Moore’s “Jamestown Blue” (HC-148) on the perimeter and “Hamilton Blue” (HC-191) on the island and Butler’s Pantry. The main sink is a cast iron Kohler farm sink, with a Kohler cast iron under mount prep sink in the (100” x 42”) island. While this kitchen features much storage with many cabinetry features, it’s complemented by the adjoining butler’s pantry that services the formal dining room. This room boasts 36 lineal feet of cabinetry with over 71 square feet of counter space. Not outdone by the kitchen, this pantry also features a farm sink, dishwasher, and under counter wine refrigeration.
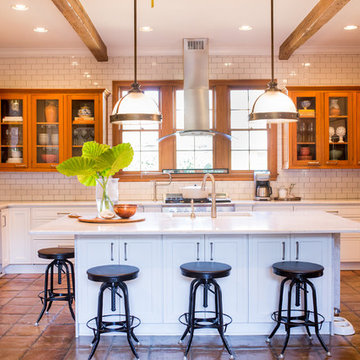
Kristina Britt Photography
Inspiration för stora industriella vitt kök, med bänkskiva i kvarts, vitt stänkskydd, stänkskydd i tunnelbanekakel, klinkergolv i terrakotta, en köksö, en undermonterad diskho, luckor med infälld panel, vita skåp, rostfria vitvaror och orange golv
Inspiration för stora industriella vitt kök, med bänkskiva i kvarts, vitt stänkskydd, stänkskydd i tunnelbanekakel, klinkergolv i terrakotta, en köksö, en undermonterad diskho, luckor med infälld panel, vita skåp, rostfria vitvaror och orange golv
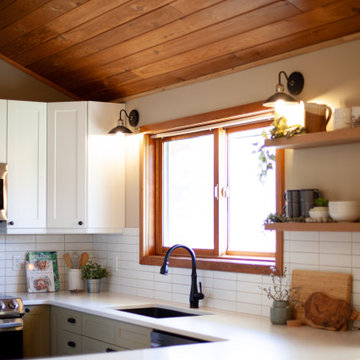
Working with the cedar ceiling and features throughout, we went with sage green lowers and white uppers to brighten the space. The client wanted eco-friendly options, so we have hardwood throughout and cork in the kitchen. The countertop has a touch of green specs to pull in the cabinet colour. We stacked the backsplash to give the space a more modern feel.

This “Blue for You” kitchen is truly a cook’s kitchen with its 48” Wolf dual fuel range, steamer oven, ample 48” built-in refrigeration and drawer microwave. The 11-foot-high ceiling features a 12” lighted tray with crown molding. The 9’-6” high cabinetry, together with a 6” high crown finish neatly to the underside of the tray. The upper wall cabinets are 5-feet high x 13” deep, offering ample storage in this 324 square foot kitchen. The custom cabinetry painted the color of Benjamin Moore’s “Jamestown Blue” (HC-148) on the perimeter and “Hamilton Blue” (HC-191) on the island and Butler’s Pantry. The main sink is a cast iron Kohler farm sink, with a Kohler cast iron under mount prep sink in the (100” x 42”) island. While this kitchen features much storage with many cabinetry features, it’s complemented by the adjoining butler’s pantry that services the formal dining room. This room boasts 36 lineal feet of cabinetry with over 71 square feet of counter space. Not outdone by the kitchen, this pantry also features a farm sink, dishwasher, and under counter wine refrigeration.

Charming modern European custom kitchen for a guest cottage with Spanish and moroccan influences! This kitchen was fully renovated and designed with airbnb short stay guests in mind; equipped with a coffee bar, double burner gas cooktop, mini fridge w/freezer, wine beverage fridge, microwave and tons of storage!
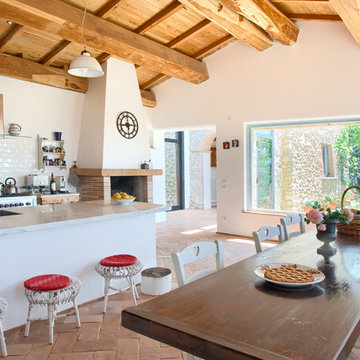
Exempel på ett medelhavsstil grå grått kök och matrum, med vitt stänkskydd, stänkskydd i tunnelbanekakel, rostfria vitvaror och orange golv
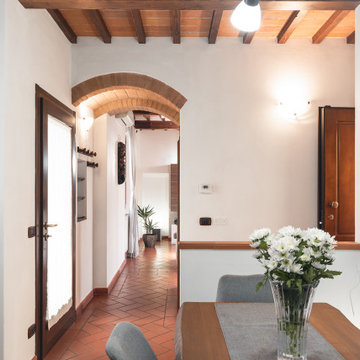
Committente: Studio Immobiliare GR Firenze. Ripresa fotografica: impiego obiettivo 24mm su pieno formato; macchina su treppiedi con allineamento ortogonale dell'inquadratura; impiego luce naturale esistente con l'ausilio di luci flash e luci continue 5400°K. Post-produzione: aggiustamenti base immagine; fusione manuale di livelli con differente esposizione per produrre un'immagine ad alto intervallo dinamico ma realistica; rimozione elementi di disturbo. Obiettivo commerciale: realizzazione fotografie di complemento ad annunci su siti web agenzia immobiliare; pubblicità su social network; pubblicità a stampa (principalmente volantini e pieghevoli).

Of white classic style kitchen cabinets, solarius granite countertop with full heights backsplash
Bild på ett stort maritimt flerfärgad flerfärgat kök, med en enkel diskho, luckor med upphöjd panel, beige skåp, granitbänkskiva, flerfärgad stänkskydd, rostfria vitvaror, bambugolv, en halv köksö och orange golv
Bild på ett stort maritimt flerfärgad flerfärgat kök, med en enkel diskho, luckor med upphöjd panel, beige skåp, granitbänkskiva, flerfärgad stänkskydd, rostfria vitvaror, bambugolv, en halv köksö och orange golv
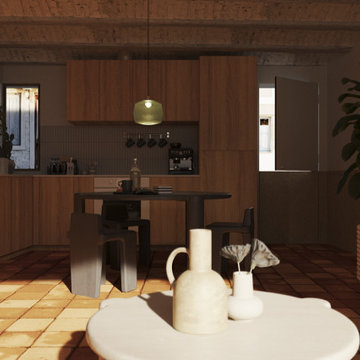
Cocina de madera abierta al comedor y salón.
Exempel på ett litet lantligt vit vitt kök, med en nedsänkt diskho, släta luckor, skåp i ljust trä, granitbänkskiva, vitt stänkskydd, stänkskydd i keramik, vita vitvaror, klinkergolv i terrakotta och orange golv
Exempel på ett litet lantligt vit vitt kök, med en nedsänkt diskho, släta luckor, skåp i ljust trä, granitbänkskiva, vitt stänkskydd, stänkskydd i keramik, vita vitvaror, klinkergolv i terrakotta och orange golv
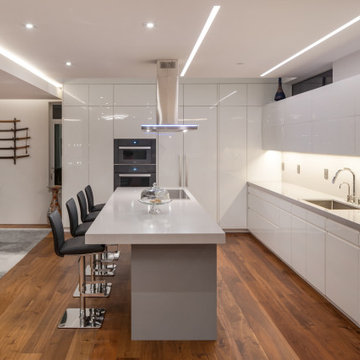
Inspiration för stora moderna grått kök, med en undermonterad diskho, släta luckor, vita skåp, bänkskiva i kvartsit, vitt stänkskydd, stänkskydd i keramik, mellanmörkt trägolv, en köksö och orange golv
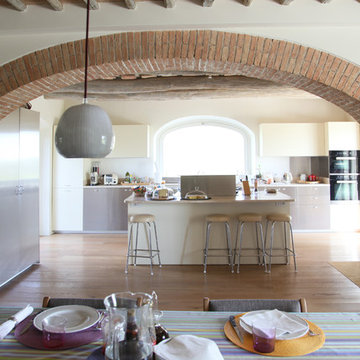
foto Pasquale Comegna
Foto på ett litet lantligt vit linjärt kök och matrum, med en nedsänkt diskho, släta luckor, skåp i rostfritt stål, marmorbänkskiva, vitt stänkskydd, rostfria vitvaror, målat trägolv, en köksö och orange golv
Foto på ett litet lantligt vit linjärt kök och matrum, med en nedsänkt diskho, släta luckor, skåp i rostfritt stål, marmorbänkskiva, vitt stänkskydd, rostfria vitvaror, målat trägolv, en köksö och orange golv
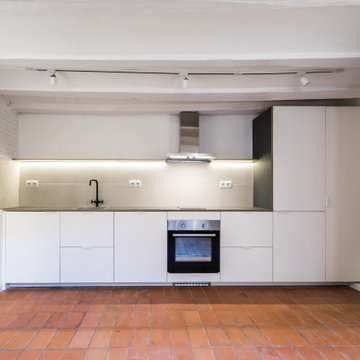
En la planta baja se encuentra la pequeña cocina lineal de color blanco que tiene todo lo necesario, dándole espacio al salón comedor.
Idéer för ett mellanstort klassiskt svart linjärt kök och matrum, med en enkel diskho, vita skåp, svart stänkskydd, rostfria vitvaror, tegelgolv och orange golv
Idéer för ett mellanstort klassiskt svart linjärt kök och matrum, med en enkel diskho, vita skåp, svart stänkskydd, rostfria vitvaror, tegelgolv och orange golv
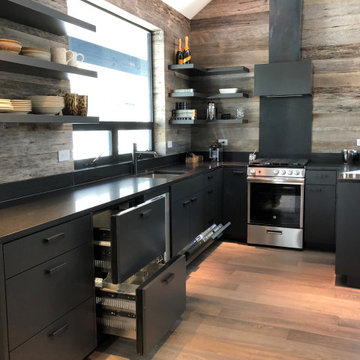
Small contemporary kitchen with black cabinetry, open shelving, and reclaimed wood paneling. Panel Ready appliances.
Idéer för mellanstora funkis brunt kök, med en undermonterad diskho, släta luckor, svarta skåp, brunt stänkskydd, rostfria vitvaror, ljust trägolv, en halv köksö och orange golv
Idéer för mellanstora funkis brunt kök, med en undermonterad diskho, släta luckor, svarta skåp, brunt stänkskydd, rostfria vitvaror, ljust trägolv, en halv köksö och orange golv
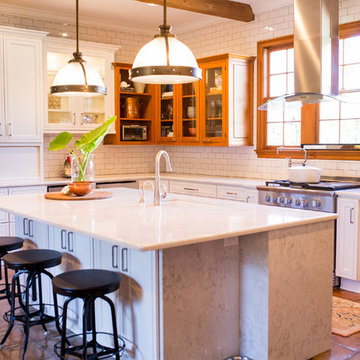
Kristina Britt Photography
Inredning av ett industriellt stort vit vitt kök, med bänkskiva i kvarts, vitt stänkskydd, stänkskydd i tunnelbanekakel, klinkergolv i terrakotta, en köksö, en undermonterad diskho, luckor med infälld panel, vita skåp, rostfria vitvaror och orange golv
Inredning av ett industriellt stort vit vitt kök, med bänkskiva i kvarts, vitt stänkskydd, stänkskydd i tunnelbanekakel, klinkergolv i terrakotta, en köksö, en undermonterad diskho, luckor med infälld panel, vita skåp, rostfria vitvaror och orange golv
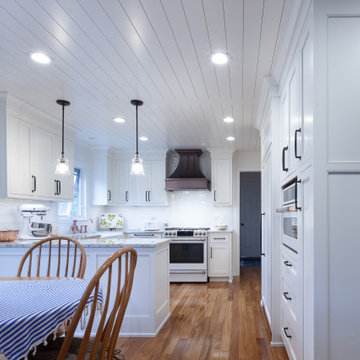
Inredning av ett lantligt mellanstort beige beige kök, med en rustik diskho, luckor med profilerade fronter, vita skåp, granitbänkskiva, vitt stänkskydd, stänkskydd i porslinskakel, vita vitvaror, ljust trägolv, en halv köksö och orange golv
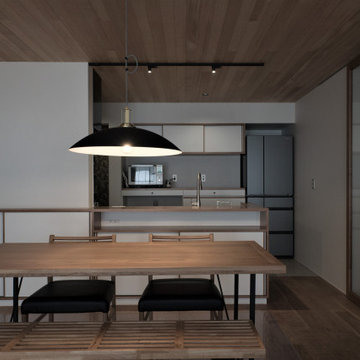
ダイニング・キッチンを見る
造作家具により空間と什器の一体感をつくりだす
Inredning av ett litet orange linjärt oranget kök och matrum, med en undermonterad diskho, luckor med profilerade fronter, vita skåp, bänkskiva i rostfritt stål, vitt stänkskydd, glaspanel som stänkskydd, färgglada vitvaror, mellanmörkt trägolv, en köksö och orange golv
Inredning av ett litet orange linjärt oranget kök och matrum, med en undermonterad diskho, luckor med profilerade fronter, vita skåp, bänkskiva i rostfritt stål, vitt stänkskydd, glaspanel som stänkskydd, färgglada vitvaror, mellanmörkt trägolv, en köksö och orange golv
306 foton på kök, med orange golv
3