306 foton på kök, med orange golv
Sortera efter:
Budget
Sortera efter:Populärt i dag
61 - 80 av 306 foton
Artikel 1 av 3
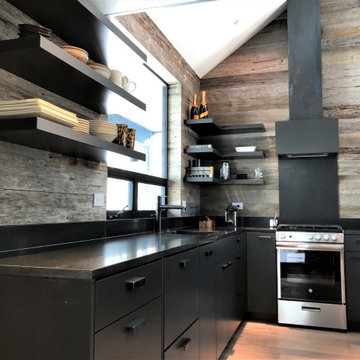
Small contemporary kitchen with black cabinetry, open shelving, and reclaimed wood paneling. Panel Ready appliances.
Inredning av ett modernt mellanstort brun brunt kök, med en undermonterad diskho, släta luckor, svarta skåp, brunt stänkskydd, rostfria vitvaror, ljust trägolv, en halv köksö och orange golv
Inredning av ett modernt mellanstort brun brunt kök, med en undermonterad diskho, släta luckor, svarta skåp, brunt stänkskydd, rostfria vitvaror, ljust trägolv, en halv köksö och orange golv
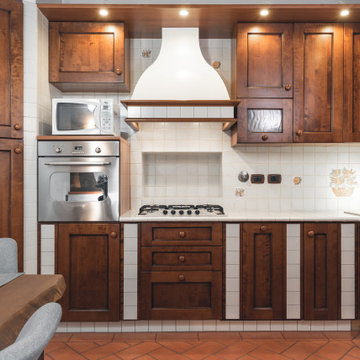
Committente: Studio Immobiliare GR Firenze. Ripresa fotografica: impiego obiettivo 24mm su pieno formato; macchina su treppiedi con allineamento ortogonale dell'inquadratura; impiego luce naturale esistente con l'ausilio di luci flash e luci continue 5400°K. Post-produzione: aggiustamenti base immagine; fusione manuale di livelli con differente esposizione per produrre un'immagine ad alto intervallo dinamico ma realistica; rimozione elementi di disturbo. Obiettivo commerciale: realizzazione fotografie di complemento ad annunci su siti web agenzia immobiliare; pubblicità su social network; pubblicità a stampa (principalmente volantini e pieghevoli).
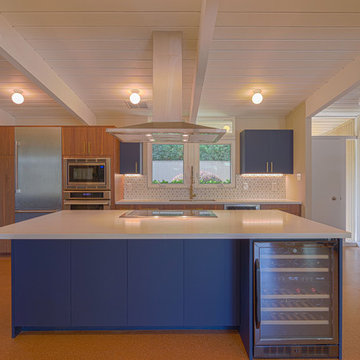
Eichler home remodel completed by Murphey Builders in 2019 located in Walnut Creek, CA. A modern twist with cork floors, quartz counters and a tasteful mix of walnut and dark blue kitchen cabinets. We were able to keep many of the original Eichler designs and highlight them with low voltage LED strip lighting emphasizing the v-rustic ceiling with large beams. The cork floor adds to the homes comfort by dampening sound, cushioning steps and insulating from the concrete slab underneath.
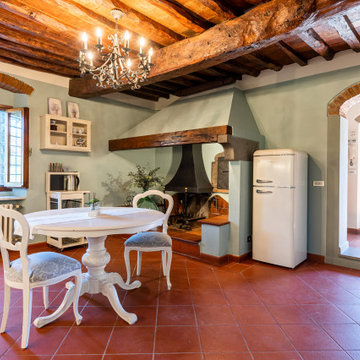
cucina dopo restyling
Idéer för att renovera ett medelhavsstil grå grått kök och matrum, med en rustik diskho, marmorbänkskiva, klinkergolv i terrakotta och orange golv
Idéer för att renovera ett medelhavsstil grå grått kök och matrum, med en rustik diskho, marmorbänkskiva, klinkergolv i terrakotta och orange golv
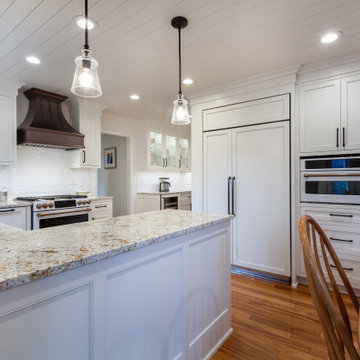
Idéer för ett mellanstort lantligt beige kök, med en rustik diskho, luckor med profilerade fronter, vita skåp, granitbänkskiva, vitt stänkskydd, stänkskydd i porslinskakel, vita vitvaror, ljust trägolv, en halv köksö och orange golv
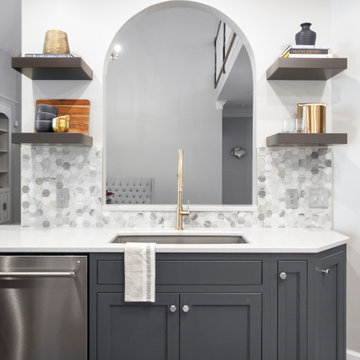
Foto på ett mellanstort vintage grå kök, med en undermonterad diskho, luckor med profilerade fronter, grå skåp, bänkskiva i kvarts, grått stänkskydd, stänkskydd i marmor, rostfria vitvaror, mellanmörkt trägolv, en halv köksö och orange golv
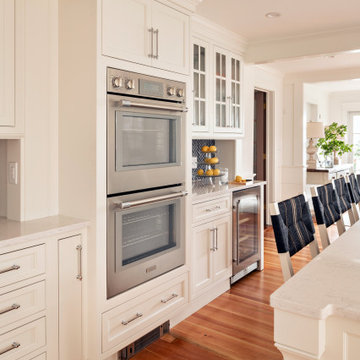
Klassisk inredning av ett mellanstort vit vitt kök och matrum, med en rustik diskho, luckor med profilerade fronter, vita skåp, granitbänkskiva, blått stänkskydd, stänkskydd i tunnelbanekakel, rostfria vitvaror, mellanmörkt trägolv och orange golv
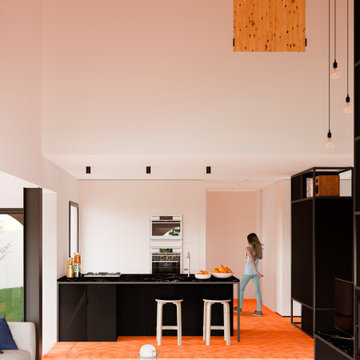
Sala d'estar i cuina.
El doble espai de la sala d'estar transmet sensació d'espai que es reforça amb les obertures dels arcs.
La cuina és totalment oberta amb una illa on hi ha els fogons.

This “Blue for You” kitchen is truly a cook’s kitchen with its 48” Wolf dual fuel range, steamer oven, ample 48” built-in refrigeration and drawer microwave. The 11-foot-high ceiling features a 12” lighted tray with crown molding. The 9’-6” high cabinetry, together with a 6” high crown finish neatly to the underside of the tray. The upper wall cabinets are 5-feet high x 13” deep, offering ample storage in this 324 square foot kitchen. The custom cabinetry painted the color of Benjamin Moore’s “Jamestown Blue” (HC-148) on the perimeter and “Hamilton Blue” (HC-191) on the island and Butler’s Pantry. The main sink is a cast iron Kohler farm sink, with a Kohler cast iron under mount prep sink in the (100” x 42”) island. While this kitchen features much storage with many cabinetry features, it’s complemented by the adjoining butler’s pantry that services the formal dining room. This room boasts 36 lineal feet of cabinetry with over 71 square feet of counter space. Not outdone by the kitchen, this pantry also features a farm sink, dishwasher, and under counter wine refrigeration.
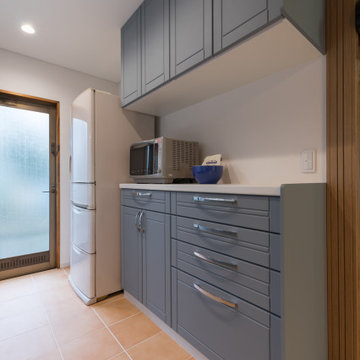
Idéer för att renovera ett litet minimalistiskt vit linjärt vitt kök med öppen planlösning, med blå skåp, bänkskiva i koppar, vitt stänkskydd, klinkergolv i terrakotta och orange golv
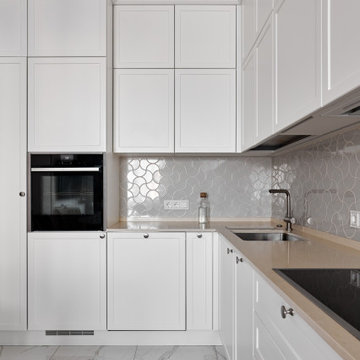
Inspiration för ett litet vintage kök, med mellanmörkt trägolv och orange golv
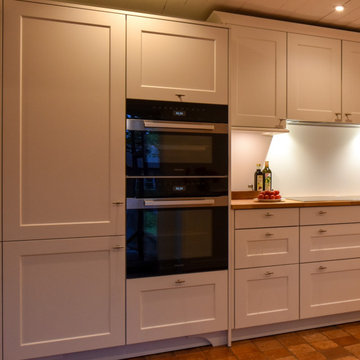
Amrum, die Perle der Nordsee. In den letzten Tagen durften wir ein wunderschönes Küchenprojekt auf Amrum realisieren. SieMatic Küche SE2002RFS in lotusweiss, mit massiver Eichenholz Arbeitsplatte. Edelstahlgriff #179.
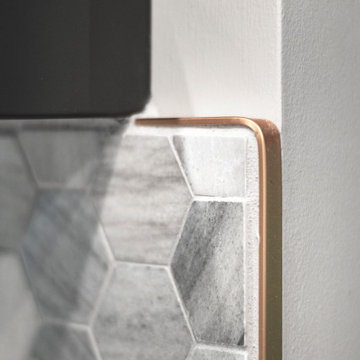
Bild på ett mellanstort vintage grå grått kök, med en undermonterad diskho, luckor med profilerade fronter, grå skåp, bänkskiva i kvarts, grått stänkskydd, stänkskydd i marmor, rostfria vitvaror, mellanmörkt trägolv, en halv köksö och orange golv
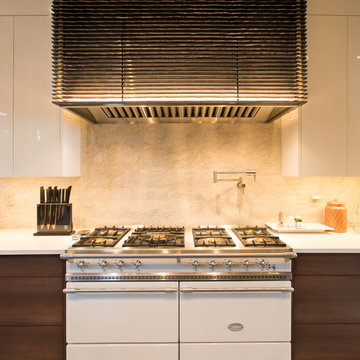
Rustic Modern Kitchen with white countertops and dark wood. This kitchen remodel has white appliances and a custom stove hood and custom lighting.
Built by ULFBUILT - Vail Builder.
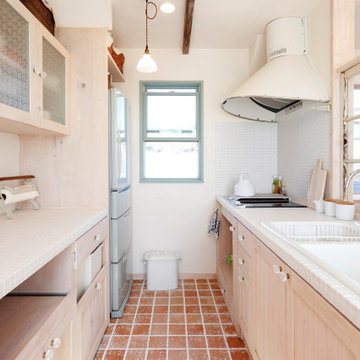
Inredning av ett lantligt mellanstort vit linjärt vitt kök och matrum, med en nedsänkt diskho, luckor med infälld panel, vita skåp, kaklad bänkskiva, vitt stänkskydd, stänkskydd i trä, vita vitvaror, klinkergolv i terrakotta, en halv köksö och orange golv
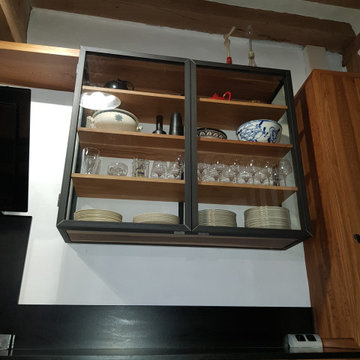
Création, réalisation et pose d'un ensemble cuisine - Ilot - Table repas - Placard
Façade en chêne brun Mat
Habillage en acier
Plan de travail en granit noir Finition Cuir
1 ilot avec 4 - 5 place assises
1 table repas extensible de 8 à 14 places
1 colonne avec porte pour habillage du compteur électrique.
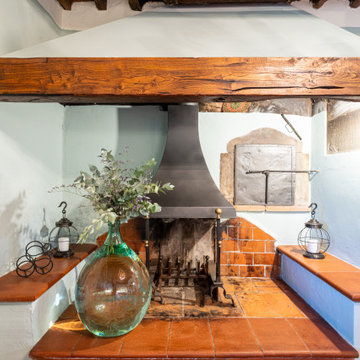
camino dopo restyling
Idéer för medelhavsstil grått kök och matrum, med en rustik diskho, marmorbänkskiva, klinkergolv i terrakotta och orange golv
Idéer för medelhavsstil grått kök och matrum, med en rustik diskho, marmorbänkskiva, klinkergolv i terrakotta och orange golv
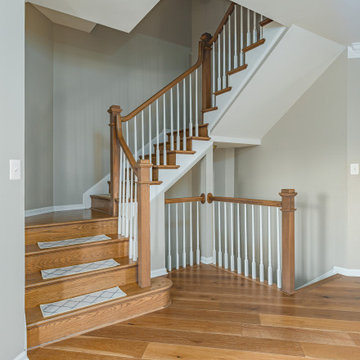
Our clients wanted a kitchen where they could host guests in for holidays. The kitchen was over 11 years old and we did a complete remodeling for the project.
We installed a new hardwood flooring, which added dynamism to the minimalism of the kitchen, making it a perfect modern space for hosting.
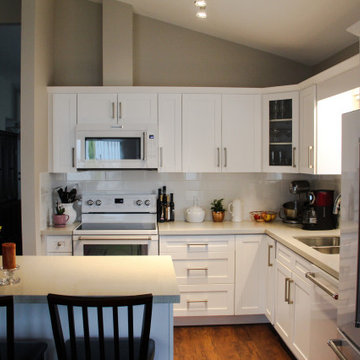
Cowry Pearl White Shaker Kitchen Cabinets.
TCE Stone TCE2026 Quartz Kitchen Countertops.
Idéer för att renovera ett mellanstort funkis vit vitt kök, med en undermonterad diskho, skåp i shakerstil, vita skåp, bänkskiva i kvarts, vitt stänkskydd, stänkskydd i tunnelbanekakel, vita vitvaror, laminatgolv, en köksö och orange golv
Idéer för att renovera ett mellanstort funkis vit vitt kök, med en undermonterad diskho, skåp i shakerstil, vita skåp, bänkskiva i kvarts, vitt stänkskydd, stänkskydd i tunnelbanekakel, vita vitvaror, laminatgolv, en köksö och orange golv
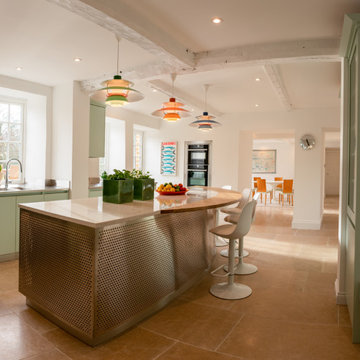
Idéer för ett mellanstort modernt flerfärgad kök och matrum, med en dubbel diskho, släta luckor, turkosa skåp, bänkskiva i kvarts, stänkskydd med metallisk yta, stänkskydd i metallkakel, rostfria vitvaror, klinkergolv i terrakotta, en köksö och orange golv
306 foton på kök, med orange golv
4