78 foton på kök, med rött stänkskydd och laminatgolv
Sortera efter:
Budget
Sortera efter:Populärt i dag
41 - 60 av 78 foton
Artikel 1 av 3
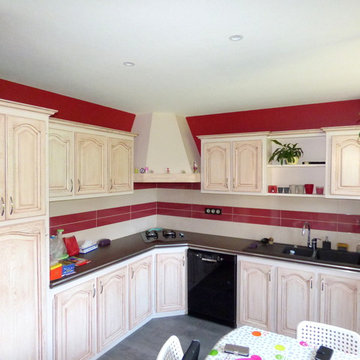
Klassisk inredning av ett mellanstort kök, med kaklad bänkskiva, rött stänkskydd, svarta vitvaror, laminatgolv och grått golv
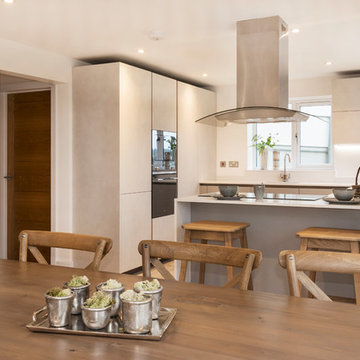
Photo Credit - Terry J Edgson
We are delighted to of supplied and fitted Arrital Kitchens for this high quality developement of 12 - 4/5 detached executive houses in Elburton, nr Plymouth.
The showhome at Wellspring Place features our AK_Project range complete with a mix of Wall 51 and Wall 45. 22mm thick high pressure thermal laminate textured doors. Champagne Aluminium rails and plinths. Worktops - SIlestone Blanco Maple 20mm with matching upstands and window sills. Smeg integrated appliances and Caple Extractor hood.
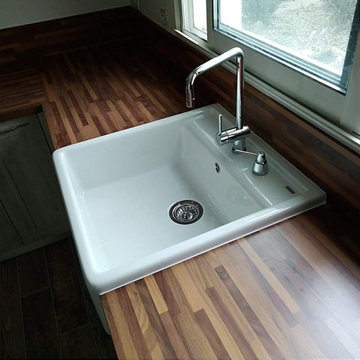
Bild på ett avskilt, mellanstort 50 tals brun brunt l-kök, med en rustik diskho, luckor med profilerade fronter, skåp i slitet trä, laminatbänkskiva, rött stänkskydd, spegel som stänkskydd, rostfria vitvaror, laminatgolv och brunt golv
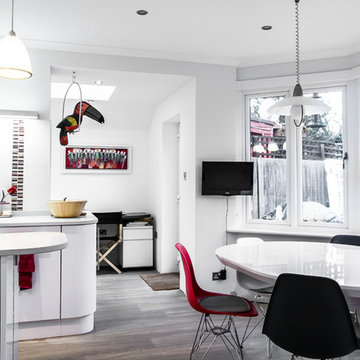
Gilda Cevasco photography
Inspiration för moderna parallellkök, med släta luckor, vita skåp, bänkskiva i koppar, rött stänkskydd, glaspanel som stänkskydd, integrerade vitvaror, laminatgolv och flera köksöar
Inspiration för moderna parallellkök, med släta luckor, vita skåp, bänkskiva i koppar, rött stänkskydd, glaspanel som stänkskydd, integrerade vitvaror, laminatgolv och flera köksöar
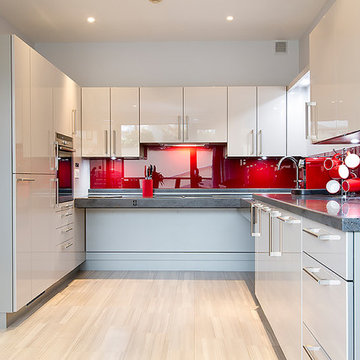
This kitchen is a fully accessible flexible kitchen designed by Adam Thomas of Design Matters. Designed for wheelchair access. The kitchen has acrylic doors and brushed steel bar handles for comfortable use with impaired grip. Two of the wall units in this kitchen come down to worktop height for access. The large l-shaped worktop is fully height adjustable and has a raised edge on all four sides to contain hot spills and reduce the risk of injury. The integrated sink is special depth to enable good wheelchair access to the sink. Note the complete absence of trailing wires and plumbing supplies under worktop height. They are contained in a space behind the modesty panel. There are safety stops on all four edges of the rise and fall units, including the bottom edge of the modesty panel, to protect feet and wheelchair footplates. The tall units to the left contain a pullout larder, an integrated fridge freezer and a Neff oven where the door folds into a space beneath the oven cavity. Under the oven is a pullout shelf suitable for safe transferring of hot pans. On the right of the image, pullouts have been used below worktop height for sorting bins, storage and drawers for better access. Photographs by Jonathan Smithies Photography. Copyright Design Matters KBB Ltd. All rights reserved.
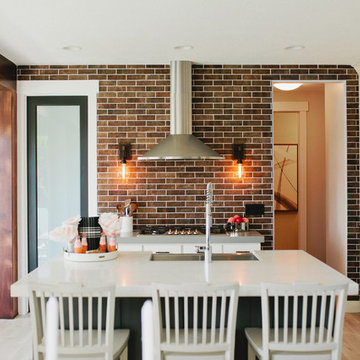
The Printer's Daughter Photography by Jenn Culley
Inspiration för mellanstora moderna vitt kök och matrum, med en rustik diskho, skåp i shakerstil, vita skåp, bänkskiva i kvarts, rött stänkskydd, stänkskydd i tegel, rostfria vitvaror, laminatgolv, en köksö och vitt golv
Inspiration för mellanstora moderna vitt kök och matrum, med en rustik diskho, skåp i shakerstil, vita skåp, bänkskiva i kvarts, rött stänkskydd, stänkskydd i tegel, rostfria vitvaror, laminatgolv, en köksö och vitt golv

Foto på ett stort industriellt vit kök, med en rustik diskho, skåp i shakerstil, svarta skåp, rött stänkskydd, stänkskydd i tegel, rostfria vitvaror, laminatgolv, en köksö och brunt golv

Bild på ett stort industriellt vit vitt u-kök, med laminatgolv, en rustik diskho, skåp i shakerstil, svarta skåp, rött stänkskydd, stänkskydd i tegel, rostfria vitvaror, en köksö och brunt golv
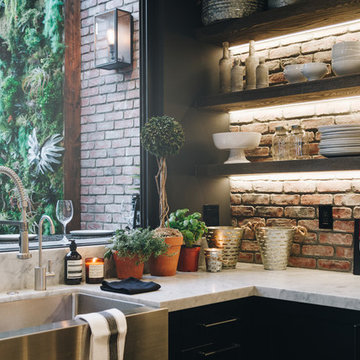
Industriell inredning av ett stort vit vitt kök, med en rustik diskho, skåp i shakerstil, svarta skåp, rött stänkskydd, stänkskydd i tegel, rostfria vitvaror, laminatgolv, en köksö och brunt golv
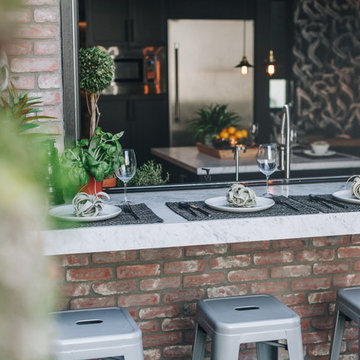
Bild på ett stort industriellt vit vitt kök, med en rustik diskho, skåp i shakerstil, svarta skåp, rött stänkskydd, stänkskydd i tegel, rostfria vitvaror, laminatgolv, en köksö och brunt golv

This kitchen is a fully accessible flexible kitchen designed by Adam Thomas of Design Matters. Designed for wheelchair access. The kitchen has acrylic doors and brushed steel bar handles for comfortable use with impaired grip after injury or due to pain from progressive conditions. Two of the wall units in this kitchen come down to worktop height for access. The large l-shaped worktop is fully height adjustable and has a raised edge on all four sides to contain hot spills and reduce the risk of injury. The integrated sink is special depth to enable good wheelchair access to the sink. There are safety stops on all four edges of the rise and fall units, including the bottom edge of the modesty panel, to protect feet and wheelchair footplates. The pullout larder gives excellent access from a seated position. Photographs by Jonathan Smithies Photography. Copyright Design Matters KBB Ltd. All rights reserved.
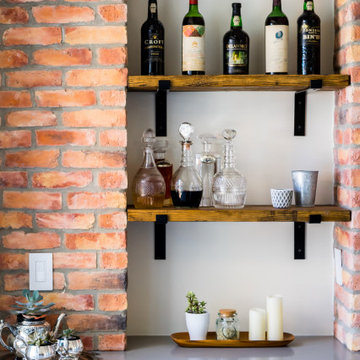
Inspiration för små industriella grått kök, med skåp i shakerstil, bänkskiva i kvarts, en halv köksö, en undermonterad diskho, rött stänkskydd, stänkskydd i tegel, rostfria vitvaror, laminatgolv och grått golv
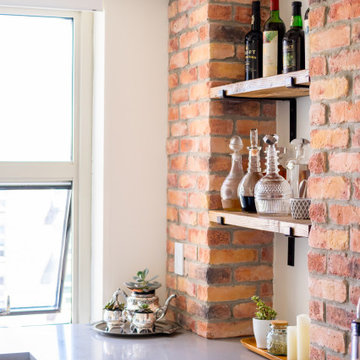
Industriell inredning av ett litet grå grått kök, med skåp i shakerstil, bänkskiva i kvarts, en halv köksö, en undermonterad diskho, rött stänkskydd, stänkskydd i tegel, rostfria vitvaror, laminatgolv och grått golv
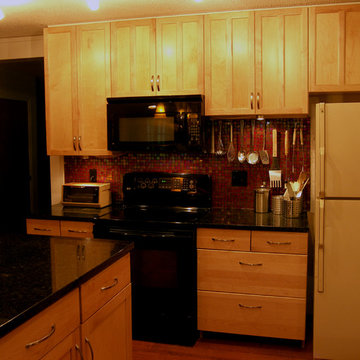
Robert M. Seel, AIA
Exempel på ett litet eklektiskt kök, med en undermonterad diskho, luckor med infälld panel, skåp i ljust trä, granitbänkskiva, rött stänkskydd, stänkskydd i glaskakel, svarta vitvaror, laminatgolv och en köksö
Exempel på ett litet eklektiskt kök, med en undermonterad diskho, luckor med infälld panel, skåp i ljust trä, granitbänkskiva, rött stänkskydd, stänkskydd i glaskakel, svarta vitvaror, laminatgolv och en köksö
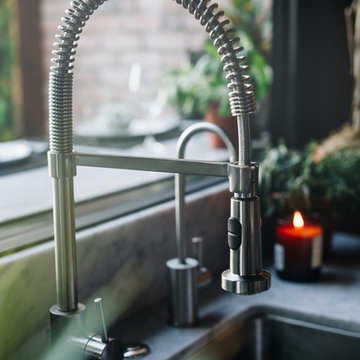
Industriell inredning av ett stort vit vitt kök, med en rustik diskho, skåp i shakerstil, svarta skåp, rött stänkskydd, stänkskydd i tegel, rostfria vitvaror, laminatgolv, en köksö och brunt golv
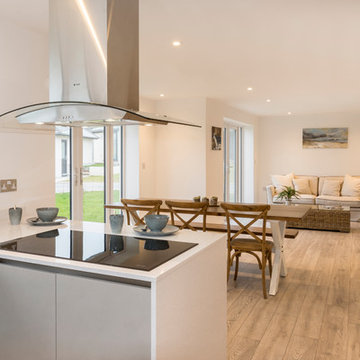
Photo Credit - Terry J Edgson
We are delighted to of supplied and fitted Arrital Kitchens for this high quality developement of 12 - 4/5 detached executive houses in Elburton, nr Plymouth.
The showhome at Wellspring Place features our AK_Project range complete with a mix of Wall 51 and Wall 45. 22mm thick high pressure thermal laminate textured doors. Champagne Aluminium rails and plinths. Worktops - SIlestone Blanco Maple 20mm with matching upstands and window sills. Smeg integrated appliances and Caple Extractor hood.
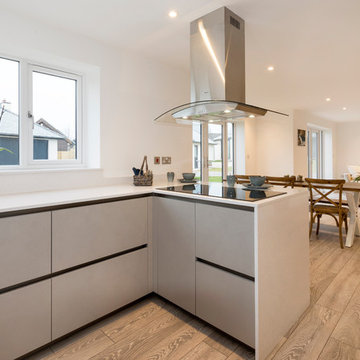
Photo Credit - Terry J Edgson
We are delighted to of supplied and fitted Arrital Kitchens for this high quality developement of 12 - 4/5 detached executive houses in Elburton, nr Plymouth.
The showhome at Wellspring Place features our AK_Project range complete with a mix of Wall 51 and Wall 45. 22mm thick high pressure thermal laminate textured doors. Champagne Aluminium rails and plinths. Worktops - SIlestone Blanco Maple 20mm with matching upstands and window sills. Smeg integrated appliances and Caple Extractor hood.
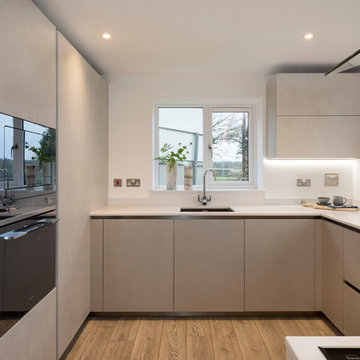
Photo Credit - Terry J Edgson
We are delighted to of supplied and fitted Arrital Kitchens for this high quality developement of 12 - 4/5 detached executive houses in Elburton, nr Plymouth.
The showhome at Wellspring Place features our AK_Project range complete with a mix of Wall 51 and Wall 45. 22mm thick high pressure thermal laminate textured doors. Champagne Aluminium rails and plinths. Worktops - SIlestone Blanco Maple 20mm with matching upstands and window sills. Smeg integrated appliances and Caple Extractor hood.
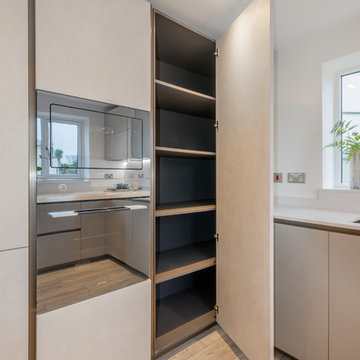
Photo Credit - Terry J Edgson
We are delighted to of supplied and fitted Arrital Kitchens for this high quality developement of 12 - 4/5 detached executive houses in Elburton, nr Plymouth.
The showhome at Wellspring Place features our AK_Project range complete with a mix of Wall 51 and Wall 45. 22mm thick high pressure thermal laminate textured doors. Champagne Aluminium rails and plinths. Worktops - SIlestone Blanco Maple 20mm with matching upstands and window sills. Smeg integrated appliances and Caple Extractor hood.
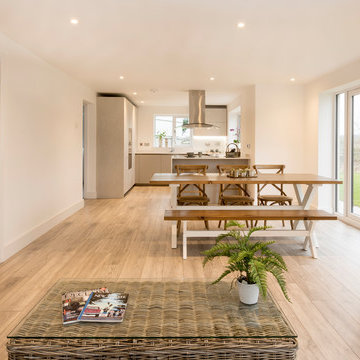
Photo Credit - Terry J Edgson
We are delighted to of supplied and fitted Arrital Kitchens for this high quality developement of 12 - 4/5 detached executive houses in Elburton, nr Plymouth.
The showhome at Wellspring Place features our AK_Project range complete with a mix of Wall 51 and Wall 45. 22mm thick high pressure thermal laminate textured doors. Champagne Aluminium rails and plinths. Worktops - SIlestone Blanco Maple 20mm with matching upstands and window sills. Smeg integrated appliances and Caple Extractor hood.
78 foton på kök, med rött stänkskydd och laminatgolv
3