6 754 foton på kök, med rött stänkskydd
Sortera efter:
Budget
Sortera efter:Populärt i dag
21 - 40 av 6 754 foton
Artikel 1 av 3
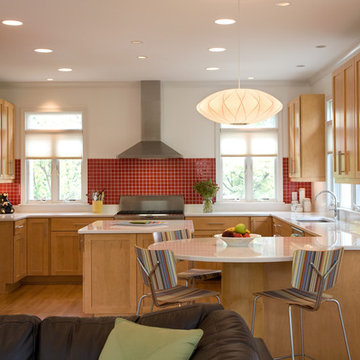
Bright red tile backsplash, maple shaker style cabinet doors make an impression as soon as you enter the kitchen. A prep island and eat-in peninsula make this the perfect kitchen to gather in. Zodiaq countertops and stainless steel range hood with chimney round out the contemporary feel to this new kitchen.
Tsantes Photography

Photography by Eduard Hueber / archphoto
North and south exposures in this 3000 square foot loft in Tribeca allowed us to line the south facing wall with two guest bedrooms and a 900 sf master suite. The trapezoid shaped plan creates an exaggerated perspective as one looks through the main living space space to the kitchen. The ceilings and columns are stripped to bring the industrial space back to its most elemental state. The blackened steel canopy and blackened steel doors were designed to complement the raw wood and wrought iron columns of the stripped space. Salvaged materials such as reclaimed barn wood for the counters and reclaimed marble slabs in the master bathroom were used to enhance the industrial feel of the space.

The decision to remodel your kitchen isn't one to take lightly. But, if you really don't enjoy spending time there, it may be time for a change. That was the situation facing the owners of this remodeled kitchen, says interior designer Vernon Applegate.
"The old kitchen was dismal," he says. "It was small, cramped and outdated, with low ceilings and a style that reminded me of the early ‘80s."
It was also some way from what the owners – a young couple – wanted. They were looking for a contemporary open-plan kitchen and family room where they could entertain guests and, in the future, keep an eye on their children. Two sinks, dishwashers and refrigerators were on their wish list, along with storage space for appliances and other equipment.
Applegate's first task was to open up and increase the space by demolishing some walls and raising the height of the ceiling.
"The house sits on a steep ravine. The original architect's plans for the house were missing, so we needed to be sure which walls were structural and which were decorative," he says.
With the walls removed and the ceiling height increased by 18 inches, the new kitchen is now three times the size of the original galley kitchen.
The main work area runs along the back of the kitchen, with an island providing additional workspace and a place for guests to linger.
A color palette of dark blues and reds was chosen for the walls and backsplashes. Black was used for the kitchen island top and back.
"Blue provides a sense of intimacy, and creates a contrast with the bright living and dining areas, which have lots of natural light coming through their large windows," he says. "Blue also works as a restful backdrop for anyone watching the large screen television in the kitchen."
A mottled red backsplash adds to the intimate tone and makes the walls seem to pop out, especially around the range hood, says Applegate. From the family room, the black of the kitchen island provides a visual break between the two spaces.
"I wanted to avoid people's eyes going straight to the cabinetry, so I extended the black countertop down to the back of the island to form a negative space and divide the two areas," he says.
"The kitchen is now the axis of the whole public space in the house. From there you can see the dining room, living room and family room, as well as views of the hills and the water beyond."
Cabinets : Custom rift sawn white oak, cerused dyed glaze
Countertops : Absolute black granite, polished
Flooring : Oak/driftwood grey from Gammapar
Bar stools : Techno with arms, walnut color
Lighting : Policelli
Backsplash : Red dragon marble
Sink : Stainless undermountby Blanco
Faucets : Grohe
Hot water system : InSinkErator
Oven : Jade
Cooktop : Independent Hoods, custom
Microwave : GE Monogram
Refrigerator : Jade
Dishwasher : Miele, Touchtronic anniversary Limited Edition

Brand new custom build by University Homes. Cabinetry design by Old Dominion Design. Cabinetry by Woodharbor. Countertop Installation by Eurostonecraft. Lighting by Dulles Electric, Appliances by Ferguson, Plumbing by Thomas Somerville.
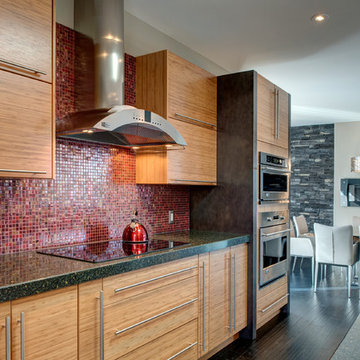
Steve Roberts
Bild på ett funkis kök, med släta luckor, rött stänkskydd, stänkskydd i mosaik, skåp i mellenmörkt trä och en dubbel diskho
Bild på ett funkis kök, med släta luckor, rött stänkskydd, stänkskydd i mosaik, skåp i mellenmörkt trä och en dubbel diskho

Kitchen Diner in this stunning extended three bedroom family home that has undergone full and sympathetic renovation keeping in tact the character and charm of a Victorian style property, together with a modern high end finish. See more of our work here: https://www.ihinteriors.co.uk

Idéer för ett rustikt grå l-kök, med en undermonterad diskho, släta luckor, skåp i ljust trä, rött stänkskydd, stänkskydd i tegel, rostfria vitvaror, mörkt trägolv, en köksö och brunt golv

Custom Made Shaker/ Contemporary Built-In Wall Storage System
Foto på ett mellanstort lantligt svart kök, med skåp i shakerstil, bruna skåp, rostfria vitvaror, en köksö, en undermonterad diskho, rött stänkskydd, stänkskydd i tegel, skiffergolv och flerfärgat golv
Foto på ett mellanstort lantligt svart kök, med skåp i shakerstil, bruna skåp, rostfria vitvaror, en köksö, en undermonterad diskho, rött stänkskydd, stänkskydd i tegel, skiffergolv och flerfärgat golv

Photography by William Lavalette
Exempel på ett mellanstort, avskilt klassiskt svart linjärt svart kök, med en undermonterad diskho, bänkskiva i täljsten, stänkskydd i tegel, en köksö, brunt golv, skåp i shakerstil, vita skåp, rött stänkskydd, integrerade vitvaror och mörkt trägolv
Exempel på ett mellanstort, avskilt klassiskt svart linjärt svart kök, med en undermonterad diskho, bänkskiva i täljsten, stänkskydd i tegel, en köksö, brunt golv, skåp i shakerstil, vita skåp, rött stänkskydd, integrerade vitvaror och mörkt trägolv

Foto på ett stort industriellt vit kök, med en rustik diskho, skåp i shakerstil, svarta skåp, rött stänkskydd, stänkskydd i tegel, rostfria vitvaror, laminatgolv, en köksö och brunt golv

Katheryn Moran Photography
Inspiration för ett litet lantligt vit vitt kök, med en rustik diskho, skåp i shakerstil, grå skåp, bänkskiva i kvartsit, rött stänkskydd, stänkskydd i tegel, rostfria vitvaror, mörkt trägolv, en köksö och brunt golv
Inspiration för ett litet lantligt vit vitt kök, med en rustik diskho, skåp i shakerstil, grå skåp, bänkskiva i kvartsit, rött stänkskydd, stänkskydd i tegel, rostfria vitvaror, mörkt trägolv, en köksö och brunt golv

Classic white kitchen with black counter tops, contrasted with a wooden island and white counter tops. Exposed beams and exposed brick give this kitchen a farmhouse feel.
Photos by Chris Veith.

Idéer för att renovera ett mellanstort vintage vit vitt kök, med en rustik diskho, skåp i shakerstil, grå skåp, bänkskiva i kvarts, rött stänkskydd, stänkskydd i tegel, rostfria vitvaror, ljust trägolv, en köksö och beiget golv

The raw exposed brick contrasts with the beautifully made cabinetry to create a warm look to this kitchen, a perfect place to entertain family and friends. The wire scroll handle in burnished brass with matching hinges is the final flourish that perfects the design.
The Kavanagh has a stunning central showpiece in its island. Well-considered and full of practical details, the island features impeccable carpentry with high-end appliances and ample storage. The shark tooth edge worktop in Lapitec (REG) Arabescato Michelangelo is in stunning relief to the dark nightshade finish of the cabinets.
Whether you treat cooking as an art form or as a necessary evil, the integrated Pro Appliances will help you to make the most of your kitchen. The Kavanagh includes’ Wolf M Series Professional Single Oven, Wolf Transitional Induction Hob, Miele Integrated Dishwasher and a Sub-Zero Integrated Wine Fridge.

Idéer för lantliga kök, med skåp i shakerstil, vita skåp, rött stänkskydd, stänkskydd i tegel, svarta vitvaror, mörkt trägolv, en köksö och brunt golv
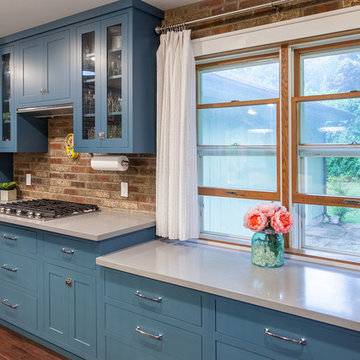
"RESTORATIVE" REMODEL
Shiloh Cabinetry
Hanover - Style Shaker
Maple Painted a Custom Color : Sherwin Williams "Restorative" HGSW3312
Countertops : Corian, Natural Gray with Square Edge Detail
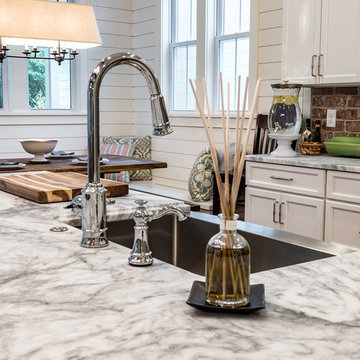
Foto på ett mellanstort lantligt vit kök, med en rustik diskho, luckor med infälld panel, vita skåp, marmorbänkskiva, rött stänkskydd, stänkskydd i tegel, rostfria vitvaror, mellanmörkt trägolv, en köksö och brunt golv

Bild på ett mellanstort industriellt kök, med stänkskydd i tegel, rostfria vitvaror, en köksö, en undermonterad diskho, bruna skåp, bänkskiva i betong, rött stänkskydd, klinkergolv i keramik, beiget golv och luckor med upphöjd panel

Foto på ett mycket stort industriellt kök, med en undermonterad diskho, släta luckor, skåp i mörkt trä, bänkskiva i rostfritt stål, rostfria vitvaror, mörkt trägolv, flera köksöar och rött stänkskydd
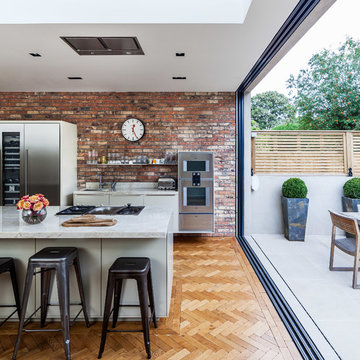
David Butler
Exempel på ett modernt kök, med en undermonterad diskho, släta luckor, vita skåp, rött stänkskydd, rostfria vitvaror, ljust trägolv och en köksö
Exempel på ett modernt kök, med en undermonterad diskho, släta luckor, vita skåp, rött stänkskydd, rostfria vitvaror, ljust trägolv och en köksö
6 754 foton på kök, med rött stänkskydd
2