9 001 foton på kök, med rosa stänkskydd och rött stänkskydd
Sortera efter:
Budget
Sortera efter:Populärt i dag
81 - 100 av 9 001 foton
Artikel 1 av 3

Modern Kitchen, modern design, kitchen design, custom hood, red tile, black and white kitchen, interior design,
Bild på ett funkis vit vitt kök och matrum, med rött stänkskydd, rostfria vitvaror, skåp i shakerstil, bänkskiva i kvarts, mellanmörkt trägolv och flera köksöar
Bild på ett funkis vit vitt kök och matrum, med rött stänkskydd, rostfria vitvaror, skåp i shakerstil, bänkskiva i kvarts, mellanmörkt trägolv och flera köksöar

Inspiration för ett mellanstort funkis vit linjärt vitt kök och matrum, med släta luckor, rosa stänkskydd, svarta vitvaror, en köksö, grått golv, en integrerad diskho, skåp i ljust trä, bänkskiva i terrazo, stänkskydd i keramik och linoleumgolv

White flat panel doors to maximise the feeling of space and brightness.
Exempel på ett avskilt, litet modernt vit vitt u-kök, med en nedsänkt diskho, släta luckor, vita skåp, bänkskiva i onyx, rött stänkskydd, glaspanel som stänkskydd, svarta vitvaror, ljust trägolv och beiget golv
Exempel på ett avskilt, litet modernt vit vitt u-kök, med en nedsänkt diskho, släta luckor, vita skåp, bänkskiva i onyx, rött stänkskydd, glaspanel som stänkskydd, svarta vitvaror, ljust trägolv och beiget golv

Inspiration för ett mellanstort funkis vit vitt kök, med en rustik diskho, luckor med infälld panel, skåp i ljust trä, marmorbänkskiva, rosa stänkskydd, stänkskydd i keramik, rostfria vitvaror, ljust trägolv, en köksö och brunt golv

Idéer för mellanstora funkis linjära grått kök och matrum, med en undermonterad diskho, släta luckor, grå skåp, granitbänkskiva, rött stänkskydd, stänkskydd i tegel, rostfria vitvaror och en köksö

Idéer för ett klassiskt svart u-kök, med en rustik diskho, luckor med infälld panel, bruna skåp, rött stänkskydd, stänkskydd i tegel, rostfria vitvaror, en halv köksö och grått golv
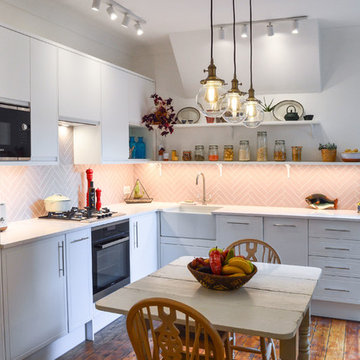
Modern inredning av ett vit vitt kök, med en rustik diskho, luckor med upphöjd panel, vita skåp, rosa stänkskydd, integrerade vitvaror, mellanmörkt trägolv och brunt golv

Cuisine - une implantation en U pour cette cuisine IKEA KUNGSBACKA noir mat, placée sous la fenêtre de toit apportant lumière et plus de hauteur sous plafond. © Hugo Hébrard - www.hugohebrard.com

Perimeter
Hardware Paint
Inredning av ett klassiskt mellanstort vit vitt kök, med en rustik diskho, skåp i shakerstil, grå skåp, bänkskiva i kvarts, rött stänkskydd, stänkskydd i tegel, rostfria vitvaror, ljust trägolv, en köksö och beiget golv
Inredning av ett klassiskt mellanstort vit vitt kök, med en rustik diskho, skåp i shakerstil, grå skåp, bänkskiva i kvarts, rött stänkskydd, stänkskydd i tegel, rostfria vitvaror, ljust trägolv, en köksö och beiget golv

Idéer för att renovera ett stort vintage grå grått kök och matrum, med marmorbänkskiva, rött stänkskydd, stänkskydd i tegel, rostfria vitvaror, en köksö, grått golv, en undermonterad diskho, luckor med infälld panel och skåp i mellenmörkt trä

Idéer för att renovera ett stort industriellt l-kök, med en rustik diskho, skåp i shakerstil, grå skåp, rött stänkskydd, stänkskydd i tegel, svarta vitvaror, mörkt trägolv, en köksö och brunt golv
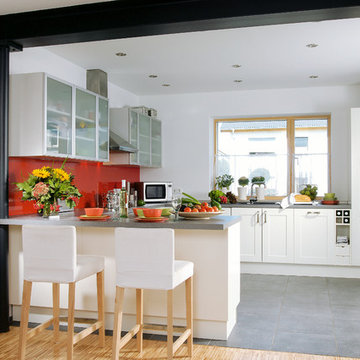
Bildnachweis: Bauidee
Idéer för ett mellanstort modernt grå kök, med luckor med infälld panel, vita skåp, rött stänkskydd, glaspanel som stänkskydd, en halv köksö, klinkergolv i keramik och grått golv
Idéer för ett mellanstort modernt grå kök, med luckor med infälld panel, vita skåp, rött stänkskydd, glaspanel som stänkskydd, en halv köksö, klinkergolv i keramik och grått golv
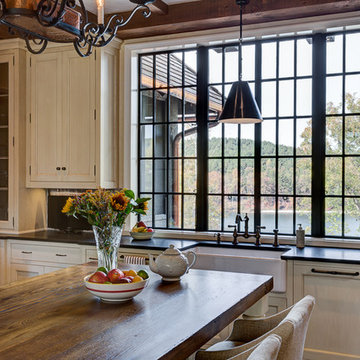
Influenced by English Cotswold and French country architecture, this eclectic European lake home showcases a predominantly stone exterior paired with a cedar shingle roof. Interior features like wide-plank oak floors, plaster walls, custom iron windows in the kitchen and great room and a custom limestone fireplace create old world charm. An open floor plan and generous use of glass allow for views from nearly every space and create a connection to the gardens and abundant outdoor living space.
Kevin Meechan / Meechan Architectural Photography

An accent colour of fuscia pink creates a lively feel to this clean, contemporary white gloss kitchen. Adding a touch of the owners personality to this large family space within the home. Photos by Phil Green
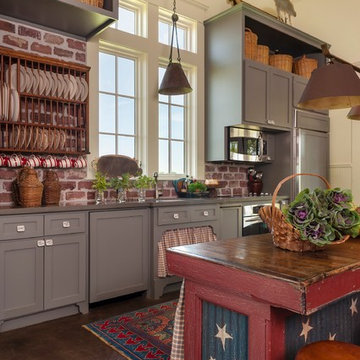
Idéer för lantliga linjära kök, med skåp i shakerstil, grå skåp, rött stänkskydd, rostfria vitvaror, betonggolv, en köksö och träbänkskiva

Modern inredning av ett stort kök, med rosa stänkskydd, glaspanel som stänkskydd, en halv köksö, släta luckor, svarta skåp, bänkskiva i koppar, klinkergolv i porslin och grått golv
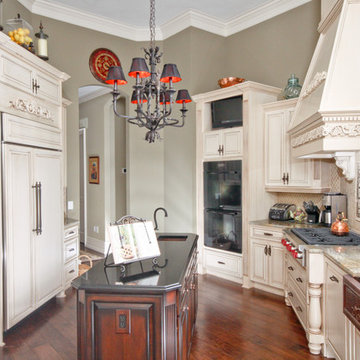
Our custom homes are built on the Space Coast in Brevard County, FL in the growing communities of Melbourne, FL and Viera, FL. As a custom builder in Brevard County we build custom homes in the communities of Wyndham at Duran, Charolais Estates, Casabella, Fairway Lakes and on your own lot.
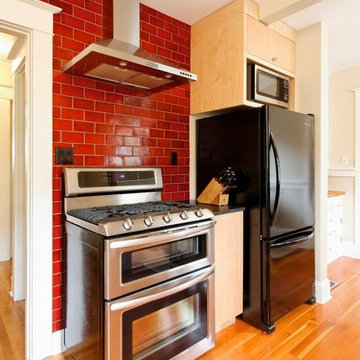
Campari-red tile adds a dash of boldness to the kitchen.
Photo: Matt Niebuhr
Idéer för att renovera ett funkis kök, med svarta vitvaror, granitbänkskiva, stänkskydd i keramik, släta luckor, skåp i ljust trä och rött stänkskydd
Idéer för att renovera ett funkis kök, med svarta vitvaror, granitbänkskiva, stänkskydd i keramik, släta luckor, skåp i ljust trä och rött stänkskydd
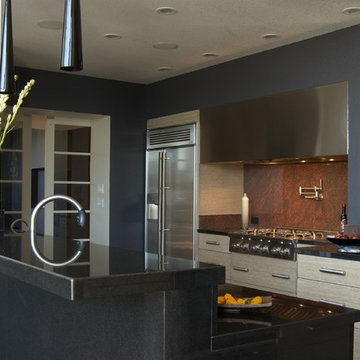
The decision to remodel your kitchen isn't one to take lightly. But, if you really don't enjoy spending time there, it may be time for a change. That was the situation facing the owners of this remodeled kitchen, says interior designer Vernon Applegate.
"The old kitchen was dismal," he says. "It was small, cramped and outdated, with low ceilings and a style that reminded me of the early ‘80s."
It was also some way from what the owners – a young couple – wanted. They were looking for a contemporary open-plan kitchen and family room where they could entertain guests and, in the future, keep an eye on their children. Two sinks, dishwashers and refrigerators were on their wish list, along with storage space for appliances and other equipment.
Applegate's first task was to open up and increase the space by demolishing some walls and raising the height of the ceiling.
"The house sits on a steep ravine. The original architect's plans for the house were missing, so we needed to be sure which walls were structural and which were decorative," he says.
With the walls removed and the ceiling height increased by 18 inches, the new kitchen is now three times the size of the original galley kitchen.
The main work area runs along the back of the kitchen, with an island providing additional workspace and a place for guests to linger.
A color palette of dark blues and reds was chosen for the walls and backsplashes. Black was used for the kitchen island top and back.
"Blue provides a sense of intimacy, and creates a contrast with the bright living and dining areas, which have lots of natural light coming through their large windows," he says. "Blue also works as a restful backdrop for anyone watching the large screen television in the kitchen."
A mottled red backsplash adds to the intimate tone and makes the walls seem to pop out, especially around the range hood, says Applegate. From the family room, the black of the kitchen island provides a visual break between the two spaces.
"I wanted to avoid people's eyes going straight to the cabinetry, so I extended the black countertop down to the back of the island to form a negative space and divide the two areas," he says.
"The kitchen is now the axis of the whole public space in the house. From there you can see the dining room, living room and family room, as well as views of the hills and the water beyond."
Cabinets : Custom rift sawn white oak, cerused dyed glaze
Countertops : Absolute black granite, polished
Flooring : Oak/driftwood grey from Gammapar
Bar stools : Techno with arms, walnut color
Lighting : Policelli
Backsplash : Red dragon marble
Sink : Stainless undermountby Blanco
Faucets : Grohe
Hot water system : InSinkErator
Oven : Jade
Cooktop : Independent Hoods, custom
Microwave : GE Monogram
Refrigerator : Jade
Dishwasher : Miele, Touchtronic anniversary Limited Edition

CREATING CONTRASTS
Marble checkerboard floor tiles and vintage Turkish rug add depth and warmth alongside reclaimed wood cabinetry and shelving.
Veined quartz sink side worktops compliment the old science lab counter on the opposite side.
9 001 foton på kök, med rosa stänkskydd och rött stänkskydd
5