2 227 foton på kök, med kaklad bänkskiva och rostfria vitvaror
Sortera efter:
Budget
Sortera efter:Populärt i dag
1 - 20 av 2 227 foton
Artikel 1 av 3
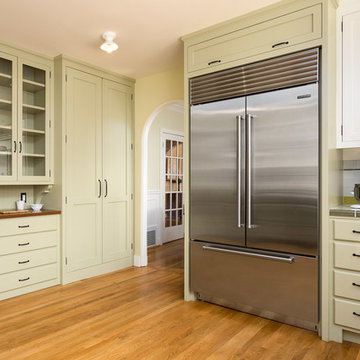
The incredible kitchen is vintage style with modern luxury. An apron sink and tile countertops transport you back to when this home was built but are balanced with the stainless steel appliances desired in a contemporary home. The green cabinet and tiles prove Art Deco doesn't black and white to be spectacular.
Clark Dugger

This country kitchen is accented with detailed tiles, brass light fixtures and a large butcher block. Greg Premru Photography
Idéer för att renovera ett mellanstort lantligt u-kök, med en nedsänkt diskho, skåp i shakerstil, vita skåp, vitt stänkskydd, stänkskydd i tunnelbanekakel, rostfria vitvaror, en köksö, kaklad bänkskiva, mörkt trägolv och brunt golv
Idéer för att renovera ett mellanstort lantligt u-kök, med en nedsänkt diskho, skåp i shakerstil, vita skåp, vitt stänkskydd, stänkskydd i tunnelbanekakel, rostfria vitvaror, en köksö, kaklad bänkskiva, mörkt trägolv och brunt golv
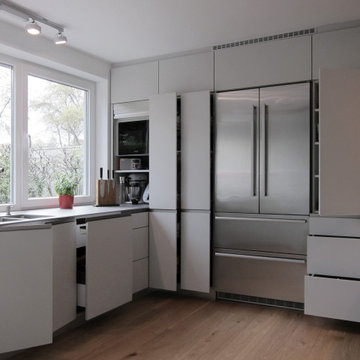
Die Wand zum Nachbarn wurde bis zur Decke mit Einbauschränken geschlossen. In der Ecke am Fenster ist ein Rollladenschrank eingebaut. Dort stehen die ständig genutzten Geräte, angeschlossen an Steckdosen im Schrank. Auf der durchgehenden Arbeitsplatte können sie einfach nach vorn gezogen werden und sind sofort einsatzbereit. In die Einbaufront ist auch der Kühlschrank integriert. Für dessen Belüftung hat der Schrank darüber eine geringere Tiefe und in der Deckenblende ist ein Lüftungsgitter eingelassen. Auch der Kaminschacht wurde so verkleidet, dass er wie ein Teil der Schrankanlage wirkt.
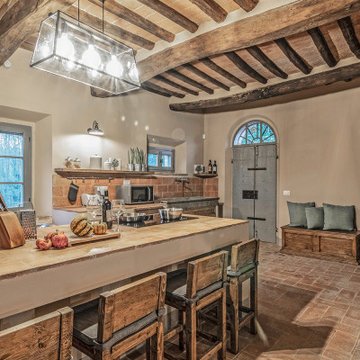
Cucina - Piano Primo - Post Opera
Idéer för ett stort lantligt orange kök, med en rustik diskho, luckor med profilerade fronter, skåp i slitet trä, kaklad bänkskiva, rostfria vitvaror, tegelgolv, en köksö och orange golv
Idéer för ett stort lantligt orange kök, med en rustik diskho, luckor med profilerade fronter, skåp i slitet trä, kaklad bänkskiva, rostfria vitvaror, tegelgolv, en köksö och orange golv

Michael Hunter
Bild på ett stort medelhavsstil kök, med öppna hyllor, gröna skåp, flerfärgad stänkskydd, stänkskydd i mosaik, rostfria vitvaror, klinkergolv i terrakotta, en köksö, rött golv, en undermonterad diskho och kaklad bänkskiva
Bild på ett stort medelhavsstil kök, med öppna hyllor, gröna skåp, flerfärgad stänkskydd, stänkskydd i mosaik, rostfria vitvaror, klinkergolv i terrakotta, en köksö, rött golv, en undermonterad diskho och kaklad bänkskiva
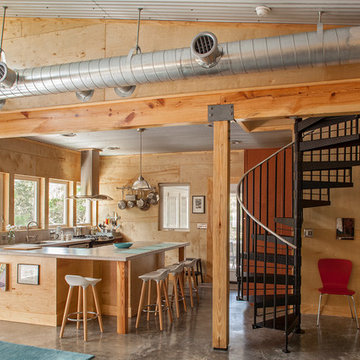
Photography by Jack Gardner
Inredning av ett industriellt mellanstort kök, med skåp i ljust trä, kaklad bänkskiva, rostfria vitvaror, betonggolv, en halv köksö, beige stänkskydd, stänkskydd i porslinskakel och en nedsänkt diskho
Inredning av ett industriellt mellanstort kök, med skåp i ljust trä, kaklad bänkskiva, rostfria vitvaror, betonggolv, en halv köksö, beige stänkskydd, stänkskydd i porslinskakel och en nedsänkt diskho
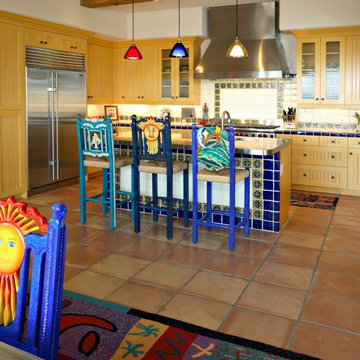
This home, with a Mexican Villa design, has playfully-designed furniture using bold, vibrant colors which is accented by complimentary light fixtures and beautiful tile backsplashes around the kitchen counter and on the face of the breakfast bar.
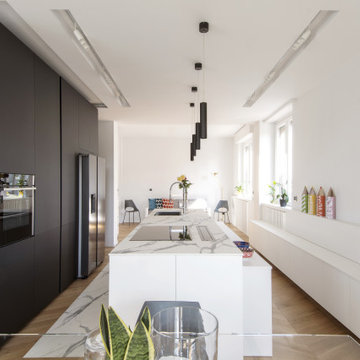
Exempel på ett mellanstort modernt vit vitt kök, med en undermonterad diskho, släta luckor, svarta skåp, kaklad bänkskiva, rostfria vitvaror, klinkergolv i porslin, en köksö och vitt golv

The small but functional Kitchen takes up one wall in the main area of the Airbnb. By using light materials, the space appears larger and more open.
Idéer för små eklektiska linjära grått kök och matrum, med en nedsänkt diskho, skåp i shakerstil, vita skåp, kaklad bänkskiva, grått stänkskydd, stänkskydd i stenkakel, rostfria vitvaror, vinylgolv och brunt golv
Idéer för små eklektiska linjära grått kök och matrum, med en nedsänkt diskho, skåp i shakerstil, vita skåp, kaklad bänkskiva, grått stänkskydd, stänkskydd i stenkakel, rostfria vitvaror, vinylgolv och brunt golv
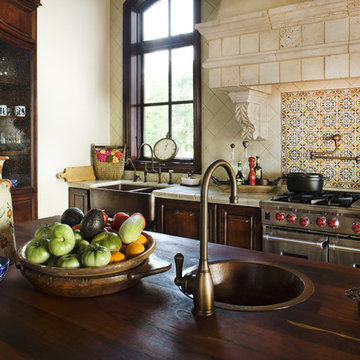
California Spanish
Inspiration för ett rustikt kök, med rostfria vitvaror, en rustik diskho, kaklad bänkskiva och flerfärgad stänkskydd
Inspiration för ett rustikt kök, med rostfria vitvaror, en rustik diskho, kaklad bänkskiva och flerfärgad stänkskydd

Idéer för ett mellanstort modernt vit linjärt kök och matrum, med öppna hyllor, gröna skåp, kaklad bänkskiva, flerfärgad stänkskydd, rostfria vitvaror och flerfärgat golv
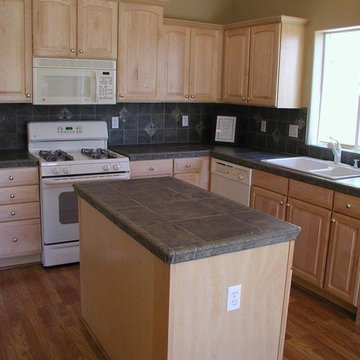
Idéer för att renovera ett mellanstort vintage kök, med en nedsänkt diskho, luckor med upphöjd panel, skåp i ljust trä, kaklad bänkskiva, brunt stänkskydd, stänkskydd i keramik, rostfria vitvaror, mörkt trägolv, en köksö och brunt golv
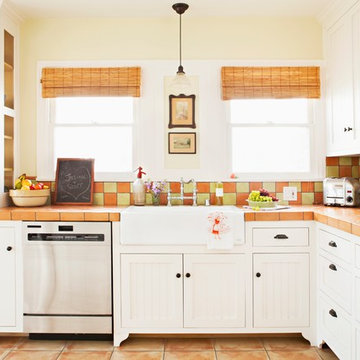
Bret Gum for Cottages and Bungalows
Foto på ett mellanstort shabby chic-inspirerat kök, med luckor med profilerade fronter, vita skåp, en rustik diskho, kaklad bänkskiva, stänkskydd i terrakottakakel, rostfria vitvaror, klinkergolv i terrakotta och flerfärgad stänkskydd
Foto på ett mellanstort shabby chic-inspirerat kök, med luckor med profilerade fronter, vita skåp, en rustik diskho, kaklad bänkskiva, stänkskydd i terrakottakakel, rostfria vitvaror, klinkergolv i terrakotta och flerfärgad stänkskydd
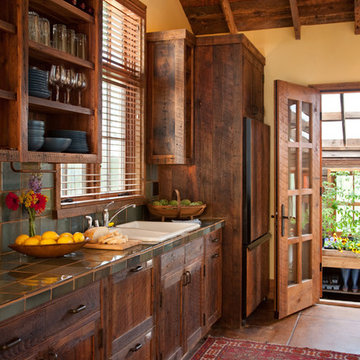
Set in Montana's tranquil Shields River Valley, the Shilo Ranch Compound is a collection of structures that were specifically built on a relatively smaller scale, to maximize efficiency. The main house has two bedrooms, a living area, dining and kitchen, bath and adjacent greenhouse, while two guest homes within the compound can sleep a total of 12 friends and family. There's also a common gathering hall, for dinners, games, and time together. The overall feel here is of sophisticated simplicity, with plaster walls, concrete and wood floors, and weathered boards for exteriors. The placement of each building was considered closely when envisioning how people would move through the property, based on anticipated needs and interests. Sustainability and consumption was also taken into consideration, as evidenced by the photovoltaic panels on roof of the garage, and the capability to shut down any of the compound's buildings when not in use.

Nestled into the quiet middle of a block in the historic center of the beautiful colonial town of San Miguel de Allende, this 4,500 square foot courtyard home is accessed through lush gardens with trickling fountains and a luminous lap-pool. The living, dining, kitchen, library and master suite on the ground floor open onto a series of plant filled patios that flood each space with light that changes throughout the day. Elliptical domes and hewn wooden beams sculpt the ceilings, reflecting soft colors onto curving walls. A long, narrow stairway wrapped with windows and skylights is a serene connection to the second floor ''Moroccan' inspired suite with domed fireplace and hand-sculpted tub, and "French Country" inspired suite with a sunny balcony and oval shower. A curving bridge flies through the high living room with sparkling glass railings and overlooks onto sensuously shaped built in sofas. At the third floor windows wrap every space with balconies, light and views, linking indoors to the distant mountains, the morning sun and the bubbling jacuzzi. At the rooftop terrace domes and chimneys join the cozy seating for intimate gatherings.
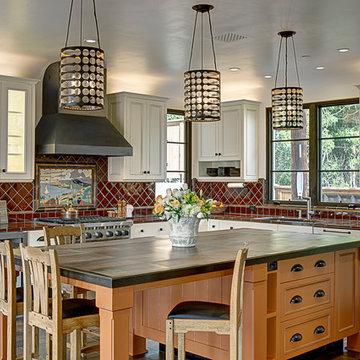
This one-acre property now features a trio of homes on three lots where previously there was only a single home on one lot. Surrounded by other single family homes in a neighborhood where vacant parcels are virtually unheard of, this project created the rare opportunity of constructing not one, but two new homes. The owners purchased the property as a retirement investment with the goal of relocating from the East Coast to live in one of the new homes and sell the other two.
The original home - designed by the distinguished architectural firm of Edwards & Plunkett in the 1930's - underwent a complete remodel both inside and out. While respecting the original architecture, this 2,089 sq. ft., two bedroom, two bath home features new interior and exterior finishes, reclaimed wood ceilings, custom light fixtures, stained glass windows, and a new three-car garage.
The two new homes on the lot reflect the style of the original home, only grander. Neighborhood design standards required Spanish Colonial details – classic red tile roofs and stucco exteriors. Both new three-bedroom homes with additional study were designed with aging in place in mind and equipped with elevator systems, fireplaces, balconies, and other custom amenities including open beam ceilings, hand-painted tiles, and dark hardwood floors.
Photographer: Santa Barbara Real Estate Photography
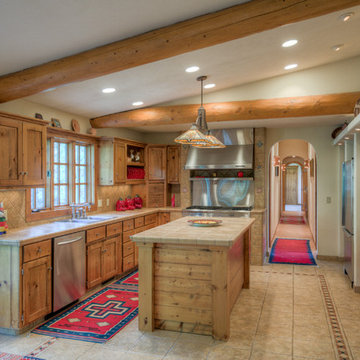
Tim Perry Photography
Idéer för att renovera ett amerikanskt beige beige l-kök, med en nedsänkt diskho, luckor med infälld panel, skåp i mellenmörkt trä, kaklad bänkskiva, beige stänkskydd, rostfria vitvaror, en köksö och beiget golv
Idéer för att renovera ett amerikanskt beige beige l-kök, med en nedsänkt diskho, luckor med infälld panel, skåp i mellenmörkt trä, kaklad bänkskiva, beige stänkskydd, rostfria vitvaror, en köksö och beiget golv
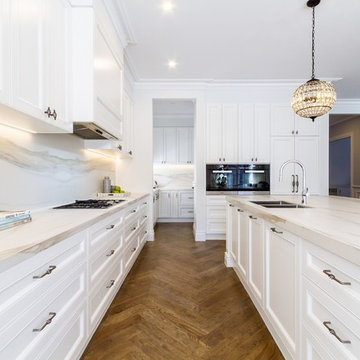
Exempel på ett stort klassiskt vit vitt kök, med en undermonterad diskho, skåp i shakerstil, vita skåp, kaklad bänkskiva, vitt stänkskydd, stänkskydd i porslinskakel, rostfria vitvaror, mellanmörkt trägolv, en köksö och brunt golv
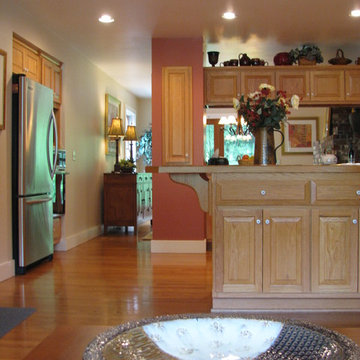
Austin-Murphy Design
Bild på ett vintage kök, med en nedsänkt diskho, luckor med upphöjd panel, skåp i ljust trä, kaklad bänkskiva, rött stänkskydd, stänkskydd i keramik, rostfria vitvaror, ljust trägolv och en halv köksö
Bild på ett vintage kök, med en nedsänkt diskho, luckor med upphöjd panel, skåp i ljust trä, kaklad bänkskiva, rött stänkskydd, stänkskydd i keramik, rostfria vitvaror, ljust trägolv och en halv köksö

Home built by Arjay Builders Inc.
Idéer för att renovera ett mycket stort rustikt kök, med en dubbel diskho, luckor med upphöjd panel, skåp i mellenmörkt trä, kaklad bänkskiva, beige stänkskydd, stänkskydd i mosaik, rostfria vitvaror, travertin golv och en köksö
Idéer för att renovera ett mycket stort rustikt kök, med en dubbel diskho, luckor med upphöjd panel, skåp i mellenmörkt trä, kaklad bänkskiva, beige stänkskydd, stänkskydd i mosaik, rostfria vitvaror, travertin golv och en köksö
2 227 foton på kök, med kaklad bänkskiva och rostfria vitvaror
1