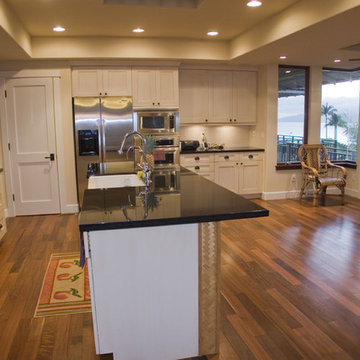3 793 foton på kök, med rostfria vitvaror
Sortera efter:
Budget
Sortera efter:Populärt i dag
141 - 160 av 3 793 foton
Artikel 1 av 3
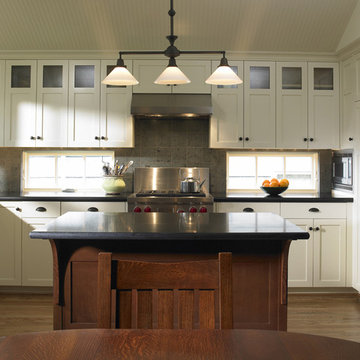
Shaker-style kitchen with Stickley inspired island. Limestone backsplash and honed granite countertops.
photo credit - Patrick Barta Photography
Idéer för ett klassiskt l-kök, med rostfria vitvaror, granitbänkskiva och stänkskydd i kalk
Idéer för ett klassiskt l-kök, med rostfria vitvaror, granitbänkskiva och stänkskydd i kalk

a small galley kitchen opens up to the Dining Room in a 19th century Row House
Idéer för att renovera ett avskilt, litet vintage kök, med rostfria vitvaror, luckor med infälld panel, vita skåp och vitt stänkskydd
Idéer för att renovera ett avskilt, litet vintage kök, med rostfria vitvaror, luckor med infälld panel, vita skåp och vitt stänkskydd
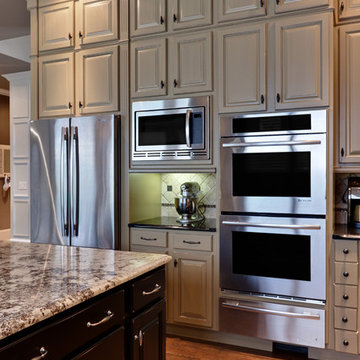
Designer: Teri Turan
Photography: Sacha Griffin
Idéer för ett klassiskt kök, med luckor med upphöjd panel, grå skåp och rostfria vitvaror
Idéer för ett klassiskt kök, med luckor med upphöjd panel, grå skåp och rostfria vitvaror

Foto på ett vintage kök och matrum, med rostfria vitvaror, skåp i shakerstil, vita skåp, mellanmörkt trägolv och en köksö

Tim Griffith
We transformed a 1920s French Provincial-style home to accommodate a family of five with guest quarters. The family frequently entertains and loves to cook. This, along with their extensive modern art collection and Scandinavian aesthetic informed the clean, lively palette.

The original doors to the outdoor courtyard were very plain being that it was originally a servants kitchen. You can see out the far right kitchen window the roofline of the conservatory which had a triple set of arched stained glass transom windows. My client wanted a uniformed appearance when viewing the house from the courtyard so we had the new doors designed to match the ones in the conservatory.

Water, water everywhere, but not a drop to drink. Although this kitchen had ample cabinets and countertops, none of it was functional. Tall appliances divided what would have been a functional run of counters. The cooktop was placed at the end of a narrow island. The walk-in pantry jutted into the kitchen reducing the walkspace of the only functional countertop to 36”. There was not enough room to work and still have a walking area behind. Dark corners and cabinets with poor storage rounded out the existing kitchen.
Removing the walk in pantry opened the kitchen and made the adjoining utility room more functional. The space created by removing the pantry became a functional wall of appliances featuring:
• 30” Viking Freezer
• 36” Viking Refrigerator
• 30” Wolf Microwave
• 30” Wolf warming drawer
To minimize a three foot ceiling height change, a custom Uberboten was built to create a horizontal band keeping the focus downward. The Uberboten houses recessed cans and three decorative light fixtures to illuminate the worksurface and seating area.
The Island is functional from all four sides:
• Elevation F: functions as an eating bar for two and as a buffet counter for large parties. Countertop: Ceasarstone Blue Ridge
• Elevation G: 30” deep coffee bar with beverage refrigerator. Custom storage for flavored syrups and coffee accoutrements. Access to the water with the pull out Elkay faucet makes filling the espresso machine a cinch! Countertop: Ceasarstone Canyon Red
• Elevation H: holds the Franke sink, and a cabinet with popup mixer hardware. Countertop: 4” thick endgrain butcherblock maple countertop
• Elevation I: 42” tall and 30” deep cabinets hold a second Wolf oven and a built-in Franke scale Countertop: Ceasarstone in Blue Ridge
The Range Elevation (Elevation B) has 27” deep countertops, the trash compactor, recycling, a 48” Wolf range. Opposing counter surfaces flank of the range:
• Left: Ceasarstone in Canyon Red
• Right: Stainless Steel.
• Backsplash: Copper
What originally was a dysfunctional desk that collected EVERYTHING, now is an attractive, functional 21” deep pantry that stores linen, food, serving pieces and more. The cabinet doors were made from a Zebra-wood-look-alike melamine, the gain runs both horizontally and vertically for a custom design. The end cabinet is a 12” deep message center with cork-board backing and a small work space. Storage below houses phone books and the Lumitron Graphic Eye that controls the light fixtures.
Design Details:
• An Icebox computer to the left of the main sink
• Undercabinet lighting: Xenon
• Plug strip eliminate unsightly outlets in the backsplash
• Cabinets: natural maple accented with espresso stained alder.
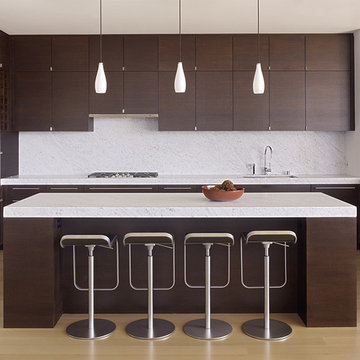
Idéer för funkis kök, med rostfria vitvaror, släta luckor, skåp i mörkt trä, vitt stänkskydd, stänkskydd i sten och en undermonterad diskho
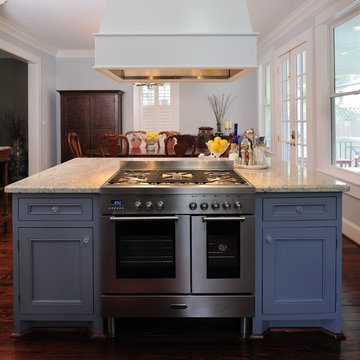
Read more about this remodel at the link above. Email me at carla@carlaaston.com to receive access to the list of paint colors used on this project. Title your email: "Heights Project Paint Colors".
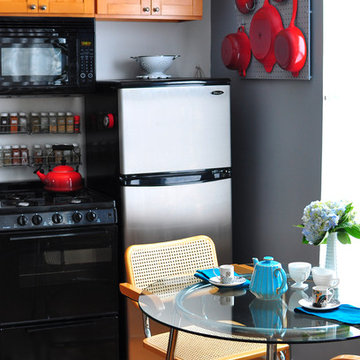
Idéer för att renovera ett eklektiskt linjärt kök och matrum, med skåp i shakerstil, skåp i mellenmörkt trä och rostfria vitvaror
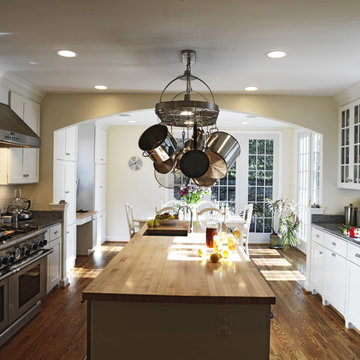
Case Design/Remodeling Inc.
Bethesda, MD
Project Designer David Vogt
http://www.houzz.com/pro/dvogt/dave-vogt-case-design
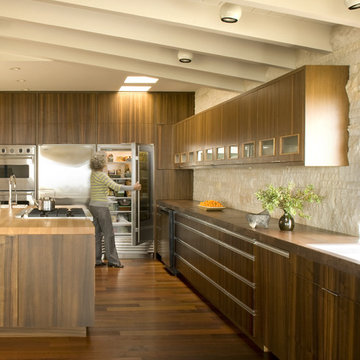
Exempel på ett 50 tals kök, med rostfria vitvaror, släta luckor, skåp i mörkt trä, träbänkskiva, beige stänkskydd och stänkskydd i stenkakel
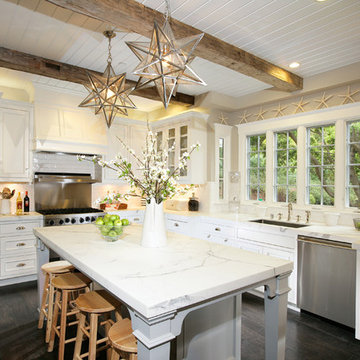
Idéer för ett klassiskt kök, med rostfria vitvaror, en undermonterad diskho, marmorbänkskiva, luckor med glaspanel, vita skåp och vitt stänkskydd
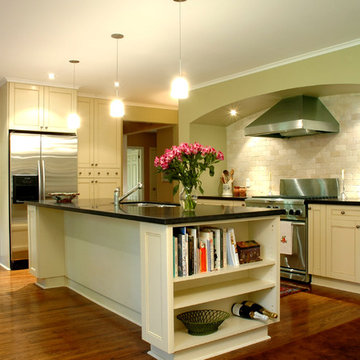
Inspiration för ett vintage kök, med rostfria vitvaror, beige skåp, beige stänkskydd och stänkskydd i kalk
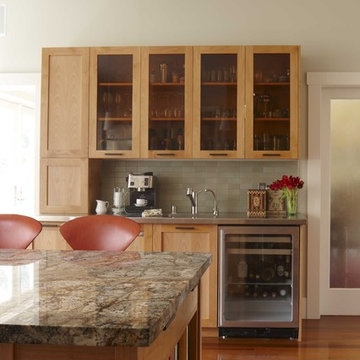
Klassisk inredning av ett kök, med granitbänkskiva, rostfria vitvaror, luckor med glaspanel, skåp i mellenmörkt trä och grått stänkskydd
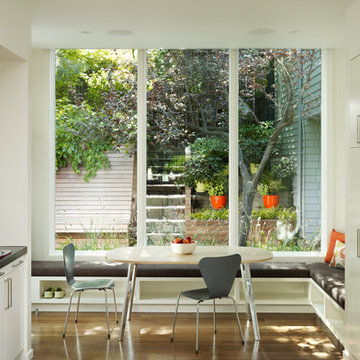
Klassisk inredning av ett kök och matrum, med rostfria vitvaror, släta luckor och vita skåp
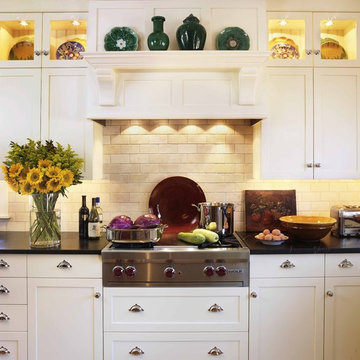
Foto på ett vintage kök, med skåp i shakerstil, vita skåp, beige stänkskydd, rostfria vitvaror, bänkskiva i täljsten och stänkskydd i kalk

A complete painted poplar kitchen. The owners like drawers and this kitchen has fifteen of them, dovetailed construction with heavy duty soft-closing undermount drawer slides. The range is built into the slate-topped island, the back of which cantilevers over twin bookcases to form a comfortable breakfast bar. Against the wall, more large drawer sections and a sink cabinet are topped by a reclaimed spruce countertop with breadboard end. Open shelving above allows for colorful display of tableware.
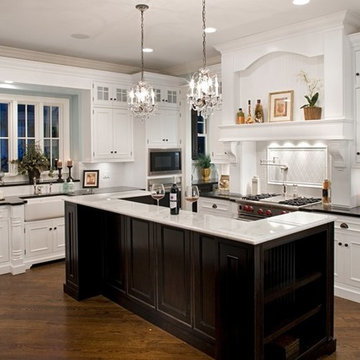
Inredning av ett klassiskt avskilt, mellanstort l-kök, med marmorbänkskiva, rostfria vitvaror, en rustik diskho, luckor med infälld panel, vitt stänkskydd, stänkskydd i tunnelbanekakel, mellanmörkt trägolv och en köksö
3 793 foton på kök, med rostfria vitvaror
8
