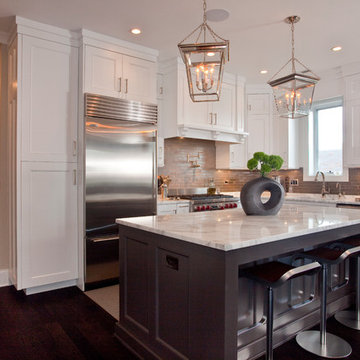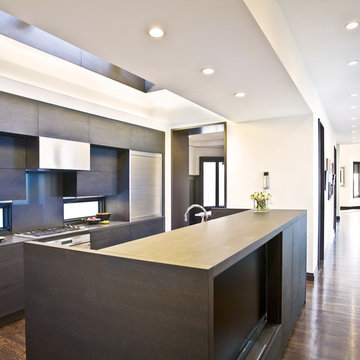3 793 foton på kök, med rostfria vitvaror
Sortera efter:
Budget
Sortera efter:Populärt i dag
101 - 120 av 3 793 foton
Artikel 1 av 3

New window and white washed cabinets are nice and bright. The red and white oak floor offers a nice contrast to the solid cabinets. The black crown molding and dark stained glass pendants pop against all the light colors. Photographed by Philip McClain.
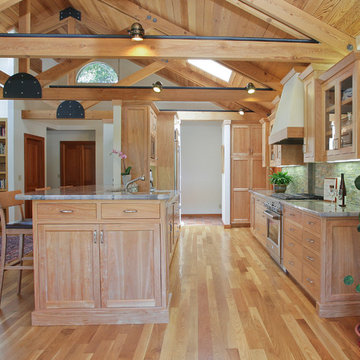
2012 META Gold Award: Residential Kitchen over $120,000 NARI Silicon Valley Chapter
Klassisk inredning av ett parallellkök, med luckor med glaspanel och rostfria vitvaror
Klassisk inredning av ett parallellkök, med luckor med glaspanel och rostfria vitvaror
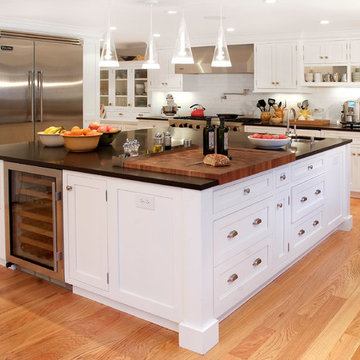
We introduced a new Kitchen to a 100 year old farmhouse in northern New Jersey. The family uses the Kitchen a lot, so it was important to introduce large work surfaces, and a variety of spaces. Most important is the introduction of an oversized work island with a sink, wine refrigerator, and built-in walnut cutting board. the cutting board has a slot for bread crumbs that lead to a small drawer with a removable tray for disposing the crumbs. The simple flat panel cabinets and modern light fixtures help integrate the updated Kitchen into a traditional farmhouse structure.
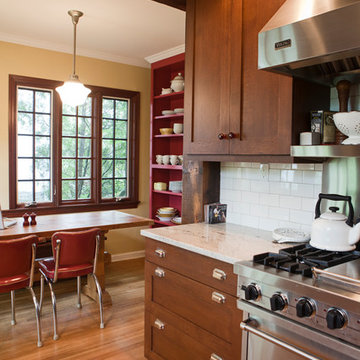
Photo Credit: Denison Lourenco
Klassisk inredning av ett linjärt kök med öppen planlösning, med rostfria vitvaror, skåp i shakerstil, skåp i mellenmörkt trä, granitbänkskiva, vitt stänkskydd, stänkskydd i tunnelbanekakel och ljust trägolv
Klassisk inredning av ett linjärt kök med öppen planlösning, med rostfria vitvaror, skåp i shakerstil, skåp i mellenmörkt trä, granitbänkskiva, vitt stänkskydd, stänkskydd i tunnelbanekakel och ljust trägolv
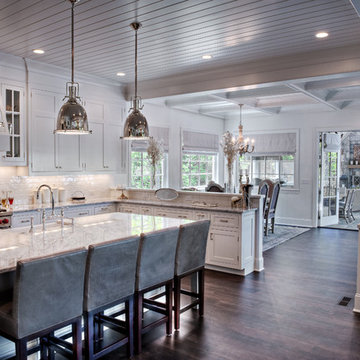
Bright kitchen that looks into family, dining, and outdoor living areas.
Bild på ett mellanstort vintage kök, med skåp i shakerstil, vita skåp, vitt stänkskydd, stänkskydd i tunnelbanekakel, en rustik diskho, rostfria vitvaror och mörkt trägolv
Bild på ett mellanstort vintage kök, med skåp i shakerstil, vita skåp, vitt stänkskydd, stänkskydd i tunnelbanekakel, en rustik diskho, rostfria vitvaror och mörkt trägolv
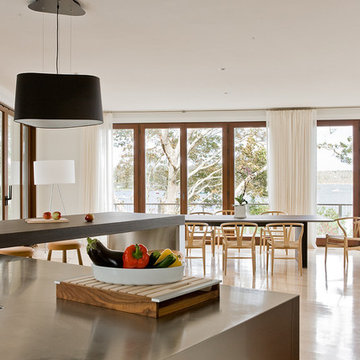
Michael Lee
Modern inredning av ett kök och matrum, med en integrerad diskho, bänkskiva i rostfritt stål, rostfria vitvaror, ljust trägolv och en halv köksö
Modern inredning av ett kök och matrum, med en integrerad diskho, bänkskiva i rostfritt stål, rostfria vitvaror, ljust trägolv och en halv köksö

This contemporary kitchen has some unique features. The island has 3 levels – a lower level Calcutta marble countertop for prepping, rolling, or mixing; a mid-level with the same height and material as the main perimeter countertops (Caesarstone “Blizzard”); and a slightly higher level made with a custom-designed maple table that fits over the end of the island counter.
Although the custom table required extra time and consideration, the challenge to design it was well worth it. It is a pivotal element in the space and is both highly functional and aesthetic. Its inventive flexible design allows it to be moved to any side of the island. Moreover, by simply adding a leg, it easily converts into a free-standing table that can be positioned anywhere in the room. This flexibility maximizes its versatility. It can be arranged so guests can dine in close proximity to family members or it can be relocated where food and drinks can be served off to the side and out of the way.
The table’s custom maple finish ties in well with the existing fireplace and bookshelf in the sitting room.
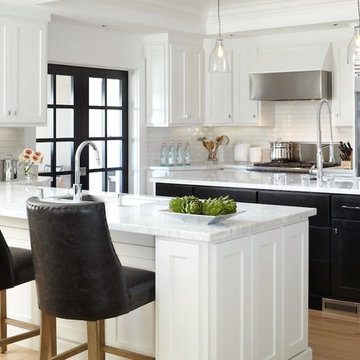
URRUTIA DESIGN
Photography by Sherry Heck
Bild på ett funkis u-kök, med rostfria vitvaror, en undermonterad diskho, skåp i shakerstil, marmorbänkskiva, vitt stänkskydd och stänkskydd i tunnelbanekakel
Bild på ett funkis u-kök, med rostfria vitvaror, en undermonterad diskho, skåp i shakerstil, marmorbänkskiva, vitt stänkskydd och stänkskydd i tunnelbanekakel

Photo by Maxine Schnitzer Photography
www.maxineschnitzer.com
Builder: Stanley Martin Homes
www.stanleymartin.com
Designer: PFour
www.pfour.com
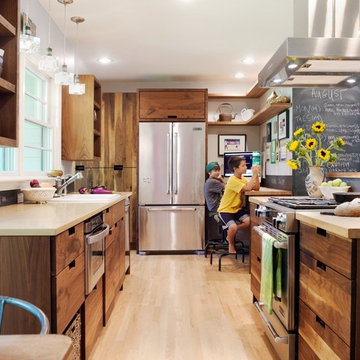
We built this kitchen for a very environmentally-conscious client in Madison, Wisconsin. All of the wood used was from Wisconsin, all of the plywood used was Pure-Bond (formaldehyde-free), and we used 100% Tung Oil as a finish. For a cozy little ranch, this open and airy kitchen is now the true heart of the home. Design and Contracting credits go to Lesley Sager of Sager Designs of Madison. Please see her website at www.sager-designs.com.
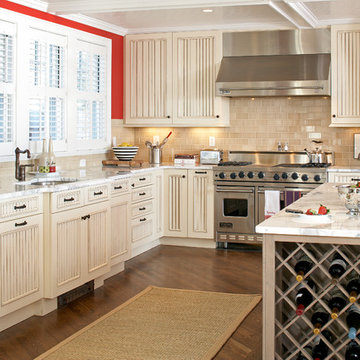
Foto på ett stort maritimt l-kök, med rostfria vitvaror, en undermonterad diskho, skåp i slitet trä, marmorbänkskiva, beige stänkskydd, stänkskydd i keramik, mellanmörkt trägolv, en köksö och luckor med infälld panel

The Port Ludlow Residence is a compact, 2400 SF modern house located on a wooded waterfront property at the north end of the Hood Canal, a long, fjord-like arm of western Puget Sound. The house creates a simple glazed living space that opens up to become a front porch to the beautiful Hood Canal.
The east-facing house is sited along a high bank, with a wonderful view of the water. The main living volume is completely glazed, with 12-ft. high glass walls facing the view and large, 8-ft.x8-ft. sliding glass doors that open to a slightly raised wood deck, creating a seamless indoor-outdoor space. During the warm summer months, the living area feels like a large, open porch. Anchoring the north end of the living space is a two-story building volume containing several bedrooms and separate his/her office spaces.
The interior finishes are simple and elegant, with IPE wood flooring, zebrawood cabinet doors with mahogany end panels, quartz and limestone countertops, and Douglas Fir trim and doors. Exterior materials are completely maintenance-free: metal siding and aluminum windows and doors. The metal siding has an alternating pattern using two different siding profiles.
The house has a number of sustainable or “green” building features, including 2x8 construction (40% greater insulation value); generous glass areas to provide natural lighting and ventilation; large overhangs for sun and rain protection; metal siding (recycled steel) for maximum durability, and a heat pump mechanical system for maximum energy efficiency. Sustainable interior finish materials include wood cabinets, linoleum floors, low-VOC paints, and natural wool carpet.
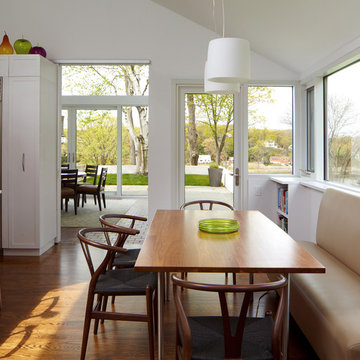
Interior photos by Phillip Ennis Photography.
Idéer för att renovera ett mellanstort funkis kök och matrum, med skåp i shakerstil, vita skåp, rostfria vitvaror, mellanmörkt trägolv och en köksö
Idéer för att renovera ett mellanstort funkis kök och matrum, med skåp i shakerstil, vita skåp, rostfria vitvaror, mellanmörkt trägolv och en köksö

This lovely home sits in one of the most pristine and preserved places in the country - Palmetto Bluff, in Bluffton, SC. The natural beauty and richness of this area create an exceptional place to call home or to visit. The house lies along the river and fits in perfectly with its surroundings.
4,000 square feet - four bedrooms, four and one-half baths
All photos taken by Rachael Boling Photography
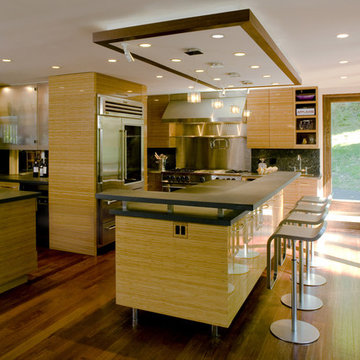
A personal kitchen for a professional chef. Photos by Philip Jensen-Carter.
Idéer för ett modernt kök, med rostfria vitvaror
Idéer för ett modernt kök, med rostfria vitvaror

Foto på ett mycket stort vintage l-kök, med beige stänkskydd, stänkskydd i sten, rostfria vitvaror, en köksö, en rustik diskho, luckor med profilerade fronter, vita skåp, granitbänkskiva, mörkt trägolv och brunt golv

Idéer för att renovera ett mellanstort vintage linjärt kök med öppen planlösning, med rostfria vitvaror, en undermonterad diskho, skåp i shakerstil, vita skåp, bänkskiva i kvarts, stänkskydd med metallisk yta, stänkskydd i metallkakel, mellanmörkt trägolv, en köksö och brunt golv

steinbergerphoto.com
Idéer för ett stort klassiskt u-kök, med vita skåp, grått stänkskydd, stänkskydd i tunnelbanekakel, en rustik diskho, skåp i shakerstil, marmorbänkskiva, rostfria vitvaror, mellanmörkt trägolv, en köksö och brunt golv
Idéer för ett stort klassiskt u-kök, med vita skåp, grått stänkskydd, stänkskydd i tunnelbanekakel, en rustik diskho, skåp i shakerstil, marmorbänkskiva, rostfria vitvaror, mellanmörkt trägolv, en köksö och brunt golv
3 793 foton på kök, med rostfria vitvaror
6
