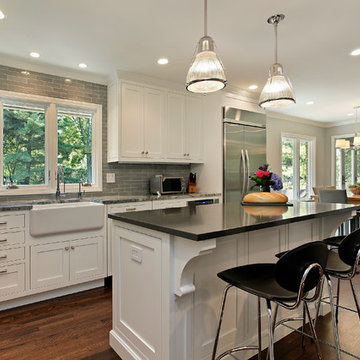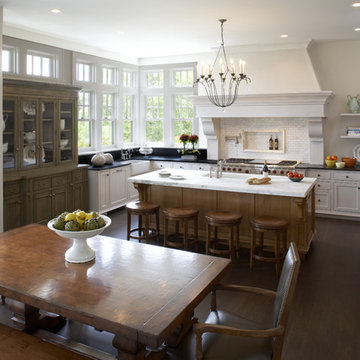3 793 foton på kök, med rostfria vitvaror
Sortera efter:
Budget
Sortera efter:Populärt i dag
21 - 40 av 3 793 foton
Artikel 1 av 3

Idéer för ett klassiskt vit kök, med rostfria vitvaror, granitbänkskiva, luckor med infälld panel, vita skåp, vitt stänkskydd och stänkskydd i tunnelbanekakel

Inspiration för klassiska kök, med luckor med infälld panel, granitbänkskiva, skåp i mellenmörkt trä, beige stänkskydd, stänkskydd i stenkakel och rostfria vitvaror

Idéer för att renovera ett vintage vit vitt kök och matrum, med rostfria vitvaror, marmorbänkskiva, vita skåp, grått stänkskydd, stänkskydd i stenkakel, en undermonterad diskho, luckor med infälld panel och mörkt trägolv

Inredning av ett lantligt beige beige l-kök, med grå skåp, stänkskydd i tegel, rostfria vitvaror, mellanmörkt trägolv, en köksö, brunt golv och luckor med infälld panel

Their family expanded, and so did their home! After nearly 30 years residing in the same home they raised their children, this wonderful couple made the decision to tear down the walls and create one great open kitchen family room and dining space, partially expanding 10 feet out into their backyard. The result: a beautiful open concept space geared towards family gatherings and entertaining.
Wall color: Benjamin Moore Revere Pewter
Cabinets: Dunn Edwards Droplets
Island: Dunn Edwards Stone Maison
Flooring: LM Flooring Nature Reserve Silverado
Countertop: Cambria Torquay
Backsplash: Walker Zanger Grammercy Park
Sink: Blanco Cerana Fireclay
Photography by Amy Bartlam

Zarrillo's Handcrafted Custom Cabinets, electric flip up door over sink. refrigerator and recycle center. Best Kitchen Award, multi level island,
Inspiration för ett mycket stort vintage l-kök, med en undermonterad diskho, skåp i mellenmörkt trä, granitbänkskiva, rostfria vitvaror, en köksö, flerfärgad stänkskydd, stänkskydd i stenkakel och mellanmörkt trägolv
Inspiration för ett mycket stort vintage l-kök, med en undermonterad diskho, skåp i mellenmörkt trä, granitbänkskiva, rostfria vitvaror, en köksö, flerfärgad stänkskydd, stänkskydd i stenkakel och mellanmörkt trägolv

www.KimSmithPhoto.com;
Design by Kitchen Cove Cabinetry - Portland, ME
Idéer för vintage kök, med skåp i shakerstil, grå skåp, rostfria vitvaror, mellanmörkt trägolv och en köksö
Idéer för vintage kök, med skåp i shakerstil, grå skåp, rostfria vitvaror, mellanmörkt trägolv och en köksö

Remodel by J.S. Brown & Co., Design by Monica Lewis, CMKBD, MCR, UDCP.
Photo Credit: Todd Yarrington.
Idéer för avskilda, mellanstora vintage l-kök, med skåp i shakerstil, vita skåp, vitt stänkskydd, stänkskydd i tunnelbanekakel, rostfria vitvaror, en undermonterad diskho, granitbänkskiva, mellanmörkt trägolv och en köksö
Idéer för avskilda, mellanstora vintage l-kök, med skåp i shakerstil, vita skåp, vitt stänkskydd, stänkskydd i tunnelbanekakel, rostfria vitvaror, en undermonterad diskho, granitbänkskiva, mellanmörkt trägolv och en köksö

Photos by Spacecrafting
Inspiration för ett avskilt, stort vintage l-kök, med en rustik diskho, vita skåp, rostfria vitvaror, bänkskiva i täljsten, en köksö, mörkt trägolv, brunt golv och skåp i shakerstil
Inspiration för ett avskilt, stort vintage l-kök, med en rustik diskho, vita skåp, rostfria vitvaror, bänkskiva i täljsten, en köksö, mörkt trägolv, brunt golv och skåp i shakerstil

alyssa kirsten
Foto på ett litet industriellt u-kök, med luckor med infälld panel, stänkskydd i tunnelbanekakel, rostfria vitvaror, vitt stänkskydd, vita skåp och mörkt trägolv
Foto på ett litet industriellt u-kök, med luckor med infälld panel, stänkskydd i tunnelbanekakel, rostfria vitvaror, vitt stänkskydd, vita skåp och mörkt trägolv

David Reeve Architectural Photography; This vacation home is located within a narrow lot which extends from the street to the lake shore. Taking advantage of the lot's depth, the design consists of a main house and an accesory building to answer the programmatic needs of a family of four. The modest, yet open and connected living spaces are oriented towards the water.
Since the main house sits towards the water, a street entry sequence is created via a covered porch and pergola. A private yard is created between the buildings, sheltered from both the street and lake. A covered lakeside porch provides shaded waterfront views.

Lincoln Barbour
Inredning av ett modernt mellanstort l-kök, med träbänkskiva, rostfria vitvaror, skåp i shakerstil, skåp i mörkt trä, vitt stänkskydd, stänkskydd i sten, en undermonterad diskho och mellanmörkt trägolv
Inredning av ett modernt mellanstort l-kök, med träbänkskiva, rostfria vitvaror, skåp i shakerstil, skåp i mörkt trä, vitt stänkskydd, stänkskydd i sten, en undermonterad diskho och mellanmörkt trägolv

Foto på ett vintage kök, med stänkskydd i tunnelbanekakel, en rustik diskho och rostfria vitvaror

Adrian Gregorutti
Bild på ett vintage kök, med rostfria vitvaror, träbänkskiva, vita skåp, skåp i shakerstil, stänkskydd med metallisk yta, stänkskydd i metallkakel, en undermonterad diskho, en köksö och mörkt trägolv
Bild på ett vintage kök, med rostfria vitvaror, träbänkskiva, vita skåp, skåp i shakerstil, stänkskydd med metallisk yta, stänkskydd i metallkakel, en undermonterad diskho, en köksö och mörkt trägolv

Bild på ett stort vintage parallellkök, med skåp i shakerstil, rostfria vitvaror, en undermonterad diskho, skåp i mellenmörkt trä, granitbänkskiva, fönster som stänkskydd, ljust trägolv och en köksö

Open shelving at the end of this large island helps lighten the visual weight of the piece, as well as providing easy access to cookbooks and other commonly used kitchen pieces. Learn more about the Normandy Remodeling Designer, Stephanie Bryant, who created this kitchen: http://www.normandyremodeling.com/stephaniebryant/

Conceived as a remodel and addition, the final design iteration for this home is uniquely multifaceted. Structural considerations required a more extensive tear down, however the clients wanted the entire remodel design kept intact, essentially recreating much of the existing home. The overall floor plan design centers on maximizing the views, while extensive glazing is carefully placed to frame and enhance them. The residence opens up to the outdoor living and views from multiple spaces and visually connects interior spaces in the inner court. The client, who also specializes in residential interiors, had a vision of ‘transitional’ style for the home, marrying clean and contemporary elements with touches of antique charm. Energy efficient materials along with reclaimed architectural wood details were seamlessly integrated, adding sustainable design elements to this transitional design. The architect and client collaboration strived to achieve modern, clean spaces playfully interjecting rustic elements throughout the home.
Greenbelt Homes
Glynis Wood Interiors
Photography by Bryant Hill

Modern inredning av ett mellanstort svart svart kök, med stänkskydd i tunnelbanekakel, rostfria vitvaror, en dubbel diskho, skåp i shakerstil, skåp i mörkt trä, ljust trägolv, en köksö, brunt golv, vitt stänkskydd och granitbänkskiva

Foto på ett stort funkis linjärt kök och matrum, med skåp i shakerstil, skåp i mellenmörkt trä, rostfria vitvaror, en dubbel diskho, bänkskiva i zink, vitt stänkskydd, mellanmörkt trägolv, en köksö och brunt golv

L. Cramer Luxury Home Kitchen
Photography: Jill Greer
Architecture: Ben Nelson
Furnishings: Gabberts Design Studio
Idéer för ett klassiskt kök och matrum, med luckor med upphöjd panel, skåp i mellenmörkt trä, vitt stänkskydd och rostfria vitvaror
Idéer för ett klassiskt kök och matrum, med luckor med upphöjd panel, skåp i mellenmörkt trä, vitt stänkskydd och rostfria vitvaror
3 793 foton på kök, med rostfria vitvaror
2