1 018 foton på kök, med skåp i ljust trä och skiffergolv
Sortera efter:
Budget
Sortera efter:Populärt i dag
101 - 120 av 1 018 foton
Artikel 1 av 3
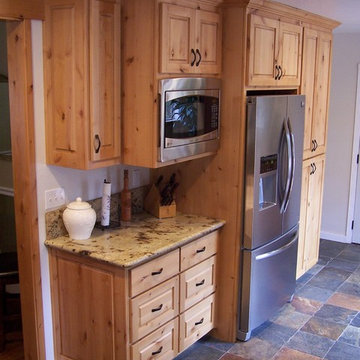
Erin Kyle
Exempel på ett mellanstort rustikt l-kök, med en undermonterad diskho, luckor med upphöjd panel, skåp i ljust trä, granitbänkskiva, stänkskydd i sten, rostfria vitvaror och skiffergolv
Exempel på ett mellanstort rustikt l-kök, med en undermonterad diskho, luckor med upphöjd panel, skåp i ljust trä, granitbänkskiva, stänkskydd i sten, rostfria vitvaror och skiffergolv
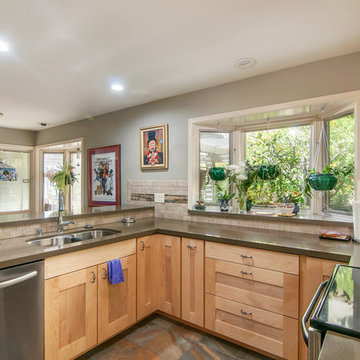
Photo Credit: Preview First
Inredning av ett modernt stort kök, med en dubbel diskho, skåp i shakerstil, skåp i ljust trä, bänkskiva i kvarts, beige stänkskydd, stänkskydd i stenkakel, rostfria vitvaror, skiffergolv och en halv köksö
Inredning av ett modernt stort kök, med en dubbel diskho, skåp i shakerstil, skåp i ljust trä, bänkskiva i kvarts, beige stänkskydd, stänkskydd i stenkakel, rostfria vitvaror, skiffergolv och en halv köksö
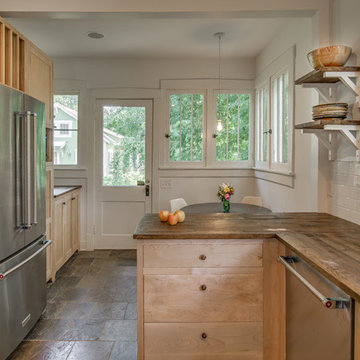
An emphasis on natural materials in a historic bungalow situates this kitchen firmly in a Craftsman tradition, while modern details keep it open and functional for an active family.
Fully inset Shaker-style cabinetry with hand-carved furniture-style toe kicks gives a sense of serenity and timelessness. White subway tile by Allen + Roth is dressed up by a marble chevron detail by the same designers. The custom cabinetry features a broom closet, recycling bins, a baking station, and open platter storage.
Garrett Buell
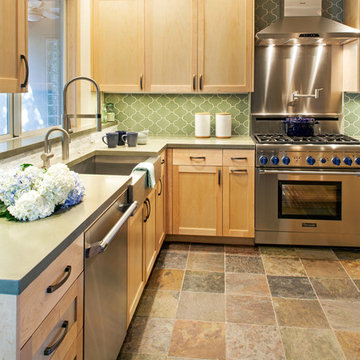
This kitchen features a Kohler under mount apron sink as well as a prep sink at the island from Mirabelle; Blanco faucets (Culina & Cantata respectively); the pendants above the island are from Schoolhouse Electric & Supply Co
Design by Mark Evans |
Photography by Tommy Kile |
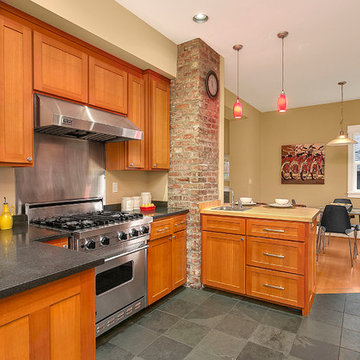
HD Estates
Idéer för mellanstora vintage kök, med skåp i ljust trä, granitbänkskiva, rostfria vitvaror och skiffergolv
Idéer för mellanstora vintage kök, med skåp i ljust trä, granitbänkskiva, rostfria vitvaror och skiffergolv
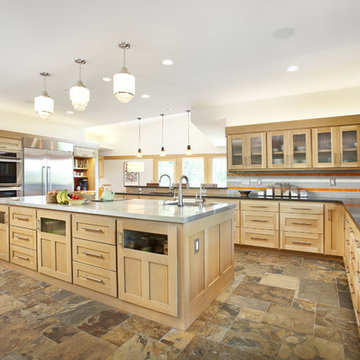
Our design concept for this new construction was to work closely with the architect and harmonize the architectural elements with the interior design. The goal was to give our client a simple arts & crafts influenced interior, while working with environmentally friendly products and materials.
Architect: Matthias J. Pearson, | Builder: Corby Bradt, | Photographer: Matt Feyerabend
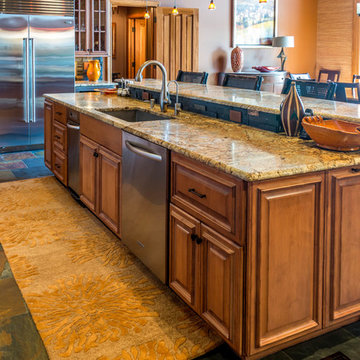
Mark Karrer
Idéer för att renovera ett litet eklektiskt kök, med en undermonterad diskho, luckor med upphöjd panel, skåp i ljust trä, granitbänkskiva, svart stänkskydd, stänkskydd i stenkakel, rostfria vitvaror, skiffergolv och en köksö
Idéer för att renovera ett litet eklektiskt kök, med en undermonterad diskho, luckor med upphöjd panel, skåp i ljust trä, granitbänkskiva, svart stänkskydd, stänkskydd i stenkakel, rostfria vitvaror, skiffergolv och en köksö
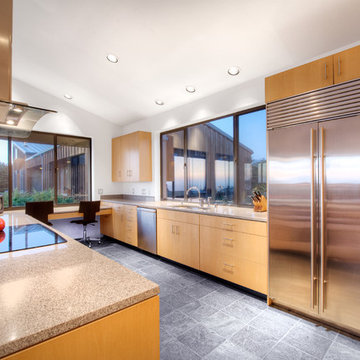
Sea Arches is a stunning modern architectural masterpiece, perched atop an eleven-acre peninsular promontory rising 160 feet above the Pacific Ocean on northern California’s spectacular Mendocino coast. Surrounded by the ocean on 3 sides and presiding over unparalleled vistas of sea and surf, Sea Arches includes 2,000 feet of ocean frontage, as well as beaches that extend some 1,300 feet. This one-of-a-kind property also includes one of the famous Elk Sea Stacks, a grouping of remarkable ancient rock outcroppings that tower above the Pacific, and add a powerful and dramatic element to the coastal scenery. Integrated gracefully into its spectacular setting, Sea Arches is set back 500 feet from the Pacific Coast Hwy and is completely screened from public view by more than 400 Monterey cypress trees. Approached by a winding, tree-lined drive, the main house and guesthouse include over 4,200 square feet of modern living space with four bedrooms, two mezzanines, two mini-lofts, and five full bathrooms. All rooms are spacious and the hallways are extra-wide. A cantilevered, raised deck off the living-room mezzanine provides a stunningly close approach to the ocean. Walls of glass invite views of the enchanting scenery in every direction: north to the Elk Sea Stacks, south to Point Arena and its historic lighthouse, west beyond the property’s captive sea stack to the horizon, and east to lofty wooded mountains. All of these vistas are enjoyed from Sea Arches and from the property’s mile-long groomed trails that extend along the oceanfront bluff tops overlooking the beautiful beaches on the north and south side of the home. While completely private and secluded, Sea Arches is just a two-minute drive from the charming village of Elk offering quaint and cozy restaurants and inns. A scenic seventeen-mile coastal drive north will bring you to the picturesque and historic seaside village of Mendocino which attracts tourists from near and far. One can also find many world-class wineries in nearby Anderson Valley. All of this just a three-hour drive from San Francisco or if you choose to fly, Little River Airport, with its mile long runway, is only 16 miles north of Sea Arches. Truly a special and unique property, Sea Arches commands some of the most dramatic coastal views in the world, and offers superb design, construction, and high-end finishes throughout, along with unparalleled beauty, tranquility, and privacy. Property Highlights: • Idyllically situated on a one-of-a-kind eleven-acre oceanfront parcel • Dwelling is completely screened from public view by over 400 trees • Includes 2,000 feet of ocean frontage plus over 1,300 feet of beaches • Includes one of the famous Elk Sea Stacks connected to the property by an isthmus • Main house plus private guest house totaling over 4300 sq ft of superb living space • 4 bedrooms and 5 full bathrooms • Separate His and Hers master baths • Open floor plan featuring Single Level Living (with the exception of mezzanines and lofts) • Spacious common rooms with extra wide hallways • Ample opportunities throughout the home for displaying art • Radiant heated slate floors throughout • Soaring 18 foot high ceilings in main living room with walls of glass • Cantilevered viewing deck off the mezzanine for up close ocean views • Gourmet kitchen with top of the line stainless appliances, custom cabinetry and granite counter tops • Granite window sills throughout the home • Spacious guest house including a living room, wet bar, large bedroom, an office/second bedroom, two spacious baths, sleeping loft and two mini lofts • Spectacular ocean and sunset views from most every room in the house • Gracious winding driveway offering ample parking • Large 2 car-garage with workshop • Extensive low-maintenance landscaping offering a profusion of Spring and Summer blooms • Approx. 1 mile of groomed trails • Equipped with a generator • Copper roof • Anchored in bedrock by 42 reinforced concrete piers and framed with steel girders.
2 Fireplaces
Deck
Granite Countertops
Guest House
Patio
Security System
Storage
Gardens
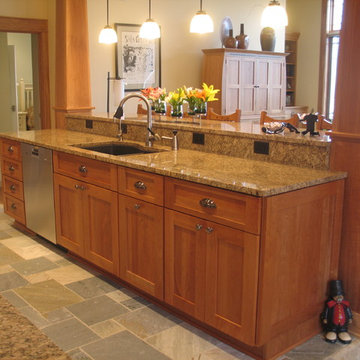
The island countertop is flanked by two paneled columns, with seating for five.
Idéer för ett mellanstort amerikanskt kök, med en undermonterad diskho, luckor med infälld panel, skåp i ljust trä, granitbänkskiva, stänkskydd i stenkakel, rostfria vitvaror, skiffergolv och en köksö
Idéer för ett mellanstort amerikanskt kök, med en undermonterad diskho, luckor med infälld panel, skåp i ljust trä, granitbänkskiva, stänkskydd i stenkakel, rostfria vitvaror, skiffergolv och en köksö
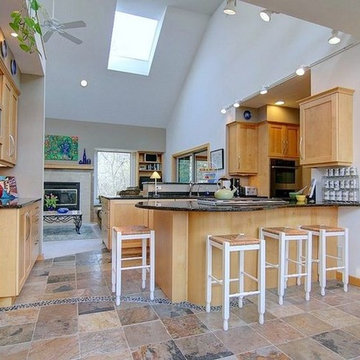
Pat Laemmrich
Exempel på ett stort modernt kök, med en undermonterad diskho, skåp i shakerstil, skåp i ljust trä, granitbänkskiva, rostfria vitvaror, skiffergolv och en halv köksö
Exempel på ett stort modernt kök, med en undermonterad diskho, skåp i shakerstil, skåp i ljust trä, granitbänkskiva, rostfria vitvaror, skiffergolv och en halv köksö
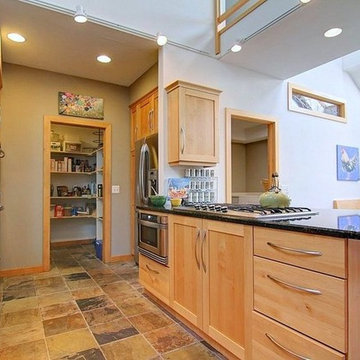
Pat Laemmrich
Idéer för att renovera ett stort funkis kök, med en undermonterad diskho, skåp i shakerstil, skåp i ljust trä, granitbänkskiva, rostfria vitvaror, skiffergolv och en halv köksö
Idéer för att renovera ett stort funkis kök, med en undermonterad diskho, skåp i shakerstil, skåp i ljust trä, granitbänkskiva, rostfria vitvaror, skiffergolv och en halv köksö
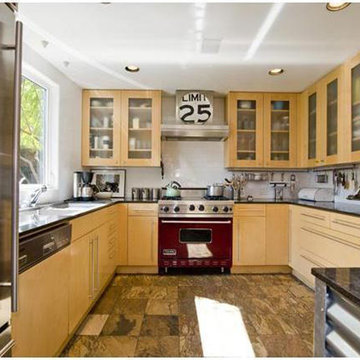
Modern inredning av ett mellanstort kök, med en trippel diskho, släta luckor, skåp i ljust trä, granitbänkskiva, vitt stänkskydd, stänkskydd i keramik, färgglada vitvaror, en köksö och skiffergolv
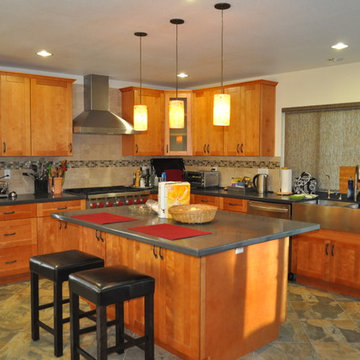
Klassisk inredning av ett avskilt, stort l-kök, med en rustik diskho, skåp i shakerstil, skåp i ljust trä, bänkskiva i betong, beige stänkskydd, stänkskydd i travertin, rostfria vitvaror, skiffergolv, en köksö och flerfärgat golv
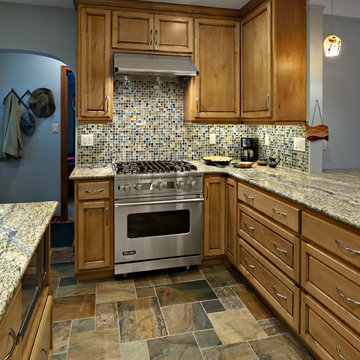
Removing a wall between a small kitchen and dining room allowed for a large kitchen renovation. The slate floor, mosaic tile, granite countertops and LED lighting all make this room glow. The new layout, including a peninsula and custom cabinets, increase the room’s functionality and use of space. The homeowner’s custom glass art chandelier and pendants were the inspiration for the color scheme.
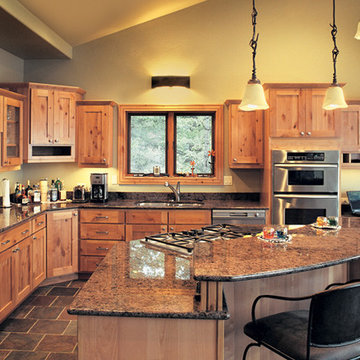
Inredning av ett klassiskt mellanstort kök, med en dubbel diskho, skåp i shakerstil, skåp i ljust trä, granitbänkskiva, rostfria vitvaror, skiffergolv och en köksö
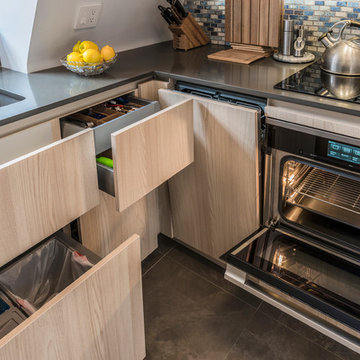
Charlestown, MA Tiny Kitchen
Designer: Samantha Demarco
Photography by Keitaro Yoshioka
Exempel på ett litet modernt kök, med en undermonterad diskho, släta luckor, skåp i ljust trä, bänkskiva i kvarts, flerfärgad stänkskydd, stänkskydd i mosaik, rostfria vitvaror, skiffergolv, en halv köksö och flerfärgat golv
Exempel på ett litet modernt kök, med en undermonterad diskho, släta luckor, skåp i ljust trä, bänkskiva i kvarts, flerfärgad stänkskydd, stänkskydd i mosaik, rostfria vitvaror, skiffergolv, en halv köksö och flerfärgat golv
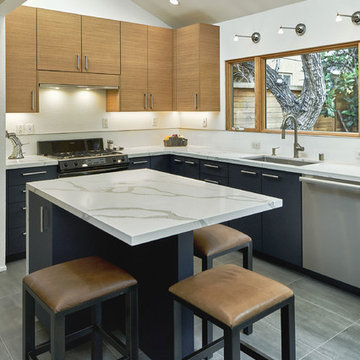
Exempel på ett avskilt, mellanstort modernt vit vitt u-kök, med en undermonterad diskho, släta luckor, skåp i ljust trä, marmorbänkskiva, vitt stänkskydd, glaspanel som stänkskydd, rostfria vitvaror, skiffergolv, en köksö och grått golv
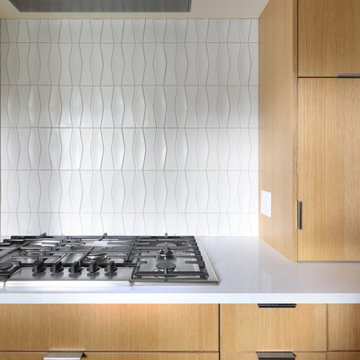
We love this bowtie ceramic tile by Heath (color: chalk). Paired with the vertical grain, white oak cabinets and white quartz countertops it's simple, elegant and a perfect contrast.
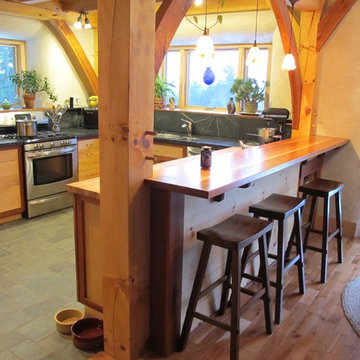
Inredning av ett amerikanskt mellanstort kök, med en dubbel diskho, släta luckor, skåp i ljust trä, marmorbänkskiva, grått stänkskydd, stänkskydd i sten, rostfria vitvaror, skiffergolv, en halv köksö och grönt golv
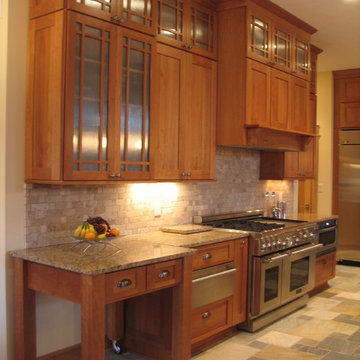
A rolling cart with heavy-duty casters was created as part of the design that would be positioned along the back wall, but can be pulled out for food prep as needed.
1 018 foton på kök, med skåp i ljust trä och skiffergolv
6