13 882 foton på kök, med skåp i ljust trä
Sortera efter:
Budget
Sortera efter:Populärt i dag
81 - 100 av 13 882 foton
Artikel 1 av 3

Birch Plywood Kitchen with recessed J handles and stainless steel recessed kick-board with a floating plywood shelf that sits above a splash back of geometric tiles. Plants, decorative and kitchen accessories sit on the shelf. The movable plywood island is on large orange castors and has a stainless steel worktop and contains a single oven and induction hob. The back of the island is a peg-board with a hand painted panel behind so that all the colours show through the holes. Pegs are used to hang toys and on. Orange and yellow curly cables provide the electrical connection to the oven and hob. The perimeter run of cabinets has a concrete worktop and houses the sink and tall integrated fridge/freezer and slimline full height larder with internal pull out drawers. The walls are painted in Dulux Noble Grey and Garden Grey. The flooring is engineered oak in a grey finish.
Charlie O'beirne - Lukonic Photography

Bild på ett mellanstort funkis grå linjärt grått kök med öppen planlösning, med en integrerad diskho, luckor med infälld panel, skåp i ljust trä, laminatbänkskiva, grått stänkskydd, stänkskydd i travertin, rostfria vitvaror, travertin golv, en köksö och grått golv
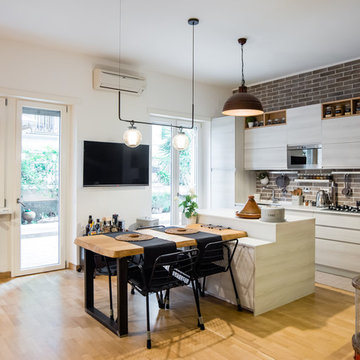
Cucina con tavolo da legno massello di castagno fissato su isola. foto by Flavia Bombardieri
Exempel på ett mellanstort industriellt linjärt kök och matrum, med skåp i ljust trä, marmorbänkskiva, rostfria vitvaror, mellanmörkt trägolv och en köksö
Exempel på ett mellanstort industriellt linjärt kök och matrum, med skåp i ljust trä, marmorbänkskiva, rostfria vitvaror, mellanmörkt trägolv och en köksö

Inspiration för ett mellanstort vintage linjärt kök med öppen planlösning, med släta luckor, skåp i ljust trä, granitbänkskiva, beige stänkskydd och travertin golv
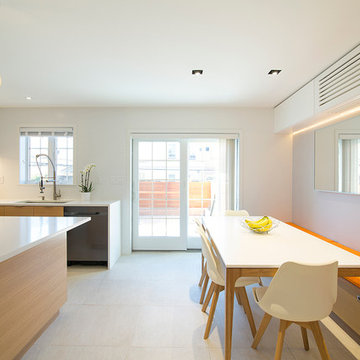
Allyson Lubow
Bild på ett mellanstort funkis kök, med en undermonterad diskho, släta luckor, skåp i ljust trä, bänkskiva i kvarts, vitt stänkskydd, stänkskydd i tunnelbanekakel, svarta vitvaror, klinkergolv i porslin och en köksö
Bild på ett mellanstort funkis kök, med en undermonterad diskho, släta luckor, skåp i ljust trä, bänkskiva i kvarts, vitt stänkskydd, stänkskydd i tunnelbanekakel, svarta vitvaror, klinkergolv i porslin och en köksö

A new home for two, generating four times more electricity than it uses, including the "fuel" for an electric car.
This house makes Net Zero look like child's play. But while the 22kW roof-mounted system is impressive, it's not all about the PV. The design features great energy savings in its careful siting to maximize passive solar considerations such as natural heating and daylighting. Roof overhangs are sized to limit direct sun in the hot summer and to invite the sun during the cold winter months.
The construction contributes as well, featuring R40 cellulose-filled double-stud walls, a R50 roof system and triple glazed windows. Heating and cooling are supplied by air source heat pumps.
Photos By Ethan Drinker
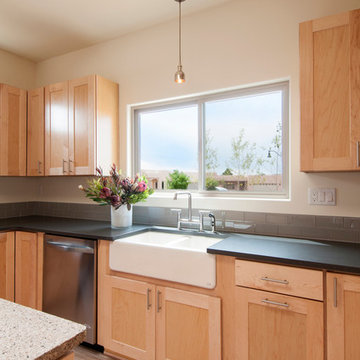
Inspiration för mellanstora moderna kök, med en rustik diskho, skåp i shakerstil, skåp i ljust trä, bänkskiva i kvarts, grått stänkskydd, stänkskydd i tunnelbanekakel, rostfria vitvaror, klinkergolv i porslin och en köksö
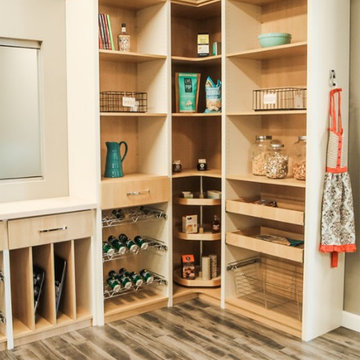
Combining Antique White Melamine and Classic Maple Melamine makes this pantry much more appealing to the eye. Plenty of storage for wine, trays, canned goods.
Custom Pantry created for our Tysons Showroom. Designed by Michelle Langley and Fabricated / Installed by Closet Factory Washington, DC September 2016
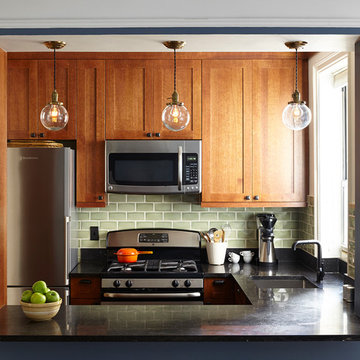
Manhattan, New York City apartment living. Gorgeous frameless full overlay cabinetry in a craftsman style/arts & crafts. Quarter sawn oak, shaker doors with a rich, light stain. Granite counter tops, stainless steel appliances & glass tile back splashes

What this Mid-century modern home originally lacked in kitchen appeal it made up for in overall style and unique architectural home appeal. That appeal which reflects back to the turn of the century modernism movement was the driving force for this sleek yet simplistic kitchen design and remodel.
Stainless steel aplliances, cabinetry hardware, counter tops and sink/faucet fixtures; removed wall and added peninsula with casual seating; custom cabinetry - horizontal oriented grain with quarter sawn red oak veneer - flat slab - full overlay doors; full height kitchen cabinets; glass tile - installed countertop to ceiling; floating wood shelving; Karli Moore Photography
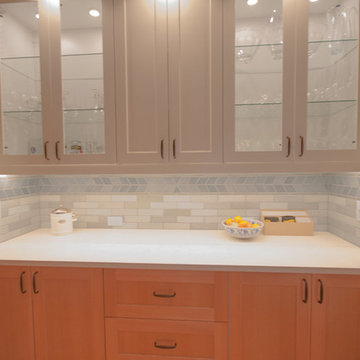
Dendra Doors created these Douglas Fir Ikea kitchen cabinet doors in a shaker style for the butler pantry. The uppers are a custom painted shaker door with clear glass fronts and shelves. Ikea Butler pantry is extremely funtional using their Sektion cabinets. The Douglas Fir wood was locally sourced in Oregon for the highest quality possible. www.dendradoors.com

Light, spacious kitchen with plywood cabinetry, recycled blackbutt kitchen island. The popham design tiles complete the picture.
Exempel på ett mellanstort modernt kök, med en dubbel diskho, skåp i ljust trä, träbänkskiva, grönt stänkskydd, stänkskydd i cementkakel, rostfria vitvaror, ljust trägolv, en köksö och släta luckor
Exempel på ett mellanstort modernt kök, med en dubbel diskho, skåp i ljust trä, träbänkskiva, grönt stänkskydd, stänkskydd i cementkakel, rostfria vitvaror, ljust trägolv, en köksö och släta luckor
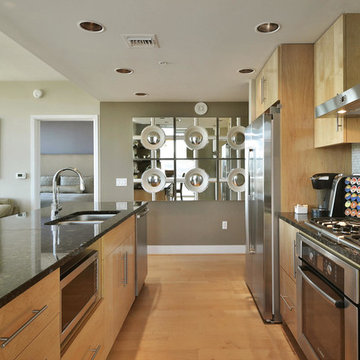
Twist Tours, Austin, Texas
Bild på ett litet vintage kök, med en dubbel diskho, släta luckor, skåp i ljust trä, granitbänkskiva, beige stänkskydd, stänkskydd i mosaik, rostfria vitvaror, ljust trägolv och en köksö
Bild på ett litet vintage kök, med en dubbel diskho, släta luckor, skåp i ljust trä, granitbänkskiva, beige stänkskydd, stänkskydd i mosaik, rostfria vitvaror, ljust trägolv och en köksö

This kitchen was beautifully designed in Waypoint Living Spaces Cabinetry. The 730F Maple Natural stain . The counter top is Cambria's torquay countertop with an eased edge. The back splash tile is Dimensions Glacier tile. The back splash tile is Arctic glass tile. The faucet is delta's Trinsic faucet in a arctic stainless finish. All the finishes and products (expect for appliances) were supplied by Estate Cabinetry.

Aaron Johnston
Idéer för mellanstora lantliga kök, med en rustik diskho, släta luckor, skåp i ljust trä, kaklad bänkskiva, vita vitvaror och klinkergolv i keramik
Idéer för mellanstora lantliga kök, med en rustik diskho, släta luckor, skåp i ljust trä, kaklad bänkskiva, vita vitvaror och klinkergolv i keramik
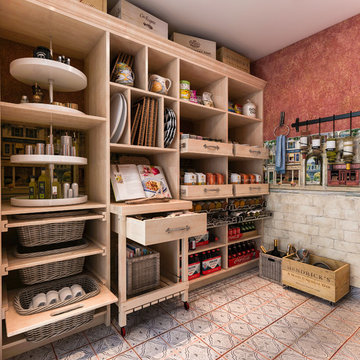
Food storage has never been more attractive. This maple wood pantry features
pull out baskets, turntable spice storage and wine racks. An organized storage solution for pantry items, this custom built pantry provides easy access for often used kitchen and food items.

940sf interior and exterior remodel of the rear unit of a duplex. By reorganizing on-site parking and re-positioning openings a greater sense of privacy was created for both units. In addition it provided a new entryway for the rear unit. A modified first floor layout improves natural daylight and connections to new outdoor patios.
(c) Eric Staudenmaier
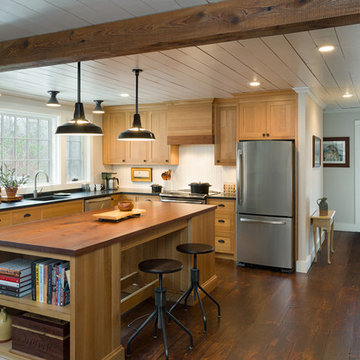
Custom built kitchen featuring white oak cabinets, contrasting black granite counter tops, warm toned walnut island counter, and white beadboard backsplash. Windows across one wall flood kitchen with natural light. Photo Credit: Paul S. Bartholomew Photography, LLC.
Design Build by Sullivan Building & Design Group. Custom Cabinetry by Cider Press Woodworks.
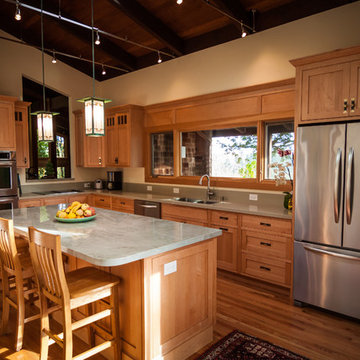
Capture.Create Photography
Exempel på ett avskilt, mellanstort amerikanskt l-kök, med en dubbel diskho, skåp i shakerstil, skåp i ljust trä, bänkskiva i kvartsit, grönt stänkskydd, stänkskydd i sten, rostfria vitvaror, mellanmörkt trägolv och en köksö
Exempel på ett avskilt, mellanstort amerikanskt l-kök, med en dubbel diskho, skåp i shakerstil, skåp i ljust trä, bänkskiva i kvartsit, grönt stänkskydd, stänkskydd i sten, rostfria vitvaror, mellanmörkt trägolv och en köksö
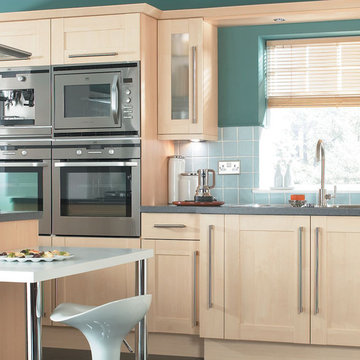
The kitchen is the heart of the home. Whether installing a complete new kitchen, refreshing your worktop or adding some extra storage and organisation, be inspired by our wide range.
Our B&Q IT range of kitchens offer great value and a truly diverse range of styles and designs. From sharp, simple, minimalistic contemporary kitchens, down to elegant and detailed classic kitchen designs, there’s a kitchen to suit every taste in this fantastic range of B&Q kitchens.
We also have a vast collection of Cooke & Lewis kitchens, combining the very best quality and individual style perfectly. Made to an incredibly high standard, the kitchens come in a stunning selection of designs from edgy and modern to timeless and traditional.
Make your kitchen project easy and find everything you need all in one place.
13 882 foton på kök, med skåp i ljust trä
5