13 882 foton på kök, med skåp i ljust trä
Sortera efter:
Budget
Sortera efter:Populärt i dag
121 - 140 av 13 882 foton
Artikel 1 av 3

Tired of the original, segmented floor plan of their midcentury home, this young family was ready to make a big change. Inspired by their beloved collection of Heath Ceramics tableware and needing an open space for the family to gather to do homework, make bread, and enjoy Friday Pizza Night…a new kitchen was born.
Interior Architecture.
Removal of one wall that provided a major obstruction, but no structure, resulted in connection between the family room, dining room, and kitchen. The new open plan allowed for a large island with seating and better flow in and out of the kitchen and garage.
Interior Design.
Vertically stacked, handmade tiles from Heath Ceramics in Ogawa Green wrap the perimeter backsplash with a nod to midcentury design. A row of white oak slab doors conceal a hidden exhaust hood while offering a sleek modern vibe. Shelves float just below to display beloved tableware, cookbooks, and cherished souvenirs.

ADU Kitchen with custom cabinetry and large island.
Idéer för att renovera ett litet funkis grå grått kök och matrum, med en undermonterad diskho, släta luckor, skåp i ljust trä, bänkskiva i kvarts, grått stänkskydd, stänkskydd i keramik, rostfria vitvaror, betonggolv, en halv köksö och grått golv
Idéer för att renovera ett litet funkis grå grått kök och matrum, med en undermonterad diskho, släta luckor, skåp i ljust trä, bänkskiva i kvarts, grått stänkskydd, stänkskydd i keramik, rostfria vitvaror, betonggolv, en halv köksö och grått golv
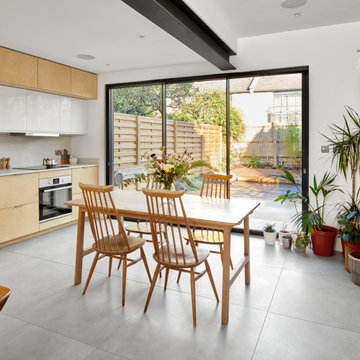
Open kitchen and informal dining room. Exposed steel beam and exposed brickwork. Plywood finishes around which compliment with all materials. generous light room.
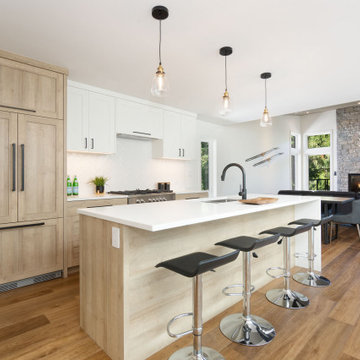
Exempel på ett mellanstort rustikt vit vitt kök, med en köksö, skåp i shakerstil, skåp i ljust trä, en undermonterad diskho, vitt stänkskydd, rostfria vitvaror och mellanmörkt trägolv

Modern inredning av ett mellanstort grå grått kök, med en undermonterad diskho, skåp i ljust trä, grönt stänkskydd, grått golv, luckor med profilerade fronter, kaklad bänkskiva, stänkskydd i cementkakel, svarta vitvaror, klinkergolv i keramik och en köksö

Idéer för ett litet modernt grå kök, med en nedsänkt diskho, luckor med infälld panel, skåp i ljust trä, bänkskiva i betong, vitt stänkskydd, stänkskydd i sten, rostfria vitvaror, ljust trägolv och brunt golv
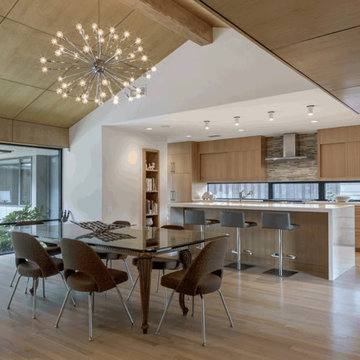
Charles Davis Smith, AIA
Idéer för mellanstora 50 tals vitt kök, med en undermonterad diskho, släta luckor, skåp i ljust trä, bänkskiva i kvarts, beige stänkskydd, stänkskydd i glaskakel, rostfria vitvaror, ljust trägolv och en köksö
Idéer för mellanstora 50 tals vitt kök, med en undermonterad diskho, släta luckor, skåp i ljust trä, bänkskiva i kvarts, beige stänkskydd, stänkskydd i glaskakel, rostfria vitvaror, ljust trägolv och en köksö

Atelier Germain
Idéer för att renovera ett mellanstort minimalistiskt kök, med en integrerad diskho, släta luckor, skåp i ljust trä, träbänkskiva, vitt stänkskydd, integrerade vitvaror, travertin golv och beiget golv
Idéer för att renovera ett mellanstort minimalistiskt kök, med en integrerad diskho, släta luckor, skåp i ljust trä, träbänkskiva, vitt stänkskydd, integrerade vitvaror, travertin golv och beiget golv
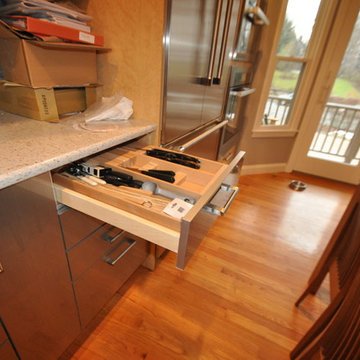
Bild på ett mellanstort funkis kök, med en nedsänkt diskho, släta luckor, skåp i ljust trä, bänkskiva i terrazo, stänkskydd i tunnelbanekakel, rostfria vitvaror, mellanmörkt trägolv, en halv köksö och grått stänkskydd

Idéer för ett mellanstort rustikt grå kök, med en rustik diskho, luckor med infälld panel, skåp i ljust trä, granitbänkskiva, stänkskydd med metallisk yta, stänkskydd i keramik, vita vitvaror, ljust trägolv, en halv köksö och brunt golv
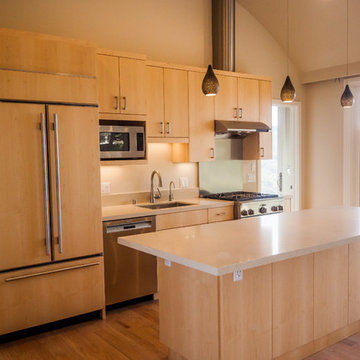
Capture.Create Photography
Inspiration för ett litet funkis linjärt kök och matrum, med en undermonterad diskho, släta luckor, skåp i ljust trä, bänkskiva i kvarts, beige stänkskydd, stänkskydd i sten, rostfria vitvaror, ljust trägolv och en köksö
Inspiration för ett litet funkis linjärt kök och matrum, med en undermonterad diskho, släta luckor, skåp i ljust trä, bänkskiva i kvarts, beige stänkskydd, stänkskydd i sten, rostfria vitvaror, ljust trägolv och en köksö

940sf interior and exterior remodel of the rear unit of a duplex. By reorganizing on-site parking and re-positioning openings a greater sense of privacy was created for both units. In addition it provided a new entryway for the rear unit. A modified first floor layout improves natural daylight and connections to new outdoor patios.
(c) Eric Staudenmaier
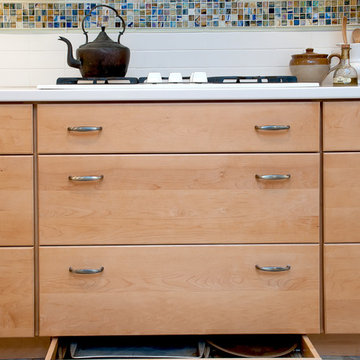
From outdated to transitional, we replaced old knotty pine cabinets and original appliances with new and simpler lined cabinetry and appliances. CairnsCraft worked with Anne Kellett who designed this universal design kitchen with pull out spice rack, toe kick storage drawer for flat items, drawer under cook-top which is ideal for utensils.
General Contractor: CairnsCraft Design & Remodel
Designer: Anne Kellett
Photographer: Patricia Bean

John Robledo Photo
Idéer för mellanstora funkis kök, med en undermonterad diskho, luckor med glaspanel, skåp i ljust trä, bänkskiva i täljsten, grönt stänkskydd, stänkskydd i glaskakel, rostfria vitvaror, mellanmörkt trägolv, en halv köksö och brunt golv
Idéer för mellanstora funkis kök, med en undermonterad diskho, luckor med glaspanel, skåp i ljust trä, bänkskiva i täljsten, grönt stänkskydd, stänkskydd i glaskakel, rostfria vitvaror, mellanmörkt trägolv, en halv köksö och brunt golv
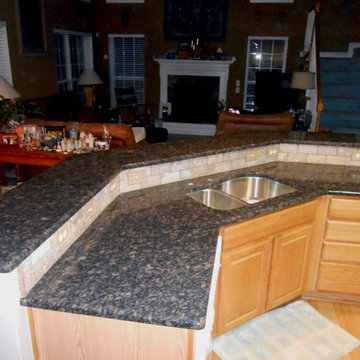
Blue Sapphire Granite installed on light wood cabinets. The granite was fabricated with a half inch bevel edge. Backsplash is designed with 3x6 Walnut Travertine and accented with Amber tea linear glass tiles. We included the 30/70 stainless steel sink and the Wellington faucet with soap dispenser.
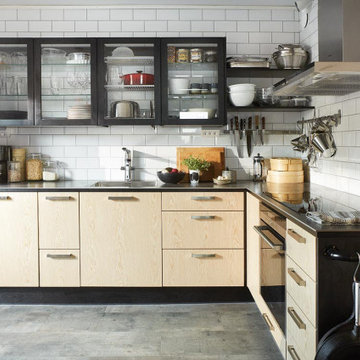
The oiled birch veneer doors used for the base units add to the warm look. The base units doors contrast with the lacquered dark brown finish chosen for the glazed wall units, end panels, plinth, and 16mm birch frame supporting the 6mm slate ceramic work surface. Stainless steel is used for the appliances, sink, tap, and handles.

Beautiful striated granite countertops play off the warm tones of the maple clad kitchen. Slab door and drawer front paired with sleek glass subway tiles nod towards mid century modern influences. Glass light fixtures and gold finishes contrast the cool grey tones of the countertop. Desk space is crafted out of the end of the cabinet run for quick mail sorting.

Idéer för mellanstora minimalistiska linjära beige kök och matrum, med en dubbel diskho, släta luckor, skåp i ljust trä, bänkskiva i täljsten, beige stänkskydd, stänkskydd i travertin, rostfria vitvaror, ljust trägolv, en köksö och beiget golv
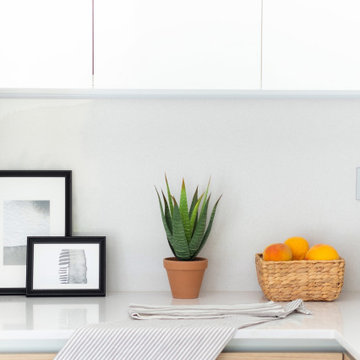
Inredning av ett modernt mellanstort vit vitt kök, med släta luckor, skåp i ljust trä, bänkskiva i kvarts och vitt stänkskydd

Daylight was maximized in a previously segmented and enclosed space by removing a load-bearing wall to the living room. The kitchen design incorporates a new island for added countertop space and entertaining. 10K worked closely with our clients to ensure the existing mid-century integrity of the home was maintained.
13 882 foton på kök, med skåp i ljust trä
7