517 foton på kök, med skåp i mellenmörkt trä och spegel som stänkskydd
Sortera efter:
Budget
Sortera efter:Populärt i dag
141 - 160 av 517 foton
Artikel 1 av 3
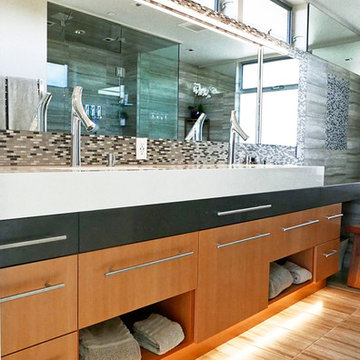
Bath Cabinets: Vertical Grain Doug Fir
Idéer för ett mellanstort modernt kök, med en undermonterad diskho, släta luckor, skåp i mellenmörkt trä, granitbänkskiva, stänkskydd med metallisk yta, spegel som stänkskydd, rostfria vitvaror, klinkergolv i keramik, en köksö och beiget golv
Idéer för ett mellanstort modernt kök, med en undermonterad diskho, släta luckor, skåp i mellenmörkt trä, granitbänkskiva, stänkskydd med metallisk yta, spegel som stänkskydd, rostfria vitvaror, klinkergolv i keramik, en köksö och beiget golv
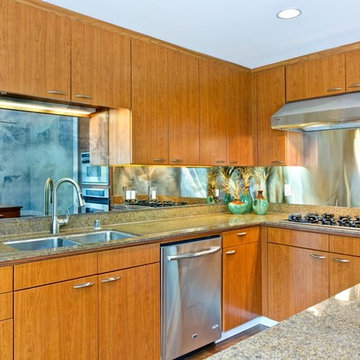
A downtown San Diego, California contemporary Kitchen with a twist--the customer requested a beautiful antique mirror to be installed as the back splash. The stainless steel panel behind the stove matches the mirror but serves as a functional part of the kitchen. Recessed lighting is matched with pendant lighting to create a cool ambiance.
Contractor: CairnsCraft Remodeling
Designer: Marie Cairns
Photographer: Jon Upson
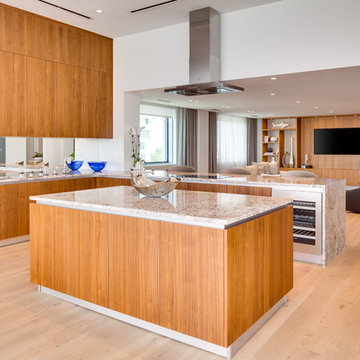
Idéer för att renovera ett stort funkis flerfärgad flerfärgat kök, med en undermonterad diskho, släta luckor, skåp i mellenmörkt trä, granitbänkskiva, spegel som stänkskydd, rostfria vitvaror, ljust trägolv, en köksö och beiget golv
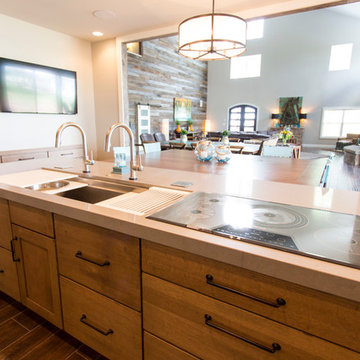
5 1/2' Galley with induction cooktop beside it, and seating on the other side of the islands so the cook can interact with friends and family!
Rachel Coward Photography, Tulsa, OK
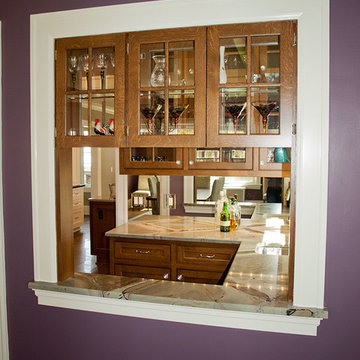
Pass-through view from the dining room to the butler's pantry and kitchen
Idéer för ett stort modernt linjärt kök och matrum, med en undermonterad diskho, skåp i shakerstil, skåp i mellenmörkt trä, bänkskiva i kvartsit, spegel som stänkskydd, rostfria vitvaror, klinkergolv i porslin och en köksö
Idéer för ett stort modernt linjärt kök och matrum, med en undermonterad diskho, skåp i shakerstil, skåp i mellenmörkt trä, bänkskiva i kvartsit, spegel som stänkskydd, rostfria vitvaror, klinkergolv i porslin och en köksö
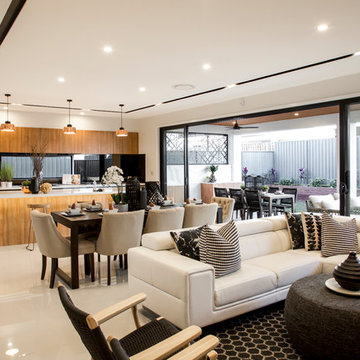
Photo Credits: Rocky & Ivan Photographic Division
Inredning av ett modernt mellanstort kök, med luckor med infälld panel, skåp i mellenmörkt trä, bänkskiva i koppar, orange stänkskydd, spegel som stänkskydd, integrerade vitvaror, klinkergolv i keramik, en köksö och beiget golv
Inredning av ett modernt mellanstort kök, med luckor med infälld panel, skåp i mellenmörkt trä, bänkskiva i koppar, orange stänkskydd, spegel som stänkskydd, integrerade vitvaror, klinkergolv i keramik, en köksö och beiget golv
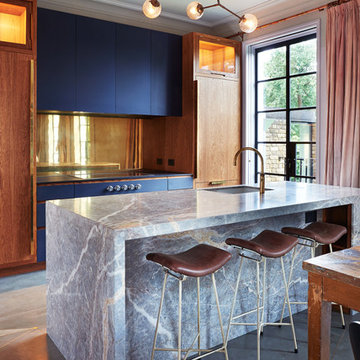
Designed in collaboration with Rachel Chudley Interior Design, this bespoke kitchen was part of the full renovation of a North London villa to create a unique family home.
The design brings together the signature handleless detailing of our JT Classic in Richlite design alongside custom-bespoke cabinetry in specially sourced European brown oak and custom-fabricated solid brass handles.
Materials: Richlite (Blue Canyon), European brown oak (solid and custom-veneered), polished brass, honed Fior di Pesco marble
Appliances & Fitments: Gaggenau single oven, combi-microwave, warming drawer and induction cooktop, Miele fridge-freezer and dishwasher, Westin extractor and Quooker tap with a custom brass finish
JT Design: JT Classic in Richlite and JT Custom Bespoke
Interior Designer: Rachel Chudley
Photography by Sean Myers
Private client
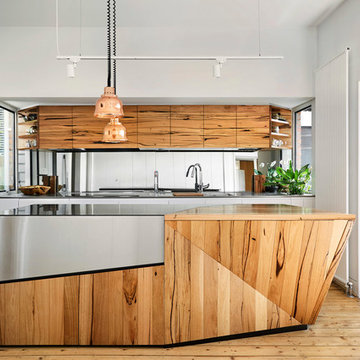
Tess Kelly
Foto på ett funkis flerfärgad l-kök, med en undermonterad diskho, släta luckor, skåp i mellenmörkt trä, spegel som stänkskydd, svarta vitvaror, ljust trägolv och en köksö
Foto på ett funkis flerfärgad l-kök, med en undermonterad diskho, släta luckor, skåp i mellenmörkt trä, spegel som stänkskydd, svarta vitvaror, ljust trägolv och en köksö
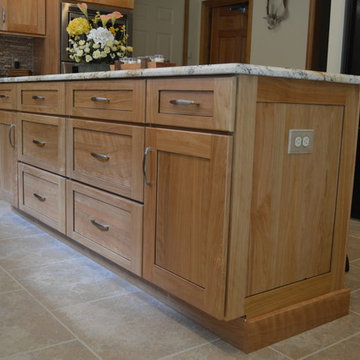
Jackie Friberg, Photographer
Dick FIshel, Designer
Idéer för mellanstora vintage kök, med en undermonterad diskho, skåp i shakerstil, skåp i mellenmörkt trä, granitbänkskiva, stänkskydd med metallisk yta, spegel som stänkskydd, rostfria vitvaror och klinkergolv i keramik
Idéer för mellanstora vintage kök, med en undermonterad diskho, skåp i shakerstil, skåp i mellenmörkt trä, granitbänkskiva, stänkskydd med metallisk yta, spegel som stänkskydd, rostfria vitvaror och klinkergolv i keramik
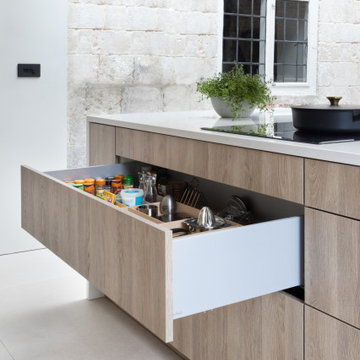
In collaboration with the client’s architect, AR Design the layout of the kitchen was already in place. However, upon meeting the client it was clear she wanted a ‘wow’ island, symmetry in design and plenty of functional storage.
As well as a contemporary, family-friendly space it was also important the space that still respected the heritage of the house. The original walls of the property had many angled walls and featured some tight spaces, so careful consideration of SieMatic's cabinetry choices was given to ensure maximum functionality in those spaces. After much consideration, The Myers Touch specified SieMatic’s SC10 Cabinetry in a Provence Oak Laminate finish which was placed in a framed-style at the rear wall.
The same cabinetry was specified for under the island to create contrast with the new and original material features in the space. In order for the family to keep the kitchen uncluttered, careful planning of internal storage systems was considered in the form of using SieMatic’s internal Drawer boxes and their MultiMatic internal storage system which were used to store smaller items such as spices and sauces, as well whilst providing space for slide-out drawers and storage baskets.
To ensure an elegant yet ‘wow’ factor central island, The Myers Touch combined contrasting textures by using 30mm Silestone Eternal Calacatta natural stone, polished worktops with ‘waterfall island’ edges and a Corian solid surface back panel. The distinctive geometric patterned Corian panel in Cameo White looks particularly spectacular at night when the owner's turn on the architectural-toned lighting under the island.
Appliances chosen for the island included a sophisticated Elica Illusion extractor hood so it could be totally integrated in the new architectural space without visual distraction, a Siemens iQ500 Induction Hob with touch-slide control and a Caple Under-counter Wine cabinet.
To maximise every inch of the new space, and to ensure the owners had a place for everything, The Myers Touch also used additional cabinetry and storage options in the island such as extra deep drawers to store saucepans, cutlery, and everyday crockery.
The eye-catching Antique-bronze mirrored splashback not only helps to provide the illusion of extra space, but reinforces family ‘togetherness’ as it reflects and links the rear of the kitchen ‘snug’ area where family members can sit and relax or work when not in the main kitchen extension area.
The original toned brickwork and 18th Century steel windows in the original part of the extension also helps to tell the story about the older part of the house which now juxtaposes to the new, contemporary kitchen living extension. A handy door was also included in the extension which leads to the garage on the main road for family convenience and over-flow storage.
Photography by Paul Craig (Reproduction of image by request only - joy@bakerpr.co.uk)
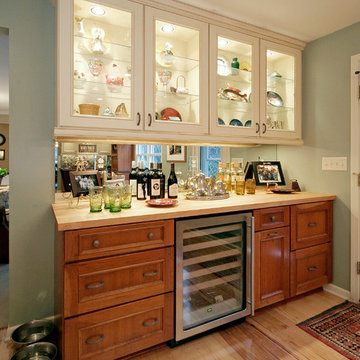
Space planning + photos by Wells Design. Material selections by Blue Hot Design. Carpentry + tile by Nitz Home Improvements.
Foto på ett vintage kök och matrum, med en undermonterad diskho, släta luckor, skåp i mellenmörkt trä, träbänkskiva, spegel som stänkskydd och rostfria vitvaror
Foto på ett vintage kök och matrum, med en undermonterad diskho, släta luckor, skåp i mellenmörkt trä, träbänkskiva, spegel som stänkskydd och rostfria vitvaror
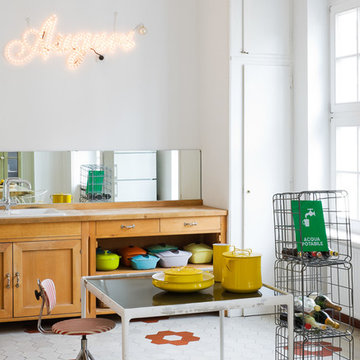
Constantin Meyer Photographie, Köln | Interioer Design: Sandra Gotwald, München
Inredning av ett eklektiskt mellanstort linjärt kök och matrum, med en nedsänkt diskho, öppna hyllor, skåp i mellenmörkt trä, träbänkskiva, spegel som stänkskydd och klinkergolv i keramik
Inredning av ett eklektiskt mellanstort linjärt kök och matrum, med en nedsänkt diskho, öppna hyllor, skåp i mellenmörkt trä, träbänkskiva, spegel som stänkskydd och klinkergolv i keramik
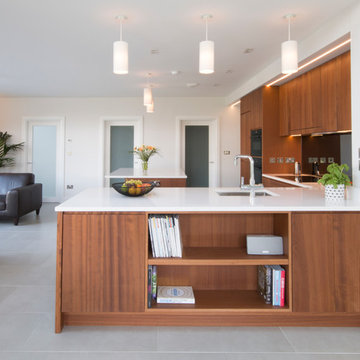
Steven Jones
Solid iroko kitchen by Enigma Design.
oil finished.
Inspiration för mellanstora moderna kök, med en nedsänkt diskho, släta luckor, skåp i mellenmörkt trä, bänkskiva i kvarts, grått stänkskydd, spegel som stänkskydd, rostfria vitvaror, klinkergolv i porslin och en köksö
Inspiration för mellanstora moderna kök, med en nedsänkt diskho, släta luckor, skåp i mellenmörkt trä, bänkskiva i kvarts, grått stänkskydd, spegel som stänkskydd, rostfria vitvaror, klinkergolv i porslin och en köksö
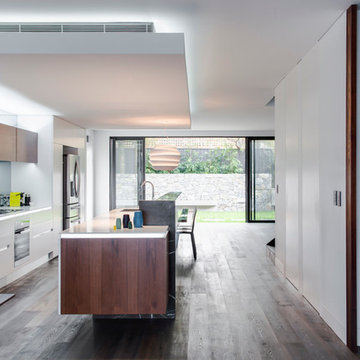
The Rodd Point Full House Renovation by Liebke Projects.
Architecturally designed full house renovation in Rodd Point, Sydney. This house was designed for sale, so it had to tick many boxes, the spaces where narrow and long so connection was important in the overall design process. .
The kitchen is no different. Connection of materials was important - Timber Veneer, 2pac Polyurethane in two colours, Pietra Grey Marble, Tinted mirror & Corian benchtops work wonderfully together to create a sophisticated palette of materials & texture.
| BUILD Liebke Projects
| INTERIOR DESIGN Minosa Design
| EXTERIOR DESIGN Sanctum Design
| IMAGES Nicole England
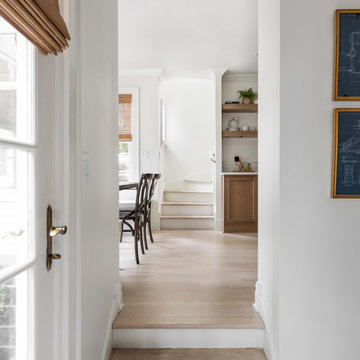
This small kitchen space needed to have every inch function well for this young family. By adding the banquette seating we were able to get the table out of the walkway and allow for easier flow between the rooms. Wall cabinets to the counter on either side of the custom plaster hood gave room for food storage as well as the microwave to get tucked away. The clean lines of the slab drawer fronts and beaded inset make the space feel visually larger.
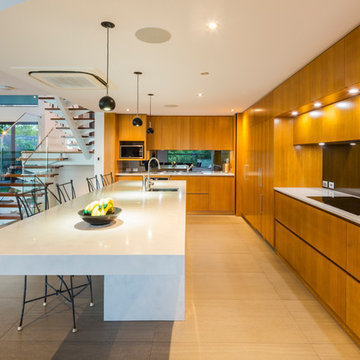
Inspiration för ett funkis vit vitt kök, med en köksö, en undermonterad diskho, släta luckor, skåp i mellenmörkt trä, spegel som stänkskydd och beiget golv
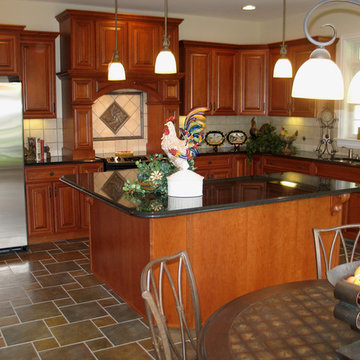
Idéer för att renovera ett stort vintage kök, med en dubbel diskho, skåp i mellenmörkt trä, granitbänkskiva, flerfärgad stänkskydd, spegel som stänkskydd, rostfria vitvaror, klinkergolv i keramik, en köksö och luckor med upphöjd panel
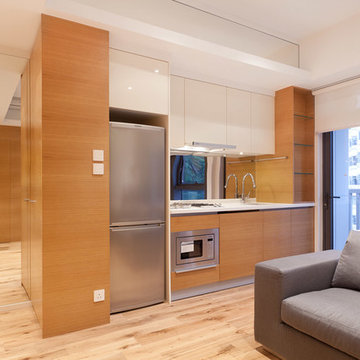
Inspiration för ett litet funkis kök, med en undermonterad diskho, släta luckor, skåp i mellenmörkt trä, bänkskiva i kvarts, stänkskydd med metallisk yta, spegel som stänkskydd, rostfria vitvaror och ljust trägolv
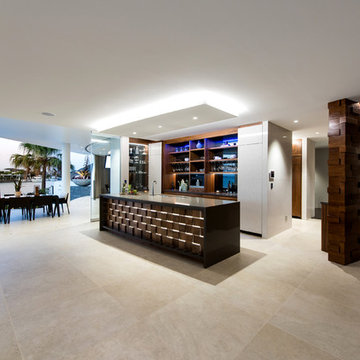
Phill Jackson Photography
Idéer för att renovera ett mycket stort tropiskt kök, med en undermonterad diskho, skåp i mellenmörkt trä, granitbänkskiva, flerfärgad stänkskydd, spegel som stänkskydd och en köksö
Idéer för att renovera ett mycket stort tropiskt kök, med en undermonterad diskho, skåp i mellenmörkt trä, granitbänkskiva, flerfärgad stänkskydd, spegel som stänkskydd och en köksö
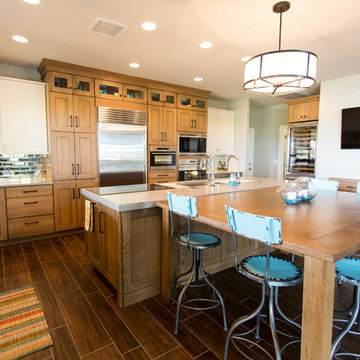
There are so many beautiful elements in this recently completed home, but we can't take our eyes off of the kitchen!! Especially because it has a 5 1/2' Galley and a clean up sink to contain the mess, among other fabulous appliances including an induction cooktop, the Wolf Convection Steam Oven, and more. Take a look through the photos, and try not to have TOO much kitchen envy!
Rachel Coward Photography, Tulsa, OK
517 foton på kök, med skåp i mellenmörkt trä och spegel som stänkskydd
8