7 617 foton på kök, med skåp i mellenmörkt trä och stänkskydd i mosaik
Sortera efter:
Budget
Sortera efter:Populärt i dag
101 - 120 av 7 617 foton
Artikel 1 av 3

Reflecting Walls Photography
Inspiration för små klassiska beige kök, med skåp i shakerstil, skåp i mellenmörkt trä, granitbänkskiva, beige stänkskydd, stänkskydd i mosaik, rostfria vitvaror, travertin golv och beiget golv
Inspiration för små klassiska beige kök, med skåp i shakerstil, skåp i mellenmörkt trä, granitbänkskiva, beige stänkskydd, stänkskydd i mosaik, rostfria vitvaror, travertin golv och beiget golv

An amazing Midcentury Eclectic custom kitchen! The Cabinet Face custom Walnut Slab fronts also conceal Thermador panel ready appliances. Adding our DIY Paint Grade MDF fronts to the island allow for a splash of color to be introduced to this stunning space.
Tile: Ann Sacks Savoy Stacked 1x4 Rice Paper
Pendant lights: CB2
Cabinet fronts: Walnut Slab and DIY Slab from The Cabinet Face
Cabinet boxes: IKEA Sektion
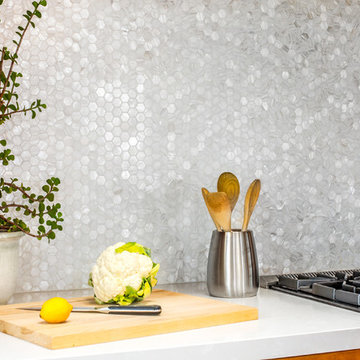
This client wanted a fresh start, taking only minimal items from her old house when she moved. We gave the kitchen and half bath a facelift, and then decorated the rest of the house with all new furniture and decor, while incorporating her unique and funky art and family pieces. The result is a house filled with fun and unexpected surprises, one of our favorites to date!
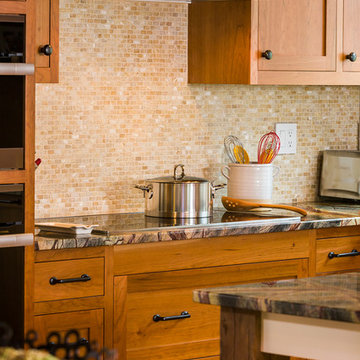
Charles Parker / Images Plus
Idéer för ett mellanstort lantligt kök, med en dubbel diskho, skåp i shakerstil, skåp i mellenmörkt trä, marmorbänkskiva, beige stänkskydd, stänkskydd i mosaik, integrerade vitvaror, mellanmörkt trägolv och en köksö
Idéer för ett mellanstort lantligt kök, med en dubbel diskho, skåp i shakerstil, skåp i mellenmörkt trä, marmorbänkskiva, beige stänkskydd, stänkskydd i mosaik, integrerade vitvaror, mellanmörkt trägolv och en köksö
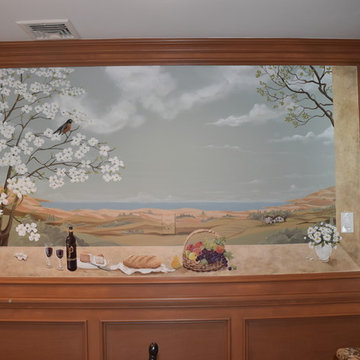
Idéer för mellanstora vintage kök, med luckor med upphöjd panel, skåp i mellenmörkt trä, bänkskiva i koppar, grått stänkskydd, stänkskydd i mosaik, rostfria vitvaror, klinkergolv i keramik och en köksö
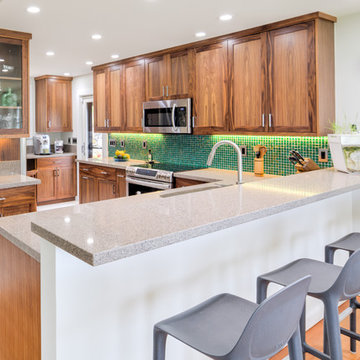
Inspiration för mellanstora klassiska kök, med skåp i mellenmörkt trä, granitbänkskiva, grönt stänkskydd, stänkskydd i mosaik, rostfria vitvaror, klinkergolv i porslin, en undermonterad diskho och skåp i shakerstil
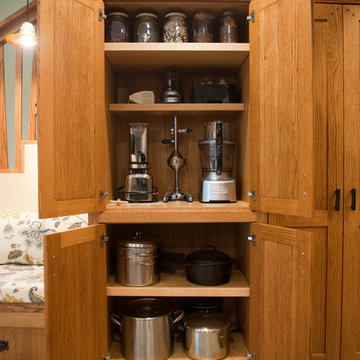
Mollie Corbett Photography
Shreveport's Premier Custom Cabinetry & General Contracting Firm
Specializing in Kitchen and Bath Remodels
Location: 2214 Kings Hwy
Shreveport, LA 71103

Bild på ett mellanstort amerikanskt kök, med en undermonterad diskho, skåp i shakerstil, granitbänkskiva, stänkskydd med metallisk yta, stänkskydd i mosaik, rostfria vitvaror, klinkergolv i porslin, flera köksöar, skåp i mellenmörkt trä och flerfärgat golv

Danny Piassick
Inredning av ett 50 tals mellanstort kök, med släta luckor, skåp i mellenmörkt trä, en undermonterad diskho, grått stänkskydd, rostfria vitvaror, betonggolv, en köksö, bänkskiva i betong, stänkskydd i mosaik och grått golv
Inredning av ett 50 tals mellanstort kök, med släta luckor, skåp i mellenmörkt trä, en undermonterad diskho, grått stänkskydd, rostfria vitvaror, betonggolv, en köksö, bänkskiva i betong, stänkskydd i mosaik och grått golv

“The kitchen’s color scheme is tone-on-tone, but there’s drama in the movement of the materials.”
- San Diego Home/Garden Lifestyles
August 2013
James Brady Photography
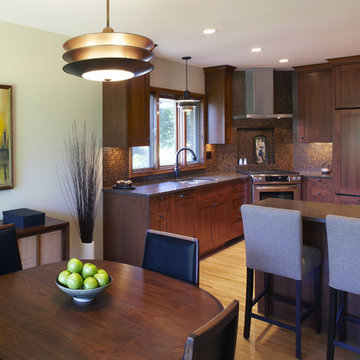
This stunning mid-century whole house remodel focuses on integrating great new fixtures, finishes and materials, while preserving the integrity of the original architectural aesthetic. This atomic age gem has many original architectural features like a custom copper fireplace hood, 12' stacking wood doors, and original woodwork that mesh seamlessly with the new design elements. Included in the project are an owners' suite with new master bath, a new kitchen, and completely remodeled main and lower levels.
Photos: Jill Greer
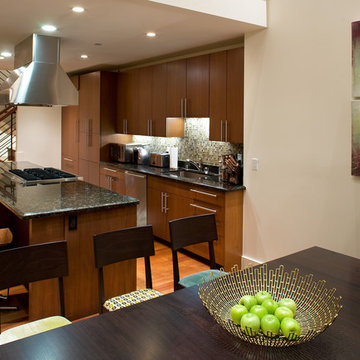
Open plan kitchen with island, granite countertops, and mosaic tile backsplash. Hood and range over island.
Bild på ett funkis kök, med integrerade vitvaror, släta luckor, skåp i mellenmörkt trä, stänkskydd i mosaik, flerfärgad stänkskydd, en undermonterad diskho, granitbänkskiva och ljust trägolv
Bild på ett funkis kök, med integrerade vitvaror, släta luckor, skåp i mellenmörkt trä, stänkskydd i mosaik, flerfärgad stänkskydd, en undermonterad diskho, granitbänkskiva och ljust trägolv

February and March 2011 Mpls/St. Paul Magazine featured Byron and Janet Richard's kitchen in their Cross Lake retreat designed by JoLynn Johnson.
Honorable Mention in Crystal Cabinet Works Design Contest 2011
A vacation home built in 1992 on Cross Lake that was made for entertaining.
The problems
• Chipped floor tiles
• Dated appliances
• Inadequate counter space and storage
• Poor lighting
• Lacking of a wet bar, buffet and desk
• Stark design and layout that didn't fit the size of the room
Our goal was to create the log cabin feeling the homeowner wanted, not expanding the size of the kitchen, but utilizing the space better. In the redesign, we removed the half wall separating the kitchen and living room and added a third column to make it visually more appealing. We lowered the 16' vaulted ceiling by adding 3 beams allowing us to add recessed lighting. Repositioning some of the appliances and enlarge counter space made room for many cooks in the kitchen, and a place for guests to sit and have conversation with the homeowners while they prepare meals.
Key design features and focal points of the kitchen
• Keeping the tongue-and-groove pine paneling on the walls, having it
sandblasted and stained to match the cabinetry, brings out the
woods character.
• Balancing the room size we staggered the height of cabinetry reaching to
9' high with an additional 6” crown molding.
• A larger island gained storage and also allows for 5 bar stools.
• A former closet became the desk. A buffet in the diningroom was added
and a 13' wet bar became a room divider between the kitchen and
living room.
• We added several arched shapes: large arched-top window above the sink,
arch valance over the wet bar and the shape of the island.
• Wide pine wood floor with square nails
• Texture in the 1x1” mosaic tile backsplash
Balance of color is seen in the warm rustic cherry cabinets combined with accents of green stained cabinets, granite counter tops combined with cherry wood counter tops, pine wood floors, stone backs on the island and wet bar, 3-bronze metal doors and rust hardware.

Inredning av ett asiatiskt grå grått kök, med en integrerad diskho, släta luckor, skåp i mellenmörkt trä, bänkskiva i rostfritt stål, vitt stänkskydd, stänkskydd i mosaik, mellanmörkt trägolv, en köksö och brunt golv
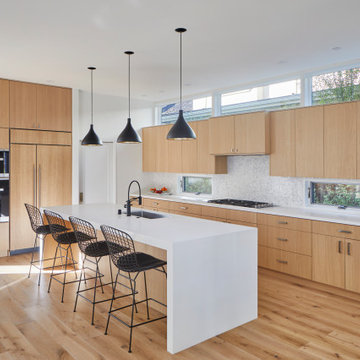
Exempel på ett modernt vit vitt l-kök, med en undermonterad diskho, luckor med profilerade fronter, skåp i mellenmörkt trä, vitt stänkskydd, stänkskydd i mosaik, integrerade vitvaror, mellanmörkt trägolv och brunt golv

Open plan kitchen remodel with waterfall edge island
Idéer för stora retro vitt kök, med en undermonterad diskho, släta luckor, skåp i mellenmörkt trä, bänkskiva i kvartsit, vitt stänkskydd, stänkskydd i mosaik, integrerade vitvaror, mellanmörkt trägolv, en köksö och brunt golv
Idéer för stora retro vitt kök, med en undermonterad diskho, släta luckor, skåp i mellenmörkt trä, bänkskiva i kvartsit, vitt stänkskydd, stänkskydd i mosaik, integrerade vitvaror, mellanmörkt trägolv, en köksö och brunt golv

Black Walnut Kitchen Cabinets
Full Overlay Shaker Doors
Flat Slab Drawers
Tall Ceilings, Full height cabinets with double doors,
Wide XL Rectangular Sinks,
Wolf 48" Cooktop with Two Door Cabinet Below
Pantry Built-in on side of Refrigerator Cabinet
Enclosed 48" Subzero Refrigerator
Island is Two-Sided with storage on back.
Hidden Panel Door Look on back of Island
Hidden Wine Bottle Storage in cabinet right of Wall Oven in base cabinet with 2 drawers above.
Custom Hand Crafted Stainless Steel Hood by Amore'
Custom Hand Crafted Kitchen Cabinetry by (us).
Custom Built-in Cabinets by the Fireplace also Black Walnut.
Angela Taylor, Taylor Made Cabinets LLC, Leominster MA

Huggy Bear Quaker style door in Cherry with Nutmeg stain. Island is Cherry with Slate stain. Backsplash is split-face travertine. Custom paneled hood. Cambria Cardiff Cream countertops. Wolf gas range.
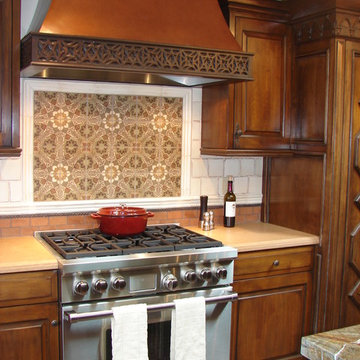
Idéer för mellanstora, avskilda medelhavsstil linjära kök, med luckor med upphöjd panel, skåp i mellenmörkt trä, beige stänkskydd, rostfria vitvaror, en köksö, granitbänkskiva och stänkskydd i mosaik
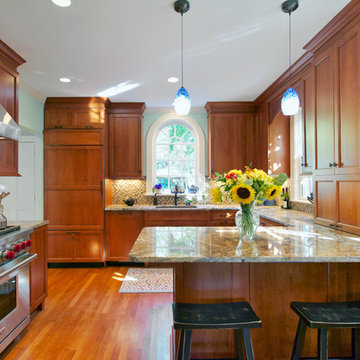
Inspiration för ett avskilt, mellanstort vintage u-kök, med luckor med infälld panel, skåp i mellenmörkt trä, stänkskydd i mosaik, integrerade vitvaror, en undermonterad diskho, granitbänkskiva, flerfärgad stänkskydd, mellanmörkt trägolv och en halv köksö
7 617 foton på kök, med skåp i mellenmörkt trä och stänkskydd i mosaik
6