438 foton på kök, med skåp i mellenmörkt trä och stänkskydd i skiffer
Sortera efter:
Budget
Sortera efter:Populärt i dag
41 - 60 av 438 foton
Artikel 1 av 3

Lengthened the space. Custom cabinets to fit clients needs. Tile floor, slate backsplash and granite countertops. Raised dropped ceiling and added recessed lighting. Changed window size. Added french doors.
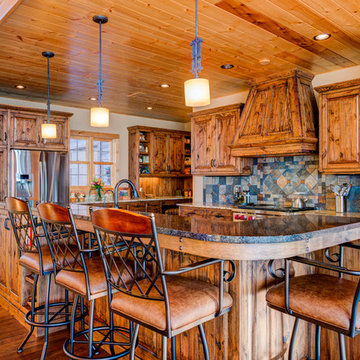
Todd Myra Photography
Rustik inredning av ett mellanstort kök, med luckor med upphöjd panel, skåp i mellenmörkt trä, granitbänkskiva, grått stänkskydd, stänkskydd i skiffer, rostfria vitvaror, mellanmörkt trägolv, en köksö och brunt golv
Rustik inredning av ett mellanstort kök, med luckor med upphöjd panel, skåp i mellenmörkt trä, granitbänkskiva, grått stänkskydd, stänkskydd i skiffer, rostfria vitvaror, mellanmörkt trägolv, en köksö och brunt golv

ADU (converted garage)
Klassisk inredning av ett litet grå grått kök, med en nedsänkt diskho, luckor med infälld panel, skåp i mellenmörkt trä, bänkskiva i kalksten, grått stänkskydd, stänkskydd i skiffer, rostfria vitvaror, mellanmörkt trägolv och brunt golv
Klassisk inredning av ett litet grå grått kök, med en nedsänkt diskho, luckor med infälld panel, skåp i mellenmörkt trä, bänkskiva i kalksten, grått stänkskydd, stänkskydd i skiffer, rostfria vitvaror, mellanmörkt trägolv och brunt golv
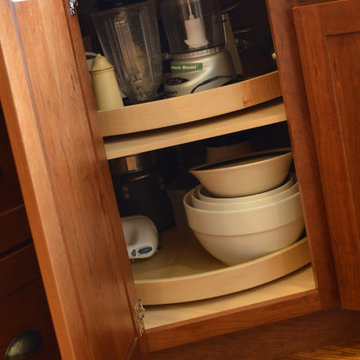
Kitchen design and photography by Jennifer Hayes of Castle Kitchens and Interiors
Inspiration för ett amerikanskt kök, med luckor med infälld panel, skåp i mellenmörkt trä, granitbänkskiva, flerfärgad stänkskydd, rostfria vitvaror och stänkskydd i skiffer
Inspiration för ett amerikanskt kök, med luckor med infälld panel, skåp i mellenmörkt trä, granitbänkskiva, flerfärgad stänkskydd, rostfria vitvaror och stänkskydd i skiffer

Renaissance Builders
Phil Bjork of Great Northern Wood works
Photo bySusan Gilmore
Inspiration för ett stort amerikanskt kök, med luckor med profilerade fronter, rostfria vitvaror, skåp i mellenmörkt trä, en undermonterad diskho, granitbänkskiva, flerfärgad stänkskydd, skiffergolv, en köksö, stänkskydd i skiffer och flerfärgat golv
Inspiration för ett stort amerikanskt kök, med luckor med profilerade fronter, rostfria vitvaror, skåp i mellenmörkt trä, en undermonterad diskho, granitbänkskiva, flerfärgad stänkskydd, skiffergolv, en köksö, stänkskydd i skiffer och flerfärgat golv
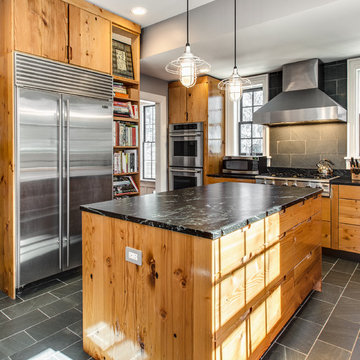
ChicagoHomePhoto.com
Inspiration för ett rustikt kök, med släta luckor, skåp i mellenmörkt trä, grått stänkskydd, rostfria vitvaror, en köksö och stänkskydd i skiffer
Inspiration för ett rustikt kök, med släta luckor, skåp i mellenmörkt trä, grått stänkskydd, rostfria vitvaror, en köksö och stänkskydd i skiffer
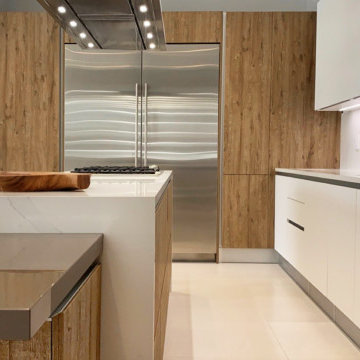
COLLECTION
Genesis
PROJECT TYPE
Residencial
LOCATION
Doral, FL
NUMBER OF UNITS
Family Home
STATUS
Completed
Modern inredning av ett mellanstort vit vitt kök, med en dubbel diskho, släta luckor, skåp i mellenmörkt trä, bänkskiva i kvarts, vitt stänkskydd, stänkskydd i skiffer, rostfria vitvaror, klinkergolv i porslin, en köksö och beiget golv
Modern inredning av ett mellanstort vit vitt kök, med en dubbel diskho, släta luckor, skåp i mellenmörkt trä, bänkskiva i kvarts, vitt stänkskydd, stänkskydd i skiffer, rostfria vitvaror, klinkergolv i porslin, en köksö och beiget golv
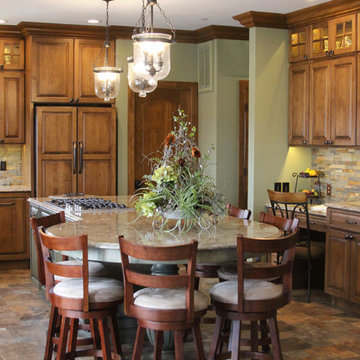
With stacked cabinetry to the ceiling, this kitchen serves as a focal point for a beautiful property that doubles as residential and office space. The top glass cabinets create a desired display space, while the cabinetry and appliances allow for cooking, food preparations, and entertaining. The working island extends into a table supported by a beautiful pedestal.
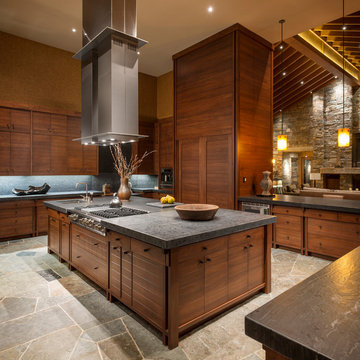
Inspiration för ett rustikt kök, med släta luckor, skåp i mellenmörkt trä, grått stänkskydd och stänkskydd i skiffer
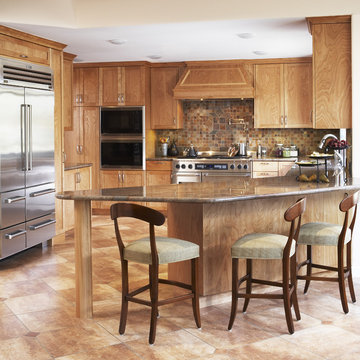
Idéer för att renovera ett medelhavsstil u-kök, med rostfria vitvaror, skåp i shakerstil, skåp i mellenmörkt trä, brunt stänkskydd och stänkskydd i skiffer
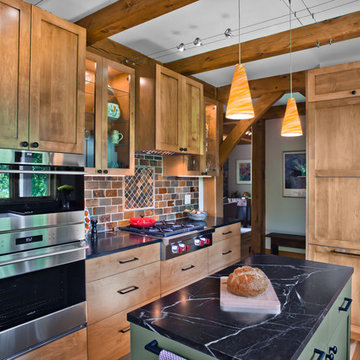
Gilbertson Photography
Idéer för att renovera ett avskilt, mellanstort vintage svart svart l-kök, med en rustik diskho, skåp i shakerstil, skåp i mellenmörkt trä, bänkskiva i täljsten, flerfärgad stänkskydd, stänkskydd i skiffer, integrerade vitvaror, ljust trägolv, en köksö och brunt golv
Idéer för att renovera ett avskilt, mellanstort vintage svart svart l-kök, med en rustik diskho, skåp i shakerstil, skåp i mellenmörkt trä, bänkskiva i täljsten, flerfärgad stänkskydd, stänkskydd i skiffer, integrerade vitvaror, ljust trägolv, en köksö och brunt golv
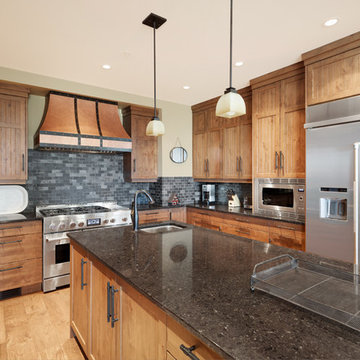
A big rustic kitchen with room for everyone. Perfect for entertaining, family can gather around the island and sit to visit. Distressed alder cabinets and a custom copper hood fan complete the space.
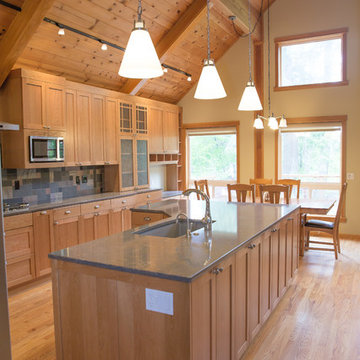
Our clients wanted to update their kitchen and create more storage space. They also needed a desk area in the kitchen and a display area for family keepsakes. With small children, they were not using the breakfast bar on the island, so we chose when redesigning the island to add storage instead of having the countertop overhang for seating. We extended the height of the cabinetry also. A desk area with 2 file drawers and mail sorting cubbies was created so the homeowners could have a place to organize their bills, charge their electronics, and pay bills. We also installed 2 plugs into the narrow bookcase to the right of the desk area with USB plugs for charging phones and tablets.
Our clients chose a cherry craftsman cabinet style with simple cups and knobs in brushed stainless steel. For the countertops, Silestone Copper Mist was chosen. It is a gorgeous slate blue hue with copper flecks. To compliment this choice, I custom designed this slate backsplash using multiple colors of slate. This unique, natural stone, geometric backsplash complemented the countertops and the cabinetry style perfectly.
We installed a pot filler over the cooktop and a pull-out spice cabinet to the right of the cooktop. To utilize counterspace, the microwave was installed into a wall cabinet to the right of the cooktop. We moved the sink and dishwasher into the island and placed a pull-out garbage and recycling drawer to the left of the sink. An appliance lift was also installed for a Kitchenaid mixer to be stored easily without ever having to lift it.
To improve the lighting in the kitchen and great room which has a vaulted pine tongue and groove ceiling, we designed and installed hollow beams to run the electricity through from the kitchen to the fireplace. For the island we installed 3 pendants and 4 down lights to provide ample lighting at the island. All lighting was put onto dimmer switches. We installed new down lighting along the cooktop wall. For the great room, we installed track lighting and attached it to the sides of the beams and used directional lights to provide lighting for the great room and to light up the fireplace.
The beautiful home in the woods, now has an updated, modern kitchen and fantastic lighting which our clients love.
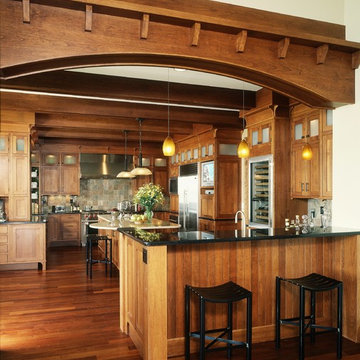
Beth Singer Photographer, Inc.
Foto på ett vintage kök, med skåp i shakerstil, skåp i mellenmörkt trä, grått stänkskydd, rostfria vitvaror och stänkskydd i skiffer
Foto på ett vintage kök, med skåp i shakerstil, skåp i mellenmörkt trä, grått stänkskydd, rostfria vitvaror och stänkskydd i skiffer
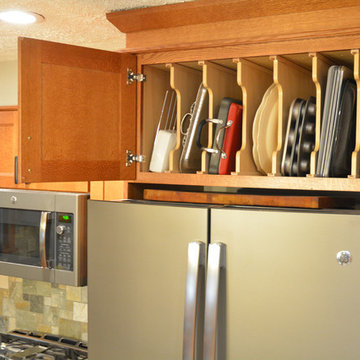
This craftsman style kitchen design is the perfect combination of form and function. With a custom designed hutch and eat-in kitchen island featuring a CraftArt wood tabletop, the kitchen is the perfect place for family and friends to gather. The wood tone of the Medallion cabinetry contrasts beautifully with the dark Cambria quartz countertop and slate backsplash, but it is the excellent storage accessories inside these cabinets that really set this design apart. From tray dividers to magic corner pull-outs, this kitchen keeps clutter at bay and lets the design shine through.
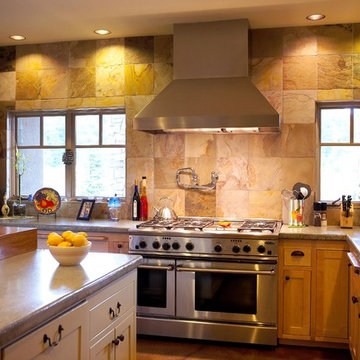
Photography by Ian Gleadle.
Inspiration för ett eklektiskt kök, med rostfria vitvaror, bänkskiva i betong, brunt stänkskydd, skåp i mellenmörkt trä, en köksö och stänkskydd i skiffer
Inspiration för ett eklektiskt kök, med rostfria vitvaror, bänkskiva i betong, brunt stänkskydd, skåp i mellenmörkt trä, en köksö och stänkskydd i skiffer

Sherwin Williams Renwick Olive is on the walls, The slate tile backsplash runs to the ceiling. The cabinets feature a built in shelf for cookbooks or electronic storage.

Built in 1997, and featuring a lot of warmth and slate stone throughout - the design scope for this renovation was to bring in a more transitional style that would help calm down some of the existing elements, modernize and ultimately capture the serenity of living at the lake.
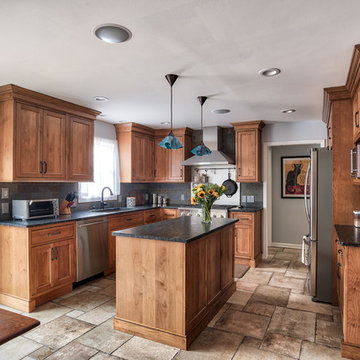
This updated updated kitchen we got rid of the peninsula and adding a large island. Materials chosen are warm and welcoming while having a slight industrial feel with stainless appliances. Cabinetry by Starmark, the wood species is alder and the doors are inset.
Chris Veith
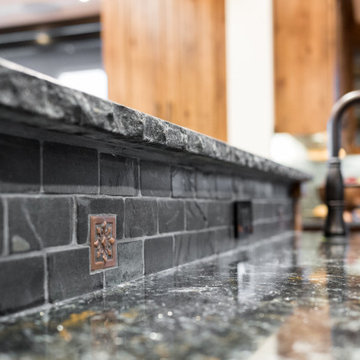
Kitchen in a rustic ski chalet with incredible detail. Copper accents, natural materials, great lighting, and a spacious layout make this kitchen special.
Designed for entertaining, with an island bar and chef sized appliances.
438 foton på kök, med skåp i mellenmörkt trä och stänkskydd i skiffer
3