438 foton på kök, med skåp i mellenmörkt trä och stänkskydd i skiffer
Sortera efter:
Budget
Sortera efter:Populärt i dag
81 - 100 av 438 foton
Artikel 1 av 3
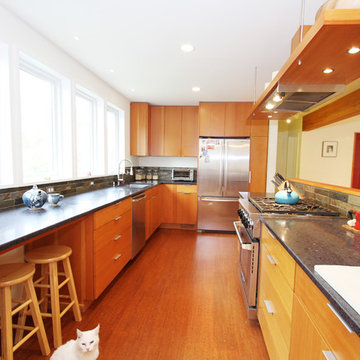
The kitchen is now open, airy, functional and full of light.
Foto på ett mellanstort vintage grå kök, med en undermonterad diskho, släta luckor, skåp i mellenmörkt trä, granitbänkskiva, grått stänkskydd, stänkskydd i skiffer, rostfria vitvaror och korkgolv
Foto på ett mellanstort vintage grå kök, med en undermonterad diskho, släta luckor, skåp i mellenmörkt trä, granitbänkskiva, grått stänkskydd, stänkskydd i skiffer, rostfria vitvaror och korkgolv
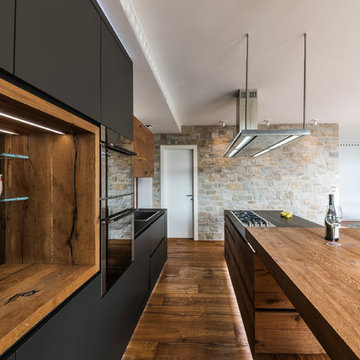
Fotografo: Vito Corvasce
Exempel på ett modernt kök med öppen planlösning, med en nedsänkt diskho, skåp i mellenmörkt trä, bänkskiva i koppar, svart stänkskydd, stänkskydd i skiffer, mellanmörkt trägolv och en köksö
Exempel på ett modernt kök med öppen planlösning, med en nedsänkt diskho, skåp i mellenmörkt trä, bänkskiva i koppar, svart stänkskydd, stänkskydd i skiffer, mellanmörkt trägolv och en köksö
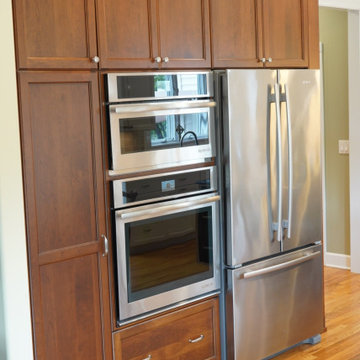
We removed a pantry closet to create this appliance cabinet wall of beautiful natural cherry cabinets
Exempel på ett avskilt, mellanstort klassiskt flerfärgad flerfärgat u-kök, med en dubbel diskho, släta luckor, skåp i mellenmörkt trä, granitbänkskiva, beige stänkskydd, stänkskydd i skiffer, rostfria vitvaror, mellanmörkt trägolv, en köksö och brunt golv
Exempel på ett avskilt, mellanstort klassiskt flerfärgad flerfärgat u-kök, med en dubbel diskho, släta luckor, skåp i mellenmörkt trä, granitbänkskiva, beige stänkskydd, stänkskydd i skiffer, rostfria vitvaror, mellanmörkt trägolv, en köksö och brunt golv
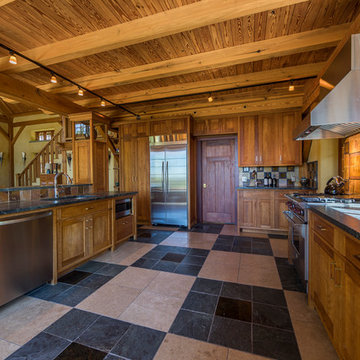
Inspiration för mellanstora rustika svart kök, med en undermonterad diskho, släta luckor, skåp i mellenmörkt trä, bänkskiva i täljsten, flerfärgad stänkskydd, stänkskydd i skiffer, rostfria vitvaror, skiffergolv, flera köksöar och flerfärgat golv
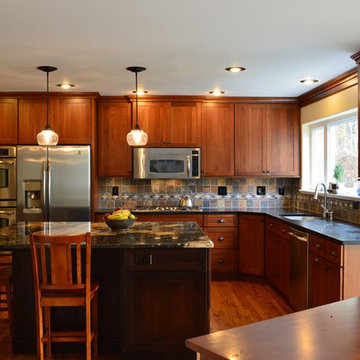
Kitchen design and photography by Jennifer Hayes of Castle Kitchens and Interiors
Idéer för att renovera ett amerikanskt kök, med en undermonterad diskho, luckor med infälld panel, skåp i mellenmörkt trä, granitbänkskiva, flerfärgad stänkskydd, rostfria vitvaror, en köksö och stänkskydd i skiffer
Idéer för att renovera ett amerikanskt kök, med en undermonterad diskho, luckor med infälld panel, skåp i mellenmörkt trä, granitbänkskiva, flerfärgad stänkskydd, rostfria vitvaror, en köksö och stänkskydd i skiffer
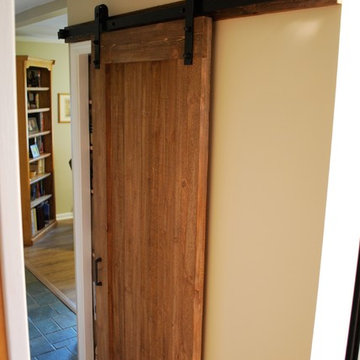
new barn door for pantry
Foto på ett mellanstort rustikt u-kök, med en undermonterad diskho, släta luckor, skåp i mellenmörkt trä, bänkskiva i kvarts, flerfärgad stänkskydd, stänkskydd i skiffer, rostfria vitvaror, vinylgolv, en halv köksö och brunt golv
Foto på ett mellanstort rustikt u-kök, med en undermonterad diskho, släta luckor, skåp i mellenmörkt trä, bänkskiva i kvarts, flerfärgad stänkskydd, stänkskydd i skiffer, rostfria vitvaror, vinylgolv, en halv köksö och brunt golv
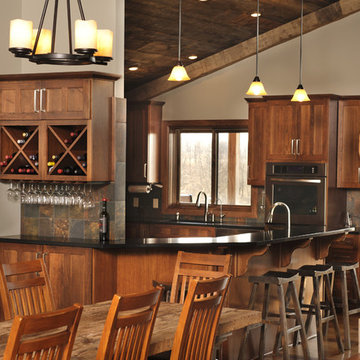
This Kitchen is part of a great room that consists of vaulted ceilings with 200 year old wood and beams. The cabinetry is a glazed hickory with black quartz countertops and a slate back splash.
The flooring is reclaimed barn flooring.
There is a wonderful stone fire place separating the spaces
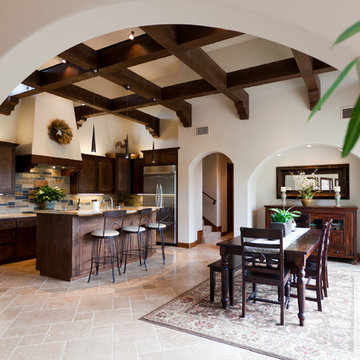
Inredning av ett medelhavsstil mellanstort linjärt kök och matrum, med skåp i shakerstil, skåp i mellenmörkt trä, bänkskiva i kalksten, flerfärgad stänkskydd, stänkskydd i skiffer, rostfria vitvaror, travertin golv, en köksö och beiget golv
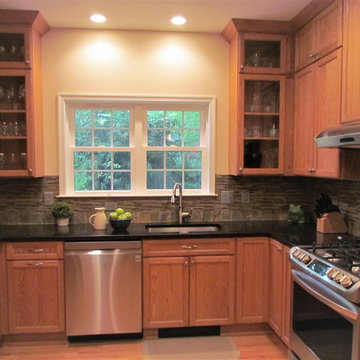
New kitchen with wood cabinets.
Amerikansk inredning av ett mellanstort svart svart u-kök, med en undermonterad diskho, skåp i shakerstil, skåp i mellenmörkt trä, granitbänkskiva, grått stänkskydd, stänkskydd i skiffer och rostfria vitvaror
Amerikansk inredning av ett mellanstort svart svart u-kök, med en undermonterad diskho, skåp i shakerstil, skåp i mellenmörkt trä, granitbänkskiva, grått stänkskydd, stänkskydd i skiffer och rostfria vitvaror
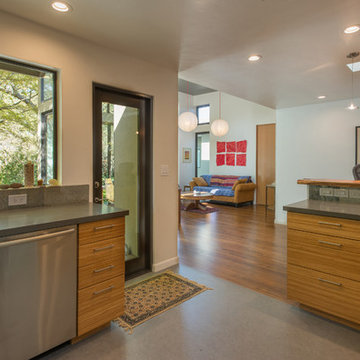
Second sink, guest counter, and a glimpse into the dining area. Photo by Indivar Sivanathan.
Idéer för ett mellanstort modernt kök, med en undermonterad diskho, släta luckor, skåp i mellenmörkt trä, grått stänkskydd, stänkskydd i skiffer, rostfria vitvaror och grått golv
Idéer för ett mellanstort modernt kök, med en undermonterad diskho, släta luckor, skåp i mellenmörkt trä, grått stänkskydd, stänkskydd i skiffer, rostfria vitvaror och grått golv
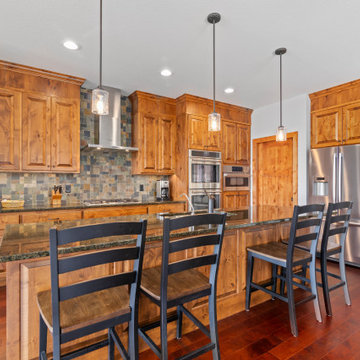
Bild på ett mellanstort vintage svart svart kök, med en undermonterad diskho, luckor med upphöjd panel, skåp i mellenmörkt trä, granitbänkskiva, flerfärgad stänkskydd, stänkskydd i skiffer, rostfria vitvaror, mörkt trägolv, en köksö och brunt golv
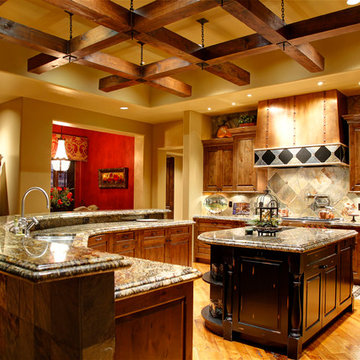
Photo by Rudy Gutierrez
Medelhavsstil inredning av ett stort l-kök, med en undermonterad diskho, luckor med upphöjd panel, skåp i mellenmörkt trä, granitbänkskiva, flerfärgad stänkskydd, stänkskydd i skiffer, mellanmörkt trägolv, flera köksöar och brunt golv
Medelhavsstil inredning av ett stort l-kök, med en undermonterad diskho, luckor med upphöjd panel, skåp i mellenmörkt trä, granitbänkskiva, flerfärgad stänkskydd, stänkskydd i skiffer, mellanmörkt trägolv, flera köksöar och brunt golv
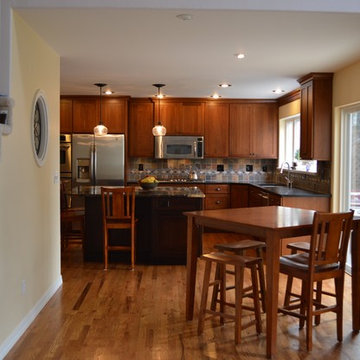
Kitchen design and photography by Jennifer Hayes of Castle Kitchens and Interiors
Bild på ett stort amerikanskt kök, med en undermonterad diskho, luckor med infälld panel, skåp i mellenmörkt trä, granitbänkskiva, flerfärgad stänkskydd, rostfria vitvaror, en köksö och stänkskydd i skiffer
Bild på ett stort amerikanskt kök, med en undermonterad diskho, luckor med infälld panel, skåp i mellenmörkt trä, granitbänkskiva, flerfärgad stänkskydd, rostfria vitvaror, en köksö och stänkskydd i skiffer
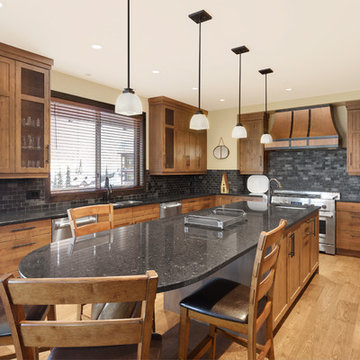
A big rustic kitchen with room for everyone. Perfect for entertaining, family can gather around the island and sit to visit. Distressed alder cabinets and a custom copper hood fan complete the space.
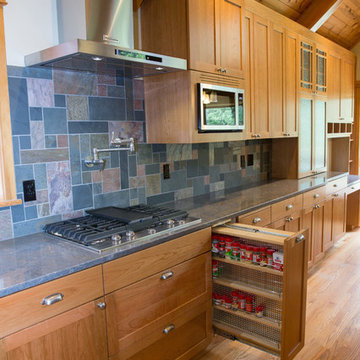
Our clients wanted to update their kitchen and create more storage space. They also needed a desk area in the kitchen and a display area for family keepsakes. With small children, they were not using the breakfast bar on the island, so we chose when redesigning the island to add storage instead of having the countertop overhang for seating. We extended the height of the cabinetry also. A desk area with 2 file drawers and mail sorting cubbies was created so the homeowners could have a place to organize their bills, charge their electronics, and pay bills. We also installed 2 plugs into the narrow bookcase to the right of the desk area with USB plugs for charging phones and tablets.
Our clients chose a cherry craftsman cabinet style with simple cups and knobs in brushed stainless steel. For the countertops, Silestone Copper Mist was chosen. It is a gorgeous slate blue hue with copper flecks. To compliment this choice, I custom designed this slate backsplash using multiple colors of slate. This unique, natural stone, geometric backsplash complemented the countertops and the cabinetry style perfectly.
We installed a pot filler over the cooktop and a pull-out spice cabinet to the right of the cooktop. To utilize counterspace, the microwave was installed into a wall cabinet to the right of the cooktop. We moved the sink and dishwasher into the island and placed a pull-out garbage and recycling drawer to the left of the sink. An appliance lift was also installed for a Kitchenaid mixer to be stored easily without ever having to lift it.
To improve the lighting in the kitchen and great room which has a vaulted pine tongue and groove ceiling, we designed and installed hollow beams to run the electricity through from the kitchen to the fireplace. For the island we installed 3 pendants and 4 down lights to provide ample lighting at the island. All lighting was put onto dimmer switches. We installed new down lighting along the cooktop wall. For the great room, we installed track lighting and attached it to the sides of the beams and used directional lights to provide lighting for the great room and to light up the fireplace.
The beautiful home in the woods, now has an updated, modern kitchen and fantastic lighting which our clients love.
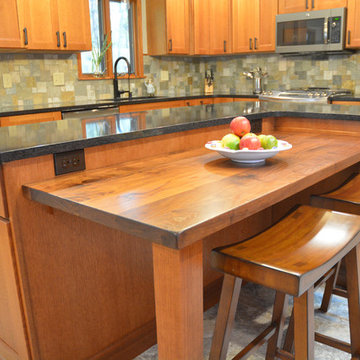
This craftsman style kitchen design is the perfect combination of form and function. With a custom designed hutch and eat-in kitchen island featuring a CraftArt wood tabletop, the kitchen is the perfect place for family and friends to gather. The wood tone of the Medallion cabinetry contrasts beautifully with the dark Cambria quartz countertop and slate backsplash, but it is the excellent storage accessories inside these cabinets that really set this design apart. From tray dividers to magic corner pull-outs, this kitchen keeps clutter at bay and lets the design shine through.

Exempel på ett mellanstort rustikt beige beige kök, med en rustik diskho, luckor med infälld panel, skåp i mellenmörkt trä, granitbänkskiva, flerfärgad stänkskydd, stänkskydd i skiffer, integrerade vitvaror, mörkt trägolv och en köksö
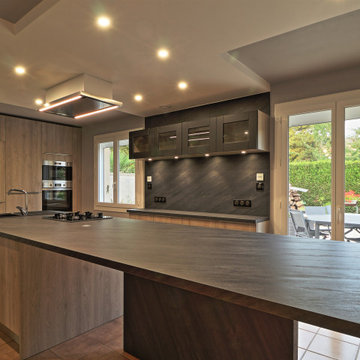
Cette cuisine est à la fois fonctionnelle, lumineuse et chaleureuse.
Le mélange bois et ardoise est très élégant.
Un panneau en ardoise situé à gauche de l'évier vient souligner l'espace cuisine.
Le faux plafond avec les spots intégrés efface complètement les traits de l'ancienne pièce et apporte beaucoup de luminosité.
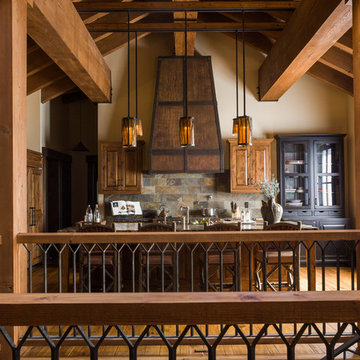
Bild på ett stort rustikt kök, med luckor med upphöjd panel, skåp i mellenmörkt trä, träbänkskiva, flerfärgad stänkskydd, stänkskydd i skiffer, integrerade vitvaror, mellanmörkt trägolv, en köksö och brunt golv
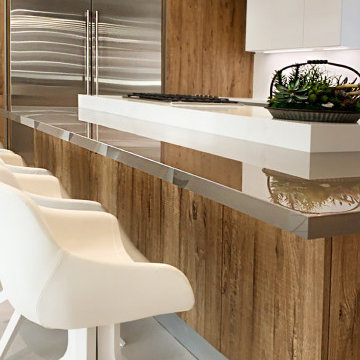
COLLECTION
Genesis
PROJECT TYPE
Residencial
LOCATION
Doral, FL
NUMBER OF UNITS
Family Home
STATUS
Completed
Idéer för att renovera ett mellanstort funkis vit vitt kök, med en dubbel diskho, släta luckor, skåp i mellenmörkt trä, bänkskiva i kvarts, vitt stänkskydd, stänkskydd i skiffer, rostfria vitvaror, klinkergolv i porslin, en köksö och beiget golv
Idéer för att renovera ett mellanstort funkis vit vitt kök, med en dubbel diskho, släta luckor, skåp i mellenmörkt trä, bänkskiva i kvarts, vitt stänkskydd, stänkskydd i skiffer, rostfria vitvaror, klinkergolv i porslin, en köksö och beiget golv
438 foton på kök, med skåp i mellenmörkt trä och stänkskydd i skiffer
5