9 916 foton på kök, med skåp i mellenmörkt trä
Sortera efter:
Budget
Sortera efter:Populärt i dag
181 - 200 av 9 916 foton
Artikel 1 av 3

Luxury chef's kitchen with high-end GE Cafe appliances and natural stone countertop and backsplash.
Idéer för stora funkis grått l-kök, med en undermonterad diskho, släta luckor, skåp i mellenmörkt trä, bänkskiva i kvartsit, grått stänkskydd, stänkskydd i sten, svarta vitvaror, mellanmörkt trägolv och en halv köksö
Idéer för stora funkis grått l-kök, med en undermonterad diskho, släta luckor, skåp i mellenmörkt trä, bänkskiva i kvartsit, grått stänkskydd, stänkskydd i sten, svarta vitvaror, mellanmörkt trägolv och en halv köksö

With adjacent neighbors within a fairly dense section of Paradise Valley, Arizona, C.P. Drewett sought to provide a tranquil retreat for a new-to-the-Valley surgeon and his family who were seeking the modernism they loved though had never lived in. With a goal of consuming all possible site lines and views while maintaining autonomy, a portion of the house — including the entry, office, and master bedroom wing — is subterranean. This subterranean nature of the home provides interior grandeur for guests but offers a welcoming and humble approach, fully satisfying the clients requests.
While the lot has an east-west orientation, the home was designed to capture mainly north and south light which is more desirable and soothing. The architecture’s interior loftiness is created with overlapping, undulating planes of plaster, glass, and steel. The woven nature of horizontal planes throughout the living spaces provides an uplifting sense, inviting a symphony of light to enter the space. The more voluminous public spaces are comprised of stone-clad massing elements which convert into a desert pavilion embracing the outdoor spaces. Every room opens to exterior spaces providing a dramatic embrace of home to natural environment.
Grand Award winner for Best Interior Design of a Custom Home
The material palette began with a rich, tonal, large-format Quartzite stone cladding. The stone’s tones gaveforth the rest of the material palette including a champagne-colored metal fascia, a tonal stucco system, and ceilings clad with hemlock, a tight-grained but softer wood that was tonally perfect with the rest of the materials. The interior case goods and wood-wrapped openings further contribute to the tonal harmony of architecture and materials.
Grand Award Winner for Best Indoor Outdoor Lifestyle for a Home This award-winning project was recognized at the 2020 Gold Nugget Awards with two Grand Awards, one for Best Indoor/Outdoor Lifestyle for a Home, and another for Best Interior Design of a One of a Kind or Custom Home.
At the 2020 Design Excellence Awards and Gala presented by ASID AZ North, Ownby Design received five awards for Tonal Harmony. The project was recognized for 1st place – Bathroom; 3rd place – Furniture; 1st place – Kitchen; 1st place – Outdoor Living; and 2nd place – Residence over 6,000 square ft. Congratulations to Claire Ownby, Kalysha Manzo, and the entire Ownby Design team.
Tonal Harmony was also featured on the cover of the July/August 2020 issue of Luxe Interiors + Design and received a 14-page editorial feature entitled “A Place in the Sun” within the magazine.

The kitchen provides an on-axis counterpoint to the fireplace in the great room. // Image : Benjamin Benschneider Photography
Idéer för ett stort klassiskt beige kök, med en undermonterad diskho, släta luckor, skåp i mellenmörkt trä, grått stänkskydd, rostfria vitvaror, mellanmörkt trägolv, en köksö, brunt golv och bänkskiva i koppar
Idéer för ett stort klassiskt beige kök, med en undermonterad diskho, släta luckor, skåp i mellenmörkt trä, grått stänkskydd, rostfria vitvaror, mellanmörkt trägolv, en köksö, brunt golv och bänkskiva i koppar
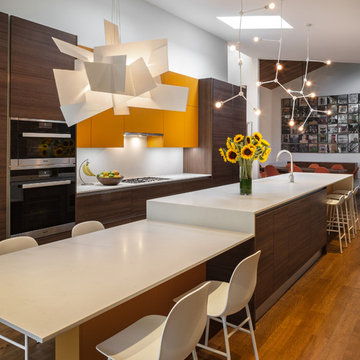
Inspiration för stora moderna vitt kök, med en undermonterad diskho, släta luckor, skåp i mellenmörkt trä, bänkskiva i kvarts, vitt stänkskydd, stänkskydd i sten, integrerade vitvaror, ljust trägolv, en köksö och brunt golv

appliance garage with retractable doors
Bild på ett avskilt, mellanstort vintage grå grått l-kök, med släta luckor, bänkskiva i kvarts, stänkskydd i porslinskakel, en köksö, en undermonterad diskho, skåp i mellenmörkt trä, stänkskydd med metallisk yta, rostfria vitvaror, mörkt trägolv och brunt golv
Bild på ett avskilt, mellanstort vintage grå grått l-kök, med släta luckor, bänkskiva i kvarts, stänkskydd i porslinskakel, en köksö, en undermonterad diskho, skåp i mellenmörkt trä, stänkskydd med metallisk yta, rostfria vitvaror, mörkt trägolv och brunt golv
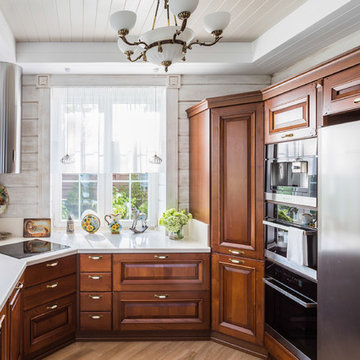
Inspiration för mellanstora klassiska kök, med luckor med upphöjd panel, skåp i mellenmörkt trä, marmorbänkskiva, beige stänkskydd, rostfria vitvaror, en enkel diskho och beiget golv
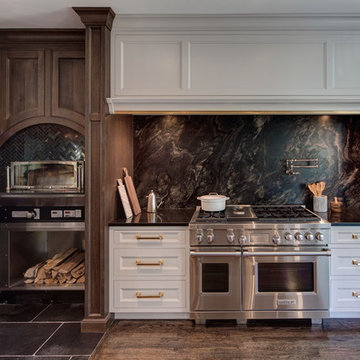
Expansive transitional kitchen featuring two-toned cabinetry, gold hardware, gold trimmed range hearth with spice rack and full-high quartz backsplash, Wolf range, mobile phone controlled wood fire pizza oven, medium stained hardwood floors mixed with durable tile.
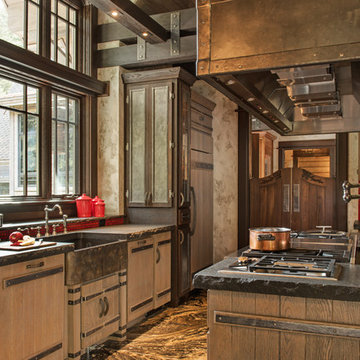
Photos by Whitney Kamman Photography
Foto på ett mycket stort rustikt u-kök, med en rustik diskho, granitbänkskiva, rött stänkskydd, stänkskydd i keramik, travertin golv, en köksö och skåp i mellenmörkt trä
Foto på ett mycket stort rustikt u-kök, med en rustik diskho, granitbänkskiva, rött stänkskydd, stänkskydd i keramik, travertin golv, en köksö och skåp i mellenmörkt trä
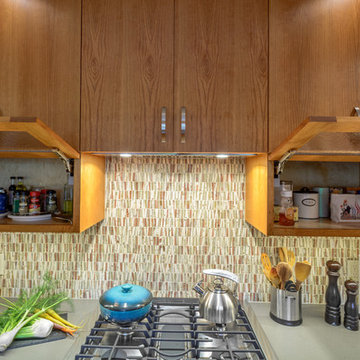
Inspiration för ett stort amerikanskt kök, med en dubbel diskho, släta luckor, skåp i mellenmörkt trä, bänkskiva i kvarts, beige stänkskydd, stänkskydd i mosaik, rostfria vitvaror, mellanmörkt trägolv och en köksö

Amazing Colorado Lodge Style Custom Built Home in Eagles Landing Neighborhood of Saint Augusta, Mn - Build by Werschay Homes.
-James Gray Photography

Idéer för ett stort rustikt kök, med en rustik diskho, luckor med infälld panel, skåp i mellenmörkt trä, bänkskiva i kvarts, beige stänkskydd, stänkskydd i stenkakel, rostfria vitvaror, travertin golv, en köksö och beiget golv
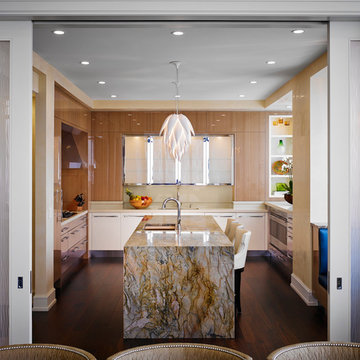
Idéer för avskilda, mellanstora funkis u-kök, med en undermonterad diskho, släta luckor, skåp i mellenmörkt trä, mörkt trägolv, en köksö, bänkskiva i koppar, beige stänkskydd, stänkskydd i sten och rostfria vitvaror
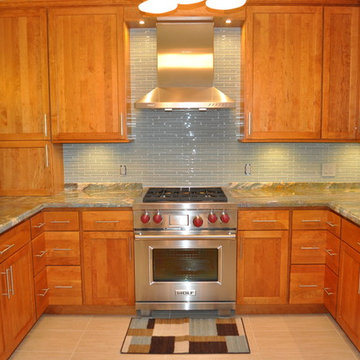
Idéer för att renovera ett stort funkis kök, med granitbänkskiva, rostfria vitvaror, blått stänkskydd, stänkskydd i glaskakel, skåp i mellenmörkt trä och luckor med infälld panel
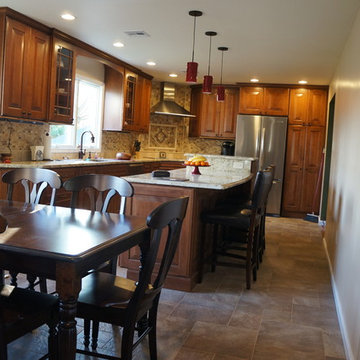
At the center of this kitchen renovation is the corner cooktop with a diagonal hood, and the tumbled marble mosaic backsplash coordinates with the solarus countertop. The bi-level island includes a built-in double-single wall oven, and the lower island level seats three with ample space for food preparation and entertainment. The cooktop is set in a 3-drawer cabinet with the bottom two drawers large enough to hold pots and pans. The kitchen design is completed with a custom built dining table and craftsman glass door style.

(c) 2008 Scott Hargis Photo
Inredning av ett amerikanskt mycket stort kök, med en rustik diskho, skåp i shakerstil, skåp i mellenmörkt trä, granitbänkskiva, gult stänkskydd, stänkskydd i keramik, integrerade vitvaror, ljust trägolv och en köksö
Inredning av ett amerikanskt mycket stort kök, med en rustik diskho, skåp i shakerstil, skåp i mellenmörkt trä, granitbänkskiva, gult stänkskydd, stänkskydd i keramik, integrerade vitvaror, ljust trägolv och en köksö

This 7-bed 5-bath Wyoming ski home follows strict subdivision-mandated style, but distinguishes itself through a refined approach to detailing. The result is a clean-lined version of the archetypal rustic mountain home, with a connection to the European ski chalet as well as to traditional American lodge and mountain architecture. Architecture & interior design by Michael Howells.
Photos by David Agnello, copyright 2012. www.davidagnello.com

A small addition made all the difference in creating space for cooking and eating. Environmentally friendly design features include recycled denim insulation in the walls, a bamboo floor, energy saving LED undercabinet lighting, Energy Star appliances, and an antique table. Photo: Wing Wong

Inspiration för mycket stora rustika kök, med en undermonterad diskho, skåp i shakerstil, skåp i mellenmörkt trä, granitbänkskiva, beige stänkskydd, stänkskydd i stenkakel, rostfria vitvaror, mellanmörkt trägolv och flera köksöar
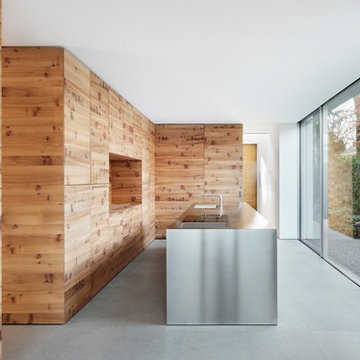
Inspiration för ett mellanstort, avskilt funkis kök, med släta luckor, skåp i mellenmörkt trä, bänkskiva i rostfritt stål, en köksö, en integrerad diskho och integrerade vitvaror

How cute is the new bar with it's glass cabinets and stemware holder for the glasses?
Foto på ett stort amerikanskt flerfärgad kök, med en undermonterad diskho, skåp i shakerstil, skåp i mellenmörkt trä, bänkskiva i kvarts, flerfärgad stänkskydd, rostfria vitvaror och en köksö
Foto på ett stort amerikanskt flerfärgad kök, med en undermonterad diskho, skåp i shakerstil, skåp i mellenmörkt trä, bänkskiva i kvarts, flerfärgad stänkskydd, rostfria vitvaror och en köksö
9 916 foton på kök, med skåp i mellenmörkt trä
10