9 897 foton på kök, med skåp i mellenmörkt trä
Sortera efter:
Budget
Sortera efter:Populärt i dag
41 - 60 av 9 897 foton
Artikel 1 av 3
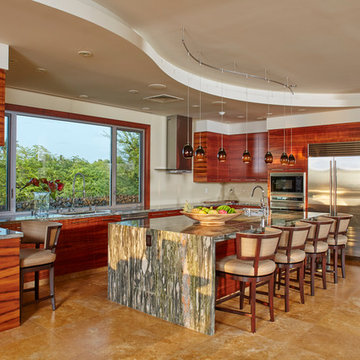
Linny Morris
Idéer för ett stort exotiskt u-kök, med en undermonterad diskho, släta luckor, skåp i mellenmörkt trä, granitbänkskiva, rostfria vitvaror, travertin golv och en köksö
Idéer för ett stort exotiskt u-kök, med en undermonterad diskho, släta luckor, skåp i mellenmörkt trä, granitbänkskiva, rostfria vitvaror, travertin golv och en köksö

Hidden Refrigerator
Craig Thompson Photography
Bild på ett stort, avskilt orientaliskt u-kök, med luckor med infälld panel, en undermonterad diskho, skåp i mellenmörkt trä, granitbänkskiva, grönt stänkskydd, stänkskydd i keramik, rostfria vitvaror, klinkergolv i keramik, en köksö och brunt golv
Bild på ett stort, avskilt orientaliskt u-kök, med luckor med infälld panel, en undermonterad diskho, skåp i mellenmörkt trä, granitbänkskiva, grönt stänkskydd, stänkskydd i keramik, rostfria vitvaror, klinkergolv i keramik, en köksö och brunt golv
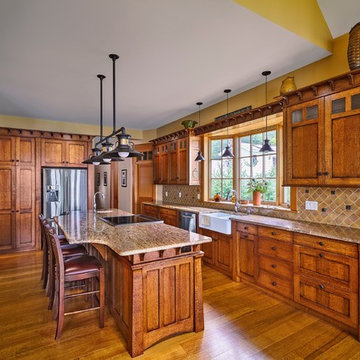
A custommade Mission Style Kitchen. Some would call it Stickly Style.
With a unique custom Crown moulding. Highly figured quarter sawn white oak.
The finish is a multi layed process of stains, sealers, and glazes.
Levi Miller Photography
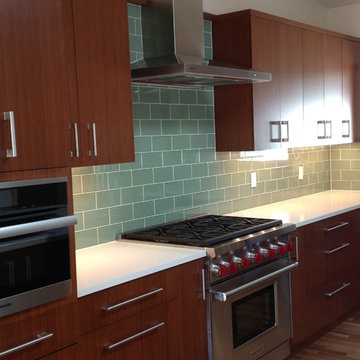
Idéer för mellanstora funkis kök, med släta luckor, skåp i mellenmörkt trä, bänkskiva i koppar, grönt stänkskydd, stänkskydd i keramik, rostfria vitvaror, en köksö, en undermonterad diskho och mellanmörkt trägolv
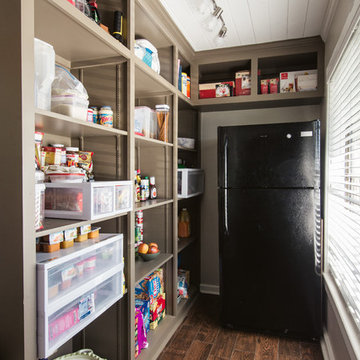
A new swing door from the kitchen leads into a large walk‐in pantry. The room was previously a hallway with abandoned exterior doorways. The doors were eliminated and brickwork and walls repaired to create a functional storage annex. The new
pantry features adjustable custom shelving, a deep freezer and broom closet.
Photo Credit- Sharperphoto

The kitchen is splendid with knotty alder custom cabinets, handmade peeled bark legs were crafted to support the chiseled edge granite. A hammered copper farm sink compliments the custom copper range hood while the slate backsplash adds color. Barstools from Old Hickory, also with peeled bark frames are upholstered in a casual red and gold fabric back with brown leather seats. A vintage Persian runner is between the range and sink to effortlessly blend all the colors together.
Designed by Melodie Durham of Durham Designs & Consulting, LLC.
Photo by Livengood Photographs [www.livengoodphotographs.com/design].

Mark Bosclair
Inredning av ett medelhavsstil stort, avskilt l-kök, med en köksö, skåp i mellenmörkt trä, kaklad bänkskiva, flerfärgad stänkskydd, stänkskydd i keramik, integrerade vitvaror, en rustik diskho, mörkt trägolv och luckor med upphöjd panel
Inredning av ett medelhavsstil stort, avskilt l-kök, med en köksö, skåp i mellenmörkt trä, kaklad bänkskiva, flerfärgad stänkskydd, stänkskydd i keramik, integrerade vitvaror, en rustik diskho, mörkt trägolv och luckor med upphöjd panel
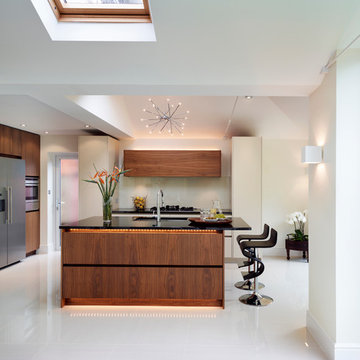
Roundhouse Urbo and Metro random walnut veneer kitchen with granite worksurfaces. Led light strips by Mr Resistor in warm white.
Inspiration för ett stort funkis kök med öppen planlösning, med släta luckor, skåp i mellenmörkt trä, granitbänkskiva, en köksö, en undermonterad diskho, beige stänkskydd och rostfria vitvaror
Inspiration för ett stort funkis kök med öppen planlösning, med släta luckor, skåp i mellenmörkt trä, granitbänkskiva, en köksö, en undermonterad diskho, beige stänkskydd och rostfria vitvaror
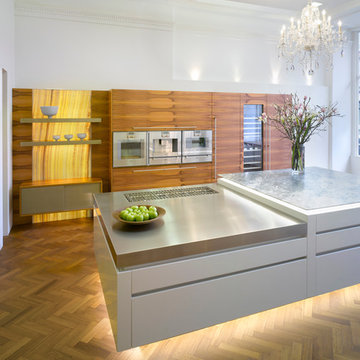
Roundhouse matt lacquer Applewood bookmatched veneer Metro kitchen. Left hand appliance; Gaggenau BO 271111 oven pyrolytic stainless steel/glass; middle appliance; Gaggenau CM 250110 built in fully automatic espresso /coffee machine, stainless steel-backed glass frontage. Right hand appliance; Gaggenau BS 274110 steam combination oven. Gaggenau RW 464260 61cm Integrated Wine storage unit (right hand hinge reversible) with 10 shelves. Island in High Gloss Signal White - RAL 9003 with 20mm White Fantasy granite. Sharknose profile, leather finish Quartz worksurface and Barazza LAB hob 3 gas burners & triple ring 1PLB3TI.
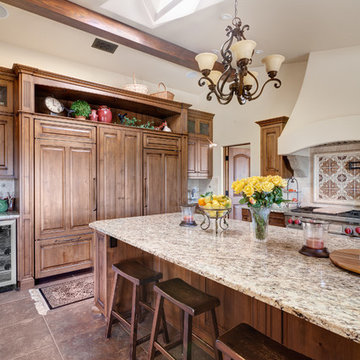
Idéer för att renovera ett stort medelhavsstil kök, med en dubbel diskho, luckor med profilerade fronter, skåp i mellenmörkt trä, granitbänkskiva, beige stänkskydd, integrerade vitvaror, klinkergolv i keramik och en köksö
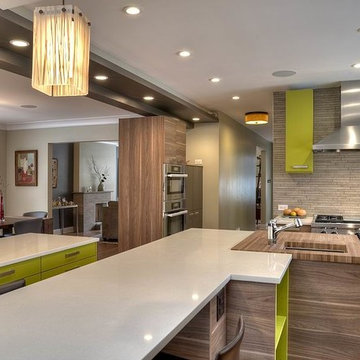
This home is located in the in the heart of Northcenter and situated on an oversized lot with a tremendous view of a landscaped backyard garden. The client’s desire was to open the back kitchen wall to take advantage of the garden view and to incorporate the kitchen into the rest of the home. By adding a 3’-0” deep addition at the sink wall and increasing the overall size of the windows, Vesta was able to expand the views and to open the floor plan to create a functional island. The island in turn, added space for food prep & prep sink along with casual seating. By removing the adjoining Dining Room wall, Vesta created an open floor plan that enhanced the Owners everyday living experiences. The new Dining Buffet added storageand a visual break while maintaining the open feel. By using warm horizontal walnut tones, it allowed a reference back to the original mid-century feel of the décor of the home. Adding playful highlights of apple green, we took advantage of a palette that brought the natural outside elements back into the environment.

This custom made kitchen cabinet boasts cherry, raised panel doors with crown molding, decorative drawer fronts, glass backsplash tile, granite counters and many added storage features. With a built in buffet with wall cabinets above and an entire wall of custom shelving, desk and media center this kitchen is truly the hub of this home. This custom made tray divider uses the extra space on top for cutting board storage.

This home in the Portland hills was stuck in the 70's with cedar paneling and almond laminate cabinets with oak details. (See Before photos) The space had wonderful potential with a high vaulted ceiling that was covered by a low ceiling in the kitchen and dining room. Walls closed in the kitchen. The remodel began with removal of the ceiling and the wall between the kitchen and the dining room. Hardwood flooring was extended into the kitchen. Shaker cabinets with contemporary hardware, modern pendants and clean-lined backsplash tile make this kitchen fit the transitional style the owners wanted. Now, the light and backdrop of beautiful trees are enjoyed from every room.

The Commandants House in Charlestown Navy Yard. I was asked to design the kitchen for this historic house in Boston. My inspiration was a family style kitchen that was youthful and had a nod to it's historic past. The combination of wormy cherry wood custom cabinets, and painted white inset cabinets works well with the existing black and white floor. The island was a one of kind that I designed to be functional with a wooden butcher block and compost spot for prep, the other half a durable honed black granite. This island really works in this busy city kitchen.
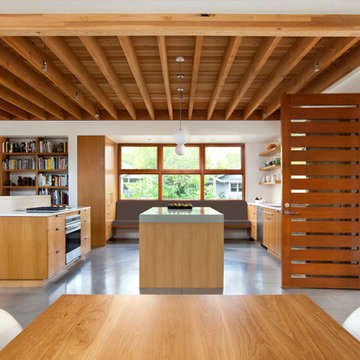
Contemporary details provide a modern interpretation of a traditionally styled single family residence
Idéer för ett modernt kök med öppen planlösning, med släta luckor, skåp i mellenmörkt trä och rostfria vitvaror
Idéer för ett modernt kök med öppen planlösning, med släta luckor, skåp i mellenmörkt trä och rostfria vitvaror

Beautiful warm wood and white kitchen with large size island that seats 5. Off to the right through the hallway is a pantry and butlers serving area that runs adjacent to the dining room. It is about mixing materials in today's kitchens. So, a combination of cabinetry stain and paint finishes adds interest to a kitchen.

Idéer för stora rustika grått kök, med en rustik diskho, skåp i mellenmörkt trä, granitbänkskiva, beige stänkskydd, stänkskydd i stenkakel, rostfria vitvaror, mellanmörkt trägolv och en köksö

Modern inredning av ett mycket stort flerfärgad flerfärgat kök, med en rustik diskho, luckor med infälld panel, bänkskiva i kvartsit, flerfärgad stänkskydd, rostfria vitvaror, mellanmörkt trägolv, en köksö, skåp i mellenmörkt trä och stänkskydd i sten

In our world of kitchen design, it’s lovely to see all the varieties of styles come to life. From traditional to modern, and everything in between, we love to design a broad spectrum. Here, we present a two-tone modern kitchen that has used materials in a fresh and eye-catching way. With a mix of finishes, it blends perfectly together to create a space that flows and is the pulsating heart of the home.
With the main cooking island and gorgeous prep wall, the cook has plenty of space to work. The second island is perfect for seating – the three materials interacting seamlessly, we have the main white material covering the cabinets, a short grey table for the kids, and a taller walnut top for adults to sit and stand while sipping some wine! I mean, who wouldn’t want to spend time in this kitchen?!
Cabinetry
With a tuxedo trend look, we used Cabico Elmwood New Haven door style, walnut vertical grain in a natural matte finish. The white cabinets over the sink are the Ventura MDF door in a White Diamond Gloss finish.
Countertops
The white counters on the perimeter and on both islands are from Caesarstone in a Frosty Carrina finish, and the added bar on the second countertop is a custom walnut top (made by the homeowner!) with a shorter seated table made from Caesarstone’s Raw Concrete.
Backsplash
The stone is from Marble Systems from the Mod Glam Collection, Blocks – Glacier honed, in Snow White polished finish, and added Brass.
Fixtures
A Blanco Precis Silgranit Cascade Super Single Bowl Kitchen Sink in White works perfect with the counters. A Waterstone transitional pulldown faucet in New Bronze is complemented by matching water dispenser, soap dispenser, and air switch. The cabinet hardware is from Emtek – their Trinity pulls in brass.
Appliances
The cooktop, oven, steam oven and dishwasher are all from Miele. The dishwashers are paneled with cabinetry material (left/right of the sink) and integrate seamlessly Refrigerator and Freezer columns are from SubZero and we kept the stainless look to break up the walnut some. The microwave is a counter sitting Panasonic with a custom wood trim (made by Cabico) and the vent hood is from Zephyr.
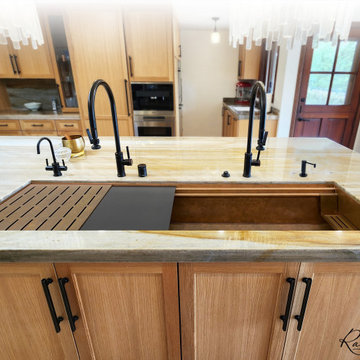
Bathed in natural light, this inviting kitchen features a generous 72-inch copper undermount workstation sink by Rachiele, the heart of this culinary space. This sink sits flush with the light-toned granite countertop, harmonizing with the soft maple cabinetry for a seamless look. Equipped with a sleek black Waterstone faucets and coordinating accessories, the design marries classic warmth with modern amenities. The workstation is ingeniously outfitted with a dual tiered workstation, optimizing prep space and workflow. The overall aesthetic speaks to the simplicity and elegance of design.
9 897 foton på kök, med skåp i mellenmörkt trä
3