908 foton på kök, med skåp i mörkt trä och bänkskiva i täljsten
Sortera efter:
Budget
Sortera efter:Populärt i dag
61 - 80 av 908 foton
Artikel 1 av 3

Idéer för ett stort klassiskt svart kök, med en dubbel diskho, skåp i shakerstil, skåp i mörkt trä, bänkskiva i täljsten, stänkskydd i sten, rostfria vitvaror, linoleumgolv, en köksö och flerfärgat golv

The "Dream of the '90s" was alive in this industrial loft condo before Neil Kelly Portland Design Consultant Erika Altenhofen got her hands on it. The 1910 brick and timber building was converted to condominiums in 1996. No new roof penetrations could be made, so we were tasked with creating a new kitchen in the existing footprint. Erika's design and material selections embrace and enhance the historic architecture, bringing in a warmth that is rare in industrial spaces like these. Among her favorite elements are the beautiful black soapstone counter tops, the RH medieval chandelier, concrete apron-front sink, and Pratt & Larson tile backsplash

Charles Davis Smith, AIA
Bild på ett mycket stort funkis grå grått kök, med en undermonterad diskho, släta luckor, skåp i mörkt trä, bänkskiva i täljsten, beige stänkskydd, stänkskydd i keramik, rostfria vitvaror, klinkergolv i keramik, en köksö och grått golv
Bild på ett mycket stort funkis grå grått kök, med en undermonterad diskho, släta luckor, skåp i mörkt trä, bänkskiva i täljsten, beige stänkskydd, stänkskydd i keramik, rostfria vitvaror, klinkergolv i keramik, en köksö och grått golv
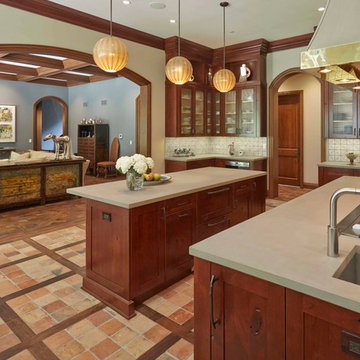
Kitchen with two large kitchen islands, terra-cotta inlays, built-in cabinets, with a large arched doorway.
Idéer för ett mycket stort klassiskt kök, med skåp i shakerstil, skåp i mörkt trä, bänkskiva i täljsten, vitt stänkskydd, stänkskydd i keramik, rostfria vitvaror, klinkergolv i terrakotta och flera köksöar
Idéer för ett mycket stort klassiskt kök, med skåp i shakerstil, skåp i mörkt trä, bänkskiva i täljsten, vitt stänkskydd, stänkskydd i keramik, rostfria vitvaror, klinkergolv i terrakotta och flera köksöar
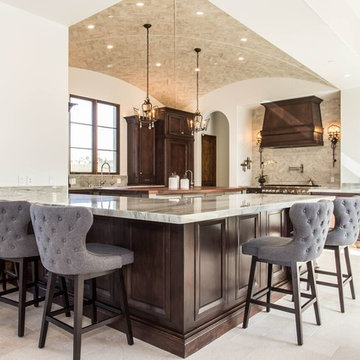
Note in this Picture: The functionality of a lower bar cabinet - see open cabinet photo.
This timeless kitchen is all about the WOW factor! From its custom walnut island top to its elegant and functional design, there is not one inch of this kitchen that went overlooked. With the high end Thermador appliance package and custom corner cabinets, this kitchen was built for the avid chef. From concept to completion this has to be one Ocean Contracting more applauded kitchens.
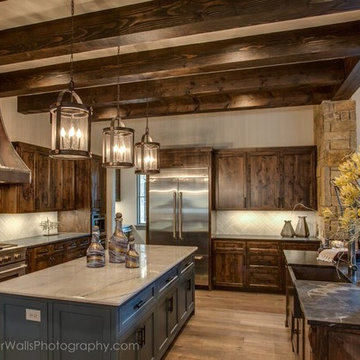
FourWallsPhotography.com
Bild på ett stort rustikt kök, med en rustik diskho, skåp i shakerstil, skåp i mörkt trä, bänkskiva i täljsten, beige stänkskydd, stänkskydd i keramik, rostfria vitvaror, mellanmörkt trägolv och flera köksöar
Bild på ett stort rustikt kök, med en rustik diskho, skåp i shakerstil, skåp i mörkt trä, bänkskiva i täljsten, beige stänkskydd, stänkskydd i keramik, rostfria vitvaror, mellanmörkt trägolv och flera köksöar
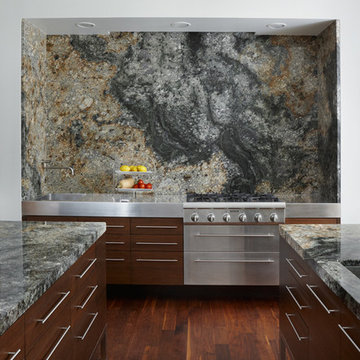
Exempel på ett modernt kök, med en integrerad diskho, släta luckor, skåp i mörkt trä, bänkskiva i täljsten, svart stänkskydd, stänkskydd i sten, rostfria vitvaror, mörkt trägolv och flera köksöar
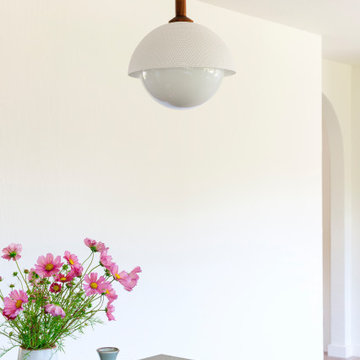
This project was a merging of styles between a modern aesthetic and rustic farmhouse. The owners purchased their grandparents’ home, but made it completely their own by reimagining the layout, making the kitchen large and open to better accommodate their growing family.
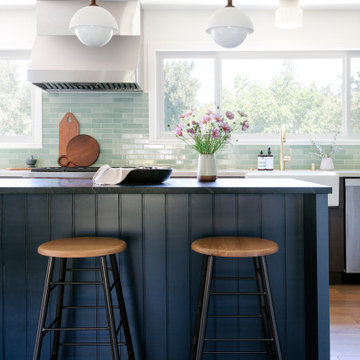
This project was a merging of styles between a modern aesthetic and rustic farmhouse. The owners purchased their grandparents’ home, but made it completely their own by reimagining the layout, making the kitchen large and open to better accommodate their growing family.

The "Dream of the '90s" was alive in this industrial loft condo before Neil Kelly Portland Design Consultant Erika Altenhofen got her hands on it. The 1910 brick and timber building was converted to condominiums in 1996. No new roof penetrations could be made, so we were tasked with creating a new kitchen in the existing footprint. Erika's design and material selections embrace and enhance the historic architecture, bringing in a warmth that is rare in industrial spaces like these. Among her favorite elements are the beautiful black soapstone counter tops, the RH medieval chandelier, concrete apron-front sink, and Pratt & Larson tile backsplash
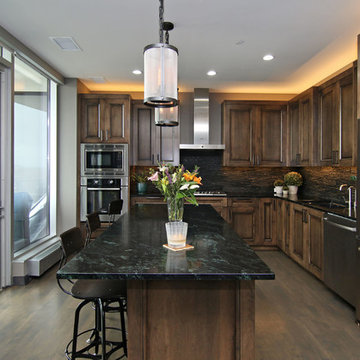
Brandon Rowell Photography
Bild på ett mellanstort vintage kök, med en undermonterad diskho, bänkskiva i täljsten, grått stänkskydd, stänkskydd i stenkakel, rostfria vitvaror, en köksö, skåp i shakerstil, skåp i mörkt trä och mörkt trägolv
Bild på ett mellanstort vintage kök, med en undermonterad diskho, bänkskiva i täljsten, grått stänkskydd, stänkskydd i stenkakel, rostfria vitvaror, en köksö, skåp i shakerstil, skåp i mörkt trä och mörkt trägolv
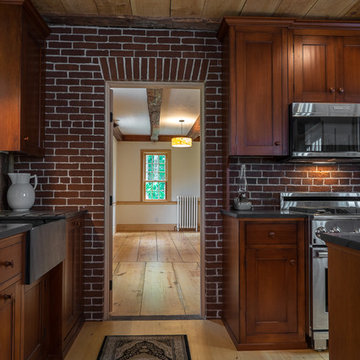
A look to the dining room through the old brick wall fitted with hand planed stained pine cabinetry
Exempel på ett avskilt, litet lantligt l-kök, med en rustik diskho, skåp i mörkt trä, rostfria vitvaror, ljust trägolv, en halv köksö, luckor med infälld panel, bänkskiva i täljsten och rött stänkskydd
Exempel på ett avskilt, litet lantligt l-kök, med en rustik diskho, skåp i mörkt trä, rostfria vitvaror, ljust trägolv, en halv köksö, luckor med infälld panel, bänkskiva i täljsten och rött stänkskydd
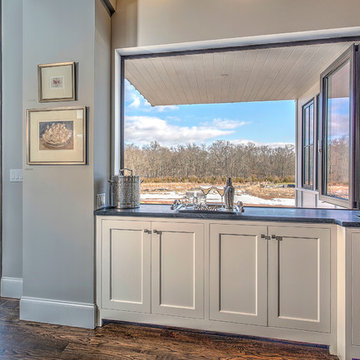
Idéer för ett stort lantligt kök, med en enkel diskho, släta luckor, skåp i mörkt trä, bänkskiva i täljsten, beige stänkskydd, stänkskydd i keramik, rostfria vitvaror, mörkt trägolv och en köksö
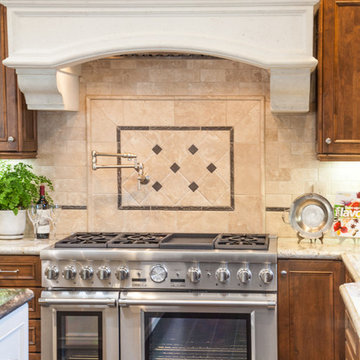
Idéer för stora medelhavsstil l-kök, med en dubbel diskho, skåp i shakerstil, skåp i mörkt trä, bänkskiva i täljsten, beige stänkskydd, stänkskydd i cementkakel, rostfria vitvaror, mörkt trägolv, en köksö och brunt golv

This traditional kitchen features a combination of soapstone and marble counter tops, a la canche range with a soapstone backsplash and a butcher block top. The kitchen includes a built-in subzero fridge, cabinetry and brass cabinet hardware and decorative lighting fixtures.
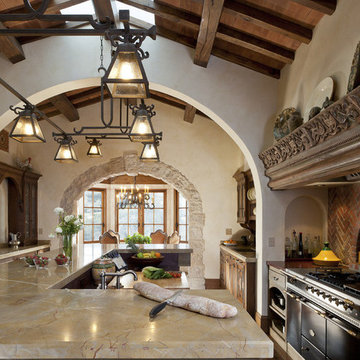
Custom Laura Lee Designs pendant lighting. Russell Abraham, photographer. John Malick & Associates, architect.
Exempel på ett stort medelhavsstil kök, med en köksö, en rustik diskho, luckor med upphöjd panel, skåp i mörkt trä, bänkskiva i täljsten, rött stänkskydd, stänkskydd i tegel, svarta vitvaror, mörkt trägolv och brunt golv
Exempel på ett stort medelhavsstil kök, med en köksö, en rustik diskho, luckor med upphöjd panel, skåp i mörkt trä, bänkskiva i täljsten, rött stänkskydd, stänkskydd i tegel, svarta vitvaror, mörkt trägolv och brunt golv
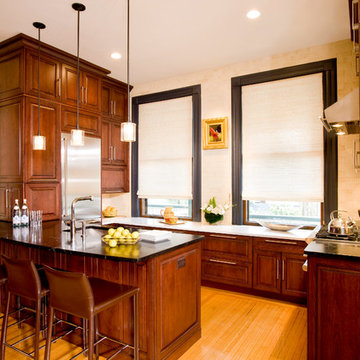
Idéer för att renovera ett litet vintage kök, med bänkskiva i täljsten, skåp i mörkt trä, rostfria vitvaror, en undermonterad diskho, luckor med upphöjd panel, beige stänkskydd, stänkskydd i tunnelbanekakel, mellanmörkt trägolv och en köksö
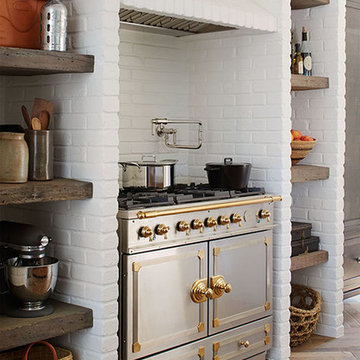
White brick and a massive marble island keep this kitchen light and bright while rich cabinets with brass details and soapstone counters add a masculine element. Open shelving keeps it light and adds to the laid back, inviting environment.
Summer Thornton Design, Inc.

The dishwasher fits under the sink's drainboard
The goal of the project was to create a more functional kitchen, but to remodel with an eco-friendly approach. To minimize the waste going into the landfill, all the old cabinetry and appliances were donated, and the kitchen floor was kept intact because it was in great condition. The challenge was to design the kitchen around the existing floor and the natural soapstone the client fell in love with. The clients continued with the sustainable theme throughout the room with the new materials chosen: The back splash tiles are eco-friendly and hand-made in the USA.. The custom range hood was a beautiful addition to the kitchen. We maximized the counter space around the custom sink by extending the integral drain board above the dishwasher to create more prep space. In the adjacent laundry room, we continued the same color scheme to create a custom wall of cabinets to incorporate a hidden laundry shoot, and dog area. We also added storage around the washer and dryer including two different types of hanging for drying purposes.
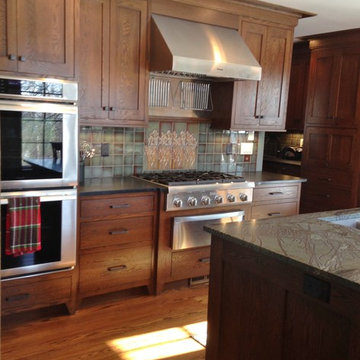
white oak inset cabinetry
Bild på ett litet rustikt kök och matrum, med en undermonterad diskho, skåp i mörkt trä, bänkskiva i täljsten, flerfärgad stänkskydd, stänkskydd i keramik, rostfria vitvaror och mörkt trägolv
Bild på ett litet rustikt kök och matrum, med en undermonterad diskho, skåp i mörkt trä, bänkskiva i täljsten, flerfärgad stänkskydd, stänkskydd i keramik, rostfria vitvaror och mörkt trägolv
908 foton på kök, med skåp i mörkt trä och bänkskiva i täljsten
4