908 foton på kök, med skåp i mörkt trä och bänkskiva i täljsten
Sortera efter:
Budget
Sortera efter:Populärt i dag
81 - 100 av 908 foton
Artikel 1 av 3
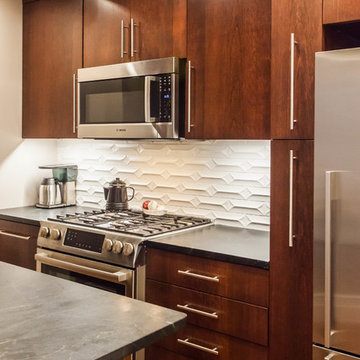
Idéer för att renovera ett avskilt, mellanstort vintage parallellkök, med släta luckor, bänkskiva i täljsten, stänkskydd i keramik, rostfria vitvaror, mellanmörkt trägolv, en köksö, en undermonterad diskho, skåp i mörkt trä, vitt stänkskydd och brunt golv
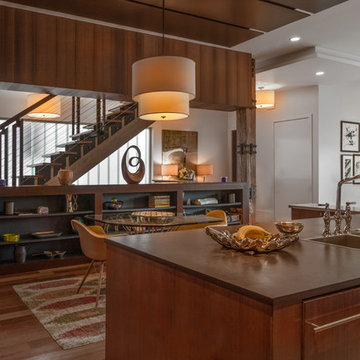
The kitchen’s floating ceiling canopy serves as spatial accent and functional surface. The lacquered wood ceiling draws the interest from the living space, over the powder room, and through to the dining area in the back of the house. It compresses the large living room volume into the kitchen and provides a sound-dampening element that prevents the open atmosphere from becoming too loud. [photo by : emoMedia]
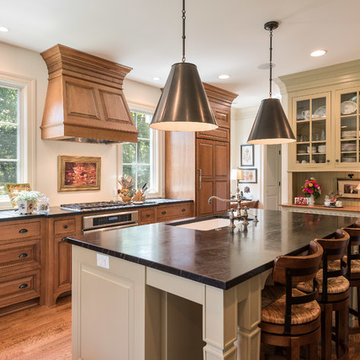
Idéer för ett mellanstort klassiskt kök, med en undermonterad diskho, luckor med upphöjd panel, skåp i mörkt trä, bänkskiva i täljsten, rostfria vitvaror, mörkt trägolv, en köksö och brunt golv
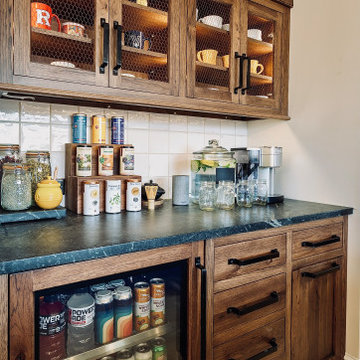
Every detail and decision of this English Walnut Farmhouse Kitchen in Lambertville, New Jersey was meant to complement the stone wall, and preserve the historic character and charm of the space. There isn’t such a thing as “too many” wooden elements in a farmhouse-style kitchen.
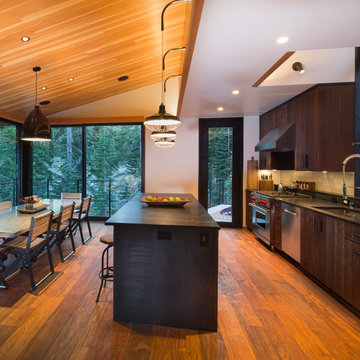
The clients wanted a reasonably sized cabin with efficiently configured spaces to reduce sq. footage keeping the home's energy usage ‘green’ on all fronts.
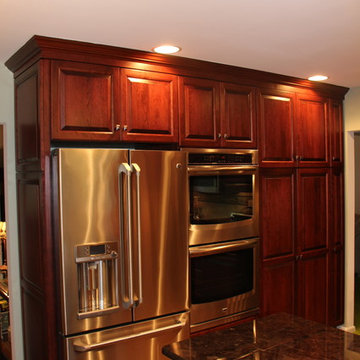
Idéer för små vintage kök, med en undermonterad diskho, luckor med upphöjd panel, skåp i mörkt trä, rostfria vitvaror, bänkskiva i täljsten, beige stänkskydd, stänkskydd i stenkakel, mörkt trägolv, en halv köksö och brunt golv
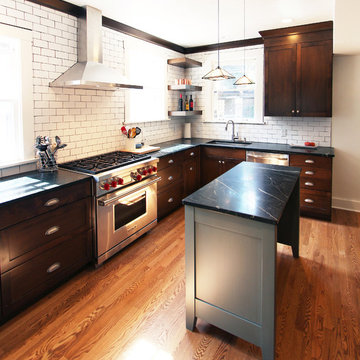
A 36" wolf dual fuel range was used and placed between two windows. A stainless steel chimney hood was used and white subway tile is incorporated on the backsplash from countertop to crown molding.
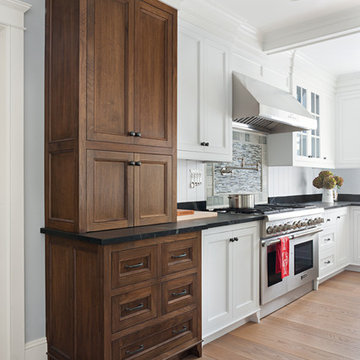
A grand ceiling height walnut cabinet anchors the perimeter cabinetry and lends a traditional feel to the space.
Designed and built by Jewett Farms + Co.
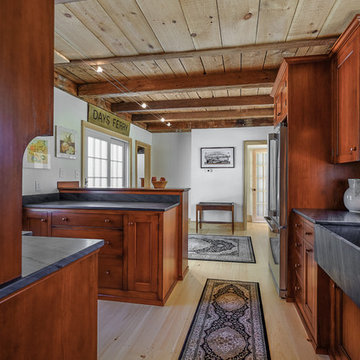
Hand-planed stained pine cabinetry integrates comfortably in this farmhouse kitchen..........................
Photography by Joseph A. Corrado
Foto på ett avskilt, litet lantligt l-kök, med en rustik diskho, rostfria vitvaror, ljust trägolv, en halv köksö, luckor med infälld panel, skåp i mörkt trä, bänkskiva i täljsten och rött stänkskydd
Foto på ett avskilt, litet lantligt l-kök, med en rustik diskho, rostfria vitvaror, ljust trägolv, en halv köksö, luckor med infälld panel, skåp i mörkt trä, bänkskiva i täljsten och rött stänkskydd
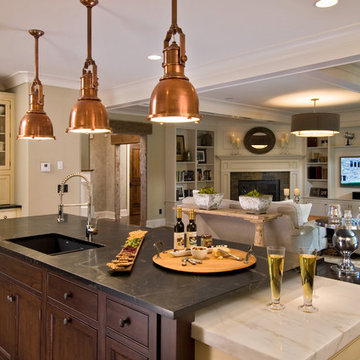
Bild på ett vintage kök med öppen planlösning, med rostfria vitvaror, bänkskiva i täljsten, en undermonterad diskho, luckor med profilerade fronter och skåp i mörkt trä
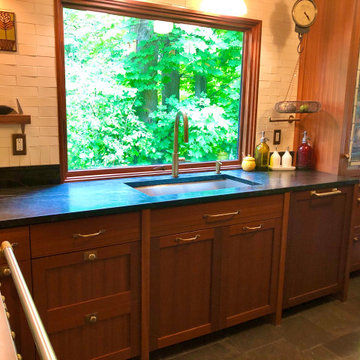
1920s Seattle home. The goal of the remodel was to honor the time period. Kitchen is enclosed with one door to the dining room. Custom stained glass cabinet doors match inset Prairie style tiles to the left of the sink. Breakfast area: L-shaped bench with Moroccan throw rugs used to make custom cushion. Custom soapstone table with caster wheels. Bluestone tile.
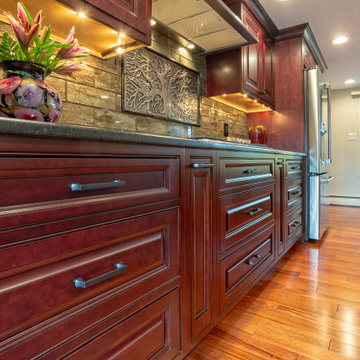
This beautiful Craftsman style kitchen feature Brighton Inset Cherry raise panel door style. With bookend pantries it just makes for a spacious cooking area. Also a larger island it is perfect workspace for a second cook, as well as a eating area for the the family. Soapstone tops in the cooking area and granite on the island with stone back splash just makes this a show kitchen for any home.
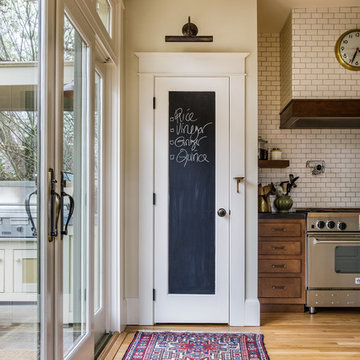
Exempel på ett stort klassiskt svart svart kök, med en undermonterad diskho, skåp i shakerstil, skåp i mörkt trä, bänkskiva i täljsten, vitt stänkskydd, stänkskydd i tunnelbanekakel, rostfria vitvaror, ljust trägolv, en köksö och brunt golv
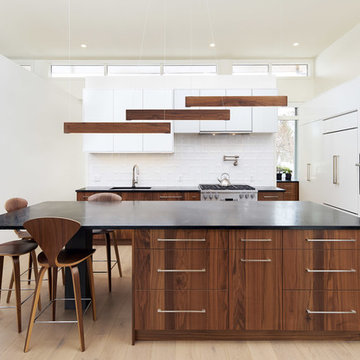
Bild på ett funkis svart svart kök, med en undermonterad diskho, släta luckor, skåp i mörkt trä, bänkskiva i täljsten, vitt stänkskydd, stänkskydd i porslinskakel, rostfria vitvaror, ljust trägolv och en köksö
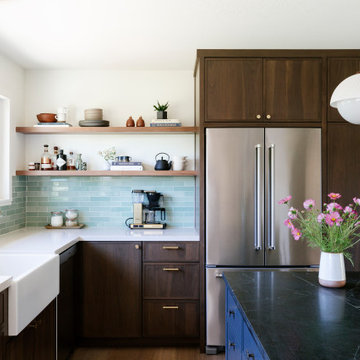
This project was a merging of styles between a modern aesthetic and rustic farmhouse. The owners purchased their grandparents’ home, but made it completely their own by reimagining the layout, making the kitchen large and open to better accommodate their growing family.
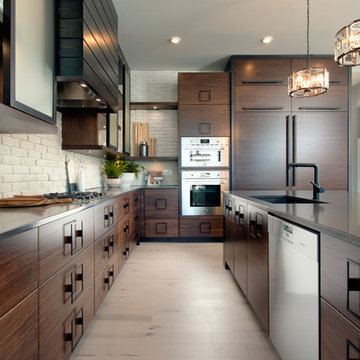
Exempel på ett stort industriellt kök, med en undermonterad diskho, släta luckor, skåp i mörkt trä, bänkskiva i täljsten, vitt stänkskydd, stänkskydd i tegel, integrerade vitvaror, ljust trägolv, en köksö och beiget golv
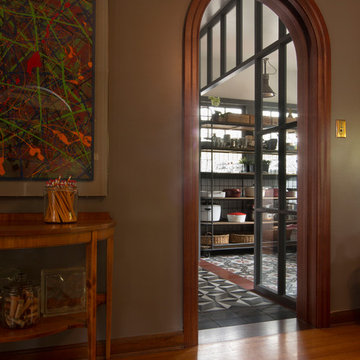
Idéer för ett stort eklektiskt kök, med en undermonterad diskho, skåp i shakerstil, skåp i mörkt trä, bänkskiva i täljsten, vitt stänkskydd, stänkskydd i keramik, färgglada vitvaror, betonggolv och en köksö
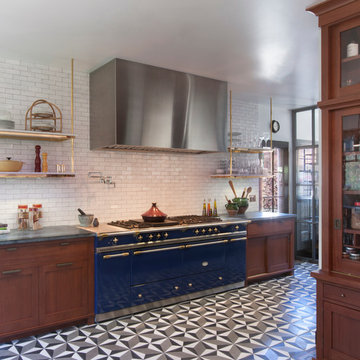
The tall, custom cabinet was inspired by old libraries. The range backsplash is handmade Moroccan tiles. Their uneven surface sparkles when the sunlight plays across them.
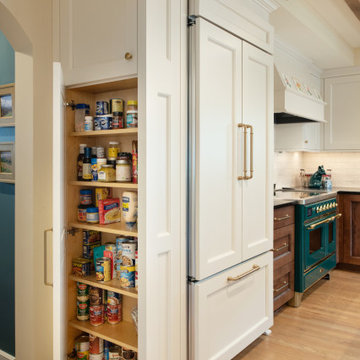
Bild på ett stort vintage svart svart kök, med en enkel diskho, skåp i shakerstil, skåp i mörkt trä, bänkskiva i täljsten, vitt stänkskydd, stänkskydd i keramik, mellanmörkt trägolv och en köksö
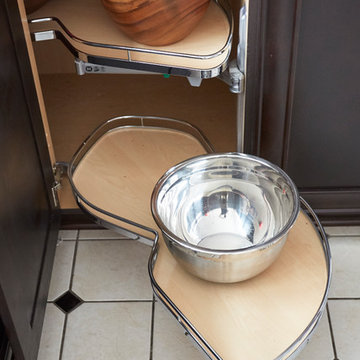
Blind corner cabinet organizers: swing-out shelves
The goal of the project was to create a more functional kitchen, but to remodel with an eco-friendly approach. To minimize the waste going into the landfill, all the old cabinetry and appliances were donated, and the kitchen floor was kept intact because it was in great condition. The challenge was to design the kitchen around the existing floor and the natural soapstone the client fell in love with. The clients continued with the sustainable theme throughout the room with the new materials chosen: The back splash tiles are eco-friendly and hand-made in the USA.. The custom range hood was a beautiful addition to the kitchen. We maximized the counter space around the custom sink by extending the integral drain board above the dishwasher to create more prep space. In the adjacent laundry room, we continued the same color scheme to create a custom wall of cabinets to incorporate a hidden laundry shoot, and dog area. We also added storage around the washer and dryer including two different types of hanging for drying purposes.
908 foton på kök, med skåp i mörkt trä och bänkskiva i täljsten
5