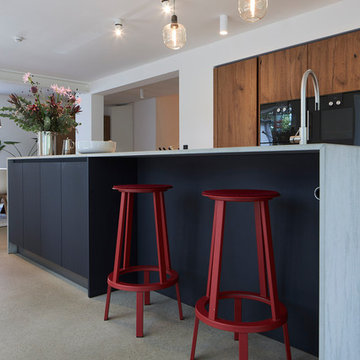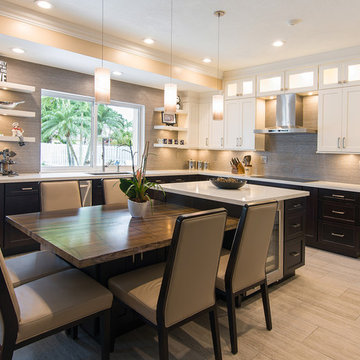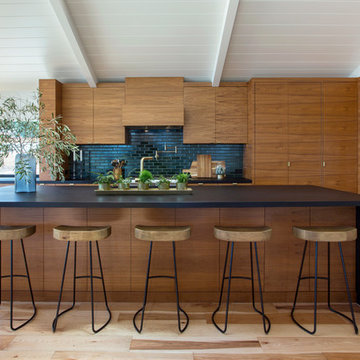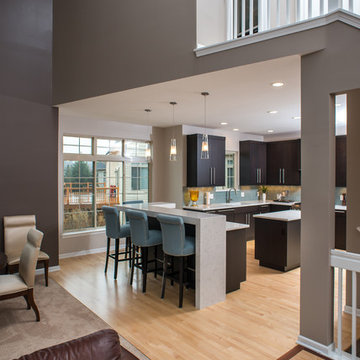123 353 foton på kök, med skåp i mörkt trä och skåp i rostfritt stål
Sortera efter:
Budget
Sortera efter:Populärt i dag
21 - 40 av 123 353 foton
Artikel 1 av 3

Updated kitchen features split face limestone backsplash, stone/plaster hood, arched doorways, and exposed wood beams.
Inredning av ett medelhavsstil stort beige beige kök, med en undermonterad diskho, luckor med infälld panel, skåp i mörkt trä, bänkskiva i koppar, beige stänkskydd, stänkskydd i kalk, integrerade vitvaror, kalkstensgolv, en köksö och beiget golv
Inredning av ett medelhavsstil stort beige beige kök, med en undermonterad diskho, luckor med infälld panel, skåp i mörkt trä, bänkskiva i koppar, beige stänkskydd, stänkskydd i kalk, integrerade vitvaror, kalkstensgolv, en köksö och beiget golv

Simon Taylor Furniture was commissioned to design a contemporary kitchen and dining space in a Grade II listed Georgian property in Berkshire. Formerly a stately home dating back to 1800, the property had been previously converted into luxury apartments. The owners, a couple with three children, live in the ground floor flat, which has retained its original features throughout.
When the property was originally converted, the ground floor drawing room salon had been reconfigured to become the kitchen and the owners wanted to use the same enclosed space, but to bring the look of the room completely up to date as a new contemporary kitchen diner. In direct contrast to the ornate cornicing in the original ceiling, the owners also wanted the new space to have a state of the art industrial style, reminiscent of a professional restaurant kitchen.
The challenge for Simon Taylor Furniture was to create a truly sleek kitchen design whilst softening the look of the overall space to both complement the older aspects of the room and to be a comfortable family dining area. For this, they combined three essential materials: brushed stainless steel and glass with stained ask for the accents and also the main dining area.
Simon Taylor Furniture designed and manufactured all the tall kitchen cabinetry that houses dry goods and integrated cooling models including an wine climate cabinet, all with brushed stainless steel fronts and handles with either steel or glass-fronted top boxes. To keep the perfect perspective with the four metre high ceiling, these were designed as three metre structures and are all top lit with LED lighting. Overhead cabinets are also brushed steel with glass fronts and all feature LED strip lighting within the interiors. LED spotlighting is used at the base of the overhead cupboards above both the sink and cooking runs. Base units all feature steel fronted doors and drawers, and all have stainless steel handles as well.
Between two original floor to ceiling windows to the left of the room is a specially built tall steel double door dresser cabinet with pocket doors at the central section that fold back into recesses to reveal a fully stocked bar and a concealed flatscreen TV. At the centre of the room is a long steel island with a Topus Concrete worktop by Caesarstone; a work surface with a double pencil edge that is featured throughout the kitchen. The island is attached to L-shaped bench seating with pilasters in stained ash for the dining area to complement a bespoke freestanding stained ash dining table, also designed and made by Simon Taylor Furniture.
Along the industrial style cooking run, surrounded by stained ash undercounter base cabinets are a range of cooking appliances by Gaggenau. These include a 40cm domino gas hob and a further 40cm domino gas wok which surround a 60cm induction hob with a downdraft extractors. To the left of the surface cooking area is a tall bank of two 76cm Vario ovens in stainless steel and glass. An additional integrated microwave with matching glass-fronted warming drawer by Miele is installed under counter within the island run.
Facing the door from the hallway and positioned centrally between the tall steel cabinets is the sink run featuring a stainless steel undermount sink by 1810 Company and a tap by Grohe with an integrated dishwasher by Miele in the units beneath. Directly above is an antique mirror splashback beneath to reflect the natural light in the room, and above that is a stained ash overhead cupboard to accommodate all glasses and stemware. This features four stained glass panels designed by Simon Taylor Furniture, which are inspired by the works of Louis Comfort Tiffany from the Art Nouveau period. The owners wanted the stunning panels to be a feature of the room when they are backlit at night.

Idéer för funkis grått kök, med släta luckor, skåp i mörkt trä, bänkskiva i kvartsit, betonggolv, en köksö och grått golv

Idéer för att renovera ett mellanstort 50 tals svart svart kök, med en undermonterad diskho, släta luckor, bänkskiva i kvarts, vitt stänkskydd, stänkskydd i cementkakel, rostfria vitvaror, cementgolv, grått golv och skåp i mörkt trä

Foto på ett stort industriellt vit linjärt kök och matrum, med en integrerad diskho, släta luckor, skåp i rostfritt stål, bänkskiva i rostfritt stål, vitt stänkskydd, rostfria vitvaror, ljust trägolv, en köksö och brunt golv

Mia Rao Design created a classic modern kitchen for this Chicago suburban remodel. The dark stain on the rift cut oak, slab style cabinets adds warmth and contrast against the white Calacatta porcelain. The large island allows for seating, prep and serving space. Brass and glass accents add a bit of "pop".

Idéer för att renovera ett stort funkis grå grått kök, med en undermonterad diskho, släta luckor, skåp i mörkt trä, marmorbänkskiva, grått stänkskydd, stänkskydd i sten, rostfria vitvaror, klinkergolv i porslin, en köksö och vitt golv

Idéer för rustika u-kök, med skåp i shakerstil, skåp i mörkt trä, grått stänkskydd, flera köksöar och brunt golv

Builder | Thin Air Construction |
Photography | Jon Kohlwey
Designer | Tara Bender
Starmark Cabinetry
Idéer för att renovera ett stort rustikt vit vitt kök, med en undermonterad diskho, skåp i shakerstil, skåp i mörkt trä, rostfria vitvaror, ljust trägolv, en köksö, bänkskiva i kvarts, beiget golv, beige stänkskydd och stänkskydd i tunnelbanekakel
Idéer för att renovera ett stort rustikt vit vitt kök, med en undermonterad diskho, skåp i shakerstil, skåp i mörkt trä, rostfria vitvaror, ljust trägolv, en köksö, bänkskiva i kvarts, beiget golv, beige stänkskydd och stänkskydd i tunnelbanekakel

This photo: For a couple's house in Paradise Valley, architect C.P. Drewett created a sleek modern kitchen with Caesarstone counters and tile backsplashes from Art Stone LLC. Porcelain-tile floors from Villagio Tile & Stone provide contrast to the dark-stained vertical-grain white-oak cabinetry fabricated by Reliance Custom Cabinets.
Positioned near the base of iconic Camelback Mountain, “Outside In” is a modernist home celebrating the love of outdoor living Arizonans crave. The design inspiration was honoring early territorial architecture while applying modernist design principles.
Dressed with undulating negra cantera stone, the massing elements of “Outside In” bring an artistic stature to the project’s design hierarchy. This home boasts a first (never seen before feature) — a re-entrant pocketing door which unveils virtually the entire home’s living space to the exterior pool and view terrace.
A timeless chocolate and white palette makes this home both elegant and refined. Oriented south, the spectacular interior natural light illuminates what promises to become another timeless piece of architecture for the Paradise Valley landscape.
Project Details | Outside In
Architect: CP Drewett, AIA, NCARB, Drewett Works
Builder: Bedbrock Developers
Interior Designer: Ownby Design
Photographer: Werner Segarra
Publications:
Luxe Interiors & Design, Jan/Feb 2018, "Outside In: Optimized for Entertaining, a Paradise Valley Home Connects with its Desert Surrounds"
Awards:
Gold Nugget Awards - 2018
Award of Merit – Best Indoor/Outdoor Lifestyle for a Home – Custom
The Nationals - 2017
Silver Award -- Best Architectural Design of a One of a Kind Home - Custom or Spec
http://www.drewettworks.com/outside-in/

Here is KabCo's classic shaker two toned kitchen featuring Showplace Wood Products and SIlestone Counters. This an eat-in kitchen was custom designed with Stacked Maple Soft Cream wall cabinets and contrasting Maple Espresso base cabinets. Porcelain walls and floating shelves give this remodel a fresh look.

Inspiration för stora industriella kök, med en undermonterad diskho, släta luckor, skåp i mörkt trä, vitt stänkskydd, stänkskydd i tegel, integrerade vitvaror, ljust trägolv, en köksö, beiget golv och bänkskiva i täljsten

Exempel på ett modernt parallellkök, med släta luckor, skåp i mörkt trä, svart stänkskydd, rostfria vitvaror, ljust trägolv, en köksö och brunt golv

Large center island in kitchen with seating facing the cooking and prep area.
Idéer för att renovera ett mellanstort funkis kök med öppen planlösning, med en undermonterad diskho, skåp i mörkt trä, granitbänkskiva, rostfria vitvaror, travertin golv, en köksö, släta luckor, vitt stänkskydd, stänkskydd i sten och grått golv
Idéer för att renovera ett mellanstort funkis kök med öppen planlösning, med en undermonterad diskho, skåp i mörkt trä, granitbänkskiva, rostfria vitvaror, travertin golv, en köksö, släta luckor, vitt stänkskydd, stänkskydd i sten och grått golv

Add another dimension to your design with a variety of on-trend edge profiles and laminate surfaces. Exclusive edge profiles and an assortment of beautiful color and pattern options bring distinct style to any space.

This whole house remodel integrated the kitchen with the dining room, entertainment center, living room and a walk in pantry. We remodeled a guest bathroom, and added a drop zone in the front hallway dining.

The new pantry is located where the old pantry was housed. The exisitng pantry contained standard wire shelves and bi-fold doors on a basic 18" deep closet. The homeowner wanted a place for deocorative storage, so without changing the footprint, we were able to create a more functional, more accessible and definitely more beautiful pantry!
Alex Claney Photography, LauraDesignCo for photo staging

Idéer för ett stort klassiskt grå kök, med en undermonterad diskho, skåp i mörkt trä, granitbänkskiva, vitt stänkskydd, stänkskydd i keramik, rostfria vitvaror, mörkt trägolv, en köksö, brunt golv och skåp i shakerstil

Inredning av ett modernt avskilt, mellanstort u-kök, med en undermonterad diskho, släta luckor, skåp i mörkt trä, bänkskiva i kvartsit, blått stänkskydd, stänkskydd i tunnelbanekakel, rostfria vitvaror, ljust trägolv och flera köksöar

Pull out drawers create accessible storage solution in a tall pantry cabinet.
Exempel på ett litet modernt skafferi, med en enkel diskho, släta luckor, skåp i mörkt trä, grönt stänkskydd, rostfria vitvaror och mellanmörkt trägolv
Exempel på ett litet modernt skafferi, med en enkel diskho, släta luckor, skåp i mörkt trä, grönt stänkskydd, rostfria vitvaror och mellanmörkt trägolv
123 353 foton på kök, med skåp i mörkt trä och skåp i rostfritt stål
2