123 353 foton på kök, med skåp i mörkt trä och skåp i rostfritt stål
Sortera efter:
Budget
Sortera efter:Populärt i dag
81 - 100 av 123 353 foton
Artikel 1 av 3

Lantlig inredning av ett beige beige kök, med en rustik diskho, skåp i shakerstil, skåp i mörkt trä, granitbänkskiva, grått stänkskydd, stänkskydd i porslinskakel, rostfria vitvaror, klinkergolv i porslin, en köksö och beiget golv

Foto på ett mellanstort funkis vit kök, med en undermonterad diskho, släta luckor, skåp i mörkt trä, bänkskiva i kvartsit, vitt stänkskydd, stänkskydd i keramik, rostfria vitvaror, ljust trägolv, en köksö och brunt golv

Klassisk inredning av ett mellanstort vit vitt kök, med en köksö, luckor med infälld panel, bänkskiva i koppar, beige stänkskydd, stänkskydd i keramik, rostfria vitvaror, en rustik diskho, ljust trägolv, beiget golv och skåp i mörkt trä

Handleless Cabinets
The minimalist aesthetic continues with handleless cabinets. For buyers and homeowners seeking a sleek design, handleless cabinets are a must. If you’re having trouble finding handleless cabinets, try looking at home design companies like Ikea and Scandinavian Designs.
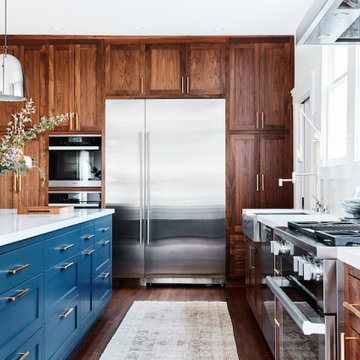
Inspiration för ett funkis vit vitt l-kök, med en rustik diskho, skåp i shakerstil, skåp i mörkt trä, rostfria vitvaror, mörkt trägolv, en köksö och brunt golv
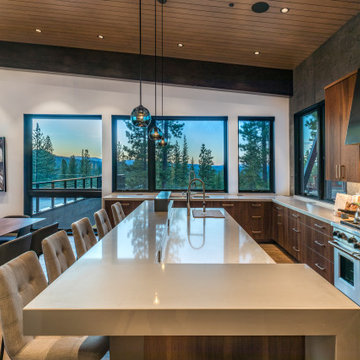
Rustik inredning av ett grå grått kök, med en undermonterad diskho, släta luckor, skåp i mörkt trä, grått stänkskydd, rostfria vitvaror, mellanmörkt trägolv, en köksö och brunt golv
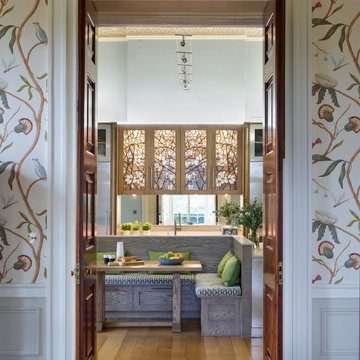
Simon Taylor Furniture was commissioned to design a contemporary kitchen and dining space in a Grade II listed Georgian property in Berkshire. Formerly a stately home dating back to 1800, the property had been previously converted into luxury apartments. The owners, a couple with three children, live in the ground floor flat, which has retained its original features throughout.
When the property was originally converted, the ground floor drawing room salon had been reconfigured to become the kitchen and the owners wanted to use the same enclosed space, but to bring the look of the room completely up to date as a new contemporary kitchen diner. In direct contrast to the ornate cornicing in the original ceiling, the owners also wanted the new space to have a state of the art industrial style, reminiscent of a professional restaurant kitchen.
The challenge for Simon Taylor Furniture was to create a truly sleek kitchen design whilst softening the look of the overall space to both complement the older aspects of the room and to be a comfortable family dining area. For this, they combined three essential materials: brushed stainless steel and glass with stained ask for the accents and also the main dining area.
Simon Taylor Furniture designed and manufactured all the tall kitchen cabinetry that houses dry goods and integrated cooling models including an wine climate cabinet, all with brushed stainless steel fronts and handles with either steel or glass-fronted top boxes. To keep the perfect perspective with the four metre high ceiling, these were designed as three metre structures and are all top lit with LED lighting. Overhead cabinets are also brushed steel with glass fronts and all feature LED strip lighting within the interiors. LED spotlighting is used at the base of the overhead cupboards above both the sink and cooking runs. Base units all feature steel fronted doors and drawers, and all have stainless steel handles as well.
Between two original floor to ceiling windows to the left of the room is a specially built tall steel double door dresser cabinet with pocket doors at the central section that fold back into recesses to reveal a fully stocked bar and a concealed flatscreen TV. At the centre of the room is a long steel island with a Topus Concrete worktop by Caesarstone; a work surface with a double pencil edge that is featured throughout the kitchen. The island is attached to L-shaped bench seating with pilasters in stained ash for the dining area to complement a bespoke freestanding stained ash dining table, also designed and made by Simon Taylor Furniture.
Along the industrial style cooking run, surrounded by stained ash undercounter base cabinets are a range of cooking appliances by Gaggenau. These include a 40cm domino gas hob and a further 40cm domino gas wok which surround a 60cm induction hob with a downdraft extractors. To the left of the surface cooking area is a tall bank of two 76cm Vario ovens in stainless steel and glass. An additional integrated microwave with matching glass-fronted warming drawer by Miele is installed under counter within the island run.
Facing the door from the hallway and positioned centrally between the tall steel cabinets is the sink run featuring a stainless steel undermount sink by 1810 Company and a tap by Grohe with an integrated dishwasher by Miele in the units beneath. Directly above is an antique mirror splashback beneath to reflect the natural light in the room, and above that is a stained ash overhead cupboard to accommodate all glasses and stemware. This features four stained glass panels designed by Simon Taylor Furniture, which are inspired by the works of Louis Comfort Tiffany from the Art Nouveau period. The owners wanted the stunning panels to be a feature of the room when they are backlit at night.
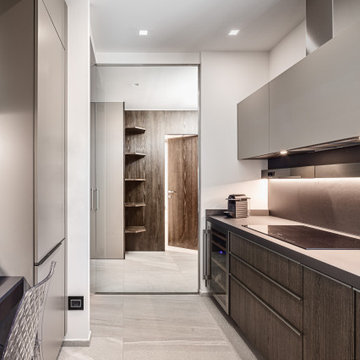
Inspiration för ett avskilt, litet funkis grå grått parallellkök, med klinkergolv i porslin, beiget golv, skåp i mörkt trä och bänkskiva i kvartsit

Spacious kitchen with custom island and cabinets. Original art, artist designed light fixture and rug.
Inredning av ett eklektiskt stort beige beige kök, med en rustik diskho, släta luckor, skåp i mörkt trä, bänkskiva i kalksten, rostfria vitvaror, betonggolv, en köksö och beiget golv
Inredning av ett eklektiskt stort beige beige kök, med en rustik diskho, släta luckor, skåp i mörkt trä, bänkskiva i kalksten, rostfria vitvaror, betonggolv, en köksö och beiget golv
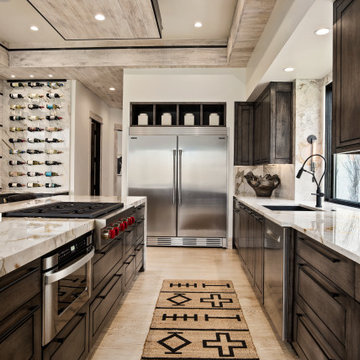
Inredning av ett klassiskt flerfärgad flerfärgat kök, med en undermonterad diskho, luckor med upphöjd panel, skåp i mörkt trä, flerfärgad stänkskydd, rostfria vitvaror, ljust trägolv, en köksö och beiget golv
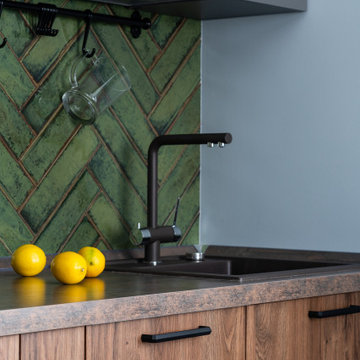
В бане есть кухня, столовая зона и зона отдыха, спальня, туалет, парная/сауна, помывочная, прихожая.
Idéer för att renovera ett mellanstort funkis brun linjärt brunt kök och matrum, med en undermonterad diskho, släta luckor, skåp i mörkt trä, laminatbänkskiva, grönt stänkskydd, stänkskydd i keramik, svarta vitvaror, klinkergolv i porslin och grått golv
Idéer för att renovera ett mellanstort funkis brun linjärt brunt kök och matrum, med en undermonterad diskho, släta luckor, skåp i mörkt trä, laminatbänkskiva, grönt stänkskydd, stänkskydd i keramik, svarta vitvaror, klinkergolv i porslin och grått golv

Who wouldn't love to wake up to this coffee bar that is both warm and inviting! The walnut floating shelves are a great way to display all your glassware, cups and accessories.
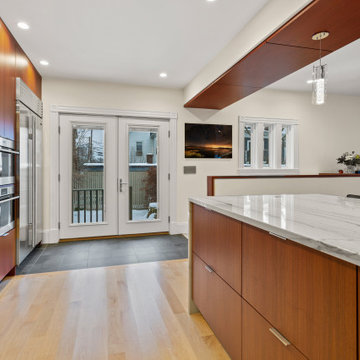
Idéer för stora funkis vitt kök, med en undermonterad diskho, släta luckor, skåp i mörkt trä, marmorbänkskiva, vitt stänkskydd, stänkskydd i sten, integrerade vitvaror, ljust trägolv, en köksö och beiget golv

The Holloway blends the recent revival of mid-century aesthetics with the timelessness of a country farmhouse. Each façade features playfully arranged windows tucked under steeply pitched gables. Natural wood lapped siding emphasizes this homes more modern elements, while classic white board & batten covers the core of this house. A rustic stone water table wraps around the base and contours down into the rear view-out terrace.
Inside, a wide hallway connects the foyer to the den and living spaces through smooth case-less openings. Featuring a grey stone fireplace, tall windows, and vaulted wood ceiling, the living room bridges between the kitchen and den. The kitchen picks up some mid-century through the use of flat-faced upper and lower cabinets with chrome pulls. Richly toned wood chairs and table cap off the dining room, which is surrounded by windows on three sides. The grand staircase, to the left, is viewable from the outside through a set of giant casement windows on the upper landing. A spacious master suite is situated off of this upper landing. Featuring separate closets, a tiled bath with tub and shower, this suite has a perfect view out to the rear yard through the bedroom's rear windows. All the way upstairs, and to the right of the staircase, is four separate bedrooms. Downstairs, under the master suite, is a gymnasium. This gymnasium is connected to the outdoors through an overhead door and is perfect for athletic activities or storing a boat during cold months. The lower level also features a living room with a view out windows and a private guest suite.
Architect: Visbeen Architects
Photographer: Ashley Avila Photography
Builder: AVB Inc.
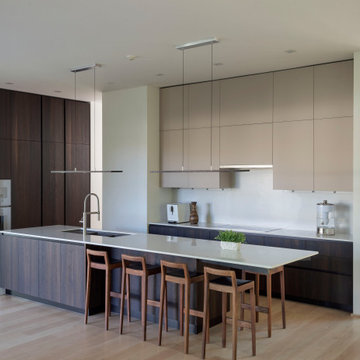
Inspiration för stora moderna vitt l-kök, med en dubbel diskho, släta luckor, skåp i mörkt trä, integrerade vitvaror, ljust trägolv, en köksö och beiget golv
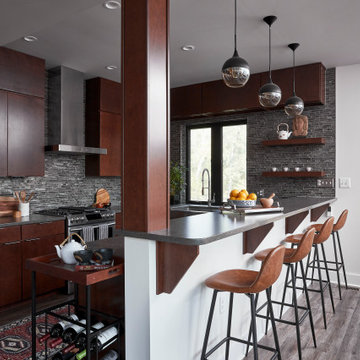
Inredning av ett modernt litet grå grått kök, med släta luckor, bänkskiva i kvarts, grått stänkskydd, rostfria vitvaror, brunt golv, skåp i mörkt trä, stänkskydd i mosaik och mörkt trägolv

Modern inredning av ett mellanstort grå grått kök, med en enkel diskho, skåp i mörkt trä, bänkskiva i koppar, stänkskydd med metallisk yta, spegel som stänkskydd, svarta vitvaror, klinkergolv i porslin, en halv köksö och grått golv

Working on this modern kitchen design gave me great pleasure. Unique flat-panel door, integrated and paneled high-end appliances, quartz counters, lacquered and wood veneer finishes, are just a few attributes of this stunning kitchen. Many intricate details, handle-less design, ample modern storage, elevated this kitchen to be one of my favorites projects.
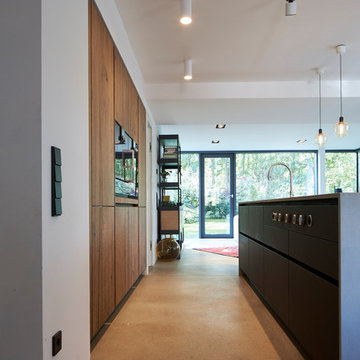
Inspiration för moderna grått kök, med släta luckor, skåp i mörkt trä, bänkskiva i kvartsit, betonggolv, en köksö och grått golv
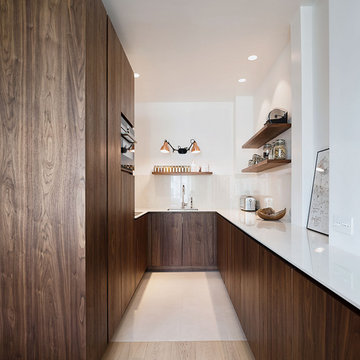
Inspiration för moderna vitt u-kök, med en undermonterad diskho, släta luckor, skåp i mörkt trä och beiget golv
123 353 foton på kök, med skåp i mörkt trä och skåp i rostfritt stål
5