4 949 foton på kök, med skåp i rostfritt stål och lila skåp
Sortera efter:
Budget
Sortera efter:Populärt i dag
41 - 60 av 4 949 foton
Artikel 1 av 3

Given his background as a commercial bakery owner, the homeowner desired the space to have all of the function of commercial grade kitchens, but the warmth of an eat in domestic kitchen. Exposed commercial shelving functions as cabinet space for dish and kitchen tool storage. We met the challenge of creating an industrial space, by not doing conventional cabinetry, and adding an armoire for food storage. The original plain stainless sink unit, got a warm wood slab that will function as a breakfast bar. Large scale porcelain bronze tile, that met the functional and aesthetic desire for a concrete floor.
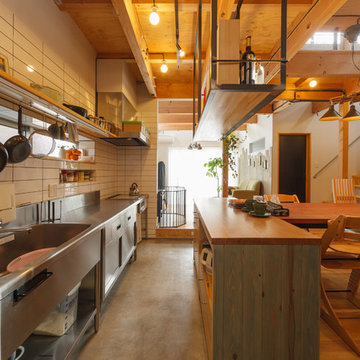
住むほどに刺激を受け、進化する。ワンオフでつくる「住むを楽しむ家」
Foto på ett industriellt linjärt kök, med en enkel diskho, släta luckor, skåp i rostfritt stål, bänkskiva i rostfritt stål och vitt stänkskydd
Foto på ett industriellt linjärt kök, med en enkel diskho, släta luckor, skåp i rostfritt stål, bänkskiva i rostfritt stål och vitt stänkskydd

View of open concept space on first floor with new custom kitchen and dining beyond. Custom Stair to second floor also shown.
John Cole Photography
Inredning av ett modernt litet linjärt kök och matrum, med en rustik diskho, släta luckor, skåp i rostfritt stål, bänkskiva i kvartsit, vitt stänkskydd, stänkskydd i tunnelbanekakel, rostfria vitvaror, ljust trägolv och en köksö
Inredning av ett modernt litet linjärt kök och matrum, med en rustik diskho, släta luckor, skåp i rostfritt stål, bänkskiva i kvartsit, vitt stänkskydd, stänkskydd i tunnelbanekakel, rostfria vitvaror, ljust trägolv och en köksö
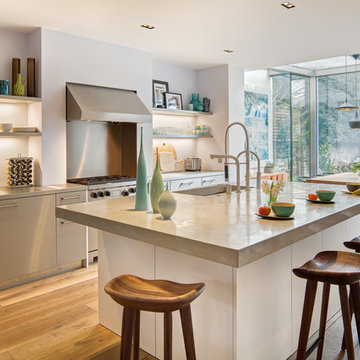
Foto på ett stort funkis kök och matrum, med öppna hyllor, skåp i rostfritt stål, mellanmörkt trägolv och en köksö
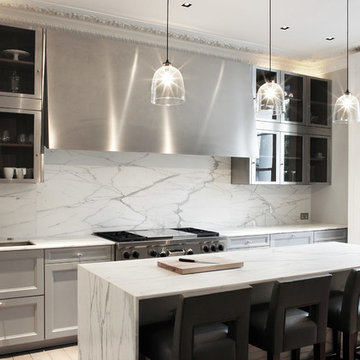
Foto på ett vintage kök, med en undermonterad diskho, luckor med glaspanel, skåp i rostfritt stål, flerfärgad stänkskydd, rostfria vitvaror och en köksö

Don Pearse Photographers
Idéer för att renovera ett mellanstort funkis kök, med en nedsänkt diskho, släta luckor, skåp i rostfritt stål, marmorbänkskiva, stänkskydd med metallisk yta, stänkskydd i metallkakel, rostfria vitvaror, mellanmörkt trägolv och en köksö
Idéer för att renovera ett mellanstort funkis kök, med en nedsänkt diskho, släta luckor, skåp i rostfritt stål, marmorbänkskiva, stänkskydd med metallisk yta, stänkskydd i metallkakel, rostfria vitvaror, mellanmörkt trägolv och en köksö

Winner of Best Kitchen 2012
http://www.petersalernoinc.com/
Photographer:
Peter Rymwid http://peterrymwid.com/
Peter Salerno Inc. (Kitchen)
511 Goffle Road, Wyckoff NJ 07481
Tel: 201.251.6608
Interior Designer:
Theresa Scelfo Designs LLC
Morristown, NJ
(201) 803-5375
Builder:
George Strother
Eaglesite Management
gstrother@eaglesite.com
Tel 973.625.9500 http://eaglesite.com/contact.php

photography by Rob Karosis
Inspiration för maritima kök, med en integrerad diskho, skåp i rostfritt stål, bänkskiva i rostfritt stål, färgglada vitvaror, släta luckor, stänkskydd med metallisk yta och stänkskydd i metallkakel
Inspiration för maritima kök, med en integrerad diskho, skåp i rostfritt stål, bänkskiva i rostfritt stål, färgglada vitvaror, släta luckor, stänkskydd med metallisk yta och stänkskydd i metallkakel

Photography-Hedrich Blessing
Glass House:
The design objective was to build a house for my wife and three kids, looking forward in terms of how people live today. To experiment with transparency and reflectivity, removing borders and edges from outside to inside the house, and to really depict “flowing and endless space”. To construct a house that is smart and efficient in terms of construction and energy, both in terms of the building and the user. To tell a story of how the house is built in terms of the constructability, structure and enclosure, with the nod to Japanese wood construction in the method in which the concrete beams support the steel beams; and in terms of how the entire house is enveloped in glass as if it was poured over the bones to make it skin tight. To engineer the house to be a smart house that not only looks modern, but acts modern; every aspect of user control is simplified to a digital touch button, whether lights, shades/blinds, HVAC, communication/audio/video, or security. To develop a planning module based on a 16 foot square room size and a 8 foot wide connector called an interstitial space for hallways, bathrooms, stairs and mechanical, which keeps the rooms pure and uncluttered. The base of the interstitial spaces also become skylights for the basement gallery.
This house is all about flexibility; the family room, was a nursery when the kids were infants, is a craft and media room now, and will be a family room when the time is right. Our rooms are all based on a 16’x16’ (4.8mx4.8m) module, so a bedroom, a kitchen, and a dining room are the same size and functions can easily change; only the furniture and the attitude needs to change.
The house is 5,500 SF (550 SM)of livable space, plus garage and basement gallery for a total of 8200 SF (820 SM). The mathematical grid of the house in the x, y and z axis also extends into the layout of the trees and hardscapes, all centered on a suburban one-acre lot.
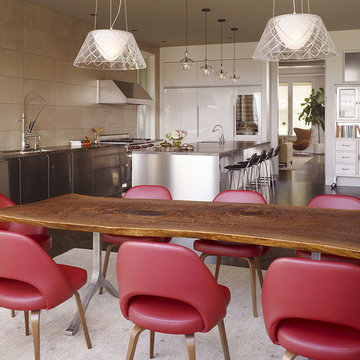
Kitchen & dining area photos by Matthew Millman
Idéer för funkis kök och matrum, med skåp i rostfritt stål och integrerade vitvaror
Idéer för funkis kök och matrum, med skåp i rostfritt stål och integrerade vitvaror
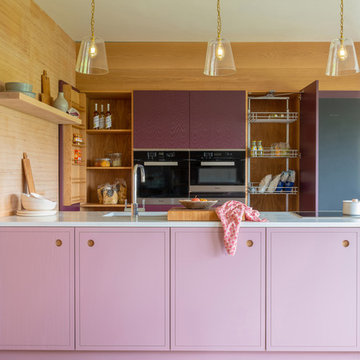
Tim Doyle
Bild på ett litet funkis vit vitt parallellkök, med en enkel diskho, släta luckor, lila skåp, bänkskiva i kvartsit, rostfria vitvaror, mellanmörkt trägolv, brunt golv och en halv köksö
Bild på ett litet funkis vit vitt parallellkök, med en enkel diskho, släta luckor, lila skåp, bänkskiva i kvartsit, rostfria vitvaror, mellanmörkt trägolv, brunt golv och en halv köksö

This Bespoke kitchen has an L-shaped run of cabinets wrapped in Stainless Steel. The cabinets have a mirrored plinth with feet, giving the illusion of free standing furniture. The worktop is Calacatta Medici Marble with a back panel and floating shelf. A Gaggenau gas hob it set into the marble worktop and has a matching Gaggenau oven below it. An under-mount sink with a brushed brass tap also sits in the worktop. A Glazed shaker dresser sits on one wall with a ladder hanging to one side.
Photographer: Charlie O'Beirne - Lukonic Photography

Idéer för ett modernt l-kök, med släta luckor, skåp i rostfritt stål, vitt stänkskydd, stänkskydd i tunnelbanekakel, rostfria vitvaror och en köksö

The L-shaped island in combination with the stainless steel appliance cube allow for the light to flow through this space entirely. The backdrop of the kitchen houses a steam oven and full height pantry cabinets. The block of Calacatta Oro is the countertop of this island, while a plain sliced black walnut bar top allows for finished dishes to be served to the adjacent dining room. The olive wood ceiling plane serves to unite the kitchen and living room spaces. Photos by Chen + Suchart Studio LLC

Exempel på ett industriellt linjärt kök med öppen planlösning, med öppna hyllor, skåp i rostfritt stål, bänkskiva i rostfritt stål, rostfria vitvaror, en köksö och mellanmörkt trägolv

New custom designed kitchen with both stainless steel cabinets and custom painted wood cabinets.
Mitchell Shenker, Photographer
Modern inredning av ett litet kök, med en undermonterad diskho, luckor med glaspanel, skåp i rostfritt stål, bänkskiva i koppar, blått stänkskydd, stänkskydd i keramik, rostfria vitvaror, mellanmörkt trägolv, en halv köksö och gult golv
Modern inredning av ett litet kök, med en undermonterad diskho, luckor med glaspanel, skåp i rostfritt stål, bänkskiva i koppar, blått stänkskydd, stänkskydd i keramik, rostfria vitvaror, mellanmörkt trägolv, en halv köksö och gult golv
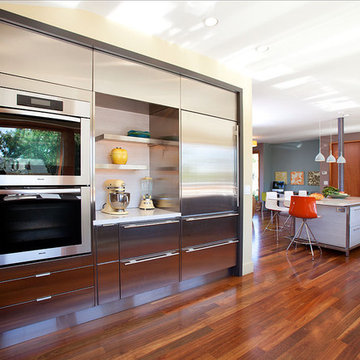
Custom appliance wall.
Photography: Frederic Neema
Bild på ett stort funkis kök, med rostfria vitvaror, släta luckor, skåp i rostfritt stål, en köksö, en undermonterad diskho, bänkskiva i kvarts, mellanmörkt trägolv och brunt golv
Bild på ett stort funkis kök, med rostfria vitvaror, släta luckor, skåp i rostfritt stål, en köksö, en undermonterad diskho, bänkskiva i kvarts, mellanmörkt trägolv och brunt golv
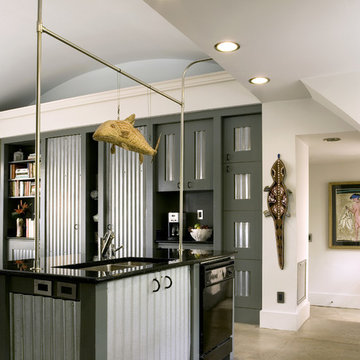
photo by Dickson Dunlap
Industriell inredning av ett mellanstort kök, med en dubbel diskho, svarta vitvaror, skåp i rostfritt stål, granitbänkskiva, betonggolv och en köksö
Industriell inredning av ett mellanstort kök, med en dubbel diskho, svarta vitvaror, skåp i rostfritt stål, granitbänkskiva, betonggolv och en köksö

The kitchen's sink area let's the cook talk with his guests. The stainless steel sink is fully integrated with the counter. A higher counter of butcher block is at the end for rolling pasta and cutting cookies. KR+H's Karla Monkevich designed the glass shelving that's framed in the same machine age aesthetic as the other metal components in the kitchen. Our customer wanted large, deep drawers to hold lots of things so top quality, heavy-duty hardware was used and moveable dividers were integrated into the drawers for easy re-organization. Cutouts in the shelving above allow light to flow but keep the kitchen's clutter out of sight from the living room. Builder: DeSimone Brothers / Photography from homeowner

Idéer för att renovera ett mellanstort vintage flerfärgad flerfärgat kök, med en nedsänkt diskho, luckor med infälld panel, skåp i rostfritt stål, marmorbänkskiva, flerfärgad stänkskydd, stänkskydd i keramik, rostfria vitvaror, kalkstensgolv, en köksö och grått golv
4 949 foton på kök, med skåp i rostfritt stål och lila skåp
3