471 foton på kök, med skåp i shakerstil och blått golv
Sortera efter:
Budget
Sortera efter:Populärt i dag
61 - 80 av 471 foton
Artikel 1 av 3
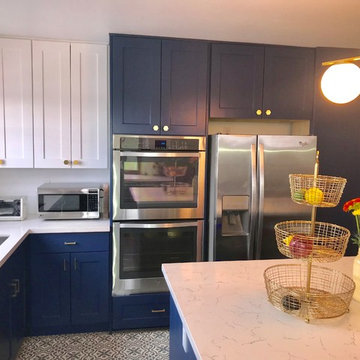
Inspiration för mellanstora moderna kök, med en undermonterad diskho, skåp i shakerstil, blå skåp, bänkskiva i kvartsit, rostfria vitvaror, klinkergolv i porslin, en köksö och blått golv
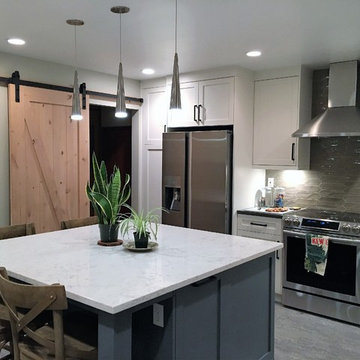
Idéer för mellanstora amerikanska flerfärgat kök, med en undermonterad diskho, skåp i shakerstil, blå skåp, bänkskiva i kvarts, beige stänkskydd, stänkskydd i glaskakel, rostfria vitvaror, vinylgolv, en köksö och blått golv
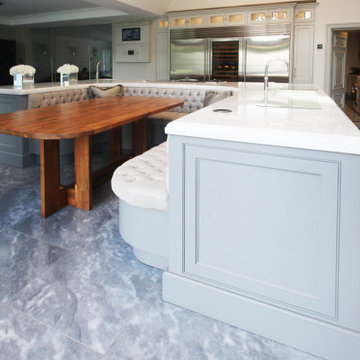
An Approved Used Kitchen via Used Kitchen Exchange.
Installed just a few years ago, the stunning Davonport Audley kitchen is an Edwardian inspired design with a fresh and modern twist.
Kitchen features hand-painted cabinetry, walnut interiors, and an incredible central island with integrated leather banquette seating for 8. This very same kitchen is currently featured on the Davonport website. This kitchen is the height of luxury and will be the crown jewel of its new home – this is a fantastic opportunity for a buyer with a large space to purchase a showstopping designer kitchen for a fraction of the original purchase price.
Fully verified by Davonport and Moneyhill Interiors, this kitchen can be added to if required. The original purchase price of the cabinetry and worktops would have been in excess of £100,000.
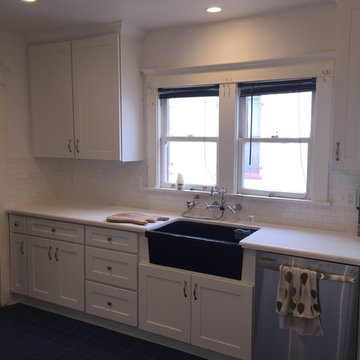
Remolding of existing kitchen with trying to preserve original look of the kitchen.
Project is including new blue flooring, white shaker cabinets and Caesarstone counter top.
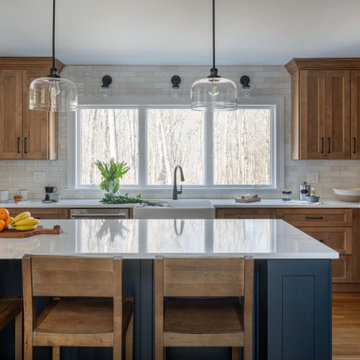
THE PROBLEM
Our client came to use with a kitchen that was outdated, didn't flow well or use space efficiently and wasn't offering the best views of their bucolic backyard. Their stately colonial home in a beautiful West Newbury neighborhood was in need of an overhaul.
THE SOLUTION
The primary focus was creating a more open and accessible L-shaped layout with oversized island and seating for 4-5 people. The appliances were relocated to optimal placements and allowed for a full 48" range, double ovens, appliances cabinetry with hidden microwave, in-island beverage center as well as dishwasher. We were even able to supplement the walk-in pantry with a free standing pantry for additional storage.
In addition to a kitchen that performed better, we also increased the amount of natural light in the space with a larger window and through use of materials and paint, such as updating the trim to white, which reflects the light throughout the space.
Rather than replace the hardwood floors, we simply refinished the existing oak floors.
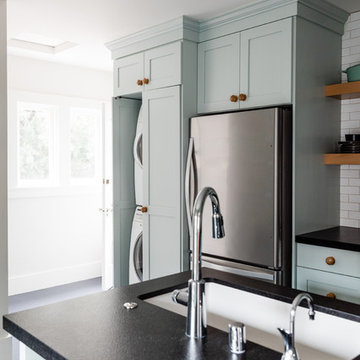
Custom cabinetry hides the stacked washer and dryer alongside the refrigerator for an uninterrupted look throughout the kitchen.
Bild på ett mellanstort vintage svart svart kök, med en nedsänkt diskho, skåp i shakerstil, blå skåp, granitbänkskiva, vitt stänkskydd, stänkskydd i tegel, rostfria vitvaror, linoleumgolv, en halv köksö och blått golv
Bild på ett mellanstort vintage svart svart kök, med en nedsänkt diskho, skåp i shakerstil, blå skåp, granitbänkskiva, vitt stänkskydd, stänkskydd i tegel, rostfria vitvaror, linoleumgolv, en halv köksö och blått golv
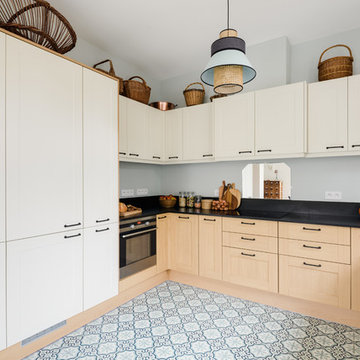
Foto på ett vintage svart kök, med en undermonterad diskho, skåp i shakerstil, skåp i ljust trä, rostfria vitvaror, cementgolv, blått golv, granitbänkskiva och spegel som stänkskydd
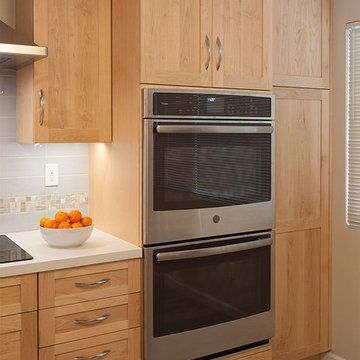
Francis Combes
Inredning av ett klassiskt avskilt, stort vit vitt l-kök, med en undermonterad diskho, skåp i shakerstil, skåp i ljust trä, bänkskiva i kvarts, blått stänkskydd, stänkskydd i keramik, rostfria vitvaror, klinkergolv i porslin och blått golv
Inredning av ett klassiskt avskilt, stort vit vitt l-kök, med en undermonterad diskho, skåp i shakerstil, skåp i ljust trä, bänkskiva i kvarts, blått stänkskydd, stänkskydd i keramik, rostfria vitvaror, klinkergolv i porslin och blått golv
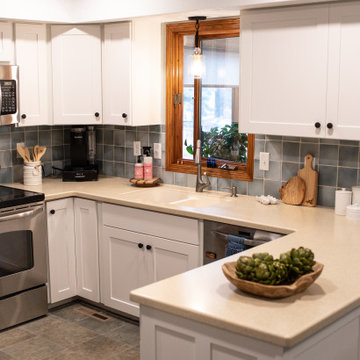
This kitchen received refaced cabinetry for a new color and door style. New backsplash was installed along with updated lighting and paint. Original flooring and countertops remain.
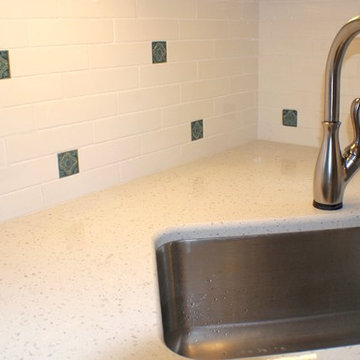
The home was built in 1939 during the art deco period. We decided to recreate an updated art deco look. We matched colors and patterns as close to the time period as possible. A small 12'x12' kitchen maximizing use of space.
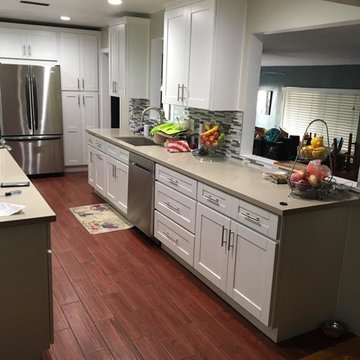
Inspiration för små klassiska grått kök, med en undermonterad diskho, skåp i shakerstil, vita skåp, bänkskiva i koppar, grått stänkskydd, stänkskydd i stickkakel, rostfria vitvaror, mellanmörkt trägolv och blått golv
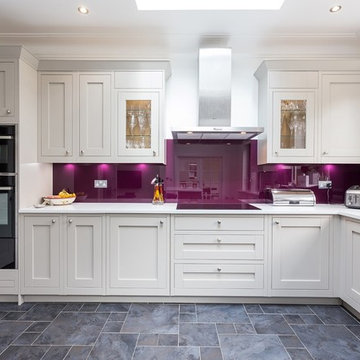
Our traditional Milton IN-Frame painted kitchen has been jazzed up with Aubergine Glass Splashbacks.
Idéer för ett stort, avskilt modernt l-kök, med skåp i shakerstil, rosa stänkskydd, glaspanel som stänkskydd, en undermonterad diskho, beige skåp, svarta vitvaror och blått golv
Idéer för ett stort, avskilt modernt l-kök, med skåp i shakerstil, rosa stänkskydd, glaspanel som stänkskydd, en undermonterad diskho, beige skåp, svarta vitvaror och blått golv
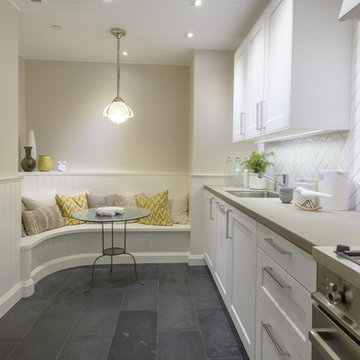
This modern classic kitchen features SieMatic RF cabinets, a unique herringbone backsplash design, and a beautiful stainless steel Bertazzoni range oven. The honed quartzite countertops with a line chisel edge complements this custom design. The simple furniture hood creates clean modern look without adding too much mass.
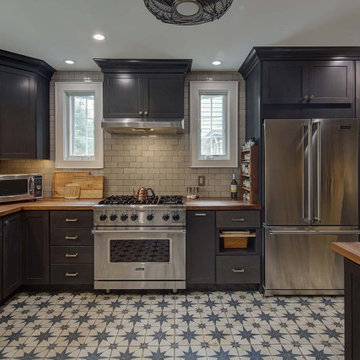
Gut renovation re-configured 168 square foot kitchen, mud closet and half bath.
Inspiration för stora lantliga brunt kök, med en rustik diskho, skåp i shakerstil, grå skåp, träbänkskiva, vitt stänkskydd, stänkskydd i keramik, rostfria vitvaror, klinkergolv i porslin, en halv köksö och blått golv
Inspiration för stora lantliga brunt kök, med en rustik diskho, skåp i shakerstil, grå skåp, träbänkskiva, vitt stänkskydd, stänkskydd i keramik, rostfria vitvaror, klinkergolv i porslin, en halv köksö och blått golv
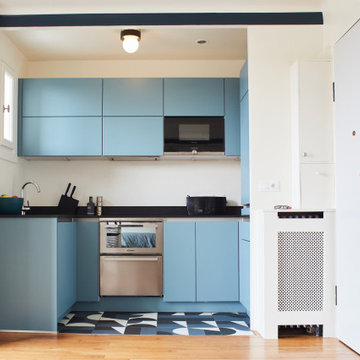
Ce petit écrin de 60m2 a une vue imprenable sur tout Paris. Ce duplex a été remodelé pour accueillir une famille de 3 personnes, avec un salon/cuisine ouvert au RDC et une chambre, puis à l’étage un espace chambre ouvert avec une terrasse où l’on peut voir le soleil se coucher sur les monuments parisiens.
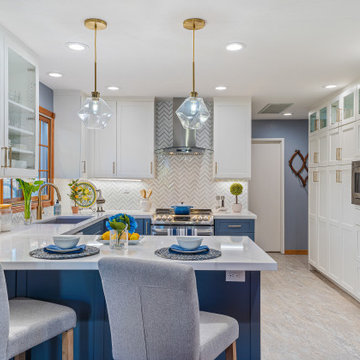
Inspiration för mellanstora eklektiska vitt kök, med en enkel diskho, skåp i shakerstil, vita skåp, bänkskiva i kvarts, blått stänkskydd, stänkskydd i glaskakel, rostfria vitvaror, vinylgolv, en halv köksö och blått golv

This white-on-white kitchen design has a transitional style and incorporates beautiful clean lines. It features a Personal Paint Match finish on the Kitchen Island matched to Sherwin-Williams "Threshold Taupe" SW7501 and a mix of light tan paint and vibrant orange décor. These colors really pop out on the “white canvas” of this design. The designer chose a beautiful combination of white Dura Supreme cabinetry (in "Classic White" paint), white subway tile backsplash, white countertops, white trim, and a white sink. The built-in breakfast nook (L-shaped banquette bench seating) attached to the kitchen island was the perfect choice to give this kitchen seating for entertaining and a kitchen island that will still have free counter space while the homeowner entertains.
Design by Studio M Kitchen & Bath, Plymouth, Minnesota.
Request a FREE Dura Supreme Brochure Packet:
https://www.durasupreme.com/request-brochures/
Find a Dura Supreme Showroom near you today:
https://www.durasupreme.com/request-brochures
Want to become a Dura Supreme Dealer? Go to:
https://www.durasupreme.com/become-a-cabinet-dealer-request-form/
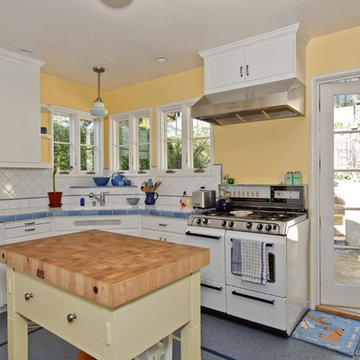
Inspiration för mellanstora eklektiska kök, med skåp i shakerstil, blå skåp, kaklad bänkskiva, vitt stänkskydd, stänkskydd i keramik, vita vitvaror, terrazzogolv, en köksö och blått golv
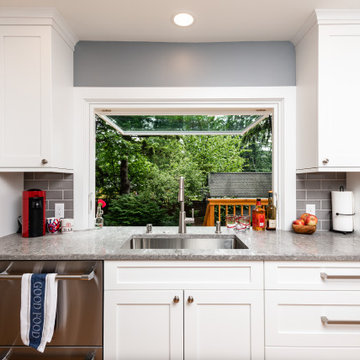
This rambler’s small kitchen was dysfunctional and out of touch with our client’s needs. She desired a larger footprint without an addition or expanding the footprint to stay within a realistic budget for her homes size and neighborhood.
The existing kitchen was “boxed-in” at the back of the house. The entrance from
the hallway was very narrow causing congestion and cramping the cook. In the living room the existing fireplace was a room hog, taking up the middle of the house. The kitchen was isolated from the other room’s downstairs.
The design team and homeowner decided to open the kitchen, connecting it to the dining room by removing the fireplace. This expanded the interior floor space. To create further integration amongst the spaces, the wall opening between the dining and living room was also widened. An archway was built to replicate the existing arch at the hallway & living room, giving a more spacious feel.
The new galley kitchen includes generous workspaces and enhanced storage. All designed for this homeowners’ specific needs in her kitchen. We also created a kitchen peninsula where guests can sit and enjoy conversations with the cook. (After 5,6) The red Viking range gives a fun pop of color to offset the monochromatic floor, cabinets and counters. It also plays to her Stanford alumni colors.
One of our favorite and most notable features of this kitchen is the “flip-out” window at the sink. This creative solution allows for an enhanced outdoor living experience, without an expansive remodel or addition. When the window is open the party can happen inside and outside with an interactive experience between spaces. The countertop was installed flush to the window, specifically designed as a cocktail/counter rail surface.
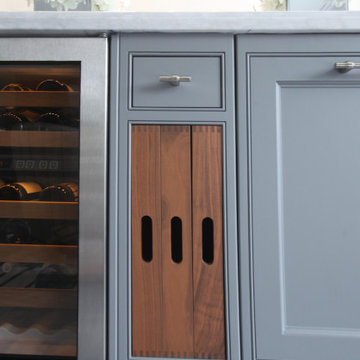
An Approved Used Kitchen via Used Kitchen Exchange.
Installed just a few years ago, the stunning Davonport Audley kitchen is an Edwardian inspired design with a fresh and modern twist.
Kitchen features hand-painted cabinetry, walnut interiors, and an incredible central island with integrated leather banquette seating for 8. This very same kitchen is currently featured on the Davonport website. This kitchen is the height of luxury and will be the crown jewel of its new home – this is a fantastic opportunity for a buyer with a large space to purchase a showstopping designer kitchen for a fraction of the original purchase price.
Fully verified by Davonport and Moneyhill Interiors, this kitchen can be added to if required. The original purchase price of the cabinetry and worktops would have been in excess of £100,000.
471 foton på kök, med skåp i shakerstil och blått golv
4