471 foton på kök, med skåp i shakerstil och blått golv
Sortera efter:
Budget
Sortera efter:Populärt i dag
121 - 140 av 471 foton
Artikel 1 av 3
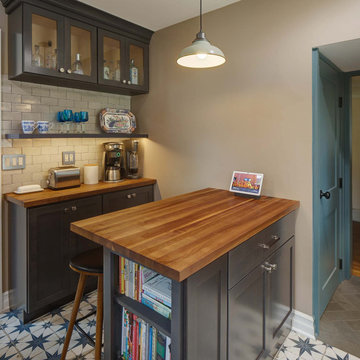
Gut renovation re-configured 168 square foot kitchen, mud closet and half bath.
Idéer för att renovera ett stort lantligt brun brunt kök, med en rustik diskho, skåp i shakerstil, grå skåp, träbänkskiva, vitt stänkskydd, stänkskydd i keramik, rostfria vitvaror, klinkergolv i porslin, en halv köksö och blått golv
Idéer för att renovera ett stort lantligt brun brunt kök, med en rustik diskho, skåp i shakerstil, grå skåp, träbänkskiva, vitt stänkskydd, stänkskydd i keramik, rostfria vitvaror, klinkergolv i porslin, en halv köksö och blått golv
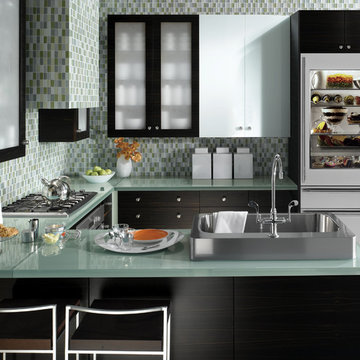
Bild på ett mellanstort funkis kök, med rostfria vitvaror, en nedsänkt diskho, skåp i shakerstil, svarta skåp, bänkskiva i glas, flerfärgad stänkskydd, stänkskydd i mosaik och blått golv
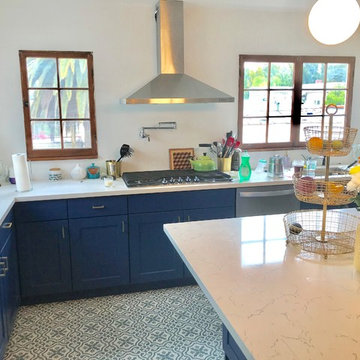
Inredning av ett modernt mellanstort kök, med en undermonterad diskho, skåp i shakerstil, blå skåp, bänkskiva i kvartsit, rostfria vitvaror, klinkergolv i porslin, en köksö och blått golv
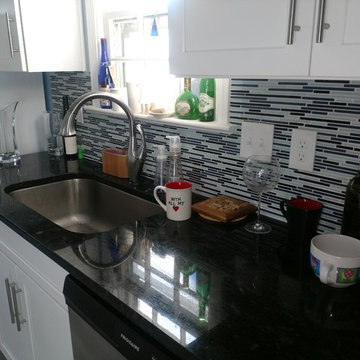
A remodel of two kitchens in a two family house
Inredning av ett klassiskt mellanstort svart svart kök, med en enkel diskho, skåp i shakerstil, vita skåp, granitbänkskiva, blått stänkskydd, stänkskydd i tunnelbanekakel, rostfria vitvaror, laminatgolv och blått golv
Inredning av ett klassiskt mellanstort svart svart kök, med en enkel diskho, skåp i shakerstil, vita skåp, granitbänkskiva, blått stänkskydd, stänkskydd i tunnelbanekakel, rostfria vitvaror, laminatgolv och blått golv
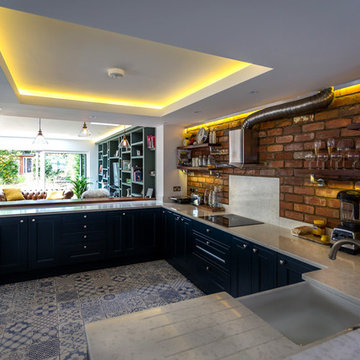
Large open plan kitchen at the heart of the home. With young children the family wanted to be able to see the children wherever they played. The breakfast bar makes this a sociable and fun kitchen
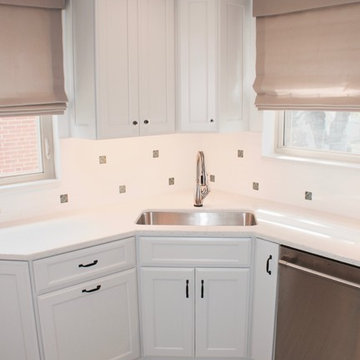
The home was built in 1939 during the art deco period. We decided to recreate an updated art deco look. We matched colors and patterns as close to the time period as possible. A small 12'x12' kitchen maximizing use of space.
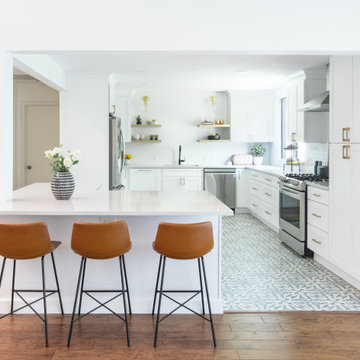
Foto på ett stort vintage grå kök, med en undermonterad diskho, skåp i shakerstil, vita skåp, bänkskiva i kvarts, vitt stänkskydd, stänkskydd i keramik, rostfria vitvaror, cementgolv, en köksö och blått golv
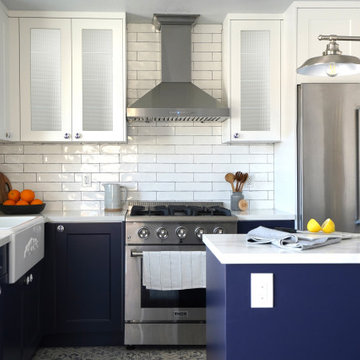
One more beach house kitchen done ⚓️ Beautiful marine details ? We used glossy subway tiles and silver lighting pendants which offer a timeless look for the kitchen. Job done by @dymbuildersgroupinc #annadesignla #3dannadesignla #kitchenremodel #constractionlandscape #designla #remodeling #landscape #bathroomremodeling #interiordesign #landscapedesign #houzz #built.com #luxuryinteriors
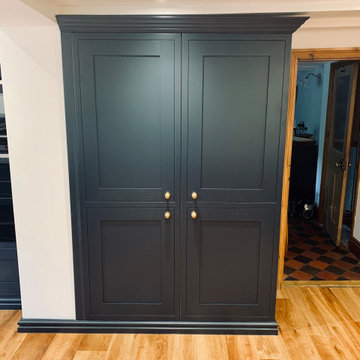
Pullman In-Frame Shaker Style Kitchen
20mm Silestone Lagoon Work Surfaces
Burnished Brass Armac Martin Handles
Designed, Supplied & Installed
Bespoke Colour - Farrow & Ball's Railings No.31
Oak Dovetailed Drawer Boxes
Seating For Up To 4 On Island
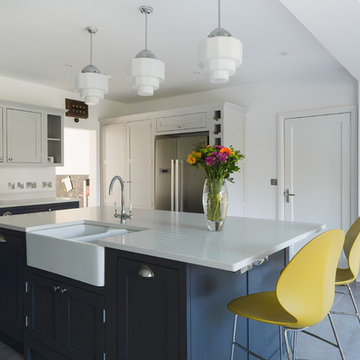
Idéer för att renovera ett mellanstort vintage kök, med skåp i shakerstil, klinkergolv i keramik, en köksö, blå skåp, vitt stänkskydd, rostfria vitvaror, en rustik diskho och blått golv
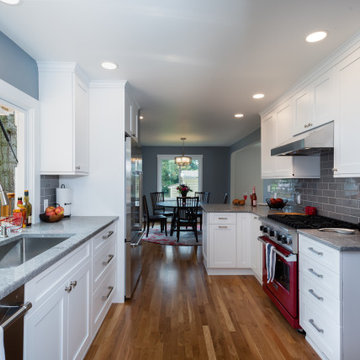
This rambler’s small kitchen was dysfunctional and out of touch with our client’s needs. She desired a larger footprint without an addition or expanding the footprint to stay within a realistic budget for her homes size and neighborhood.
The existing kitchen was “boxed-in” at the back of the house. The entrance from
the hallway was very narrow causing congestion and cramping the cook. In the living room the existing fireplace was a room hog, taking up the middle of the house. The kitchen was isolated from the other room’s downstairs.
The design team and homeowner decided to open the kitchen, connecting it to the dining room by removing the fireplace. This expanded the interior floor space. To create further integration amongst the spaces, the wall opening between the dining and living room was also widened. An archway was built to replicate the existing arch at the hallway & living room, giving a more spacious feel.
The new galley kitchen includes generous workspaces and enhanced storage. All designed for this homeowners’ specific needs in her kitchen. We also created a kitchen peninsula where guests can sit and enjoy conversations with the cook. (After 5,6) The red Viking range gives a fun pop of color to offset the monochromatic floor, cabinets and counters. It also plays to her Stanford alumni colors.
One of our favorite and most notable features of this kitchen is the “flip-out” window at the sink. This creative solution allows for an enhanced outdoor living experience, without an expansive remodel or addition. When the window is open the party can happen inside and outside with an interactive experience between spaces. The countertop was installed flush to the window, specifically designed as a cocktail/counter rail surface.
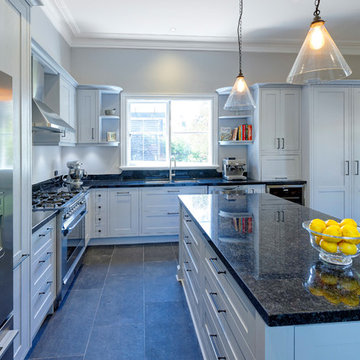
Inredning av ett stort kök och matrum, med skåp i shakerstil, blå skåp, granitbänkskiva, rostfria vitvaror, en köksö och blått golv
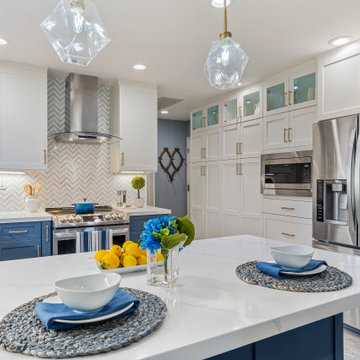
Eklektisk inredning av ett mellanstort vit vitt kök, med en enkel diskho, skåp i shakerstil, vita skåp, bänkskiva i kvarts, blått stänkskydd, stänkskydd i glaskakel, rostfria vitvaror, vinylgolv, en halv köksö och blått golv
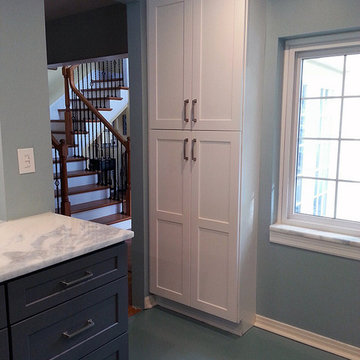
Photo by Angelo Cane
Inspiration för små moderna kök, med skåp i shakerstil, grå skåp, marmorbänkskiva, stänkskydd i tunnelbanekakel, betonggolv och blått golv
Inspiration för små moderna kök, med skåp i shakerstil, grå skåp, marmorbänkskiva, stänkskydd i tunnelbanekakel, betonggolv och blått golv
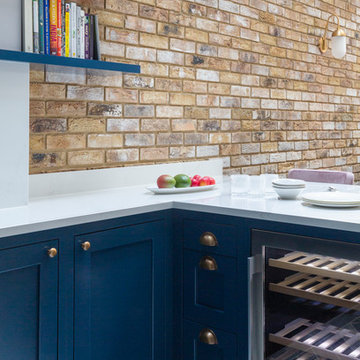
Exempel på ett mellanstort klassiskt vit vitt kök, med en rustik diskho, skåp i shakerstil, blå skåp, marmorbänkskiva, vitt stänkskydd, stänkskydd i marmor, svarta vitvaror, klinkergolv i porslin, en halv köksö och blått golv
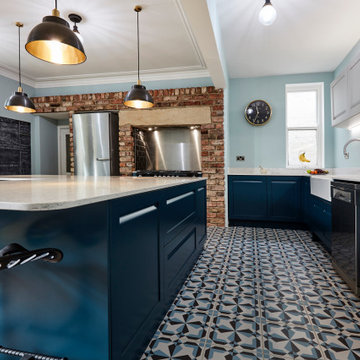
We love this space!
The client wanted to open up two rooms into one by taking out the dividing wall. This really opened up the space and created a real social space for the whole family.
The are lots f nice features within this design, the L shape island works perfectly in the space. The patterned floor and exposed brick work really give this design character.
Silestone Quartz Marble finish worktops, Sheraton Savoy Shaker handles-less kitchen.
Build work completed by NDW Build
Photos by Murat Ozkasim
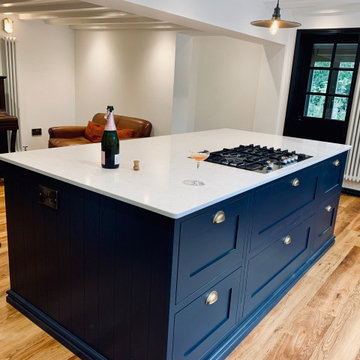
Pullman In-Frame Shaker Style Kitchen
20mm Silestone Lagoon Work Surfaces
Burnished Brass Armac Martin Handles
Designed, Supplied & Installed
Bespoke Colour - Farrow & Ball's Railings No.31
Oak Dovetailed Drawer Boxes
Seating For Up To 4 On Island
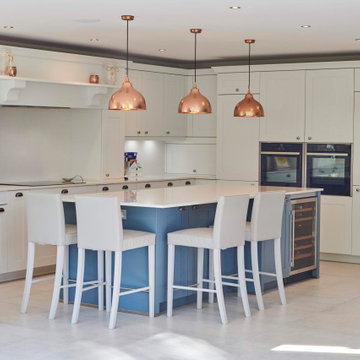
Cook and chat with friends
Idéer för ett stort klassiskt vit kök med öppen planlösning, med en integrerad diskho, skåp i shakerstil, vita skåp, bänkskiva i kvartsit, vitt stänkskydd, svarta vitvaror, klinkergolv i porslin, en köksö och blått golv
Idéer för ett stort klassiskt vit kök med öppen planlösning, med en integrerad diskho, skåp i shakerstil, vita skåp, bänkskiva i kvartsit, vitt stänkskydd, svarta vitvaror, klinkergolv i porslin, en köksö och blått golv
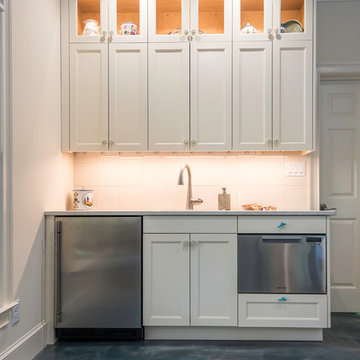
Pool house with entertaining/living space, sauna and yoga room. This 800 square foot space has a kitchenette with quartz counter tops and hidden outlets, and a bathroom with a porcelain tiled shower. The concrete floors are stained in blue swirls to match the color of water, peacefully connecting the outdoor space to the indoor living space. The 16 foot sliding glass doors open the pool house to the pool.
Photo credit: Alvaro Santistevan
Interior Design: Kate Lynch
Building Design: Hodge Design & Remodeling
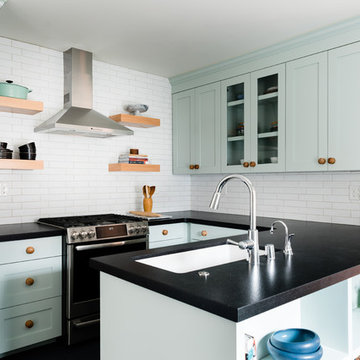
Custom peninsula shelving unit along with a drawer microwave maximizes storage ability in this compact kitchen.
Idéer för mellanstora vintage svart kök, med skåp i shakerstil, blå skåp, granitbänkskiva, vitt stänkskydd, stänkskydd i tegel, rostfria vitvaror, linoleumgolv, en halv köksö, blått golv och en undermonterad diskho
Idéer för mellanstora vintage svart kök, med skåp i shakerstil, blå skåp, granitbänkskiva, vitt stänkskydd, stänkskydd i tegel, rostfria vitvaror, linoleumgolv, en halv köksö, blått golv och en undermonterad diskho
471 foton på kök, med skåp i shakerstil och blått golv
7