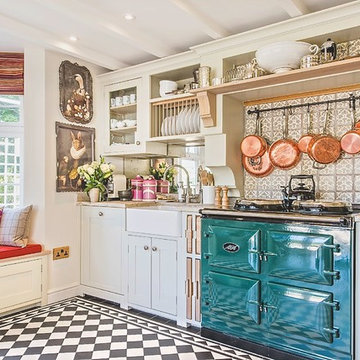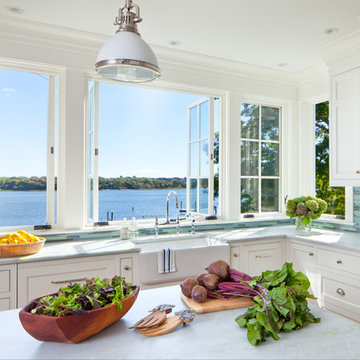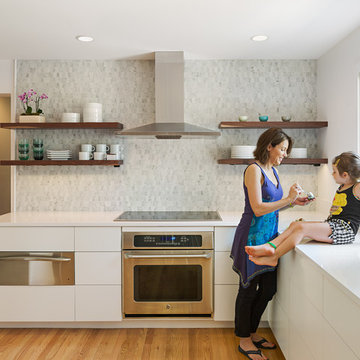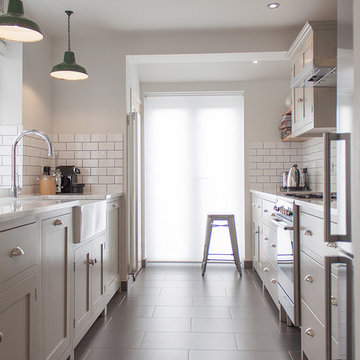802 315 foton på kök, med skåp i shakerstil och släta luckor
Sortera efter:
Budget
Sortera efter:Populärt i dag
201 - 220 av 802 315 foton
Artikel 1 av 3

Oversized pendant lights match the large scale of the custom kitchen island. The island features a built-in cooktop and built-in-place walnut butcher block top; open shelves made from the same walnut float above black basalt countertops and frame a farmhouse sink. Appliance nook is backed with penny tile that echoes the color and shape of the island lighting.
Kurt Jordan Photography

This beautiful kitchen built by Peppertree Kitchen and Bath with cabinets of architectural-grade, rift-sawn white oak veneer. It has a wire-brushed texture with a custom satin and glaze.

Inredning av ett klassiskt l-kök, med en undermonterad diskho, skåp i shakerstil, vita skåp, rostfria vitvaror, en köksö och fönster som stänkskydd

Ryan Garvin
Idéer för mellanstora maritima kök, med en rustik diskho, skåp i shakerstil, vita skåp, bänkskiva i kvarts, blått stänkskydd, stänkskydd i keramik, rostfria vitvaror, en köksö och mörkt trägolv
Idéer för mellanstora maritima kök, med en rustik diskho, skåp i shakerstil, vita skåp, bänkskiva i kvarts, blått stänkskydd, stänkskydd i keramik, rostfria vitvaror, en köksö och mörkt trägolv

Photos by James Wilson at Jaw Designs
Edited at Ben Heath
Inredning av ett klassiskt mellanstort kök, med en rustik diskho, skåp i shakerstil, grå skåp, bänkskiva i kalksten, stänkskydd med metallisk yta, glaspanel som stänkskydd, färgglada vitvaror och klinkergolv i porslin
Inredning av ett klassiskt mellanstort kök, med en rustik diskho, skåp i shakerstil, grå skåp, bänkskiva i kalksten, stänkskydd med metallisk yta, glaspanel som stänkskydd, färgglada vitvaror och klinkergolv i porslin

This Kitchen space was perfectly remodeled for a busy family with three boys. Plenty of light, space, and compartments for everything under the sun! The eleven foot long Calcutta marble slab island underneath the unique glass light fixtures is spacious and truly adds to the modern feel.

Designed for a 1930s Portland, OR home, this kitchen remodel aims for a clean, timeless sensibility without sacrificing the space to generic modernism. Cherry cabinets, Ice Stone countertops and Heath tile add texture and variation in an otherwise sleek, pared down design. A custom built-in bench works well for eat-in breakfasts. Period reproduction lighting, Deco pulls, and a custom formica table root the kitchen to the origins of the home.
All photos by Matt Niebuhr. www.mattniebuhr.com

Scott Zimmerman, Modern kitchen with walnut cabinets and quartz counter top.
Bild på ett stort funkis kök, med släta luckor, skåp i mörkt trä, bänkskiva i kvartsit, grått stänkskydd, stänkskydd i stenkakel, integrerade vitvaror, mörkt trägolv och en köksö
Bild på ett stort funkis kök, med släta luckor, skåp i mörkt trä, bänkskiva i kvartsit, grått stänkskydd, stänkskydd i stenkakel, integrerade vitvaror, mörkt trägolv och en köksö

Anthony Crisafulli photographer
Christopher Hall architect
Inspiration för maritima l-kök, med en rustik diskho, skåp i shakerstil, vita skåp, flerfärgad stänkskydd, stänkskydd i stickkakel, rostfria vitvaror och en köksö
Inspiration för maritima l-kök, med en rustik diskho, skåp i shakerstil, vita skåp, flerfärgad stänkskydd, stänkskydd i stickkakel, rostfria vitvaror och en köksö

Art Gray
Modern inredning av ett litet grå linjärt grått kök med öppen planlösning, med en undermonterad diskho, släta luckor, betonggolv, grå skåp, stänkskydd med metallisk yta, integrerade vitvaror, bänkskiva i koppar och grått golv
Modern inredning av ett litet grå linjärt grått kök med öppen planlösning, med en undermonterad diskho, släta luckor, betonggolv, grå skåp, stänkskydd med metallisk yta, integrerade vitvaror, bänkskiva i koppar och grått golv

Unexpected materials and objects worked to creat the subte beauty in this kitchen. Semi-precious stone was used on the kitchen island, and can be back-lit while entertaining. The dining table was custom crafted to showcase a vintage United Airlines sign, complimenting the hand blown glass chandelier inspired by koi fish that hangs above.
Photography: Gil Jacobs, Martha's Vineyard

GC: Osborne Construction
Architect: C2 Architecture
Design: Kole Made.
Custom Woodwork + Cabinetry: Loubier Design.
http://www.kolemade.com/ http://www.c2-architecture.com/ http://kirk-loubier.squarespace.com/
Photo Credit: http://www.samoberter.com/

deVOL Kitchens
Idéer för ett avskilt, mellanstort modernt parallellkök, med en rustik diskho, skåp i shakerstil, vitt stänkskydd och stänkskydd i tunnelbanekakel
Idéer för ett avskilt, mellanstort modernt parallellkök, med en rustik diskho, skåp i shakerstil, vitt stänkskydd och stänkskydd i tunnelbanekakel

Larder cupboard designed by Giles Slater for Figura. A large Pantry cupboard within the wall with generous bi-fold doors revealing marble and oak shelving. A workstation and ample storage area for food and appliances

Architect: Blaine Bonadies, Bonadies Architect
Photography By: Jean Allsopp Photography
“Just as described, there is an edgy, irreverent vibe here, but the result has an appropriate stature and seriousness. Love the overscale windows. And the outdoor spaces are so great.”
Situated atop an old Civil War battle site, this new residence was conceived for a couple with southern values and a rock-and-roll attitude. The project consists of a house, a pool with a pool house and a renovated music studio. A marriage of modern and traditional design, this project used a combination of California redwood siding, stone and a slate roof with flat-seam lead overhangs. Intimate and well planned, there is no space wasted in this home. The execution of the detail work, such as handmade railings, metal awnings and custom windows jambs, made this project mesmerizing.
Cues from the client and how they use their space helped inspire and develop the initial floor plan, making it live at a human scale but with dramatic elements. Their varying taste then inspired the theme of traditional with an edge. The lines and rhythm of the house were simplified, and then complemented with some key details that made the house a juxtaposition of styles.
The wood Ultimate Casement windows were all standard sizes. However, there was a desire to make the windows have a “deep pocket” look to create a break in the facade and add a dramatic shadow line. Marvin was able to customize the jambs by extruding them to the exterior. They added a very thin exterior profile, which negated the need for exterior casing. The same detail was in the stone veneers and walls, as well as the horizontal siding walls, with no need for any modification. This resulted in a very sleek look.
MARVIN PRODUCTS USED:
Marvin Ultimate Casement Window

Wing Wong, Memories TTL
Inredning av ett eklektiskt avskilt, mellanstort kök, med en rustik diskho, skåp i shakerstil, vita skåp, bänkskiva i kvarts, flerfärgad stänkskydd, rostfria vitvaror och mellanmörkt trägolv
Inredning av ett eklektiskt avskilt, mellanstort kök, med en rustik diskho, skåp i shakerstil, vita skåp, bänkskiva i kvarts, flerfärgad stänkskydd, rostfria vitvaror och mellanmörkt trägolv

Corian Large Island Bench Top in beautiful home in Bulleen. Custom made and designed to suit existing floor plan.
Bild på ett mellanstort funkis kök, med en undermonterad diskho, släta luckor, vita skåp, bänkskiva i koppar, rostfria vitvaror, klinkergolv i keramik och en köksö
Bild på ett mellanstort funkis kök, med en undermonterad diskho, släta luckor, vita skåp, bänkskiva i koppar, rostfria vitvaror, klinkergolv i keramik och en köksö

www.KimSmithPhoto.com;
Design by Kitchen Cove Cabinetry - Portland, ME
Idéer för vintage kök, med skåp i shakerstil, grå skåp, rostfria vitvaror, mellanmörkt trägolv och en köksö
Idéer för vintage kök, med skåp i shakerstil, grå skåp, rostfria vitvaror, mellanmörkt trägolv och en köksö

Bespoke Fulham pantry by Roundhouse in bespoke Urbo handleless matt lacquer kitchen in Farrow & Ball Skimming Stone and book matched horizontal Walnut veneer with Caesarstone quartz composite worktop and walnut breakfast bar.

photography by Rob Karosis
Idéer för stora vintage l-kök, med en rustik diskho, skåp i shakerstil, vita skåp, granitbänkskiva, vitt stänkskydd, stänkskydd i keramik, rostfria vitvaror och mellanmörkt trägolv
Idéer för stora vintage l-kök, med en rustik diskho, skåp i shakerstil, vita skåp, granitbänkskiva, vitt stänkskydd, stänkskydd i keramik, rostfria vitvaror och mellanmörkt trägolv
802 315 foton på kök, med skåp i shakerstil och släta luckor
11