2 332 foton på kök, med skåp i shakerstil
Sortera efter:
Budget
Sortera efter:Populärt i dag
61 - 80 av 2 332 foton
Artikel 1 av 3

Exempel på ett stort maritimt grå grått kök, med en undermonterad diskho, skåp i shakerstil, vita skåp, marmorbänkskiva, grått stänkskydd, stänkskydd i marmor, rostfria vitvaror, ljust trägolv, en köksö och flerfärgat golv

Photography by Golden Gate Creative
Idéer för att renovera ett mellanstort lantligt vit vitt kök, med en rustik diskho, skåp i shakerstil, skåp i ljust trä, marmorbänkskiva, vitt stänkskydd, stänkskydd i tunnelbanekakel, rostfria vitvaror, mellanmörkt trägolv, en köksö och brunt golv
Idéer för att renovera ett mellanstort lantligt vit vitt kök, med en rustik diskho, skåp i shakerstil, skåp i ljust trä, marmorbänkskiva, vitt stänkskydd, stänkskydd i tunnelbanekakel, rostfria vitvaror, mellanmörkt trägolv, en köksö och brunt golv
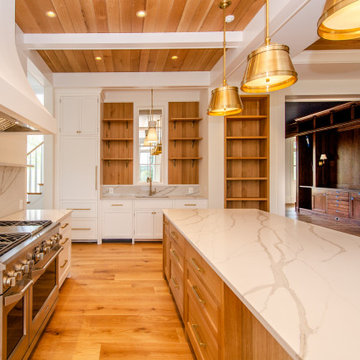
Idéer för att renovera ett mycket stort lantligt vit vitt kök, med skåp i shakerstil, skåp i ljust trä, bänkskiva i kvarts, vitt stänkskydd, färgglada vitvaror, ljust trägolv och en köksö

Burdge Architects Palisades Traditional Home. Kitchen design.
Bild på ett stort maritimt vit vitt kök och matrum, med en nedsänkt diskho, skåp i shakerstil, blå skåp, marmorbänkskiva, vitt stänkskydd, stänkskydd i keramik, rostfria vitvaror, mörkt trägolv, flera köksöar och brunt golv
Bild på ett stort maritimt vit vitt kök och matrum, med en nedsänkt diskho, skåp i shakerstil, blå skåp, marmorbänkskiva, vitt stänkskydd, stänkskydd i keramik, rostfria vitvaror, mörkt trägolv, flera köksöar och brunt golv
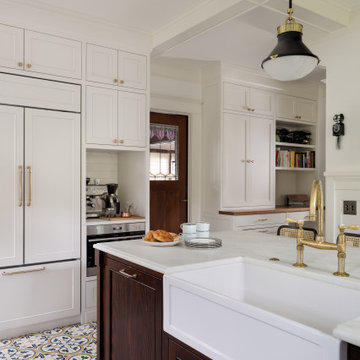
Photography by Miranda Estes
Idéer för avskilda, stora amerikanska linjära vitt kök, med en rustik diskho, skåp i shakerstil, vita skåp, granitbänkskiva, vitt stänkskydd, stänkskydd i keramik, vita vitvaror, klinkergolv i keramik och en köksö
Idéer för avskilda, stora amerikanska linjära vitt kök, med en rustik diskho, skåp i shakerstil, vita skåp, granitbänkskiva, vitt stänkskydd, stänkskydd i keramik, vita vitvaror, klinkergolv i keramik och en köksö
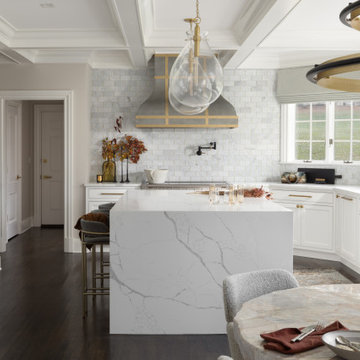
Foto på ett stort vintage vit kök, med en undermonterad diskho, skåp i shakerstil, vita skåp, bänkskiva i kvarts, grått stänkskydd, stänkskydd i marmor, integrerade vitvaror, mörkt trägolv, en köksö och brunt golv

The large island has loads of drawers and cabinets for additional storage space...not to mention the perfect spot for sampling whatever the cook is dishing up. A custom coffered ceiling helps to define the spaces in this large open great room area.
This custom home was designed and built by Meadowlark Design+Build in Ann Arbor, Michigan. Photography by Joshua Caldwell.
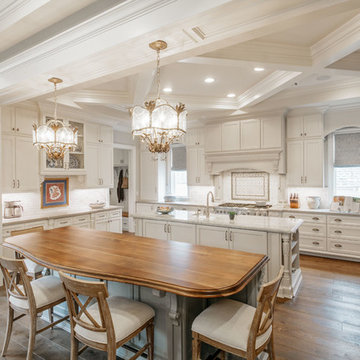
Exempel på ett avskilt, mycket stort klassiskt grå grått u-kök, med en undermonterad diskho, skåp i shakerstil, marmorbänkskiva, rostfria vitvaror, mellanmörkt trägolv, en köksö och brunt golv

Complete remodel of a kitchen and dining room. The room was opened up to create a large open floor plan. A coffered ceiling was added giving the room an elegant feel. The white shaker cabinets complimented by the polished Sea Pearl Quartzite kept the pallet light and airy. The multi colored mosaic tile at the far end of the kitchen creates a great focal point. The Satin English Gold faucets and the Honey Bronze hardware contrast nicely without being overbearing on the white cabinets. The wood flooring keep the large open space warm and welcoming. Finished with a beautiful chandelier and two coordinating pendants over the island this is a kitchen anyone would love to cook in.

Interior design by Jessica Koltun Home. This stunning transitional home with an open floor plan features a formal dining, dedicated study, Chef's kitchen and hidden pantry. Designer amenities include white oak millwork, marble tile, and a high end lighting, plumbing, & hardware.
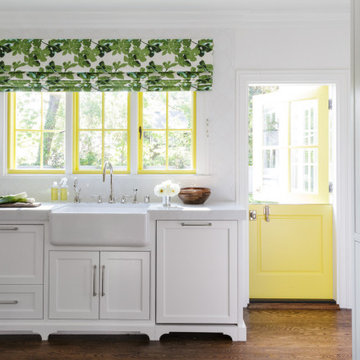
Exempel på ett stort klassiskt vit vitt kök, med en rustik diskho, skåp i shakerstil, vita skåp, vitt stänkskydd, stänkskydd i tunnelbanekakel, integrerade vitvaror, mörkt trägolv och brunt golv
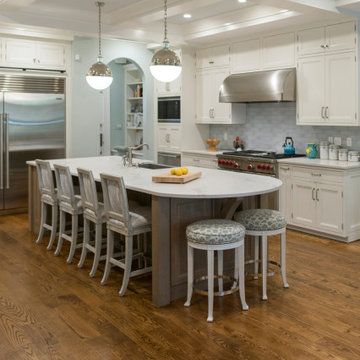
Exempel på ett stort klassiskt vit vitt l-kök, med en undermonterad diskho, skåp i shakerstil, vita skåp, grått stänkskydd, rostfria vitvaror, mellanmörkt trägolv, en köksö och brunt golv
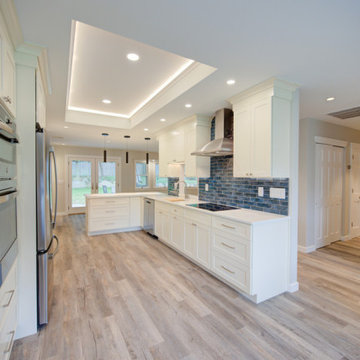
Idéer för att renovera ett mellanstort funkis vit vitt kök, med en undermonterad diskho, skåp i shakerstil, vita skåp, träbänkskiva, blått stänkskydd, stänkskydd i porslinskakel, rostfria vitvaror, vinylgolv, en halv köksö och grått golv
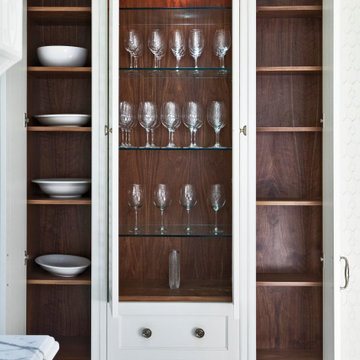
Modern transitional white kitchen West Orange, NJ
A sleek design primarily focus in white cabinetry, gets balance with the Mahogany wood island, modern carved details, stainless steel appliances and interiors in Walnut to create a beautiful composition of materials and textures, drawing more attention to certain fixtures and elements which stand out through the use of white marble for countertops and flooring,
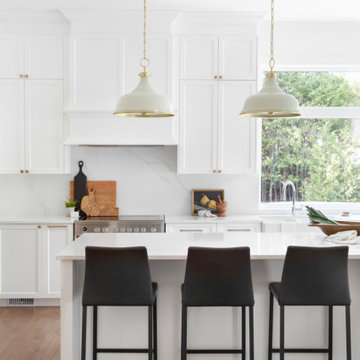
Inspiration för stora klassiska vitt kök, med en undermonterad diskho, skåp i shakerstil, vita skåp, bänkskiva i kvarts, vitt stänkskydd, rostfria vitvaror, mellanmörkt trägolv, en köksö och brunt golv
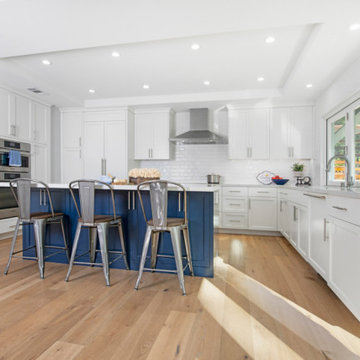
Transitional kitchen with farmhouse touches featuring shaker white and navy cabinetry, quartz counter tops, subway backsplash, and engineered wood flooring. Custom accordion window to backyard for the perfect entertaining setup.

TEAM
Architect: LDa Architecture & Interiors
Interior Designer: LDa Architecture & Interiors
Builder: Kistler & Knapp Builders, Inc.
Landscape Architect: Lorayne Black Landscape Architect
Photographer: Greg Premru Photography
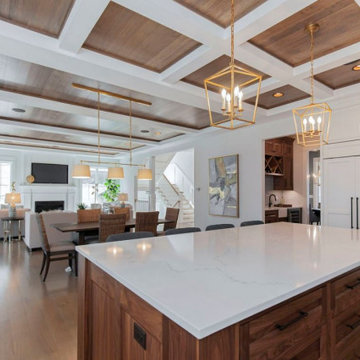
Open floor plan with multiple large windows and access to
backyard patio as well as the veranda. This Farmhouse Great Hall is classic, elegant, and fresh!
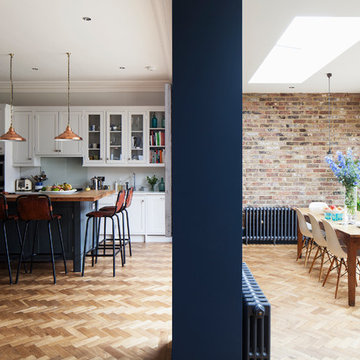
Open Plan living
Brick slips
Eames chair
Pendant bulbs
Automatic blinds
Bifolding doors
Planting
House plants
Skylight
Dining table
Kitchen Island
Bar Stools
Shaker style
Tom Howley Kitchen
Kitchen island pendant lights
Open shelving
Free standing kitchen island
Farrow and ball hague blue
Parquet floor
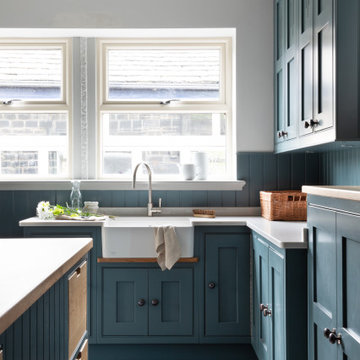
We are proud to present this breath-taking kitchen design that blends traditional and modern elements to create a truly unique and personal space.
Upon entering, the Crittal-style doors reveal the beautiful interior of the kitchen, complete with a bespoke island that boasts a curved bench seat that can comfortably seat four people. The island also features seating for three, a Quooker tap, AGA oven, and a rounded oak table top, making it the perfect space for entertaining guests. The mirror splashback adds a touch of elegance and luxury, while the traditional high ceilings and bi-fold doors allow plenty of natural light to flood the room.
The island is not just a functional space, but a stunning piece of design as well. The curved cupboards and round oak butchers block are beautifully complemented by the quartz worktops and worktop break-front. The traditional pilasters, nickel handles, and cup pulls add to the timeless feel of the space, while the bespoke serving tray in oak, integrated into the island, is a delightful touch.
Designing for large spaces is always a challenge, as you don't want to overwhelm or underwhelm the space. This kitchen is no exception, but the designers have successfully created a space that is both functional and beautiful. Each drawer and cabinet has its own designated use, and the dovetail solid oak draw boxes add an elegant touch to the overall bespoke kitchen.
Each design is tailored to the household, as the designers aim to recreate the period property's individual character whilst mixing traditional and modern kitchen design principles. Whether you're a home cook or a professional chef, this kitchen has everything you need to create your culinary masterpieces.
This kitchen truly is a work of art, and I can't wait for you to see it for yourself! Get ready to be inspired by the beauty, functionality, and timeless style of this bespoke kitchen, designed specifically for your household.
2 332 foton på kök, med skåp i shakerstil
4