883 foton på kök, med skåp i slitet trä och beiget golv
Sortera efter:
Budget
Sortera efter:Populärt i dag
81 - 100 av 883 foton
Artikel 1 av 3
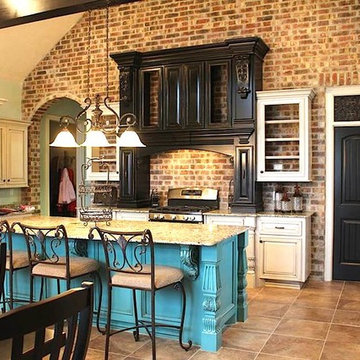
Inredning av ett klassiskt stort kök, med en undermonterad diskho, luckor med upphöjd panel, skåp i slitet trä, granitbänkskiva, brunt stänkskydd, stänkskydd i tegel, rostfria vitvaror, klinkergolv i porslin, en köksö och beiget golv
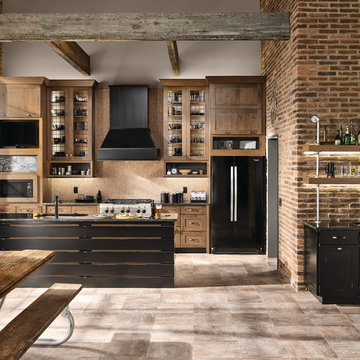
Inredning av ett industriellt stort kök, med en undermonterad diskho, skåp i shakerstil, skåp i slitet trä, granitbänkskiva, beige stänkskydd, stänkskydd i mosaik, svarta vitvaror, en halv köksö och beiget golv
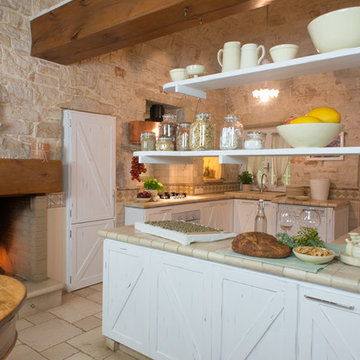
Stefano Butturini
Idéer för att renovera ett lantligt kök, med beige stänkskydd, integrerade vitvaror, en halv köksö, beiget golv, luckor med upphöjd panel, skåp i slitet trä, kaklad bänkskiva och klinkergolv i terrakotta
Idéer för att renovera ett lantligt kök, med beige stänkskydd, integrerade vitvaror, en halv köksö, beiget golv, luckor med upphöjd panel, skåp i slitet trä, kaklad bänkskiva och klinkergolv i terrakotta
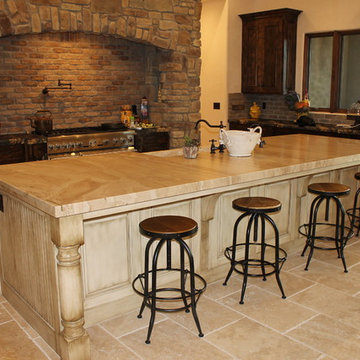
Exempel på ett stort medelhavsstil kök, med en rustik diskho, luckor med profilerade fronter, skåp i slitet trä, marmorbänkskiva, rostfria vitvaror, travertin golv, en köksö, grått stänkskydd, stänkskydd i stenkakel och beiget golv
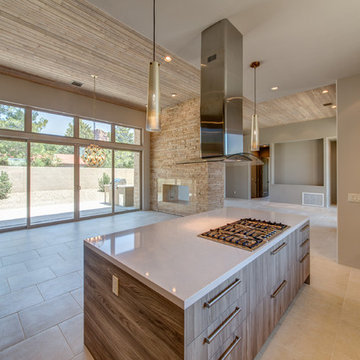
Idéer för ett stort modernt kök, med släta luckor, skåp i slitet trä, en köksö, bänkskiva i kvartsit, beige stänkskydd, klinkergolv i keramik och beiget golv
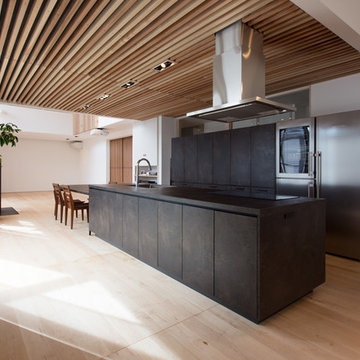
kitchenhouse
Exempel på ett modernt svart linjärt svart kök med öppen planlösning, med en undermonterad diskho, luckor med profilerade fronter, skåp i slitet trä, rostfria vitvaror, ljust trägolv, en köksö och beiget golv
Exempel på ett modernt svart linjärt svart kök med öppen planlösning, med en undermonterad diskho, luckor med profilerade fronter, skåp i slitet trä, rostfria vitvaror, ljust trägolv, en köksö och beiget golv

Northern Michigan summers are best spent on the water. The family can now soak up the best time of the year in their wholly remodeled home on the shore of Lake Charlevoix.
This beachfront infinity retreat offers unobstructed waterfront views from the living room thanks to a luxurious nano door. The wall of glass panes opens end to end to expose the glistening lake and an entrance to the porch. There, you are greeted by a stunning infinity edge pool, an outdoor kitchen, and award-winning landscaping completed by Drost Landscape.
Inside, the home showcases Birchwood craftsmanship throughout. Our family of skilled carpenters built custom tongue and groove siding to adorn the walls. The one of a kind details don’t stop there. The basement displays a nine-foot fireplace designed and built specifically for the home to keep the family warm on chilly Northern Michigan evenings. They can curl up in front of the fire with a warm beverage from their wet bar. The bar features a jaw-dropping blue and tan marble countertop and backsplash. / Photo credit: Phoenix Photographic
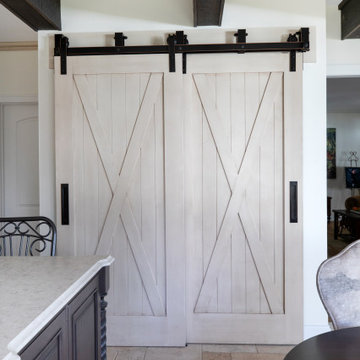
Keeping all the warmth and tradition of this cottage in the newly renovated space.
Bild på ett mellanstort vintage vit vitt kök, med en rustik diskho, luckor med profilerade fronter, skåp i slitet trä, bänkskiva i kvarts, beige stänkskydd, stänkskydd i kalk, integrerade vitvaror, kalkstensgolv, en köksö och beiget golv
Bild på ett mellanstort vintage vit vitt kök, med en rustik diskho, luckor med profilerade fronter, skåp i slitet trä, bänkskiva i kvarts, beige stänkskydd, stänkskydd i kalk, integrerade vitvaror, kalkstensgolv, en köksö och beiget golv
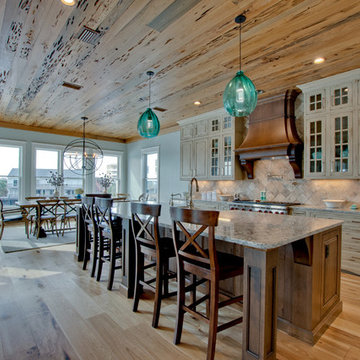
Inredning av ett maritimt grå grått kök och matrum, med luckor med upphöjd panel, skåp i slitet trä, beige stänkskydd, rostfria vitvaror, ljust trägolv, en köksö och beiget golv
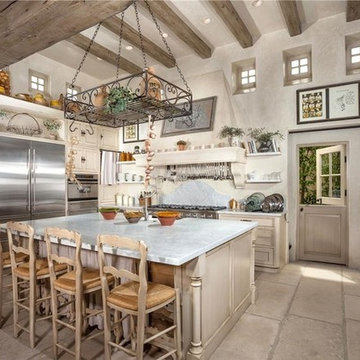
Provence Sur Mer is a home unlike any other, that combines the beauty and old-world charm of French Provencal style with the unparalleled amenities of a state-of-the-art home. The 9,100 sq. ft. home set on a 29,000 sq. ft. lot is set up like a resort in a secure, gated community. It includes an indoor spa, swimming pools, theater, wine cellar, separate guest house, and much more.
The Provincial French kitchen design is a centerpiece of the home and was featured in French Style and Romantic Homes magazines. It incorporates Kountry Kraft custom kitchen cabinets including a glass fronted pantry, open shelves, and a tea station, all accented by Carrara marble countertops and a custom vent hood. Open beams and reclaimed limestone floors add to the authenticity of this French Provincial design. Top of the line appliances including Sub-Zero refrigerators and Miele dishwashers add to the appeal of the kitchen design, along with the Rohl Shaw Farmhouse sinks and Perrin and Rowe faucets. An archway connects the kitchen and dining areas, and ample windows and glass doors bring natural light into the space.
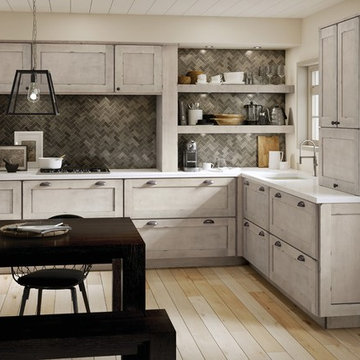
Pairing this simple door style with the Aged Technique creates a clean look, with texture for interest. Focusing on the “feel” of the materials, this kitchen pulls together a smooth countertop, V-groove ceiling, patterned wall tile and a wooden floor with variations to create a classic-yet-dynamic sensibility.
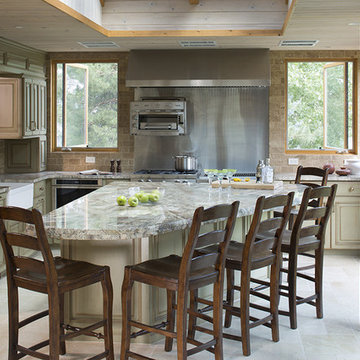
A beautifully created outdoor kitchen that is also indoor. There are unique outdoor aoppliances such as a pizza oven, gas grill, bbq, several beverage fridges and more. The walls can be opened in warmer months to feel as though you are outside. Rustic, distressed cabinetry and a wild granite complement eachother.
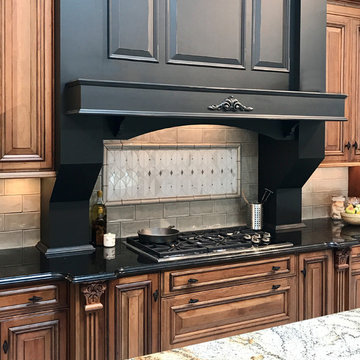
http://nationalkitchenandbath.com
What a beautiful black distressed mantel hood to be the focal point of anyone's kitchen.
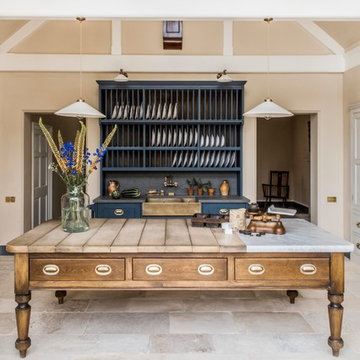
A Victorian Cook's Table island designed and made by Artichoke with inspiration from Lanhydrock House in Cornwall.
Idéer för att renovera ett stort vintage vit vitt l-kök, med en rustik diskho, skåp i slitet trä, marmorbänkskiva, vitt stänkskydd, stänkskydd i porslinskakel, svarta vitvaror, kalkstensgolv, en köksö och beiget golv
Idéer för att renovera ett stort vintage vit vitt l-kök, med en rustik diskho, skåp i slitet trä, marmorbänkskiva, vitt stänkskydd, stänkskydd i porslinskakel, svarta vitvaror, kalkstensgolv, en köksö och beiget golv
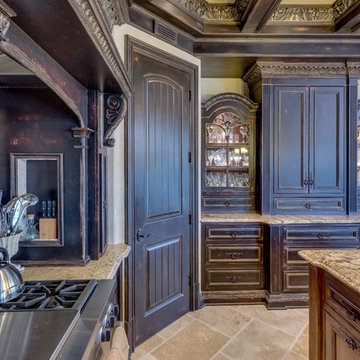
Bild på ett stort vintage kök, med en rustik diskho, luckor med infälld panel, skåp i slitet trä, granitbänkskiva, beige stänkskydd, integrerade vitvaror, travertin golv, en köksö, stänkskydd i stenkakel och beiget golv
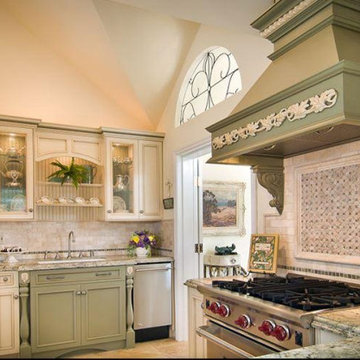
Exempel på ett avskilt, mellanstort grön grönt u-kök, med en rustik diskho, luckor med infälld panel, skåp i slitet trä, granitbänkskiva, grönt stänkskydd, stänkskydd i kalk, rostfria vitvaror, kalkstensgolv, en halv köksö och beiget golv
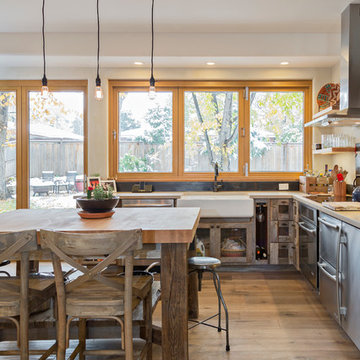
This Boulder, Colorado remodel by fuentesdesign demonstrates the possibility of renewal in American suburbs, and Passive House design principles. Once an inefficient single story 1,000 square-foot ranch house with a forced air furnace, has been transformed into a two-story, solar powered 2500 square-foot three bedroom home ready for the next generation.
The new design for the home is modern with a sustainable theme, incorporating a palette of natural materials including; reclaimed wood finishes, FSC-certified pine Zola windows and doors, and natural earth and lime plasters that soften the interior and crisp contemporary exterior with a flavor of the west. A Ninety-percent efficient energy recovery fresh air ventilation system provides constant filtered fresh air to every room. The existing interior brick was removed and replaced with insulation. The remaining heating and cooling loads are easily met with the highest degree of comfort via a mini-split heat pump, the peak heat load has been cut by a factor of 4, despite the house doubling in size. During the coldest part of the Colorado winter, a wood stove for ambiance and low carbon back up heat creates a special place in both the living and kitchen area, and upstairs loft.
This ultra energy efficient home relies on extremely high levels of insulation, air-tight detailing and construction, and the implementation of high performance, custom made European windows and doors by Zola Windows. Zola’s ThermoPlus Clad line, which boasts R-11 triple glazing and is thermally broken with a layer of patented German Purenit®, was selected for the project. These windows also provide a seamless indoor/outdoor connection, with 9′ wide folding doors from the dining area and a matching 9′ wide custom countertop folding window that opens the kitchen up to a grassy court where mature trees provide shade and extend the living space during the summer months.
With air-tight construction, this home meets the Passive House Retrofit (EnerPHit) air-tightness standard of
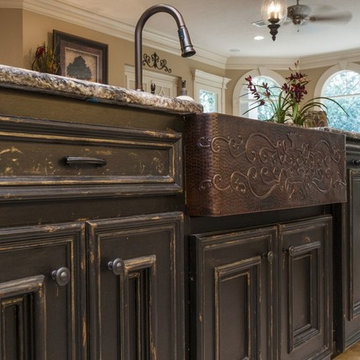
Idéer för avskilda, mellanstora lantliga u-kök, med en rustik diskho, skåp i slitet trä, en köksö, luckor med infälld panel, granitbänkskiva, beige stänkskydd, stänkskydd i stenkakel, rostfria vitvaror, travertin golv och beiget golv
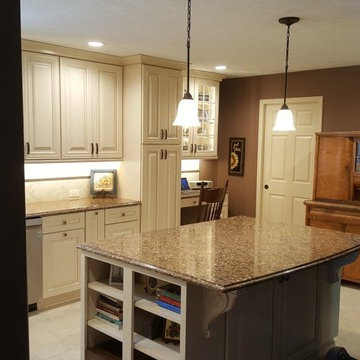
Idéer för mellanstora vintage brunt kök, med en undermonterad diskho, luckor med upphöjd panel, skåp i slitet trä, bänkskiva i kvarts, beige stänkskydd, stänkskydd i keramik, rostfria vitvaror, klinkergolv i porslin, en köksö och beiget golv
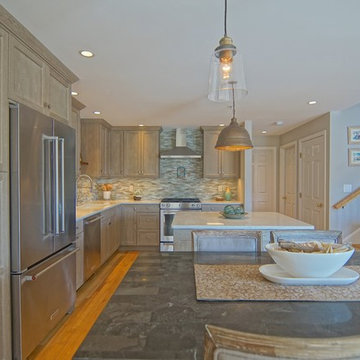
Hampton, New Jersey Transitional Kitchen designed by PK Surroundings
https://www.kountrykraft.com/photo-gallery/weathered-grain-cabinets-hampton-nh-n110434/
#KountryKraft #CustomCabinetry
883 foton på kök, med skåp i slitet trä och beiget golv
5