883 foton på kök, med skåp i slitet trä och beiget golv
Sortera efter:
Budget
Sortera efter:Populärt i dag
141 - 160 av 883 foton
Artikel 1 av 3
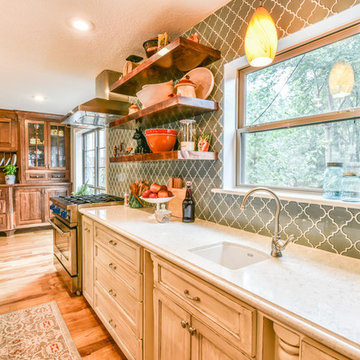
This Houston kitchen remodel and whole-house redesign was nothing less than a time machine – zooming a 40-year-old living space into 2017!
“The kitchen had formica countertops, old wood cabinets, a strange layout and low ceilings,” says Lisha Maxey, lead designer for Outdoor Homescapes of Houston and owner of LGH Design Services. “We basically took it down to the studs to create the new space. It even had original terrazzo tile in the foyer! Almost never see that anymore.”
The new look is all 2017, starting with a pure white maple wood for the new kitchen cabinetry and a 13-foot butcher block island. The china hutch, beam and columns are walnut.
The small kitchen countertop (on fridge side) is Corian. The flooring is solid hickory with a natural stain. The backsplash is Moroccan blue glass.
In the island, Outdoor Homescapes added a small, stainless steel prep sink and a large porcelain sink. All finishes are brushed stainless steel except for the pot filler, which is copper.
“The look is very transitional, with a hearty mix of antiques the client wanted incorporated and the contemporary open concept look of today,” says Lisha. “The bar stools are actually reclaimed science class stools that my client picked up at a local fair. It was an awesome find!”
In addition to the kitchen, the home’s first-floor half bath, living room and den also got an update.
Outdoor Homescapes also built storage into the space under the stairs and warmed up the entry with custom blue and beige wallpaper.
“In the half bath, we used the client’s favorite color, orange,” says Lisha. “We added a vessel bowl that was also found at a fair and an antique chandelier to top it off.”
The paint in that room was textured by running a dry brush vertically while the paint was still wet. “It appears to be wallpaper, but not!” explains Lisha. Outdoor Homescapes also used black/white custom tiles in the bath and laundry room to tie it all in.
Lisha used antique pieces in the laundry room with a custom black/white porcelain floor. To open up the wall between the old kitchen and living room, we had to install a 26’ steel I-beam to support the second floor. It was an engineering feat! Took six men to get it into place!
“The client – an empty nester couple – had already done their upstairs remodel and they knew the first floor would be a gut-out,” continues Lisha. “The home was in very poor condition prior to the remodel, and everything needed to go. Basically, wife told husband, we either do this remodel or we sell the house. And Mr. inherited it from his Mom, so it has sentimental value to him.”
Lisha loves how original it turned out, noting the refreshing department from the usual all-white kitchen with black/white flooring, Carrera marble or granite countertops and subway tile. “The clients were open to mixing up styles and working with me to make it come together,” she says. “I think there’s a new excitement in mixing the decades and finding a way to allow clients to hold on to treasured antiques or special pieces while incorporating them in a more modern space.
Her favorite area is the large island.
“I love that they will spend holidays and regular days around that space,” she says. “It’s just so welcoming!”
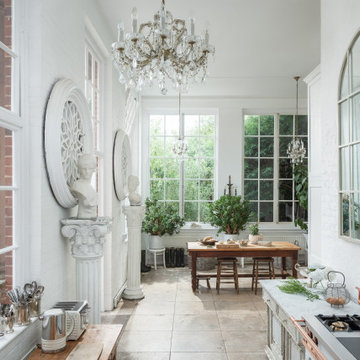
Eklektisk inredning av ett mellanstort vit vitt kök, med luckor med infälld panel, skåp i slitet trä, vitt stänkskydd, stänkskydd i tegel, rostfria vitvaror och beiget golv
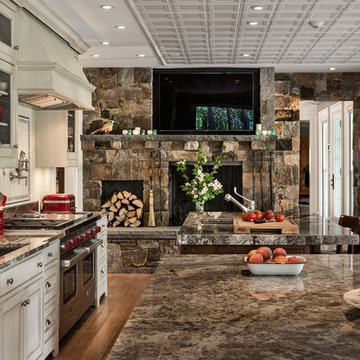
Rob Karosis
Bild på ett litet lantligt linjärt kök och matrum, med luckor med profilerade fronter, skåp i slitet trä, granitbänkskiva, rostfria vitvaror, flera köksöar, en undermonterad diskho, vitt stänkskydd, stänkskydd i tunnelbanekakel, mellanmörkt trägolv och beiget golv
Bild på ett litet lantligt linjärt kök och matrum, med luckor med profilerade fronter, skåp i slitet trä, granitbänkskiva, rostfria vitvaror, flera köksöar, en undermonterad diskho, vitt stänkskydd, stänkskydd i tunnelbanekakel, mellanmörkt trägolv och beiget golv
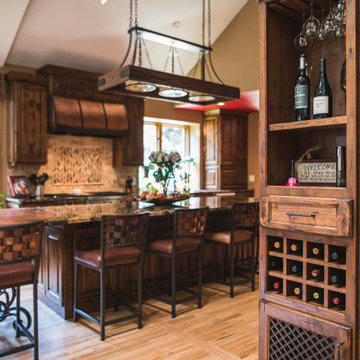
Inspiration för ett stort vintage brun brunt kök och matrum, med en undermonterad diskho, luckor med infälld panel, skåp i slitet trä, granitbänkskiva, beige stänkskydd, stänkskydd i stenkakel, rostfria vitvaror, ljust trägolv, en köksö och beiget golv
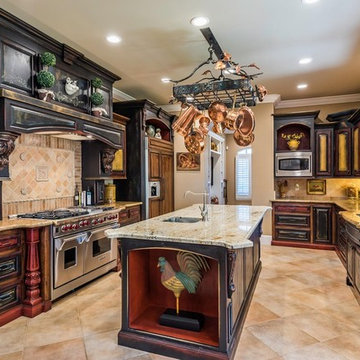
Impluvium Architecture
Location: El Dorado Hills, CA, USA
This is one of many Houses I designed in Serrano in El Dorado Hills, California. I was the Architect and helped coordinate with various sub-contractors. I also co-designed the project with various consultants including Interior and Landscape Design
This project is an eclectic mix of traditional formal and informal Mediterranean vernacular language
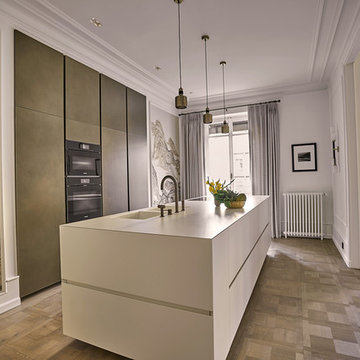
Ting Photography and Arts
Inspiration för stora moderna linjära vitt kök med öppen planlösning, med en dubbel diskho, släta luckor, skåp i slitet trä, bänkskiva i koppar, svarta vitvaror, mellanmörkt trägolv, en köksö och beiget golv
Inspiration för stora moderna linjära vitt kök med öppen planlösning, med en dubbel diskho, släta luckor, skåp i slitet trä, bänkskiva i koppar, svarta vitvaror, mellanmörkt trägolv, en köksö och beiget golv
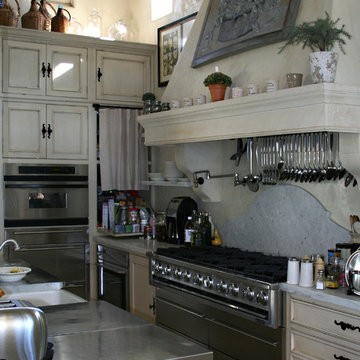
Provence Sur Mer is a home unlike any other, that combines the beauty and old-world charm of French Provencal style with the unparalleled amenities of a state-of-the-art home. The 9,100 sq. ft. home set on a 29,000 sq. ft. lot is set up like a resort in a secure, gated community. It includes an indoor spa, swimming pools, theatre, wine cellar, separate guest house, and much more.
The Provincial French kitchen design is a centerpiece of the home and was featured in French Style and Romantic Homes magazines. It incorporates Kountry Kraft custom kitchen cabinets including a glass fronted pantry, open shelves, and a tea station, all accented by Carrara marble countertops and a custom vent hood. Open beams and reclaimed limestone floors add to the authenticity of this French Provincial design. Top of the line appliances including Sub-Zero refrigerators and Miele dishwashers add to the appeal of the kitchen design, along with the Rohl Shaw Farmhouse sinks and Perrin and Rowe faucets. An archway connects the kitchen and dining areas, and ample windows and glass doors bring natural light into the space.
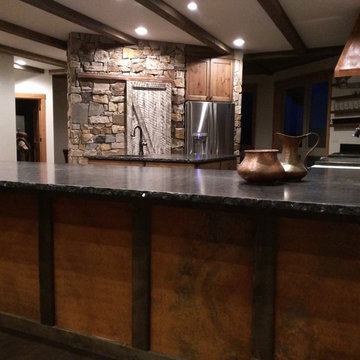
The owners of this rustic farmhouse designed the details of this kitchen, including a reclaimed barnwood pantry door made from their family's barn onsite. The leathered, chiseled edge granite, knotty alder cabinets, and uncoated metal hood and bar face add to the warmth in this large family kitchen.
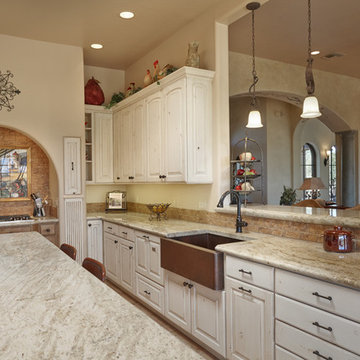
Inspiration för ett stort lantligt kök, med en rustik diskho, luckor med upphöjd panel, skåp i slitet trä, granitbänkskiva, beige stänkskydd, integrerade vitvaror, travertin golv, en köksö och beiget golv
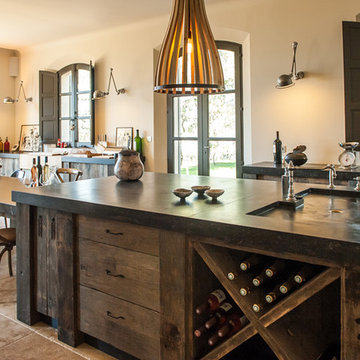
Cuisine par Laurent Passe
Crédit photo Virginie Ovessian
Idéer för att renovera ett mycket stort funkis grå grått kök, med skåp i slitet trä, en köksö, en nedsänkt diskho, granitbänkskiva, spegel som stänkskydd, svarta vitvaror, travertin golv och beiget golv
Idéer för att renovera ett mycket stort funkis grå grått kök, med skåp i slitet trä, en köksö, en nedsänkt diskho, granitbänkskiva, spegel som stänkskydd, svarta vitvaror, travertin golv och beiget golv
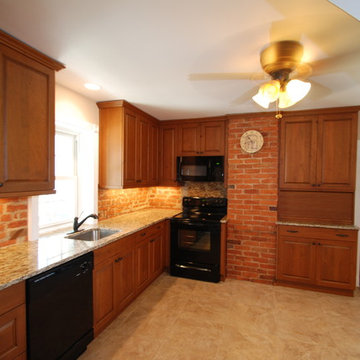
This 1840's Farm House located on a family farm in Frederick, Md had layers of plaster and paint. We peeled back all the layers to expose the existing brick which has been cleaned and treated to preserve it for years to come. We added Wood Mode cabinetry in a rustic cherry and granite to allow the new kitchen to blend with the rest of the historic home.
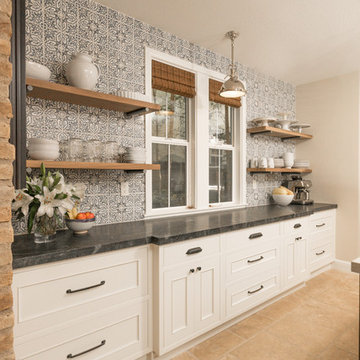
Modern Farmhouse kitchen in Carlsbad, CA
Design and Cabinetry by Bonnie Bagley Catlin
Kitchen Installation by Tomas at Mc Construction
Exempel på ett mellanstort lantligt vit vitt kök, med en rustik diskho, luckor med infälld panel, skåp i slitet trä, bänkskiva i kvarts, flerfärgad stänkskydd, stänkskydd i keramik, rostfria vitvaror, travertin golv, en köksö och beiget golv
Exempel på ett mellanstort lantligt vit vitt kök, med en rustik diskho, luckor med infälld panel, skåp i slitet trä, bänkskiva i kvarts, flerfärgad stänkskydd, stänkskydd i keramik, rostfria vitvaror, travertin golv, en köksö och beiget golv
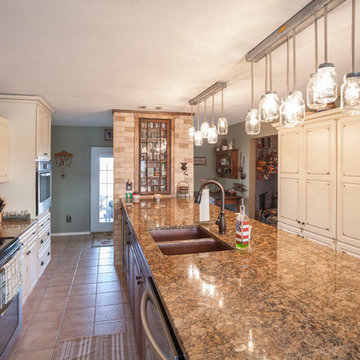
Crowley Kitchen Cabinets & Granite Tops
StarMark Cabinetry in the Accord door style with matching drawer fronts.
Island Cabinets are Rustic Cherry with Chateau Cappuccino finish.
Perimeter cabinets are Maple with the Old World Buttercream finish with
a Chocolate Glaze
Granite countertop Giallo Vinceza
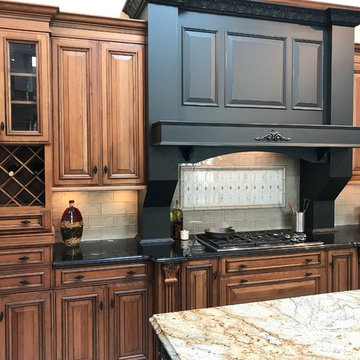
http://nationalkitchenandbath.com
Beautiful Cherry Wood distressed cabinetry is a gorgeous addition to any home. Includes built in wine rack and lots of storage for your every need
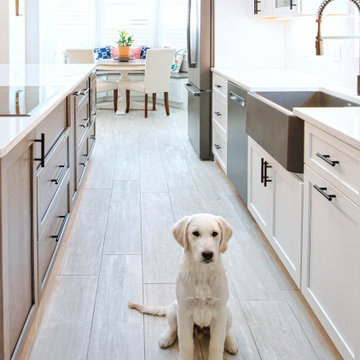
Flooring: General Ceramic Tiles - Vintage - Color: Blanco 8 x 48
Cabinets: Perimeter - Forté - Door Style: Shaker- Color: White
Island - Fieldstone - Door Style: Bristol - Color: Driftwood Stain w/ Ebony Glaze on Hickory
Countertops: Cambria - Color: Swanbridge
Backsplash: IWT_Tesoro - Albatross - Installed: Chevron Pattern
Designed by Ashley Cronquist
Flooring Specialist: Brad Warburton
Installation by J&J Carpet One Floor and Home
Photography by Trish Figari, LLC
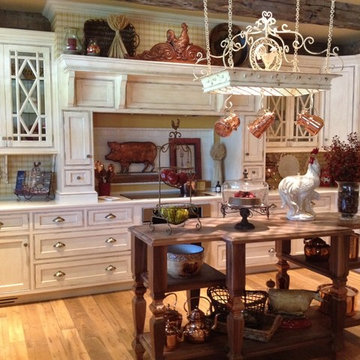
Country cottage kitchen. custom island to look like a table is accented with brass fittings on the legs. Above the island is an antique pot rack.
Exempel på ett mellanstort klassiskt linjärt kök med öppen planlösning, med luckor med infälld panel, skåp i slitet trä, beige stänkskydd, integrerade vitvaror, ljust trägolv, en köksö och beiget golv
Exempel på ett mellanstort klassiskt linjärt kök med öppen planlösning, med luckor med infälld panel, skåp i slitet trä, beige stänkskydd, integrerade vitvaror, ljust trägolv, en köksö och beiget golv
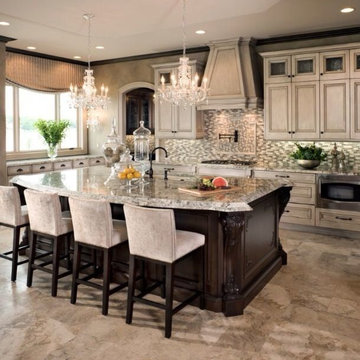
Inspiration för ett stort vintage kök, med marmorbänkskiva, beige stänkskydd, stänkskydd i keramik, rostfria vitvaror, klinkergolv i terrakotta, en köksö, beiget golv, en undermonterad diskho, luckor med upphöjd panel och skåp i slitet trä
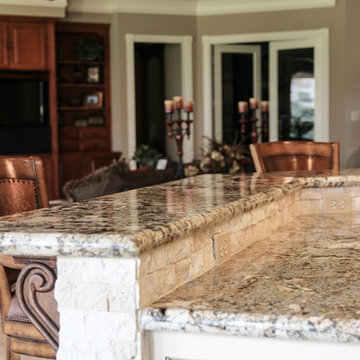
Foto på ett stort vintage kök, med en rustik diskho, luckor med upphöjd panel, skåp i slitet trä, granitbänkskiva, beige stänkskydd, stänkskydd i stenkakel, rostfria vitvaror, klinkergolv i porslin, en köksö och beiget golv
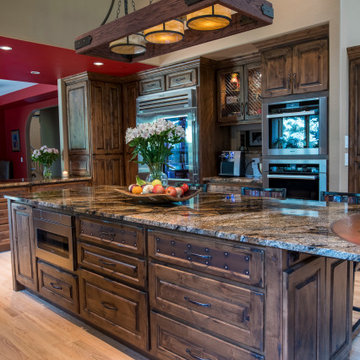
Foto på ett stort vintage brun kök och matrum, med en undermonterad diskho, luckor med infälld panel, skåp i slitet trä, granitbänkskiva, beige stänkskydd, stänkskydd i stenkakel, rostfria vitvaror, ljust trägolv, en köksö och beiget golv
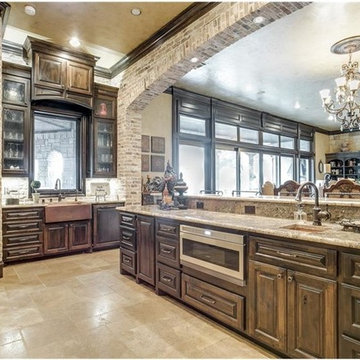
Idéer för ett stort klassiskt beige kök, med en nedsänkt diskho, luckor med upphöjd panel, skåp i slitet trä, granitbänkskiva, beige stänkskydd, stänkskydd i stenkakel, rostfria vitvaror, kalkstensgolv, en köksö och beiget golv
883 foton på kök, med skåp i slitet trä och beiget golv
8