1 304 foton på kök, med skåp i slitet trä och grått stänkskydd
Sortera efter:
Budget
Sortera efter:Populärt i dag
81 - 100 av 1 304 foton
Artikel 1 av 3
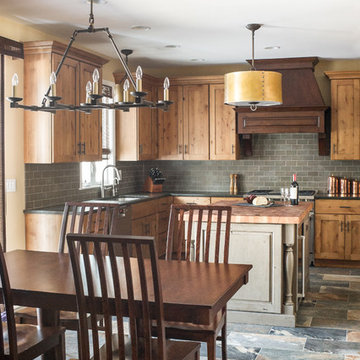
Exempel på ett mellanstort rustikt kök, med en undermonterad diskho, skåp i shakerstil, skåp i slitet trä, granitbänkskiva, grått stänkskydd, stänkskydd i keramik, rostfria vitvaror och klinkergolv i porslin
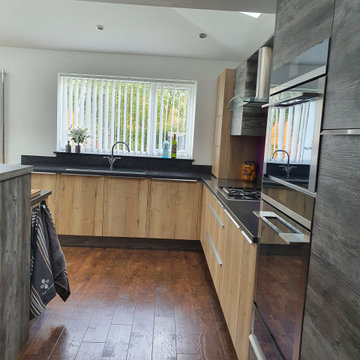
Range: Urban
Worktops: Quartz
Inredning av ett modernt stort flerfärgad flerfärgat kök, med en integrerad diskho, släta luckor, skåp i slitet trä, träbänkskiva, grått stänkskydd, stänkskydd i metallkakel, integrerade vitvaror, mörkt trägolv och brunt golv
Inredning av ett modernt stort flerfärgad flerfärgat kök, med en integrerad diskho, släta luckor, skåp i slitet trä, träbänkskiva, grått stänkskydd, stänkskydd i metallkakel, integrerade vitvaror, mörkt trägolv och brunt golv
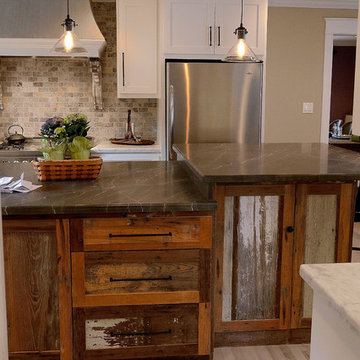
Distressed barn wood cabinets in a shaker style with soapstone countertops and light wood floors create a comfortable kitchen!
Foto på ett mellanstort lantligt kök, med skåp i shakerstil, skåp i slitet trä, bänkskiva i täljsten, grått stänkskydd, stänkskydd i stenkakel, rostfria vitvaror, ljust trägolv och en köksö
Foto på ett mellanstort lantligt kök, med skåp i shakerstil, skåp i slitet trä, bänkskiva i täljsten, grått stänkskydd, stänkskydd i stenkakel, rostfria vitvaror, ljust trägolv och en köksö
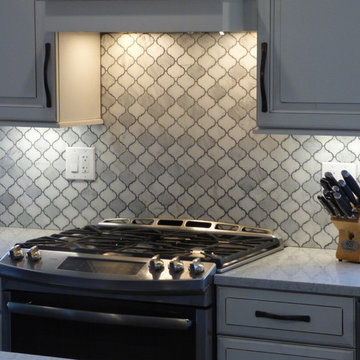
This family of three was willing to sacrifice a small bedroom and hallway to create this Barn Wood Beauty. Combining the rooms allowed us to create a large island tons of counter space and enabled the home to have it's first dishwasher. The design oriented client added several accents of her own with pendents, wall lights and of course the Barn Wood accent all and Barn Door. Features, Hanstone Quartz Counter top, UltraCraft Cabinetry, Kohler Sink and Faucets.
Photos By Jeff Kida
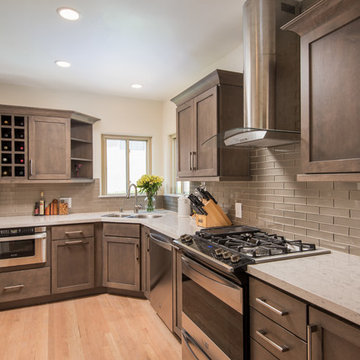
This gorgeous kitchen remodel features both traditional and contemporary elements. The Starmark cabinets are Maple wood in the Bridgeport style with a Slate finish with Richelieu pulls. The countertop is quartz and it really give a bright element to this kitchen. The backsplash are subway glass tiles from Bedrosians, a Manhattan Silk 2x8 tile. This U-shape kitchen has all stainless steel appliances including the IPT undermount sink. This space is a great example of old and new styles pf design coming together.
Photography by Scott Basile
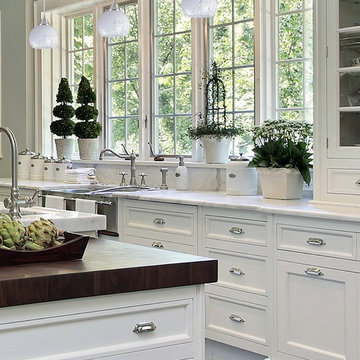
Inspiration för mellanstora asiatiska kök, med en nedsänkt diskho, släta luckor, skåp i slitet trä, bänkskiva i kvartsit, grått stänkskydd, stänkskydd i glaskakel och en köksö
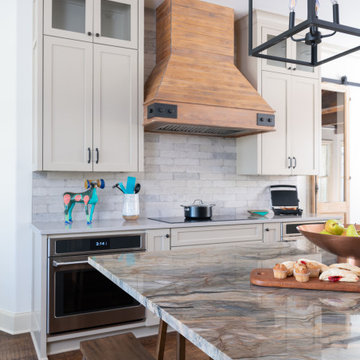
The custom hood compliments the driftwood island finish and is enhanced with custom iron straps and over-sized bolts. The clients had been used to cooking on gas but are thrilled with their new GE Cafe induction cooktop. The cooktop is flanked by the 30" oven on the left and Advantium oven and warming drawer on the right. Installing these appliances undercounter freed up wall space for more cabinetry.
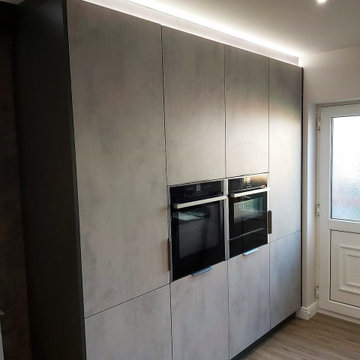
Striking Compact Industrial Sized Kitchen
Solid Laminate Work Surfaces
Black Glass Tambour Unit
Bespoke Angled Units
Concrete Effect Doors & Panelling
Designed & Supplied
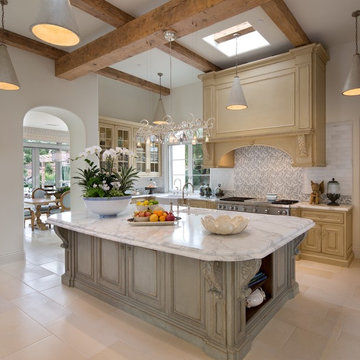
Open and light-filled kitchen in Rancho Santa Fe with a cooler color palette, exposed beams, marble counter tops, and custom woodwork. Kitchen design by Susan Spath of Kern & Co.
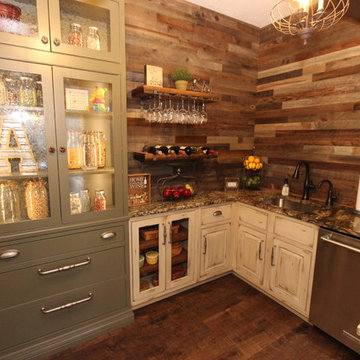
Inspiration för stora lantliga vitt kök, med en rustik diskho, luckor med upphöjd panel, skåp i slitet trä, bänkskiva i kvartsit, grått stänkskydd, stänkskydd i mosaik, integrerade vitvaror, mörkt trägolv, en köksö och brunt golv
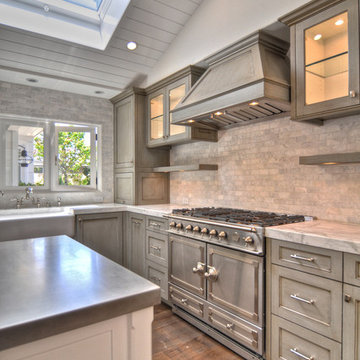
Inredning av ett lantligt stort kök, med en rustik diskho, luckor med infälld panel, marmorbänkskiva, rostfria vitvaror, skåp i slitet trä, grått stänkskydd, stänkskydd i stenkakel, mellanmörkt trägolv och en köksö
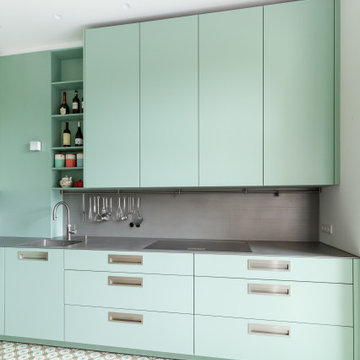
Idéer för avskilda, små funkis linjära grått kök, med en integrerad diskho, släta luckor, skåp i slitet trä, bänkskiva i rostfritt stål, grått stänkskydd, stänkskydd i metallkakel, svarta vitvaror och turkost golv
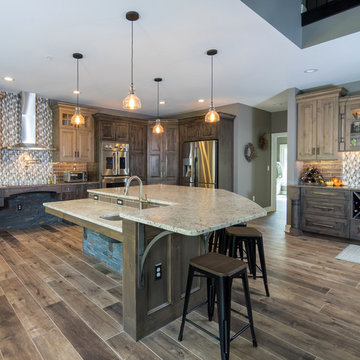
This rustic style kitchen design was created as part of a new home build to be fully wheelchair accessible for an avid home chef. This amazing design includes state of the art appliances, distressed kitchen cabinets in two stain colors, and ample storage including an angled corner pantry. The range and sinks are all specially designed to be wheelchair accessible, and the farmhouse sink also features a pull down faucet. The island is accented with a stone veneer and includes ample seating. A beverage bar with an undercounter wine refrigerator and the open plan design make this perfect place to entertain.
Linda McManus
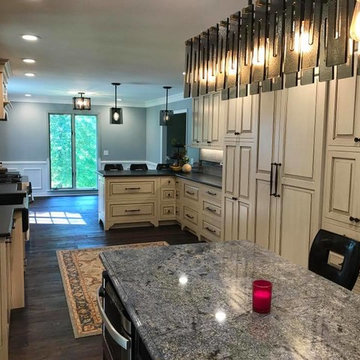
beautifully handcrafted, painted and glazed custom Amish cabinets.
Exempel på ett mellanstort lantligt kök, med en rustik diskho, skåp i slitet trä, rostfria vitvaror, luckor med upphöjd panel, bänkskiva i täljsten, grått stänkskydd, stänkskydd i keramik, mörkt trägolv, en köksö och brunt golv
Exempel på ett mellanstort lantligt kök, med en rustik diskho, skåp i slitet trä, rostfria vitvaror, luckor med upphöjd panel, bänkskiva i täljsten, grått stänkskydd, stänkskydd i keramik, mörkt trägolv, en köksö och brunt golv
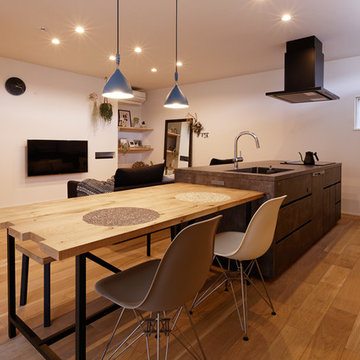
kitchenhouse
Idéer för funkis linjära kök med öppen planlösning, med en undermonterad diskho, släta luckor, skåp i slitet trä, grått stänkskydd, svarta vitvaror, en köksö och brunt golv
Idéer för funkis linjära kök med öppen planlösning, med en undermonterad diskho, släta luckor, skåp i slitet trä, grått stänkskydd, svarta vitvaror, en köksö och brunt golv
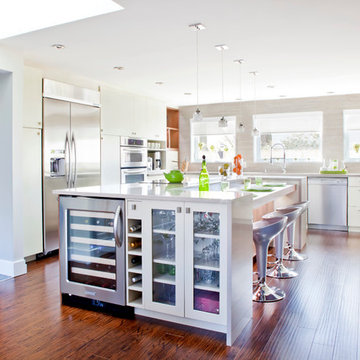
TOC design
There were many challenges to this kitchen prior to its makeover:
Insufficient lighting, No traffic flow, Height of individual cooks, Low ceilings, Dark, Cluttered, No space for entertaining, Enclosed space, Appliances blocking traffic, Inadequate counter prep space. With so many problems there was only one solution - gut the space including the surrounding areas like the dining room and living rooms to be able to create an open concept.
We eliminated the upper wall cabinets, installed extra windows to bring in the natural light, added plenty of lighting,( for task, general, and decorative aspects) We kept colors warm and light throughout, Created a wall of tall utility cabinets, incorporating appliances and a multitude of functional storage. Designed cabinets to blend into the space. By removing all existing surrounding walls and landing step a larger footprint was designed to house an oversize island with different heights for each cooks’ comfort, thus being able to pass through easily, giving a traffic flow space between 42” to 60”. The Island was designed for better entertainment, prep work and plenty of storage but taking into consideration to NOT over dominate the space and obtrude the line of site. The use of warm tone materials such as natural walnut is the key element to the space and by adding it to the niche area, it balances the contrast of the light colors and creates a richness and warmth to the space.
Some of the special features used where:
Hidden practical elements added to be very functional yet unobtrusive; ie: garage door to hide all small appliances, a step ladder hidden inside the toe kick, food processor lift ,basket tilt at sink area, pull out coffee station. All features require less bending and heavy lifting.
Under mount LED strip lighting at lunch counter and Niche area, Enhances the area and gives a floating appearance.
Wine service area for easy entertaining, and self service. Concealed vent system at cook top, is not only practical but enhances the clean line design concept. Because of the low ceiling a large over head hood would have broken up line of site.
Products used:
Millwork cabinets:
The kitchen cabinets doors are made of a flat euro style MDF (medium density fiberboard) base polyurethane lacquer and a vertical glassing application. The Kitchen island cabinet doors are also made out of MDF – large stile shaker doors color: BM-HC-83 ( grant beige) and the lunch counter cabinet doors as well as accentuating elements throughout the kitchen are made in a natural walnut veneer.
Mike Prentice from Bluerock Cabinets
http://www.bluerockcabinets.com
Quartz Countertops:
Hanstone color: sandcastle
supplied by Leeza Distribution of St. Laurent.
http://www.leezadistribution.com
Appliances:
The GE monogram induction mirror 36” cooktop was supplied by J.C. Perreault - Kirkland as were all the other appliances. They include a 42” counter depth fridge, a 30” convection combination built-in oven and microwave, a 24” duel temperature wine cellar and 36” (pop-up) downdraft vent 900 cfm by KitchenAid – Architect series II
http://www.jcperrault.com
Backsplash
porcelain tiles Model: city view Color: skyline gray
supplied by Daltile of St. Laurent.
http://www.daltile.com
Lighting
Four pendants provide the lighting over the island and lunch counter supplemented by recessed LED lighting from Shortall Electric Ltd. of St. Laurent.
http://www.shortall.ca
Flooring:
Laminated Renaissance Hand scrapped color saddle oak is commercial-grade AC3 that can withstand the heavy traffic flow
supplied by Taiga Forest Products of Boucherville.
http://www.taigabuilding.com
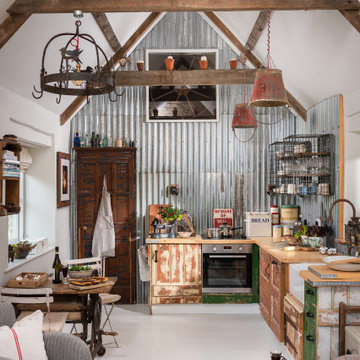
Inredning av ett lantligt mellanstort beige beige kök, med en rustik diskho, skåp i slitet trä, grått stänkskydd, stänkskydd i metallkakel, rostfria vitvaror och vitt golv
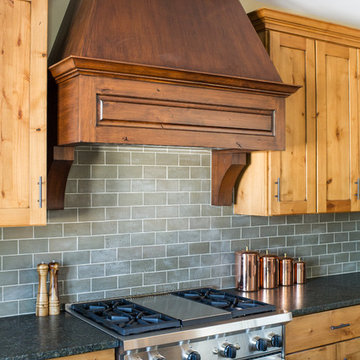
Idéer för att renovera ett mellanstort rustikt kök, med en undermonterad diskho, skåp i shakerstil, skåp i slitet trä, granitbänkskiva, grått stänkskydd, stänkskydd i keramik, rostfria vitvaror och klinkergolv i porslin
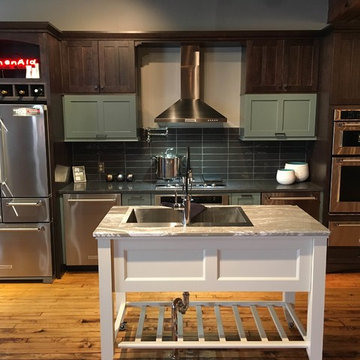
Jon Tober
Idéer för små funkis kök, med en nedsänkt diskho, luckor med infälld panel, skåp i slitet trä, bänkskiva i kvarts, grått stänkskydd, stänkskydd i keramik, rostfria vitvaror, ljust trägolv och en köksö
Idéer för små funkis kök, med en nedsänkt diskho, luckor med infälld panel, skåp i slitet trä, bänkskiva i kvarts, grått stänkskydd, stänkskydd i keramik, rostfria vitvaror, ljust trägolv och en köksö
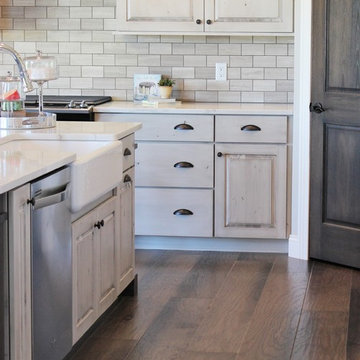
Rustic Birch Koch Cabinetry's painted in the "White Drift" finish paired with Hickory wood accents in a "Stone" stain. "Calacatta Clasique" engineered Q Quartz tops and a Stainless Steel appliance suite by Whirlpool completes the design in this Bettendorf, IA home built by Aspen Homes LLC.
1 304 foton på kök, med skåp i slitet trä och grått stänkskydd
5