1 304 foton på kök, med skåp i slitet trä och grått stänkskydd
Sortera efter:
Budget
Sortera efter:Populärt i dag
121 - 140 av 1 304 foton
Artikel 1 av 3
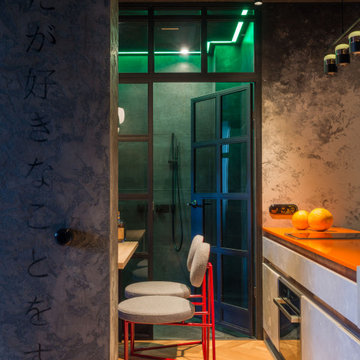
Idéer för små industriella oranget kök, med en integrerad diskho, släta luckor, skåp i slitet trä, bänkskiva i kvarts, grått stänkskydd, svarta vitvaror, mellanmörkt trägolv och en halv köksö
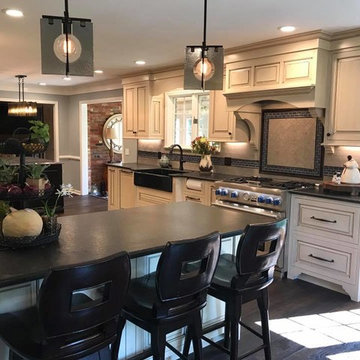
beautifully handcrafted, painted and glazed custom Amish cabinets.
Lantlig inredning av ett mellanstort kök, med en rustik diskho, skåp i slitet trä, rostfria vitvaror, luckor med upphöjd panel, bänkskiva i täljsten, grått stänkskydd, stänkskydd i keramik, mörkt trägolv, en köksö och brunt golv
Lantlig inredning av ett mellanstort kök, med en rustik diskho, skåp i slitet trä, rostfria vitvaror, luckor med upphöjd panel, bänkskiva i täljsten, grått stänkskydd, stänkskydd i keramik, mörkt trägolv, en köksö och brunt golv
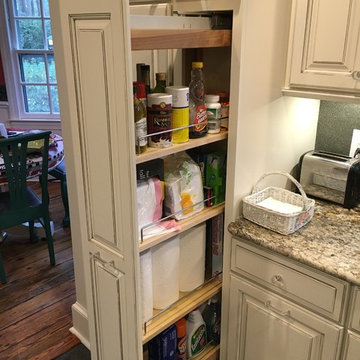
Inspiration för mellanstora klassiska skafferier, med en undermonterad diskho, luckor med upphöjd panel, skåp i slitet trä, granitbänkskiva, grått stänkskydd, rostfria vitvaror, vinylgolv och en halv köksö
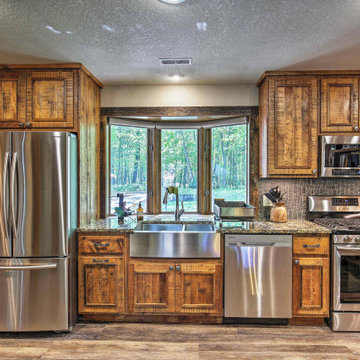
Bild på ett mellanstort rustikt flerfärgad flerfärgat kök, med en rustik diskho, luckor med upphöjd panel, skåp i slitet trä, granitbänkskiva, grått stänkskydd, stänkskydd i stenkakel, rostfria vitvaror, vinylgolv, en köksö och brunt golv
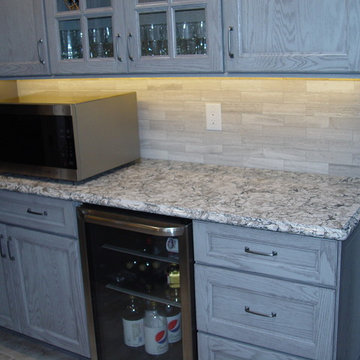
Medallion Cabinetry:
Madison Reverse Raised Panel
Peppercorn on Oak
Countertop:
"Cambria Quartz" Bellingham
Backsplash:
Soho Studio "STone Brushed" 2x8 Woodvein Bianco
Bostik Tru-Color Grout- Misty Gray
Floor:
Anatolia HD Porcelain Tile "Regency" Sand
Bostik Tru-Color Grout- Misty Antique White
Accessories/ Fixtures:
Liberty Hardware
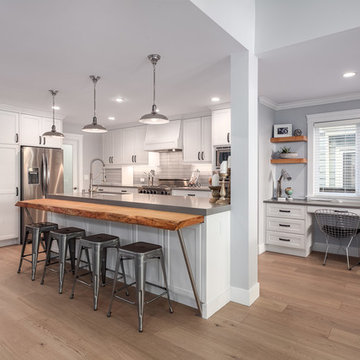
Bild på ett mellanstort lantligt kök, med en undermonterad diskho, luckor med infälld panel, skåp i slitet trä, bänkskiva i kvartsit, grått stänkskydd, stänkskydd i tunnelbanekakel, rostfria vitvaror, ljust trägolv och en köksö
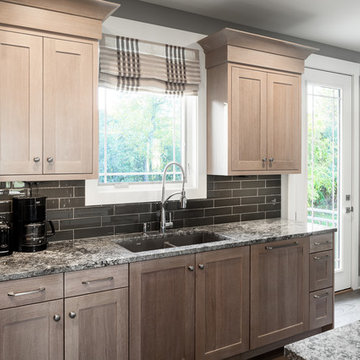
Builder: Brad DeHaan Homes
Photographer: Brad Gillette
Every day feels like a celebration in this stylish design that features a main level floor plan perfect for both entertaining and convenient one-level living. The distinctive transitional exterior welcomes friends and family with interesting peaked rooflines, stone pillars, stucco details and a symmetrical bank of windows. A three-car garage and custom details throughout give this compact home the appeal and amenities of a much-larger design and are a nod to the Craftsman and Mediterranean designs that influenced this updated architectural gem. A custom wood entry with sidelights match the triple transom windows featured throughout the house and echo the trim and features seen in the spacious three-car garage. While concentrated on one main floor and a lower level, there is no shortage of living and entertaining space inside. The main level includes more than 2,100 square feet, with a roomy 31 by 18-foot living room and kitchen combination off the central foyer that’s perfect for hosting parties or family holidays. The left side of the floor plan includes a 10 by 14-foot dining room, a laundry and a guest bedroom with bath. To the right is the more private spaces, with a relaxing 11 by 10-foot study/office which leads to the master suite featuring a master bath, closet and 13 by 13-foot sleeping area with an attractive peaked ceiling. The walkout lower level offers another 1,500 square feet of living space, with a large family room, three additional family bedrooms and a shared bath.
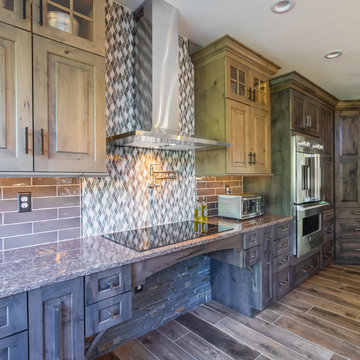
This rustic style kitchen design was created as part of a new home build to be fully wheelchair accessible for an avid home chef. This amazing design includes state of the art appliances, distressed kitchen cabinets in two stain colors, and ample storage including an angled corner pantry. The range and sinks are all specially designed to be wheelchair accessible, and the farmhouse sink also features a pull down faucet. The island is accented with a stone veneer and includes ample seating. A beverage bar with an undercounter wine refrigerator and the open plan design make this perfect place to entertain.
Linda McManus
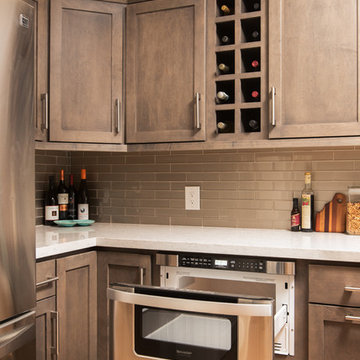
This gorgeous kitchen remodel features both traditional and contemporary elements. The Starmark cabinets are Maple wood in the Bridgeport style with a Slate finish with Richelieu pulls. The countertop is quartz and it really give a bright element to this kitchen. The backsplash are subway glass tiles from Bedrosians, a Manhattan Silk 2x8 tile. This U-shape kitchen has all stainless steel appliances including the IPT undermount sink. This space is a great example of old and new styles pf design coming together.
Photography by Scott Basile
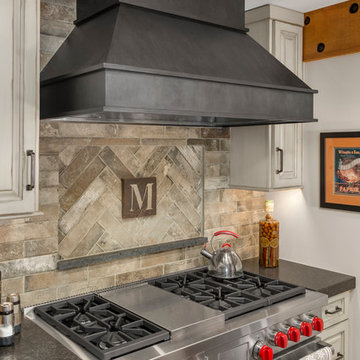
Andrew O'Neill, Clarity Northwest (Seattle)
Inspiration för ett mellanstort rustikt kök, med en enkel diskho, luckor med upphöjd panel, skåp i slitet trä, granitbänkskiva, grått stänkskydd, stänkskydd i porslinskakel, rostfria vitvaror och mellanmörkt trägolv
Inspiration för ett mellanstort rustikt kök, med en enkel diskho, luckor med upphöjd panel, skåp i slitet trä, granitbänkskiva, grått stänkskydd, stänkskydd i porslinskakel, rostfria vitvaror och mellanmörkt trägolv
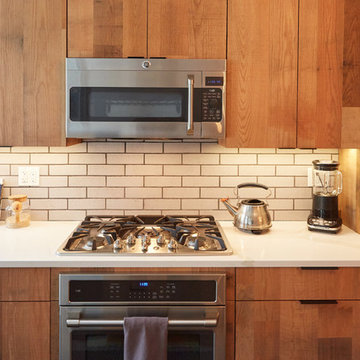
Richard Cordero
Eklektisk inredning av ett avskilt, mellanstort l-kök, med en undermonterad diskho, släta luckor, skåp i slitet trä, bänkskiva i kvarts, grått stänkskydd, stänkskydd i tegel, rostfria vitvaror, klinkergolv i porslin och en köksö
Eklektisk inredning av ett avskilt, mellanstort l-kök, med en undermonterad diskho, släta luckor, skåp i slitet trä, bänkskiva i kvarts, grått stänkskydd, stänkskydd i tegel, rostfria vitvaror, klinkergolv i porslin och en köksö
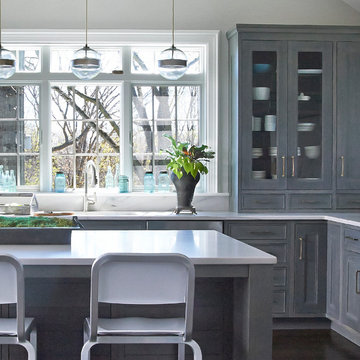
A lovely rustic modern kitchen in cerused rift sawn oak cabinetry by Studio Dearborn. White Macauba quartzite countertops and backsplash by Marble America. Wolf 48” range. Refrigerator by Subzero. Dishwasher by Bosch. Garrison pendant lights by Arteriors. Schaub & Co. Italian Contemporary pulls 6” in Brushed brass finish. Photography c 2015 by Jeff McNamara.
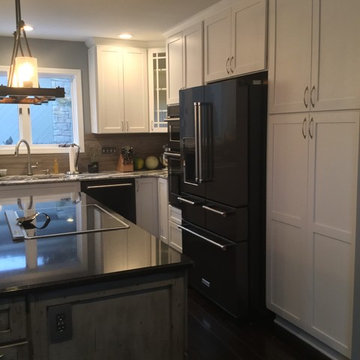
Inredning av ett rustikt mellanstort kök, med en undermonterad diskho, skåp i shakerstil, skåp i slitet trä, bänkskiva i kvarts, grått stänkskydd, stänkskydd i stenkakel, svarta vitvaror, mörkt trägolv och en köksö
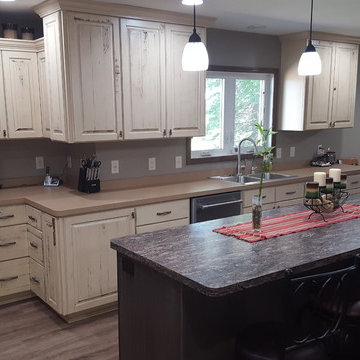
Idéer för ett mellanstort rustikt kök, med en dubbel diskho, luckor med upphöjd panel, skåp i slitet trä, laminatbänkskiva, grått stänkskydd, rostfria vitvaror, vinylgolv och en köksö
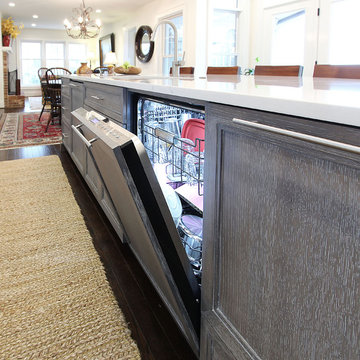
Cabinets by Walker Woodworking, Kitchen design by Brandon Fitzmorris, photography by Maire Walker
Inspiration för ett stort vintage kök, med luckor med profilerade fronter, skåp i slitet trä, bänkskiva i kvarts, grått stänkskydd, stänkskydd i stenkakel, integrerade vitvaror och en köksö
Inspiration för ett stort vintage kök, med luckor med profilerade fronter, skåp i slitet trä, bänkskiva i kvarts, grått stänkskydd, stänkskydd i stenkakel, integrerade vitvaror och en köksö
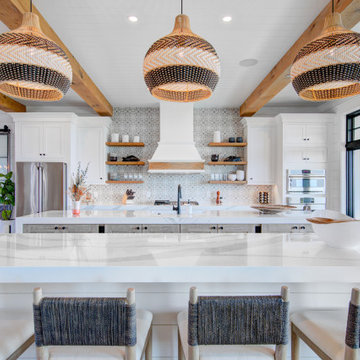
Lantlig inredning av ett mycket stort vit vitt kök och matrum, med en rustik diskho, skåp i shakerstil, skåp i slitet trä, bänkskiva i kvartsit, grått stänkskydd, stänkskydd i porslinskakel, rostfria vitvaror, mellanmörkt trägolv och flera köksöar
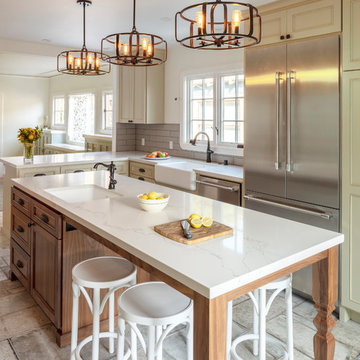
A wooden island with turned legs gives the feeling of a piece of antique furniture.
Photo Credit: Michael Hospelt
Inredning av ett klassiskt stort vit vitt kök, med en rustik diskho, luckor med infälld panel, skåp i slitet trä, bänkskiva i kvartsit, grått stänkskydd, stänkskydd i keramik, rostfria vitvaror, en köksö, flerfärgat golv och klinkergolv i keramik
Inredning av ett klassiskt stort vit vitt kök, med en rustik diskho, luckor med infälld panel, skåp i slitet trä, bänkskiva i kvartsit, grått stänkskydd, stänkskydd i keramik, rostfria vitvaror, en köksö, flerfärgat golv och klinkergolv i keramik
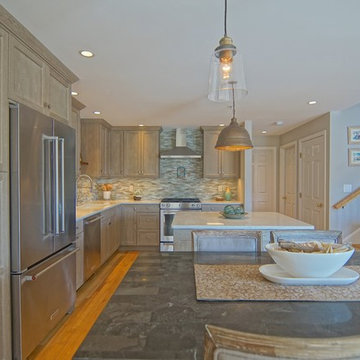
Hampton, New Jersey Transitional Kitchen designed by PK Surroundings
https://www.kountrykraft.com/photo-gallery/weathered-grain-cabinets-hampton-nh-n110434/
#KountryKraft #CustomCabinetry
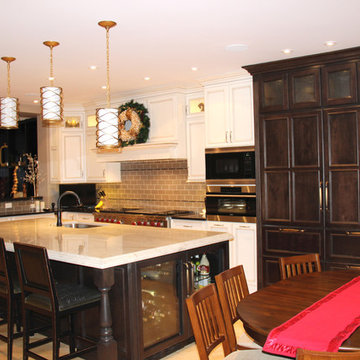
Kitchen is completely new. Took out a wall between the old kitchen and dining room and created this large living space. Interior furnishings are still on thier way but the kitchen itself is finished. The refrigerator Armoire wasdone in a darker stain to break up the cabinet wall and create warmth. The Island is beautiful Quarzite and is all one piece. Doors had to be removed and cranes brought the piece in along with 10 contractors but in the end it was definitely worth it! The island is detailed with a double ogee edge. The backsplace is simple and creates a sense of unity in the kitchen. Carolyn Tracy
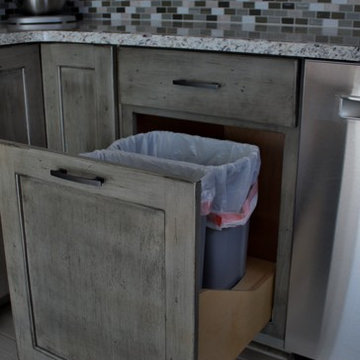
Inspiration för ett litet vintage u-kök, med släta luckor, skåp i slitet trä, granitbänkskiva, grått stänkskydd, stänkskydd i mosaik, rostfria vitvaror, en undermonterad diskho och klinkergolv i keramik
1 304 foton på kök, med skåp i slitet trä och grått stänkskydd
7