1 092 foton på kök, med skåp i slitet trä och stänkskydd i tunnelbanekakel
Sortera efter:
Budget
Sortera efter:Populärt i dag
61 - 80 av 1 092 foton
Artikel 1 av 3
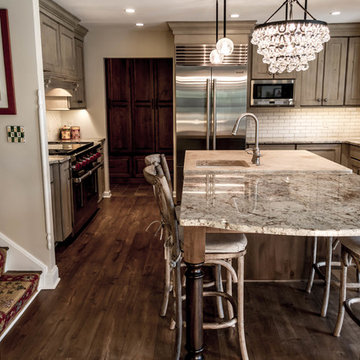
A Studio 76 kitchen with the homeowner's sense of French country style makes this space transformed. A laminate wood floor, coupled with sandstone colored distressed cabinetry in two different finishes warmed up this family kitchen. With multiple cooks in this family, two sinks divide up the traffic flow making preparing a meal convenient. A large gas range by Wolf complete with a French top gives a professional appearance. This island doubles as a kitchen table for dining in. Subway tile was contrasted in two different patterns including a herringbone installation in the cooking area's backsplash. A secondary staircase leads into the kitchen or the front foyer.
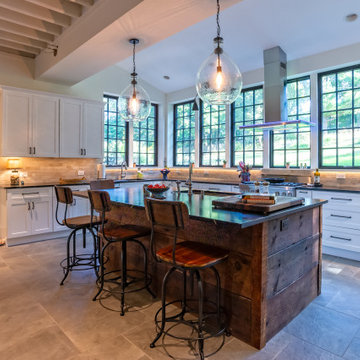
Our Approach
Main Line Kitchen Design is a unique business model! We are a group of skilled Kitchen Designers each with many years of experience planning kitchens around the Delaware Valley. And we are cabinet dealers for 8 nationally distributed cabinet lines much like traditional showrooms.
Appointment Information
Unlike full showrooms open to the general public, Main Line Kitchen Design works only by appointment. Appointments can be scheduled days, nights, and weekends either in your home or in our office and selection center. During office appointments we display clients kitchens on a flat screen TV and help them look through 100’s of sample doorstyles, almost a thousand sample finish blocks and sample kitchen cabinets. During home visits we can bring samples, take measurements, and make design changes on laptops showing you what your kitchen can look like in the very room being renovated. This is more convenient for our customers and it eliminates the expense of staffing and maintaining a larger space that is open to walk in traffic. We pass the significant savings on to our customers and so we sell cabinetry for less than other dealers, even home centers like Lowes and The Home Depot.
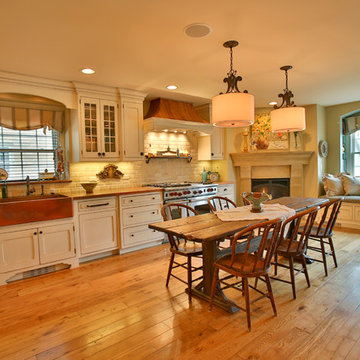
Inspiration för ett mellanstort lantligt kök, med en rustik diskho, skåp i shakerstil, skåp i slitet trä, beige stänkskydd, stänkskydd i tunnelbanekakel, rostfria vitvaror och ljust trägolv
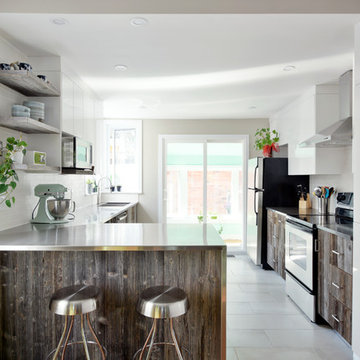
Designer: Kim Johnson, Deslaurier Custom Cabinets
Exempel på ett mellanstort modernt l-kök, med bänkskiva i rostfritt stål, en integrerad diskho, släta luckor, skåp i slitet trä, vitt stänkskydd, stänkskydd i tunnelbanekakel, rostfria vitvaror, klinkergolv i porslin och en halv köksö
Exempel på ett mellanstort modernt l-kök, med bänkskiva i rostfritt stål, en integrerad diskho, släta luckor, skåp i slitet trä, vitt stänkskydd, stänkskydd i tunnelbanekakel, rostfria vitvaror, klinkergolv i porslin och en halv köksö
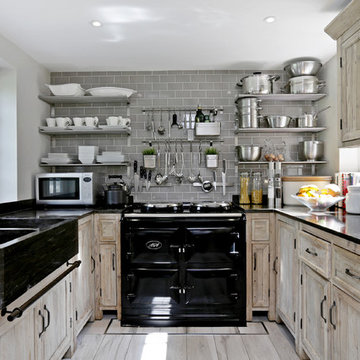
Lantlig inredning av ett litet svart svart u-kök, med en rustik diskho, skåp i shakerstil, skåp i slitet trä, grått stänkskydd, stänkskydd i tunnelbanekakel, svarta vitvaror, ljust trägolv och beiget golv
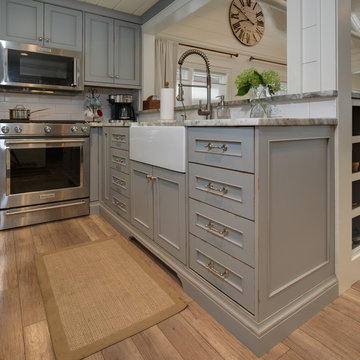
Phoenix Photographic
Idéer för ett litet maritimt grå kök, med en rustik diskho, luckor med profilerade fronter, skåp i slitet trä, granitbänkskiva, vitt stänkskydd, stänkskydd i tunnelbanekakel, rostfria vitvaror, ljust trägolv och brunt golv
Idéer för ett litet maritimt grå kök, med en rustik diskho, luckor med profilerade fronter, skåp i slitet trä, granitbänkskiva, vitt stänkskydd, stänkskydd i tunnelbanekakel, rostfria vitvaror, ljust trägolv och brunt golv
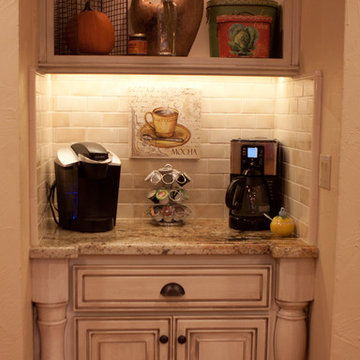
Exempel på ett mellanstort medelhavsstil kök, med en undermonterad diskho, luckor med upphöjd panel, skåp i slitet trä, träbänkskiva, beige stänkskydd, stänkskydd i tunnelbanekakel, rostfria vitvaror, ljust trägolv och flera köksöar
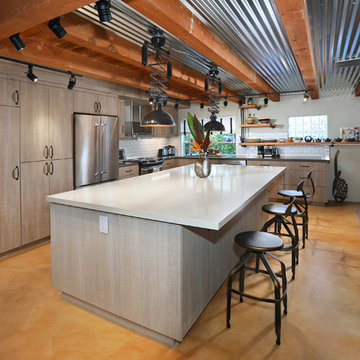
Full Home Renovation and Addition. Industrial Artist Style.
We removed most of the walls in the existing house and create a bridge to the addition over the detached garage. We created an very open floor plan which is industrial and cozy. Both bathrooms and the first floor have cement floors with a specialty stain, and a radiant heat system. We installed a custom kitchen, custom barn doors, custom furniture, all new windows and exterior doors. We loved the rawness of the beams and added corrugated tin in a few areas to the ceiling. We applied American Clay to many walls, and installed metal stairs. This was a fun project and we had a blast!
Tom Queally Photography
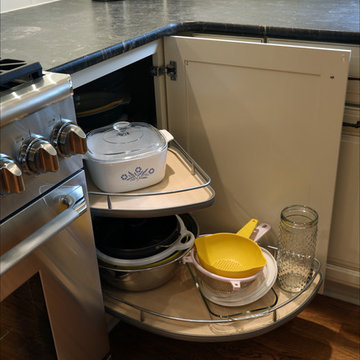
Pacific Northwest Cabinetry
Exempel på ett stort klassiskt kök, med en rustik diskho, luckor med upphöjd panel, skåp i slitet trä, granitbänkskiva, vitt stänkskydd, stänkskydd i tunnelbanekakel, rostfria vitvaror, mellanmörkt trägolv och en köksö
Exempel på ett stort klassiskt kök, med en rustik diskho, luckor med upphöjd panel, skåp i slitet trä, granitbänkskiva, vitt stänkskydd, stänkskydd i tunnelbanekakel, rostfria vitvaror, mellanmörkt trägolv och en köksö
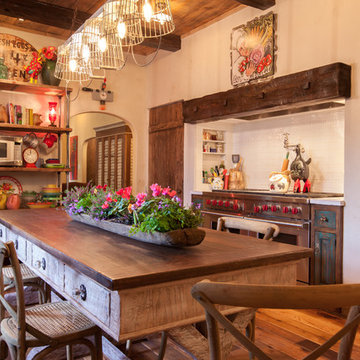
LAIR Architectural + Interior Photography
Bild på ett lantligt kök, med luckor med upphöjd panel, rostfria vitvaror, en rustik diskho, skåp i slitet trä, vitt stänkskydd och stänkskydd i tunnelbanekakel
Bild på ett lantligt kök, med luckor med upphöjd panel, rostfria vitvaror, en rustik diskho, skåp i slitet trä, vitt stänkskydd och stänkskydd i tunnelbanekakel
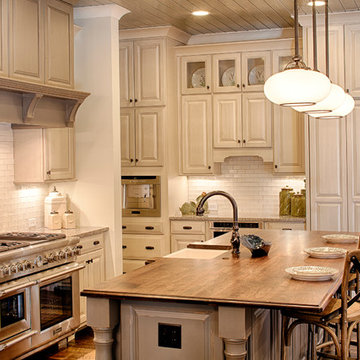
With porches on every side, the “Georgetown” is designed for enjoying the natural surroundings. The main level of the home is characterized by wide open spaces, with connected kitchen, dining, and living areas, all leading onto the various outdoor patios. The main floor master bedroom occupies one entire wing of the home, along with an additional bedroom suite. The upper level features two bedroom suites and a bunk room, with space over the detached garage providing a private guest suite.
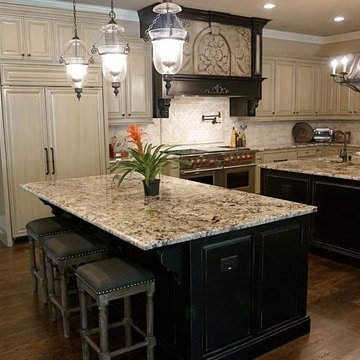
Gorgeous Gourmet Kitchen in Two Tones…Black Distressed Accents in 2 Islands and Hood with Center Hood Decorative HandPainted Designs for a One of a Kind Kitchen. All other cabinets Glazed Antiqued in Ebony Glaze over Taupe. Gorgeous Tumblestone Backsplash and Granite Countertops. Rod Iron Lighting just finishes the space. Rubbed Bronze Hardware and Highend appliances. Photography by Beauti-Faux Finishes Atlanta
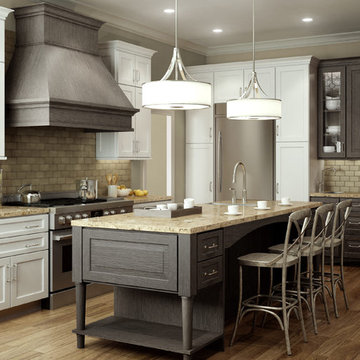
Dura Supreme Cabinetry’s new "Weathered" finishes were introduced in September and already, beautiful kitchens and baths are being created with these unique looks! Dura Supreme’s new Weathered finishes are available in a variety of colors and have a uniquely textured surface that looks and feels like driftwood or weathered wood that has been reclaimed as furniture.
One popular way to introduce this intriguing finish into a kitchen design is to use it as an accent. A Weathered finish makes a beautiful counterpoint on an island or hood within a crisp, white painted kitchen. In the kitchen pictured below, Dura Supreme’s Weathered "E" finish on Cherry was selected for the hood, the island, and the hutch, while Classic White Paint was selected for the rest of the kitchen.
See on our blog feature at: http://www.durasupreme.com/blog/accent-finishes-within-kitchen
Request a FREE Dura Supreme Brochure Packet:
http://www.durasupreme.com/request-brochure
Find a Dura Supreme Showroom near you today:
http://www.durasupreme.com/dealer-locator
Want to become a Dura Supreme Dealer? Go to:
http://www.durasupreme.com/new-dealer-inquiry
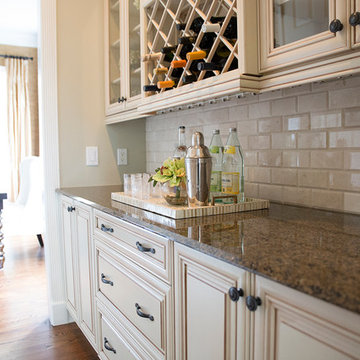
www.shannonlazicphotography.com
Idéer för att renovera ett mellanstort vintage kök, med en dubbel diskho, luckor med upphöjd panel, skåp i slitet trä, granitbänkskiva, stänkskydd i tunnelbanekakel och mellanmörkt trägolv
Idéer för att renovera ett mellanstort vintage kök, med en dubbel diskho, luckor med upphöjd panel, skåp i slitet trä, granitbänkskiva, stänkskydd i tunnelbanekakel och mellanmörkt trägolv
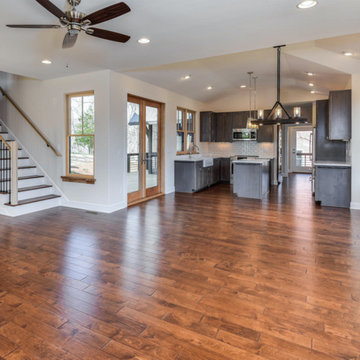
Perfectly settled in the shade of three majestic oak trees, this timeless homestead evokes a deep sense of belonging to the land. The Wilson Architects farmhouse design riffs on the agrarian history of the region while employing contemporary green technologies and methods. Honoring centuries-old artisan traditions and the rich local talent carrying those traditions today, the home is adorned with intricate handmade details including custom site-harvested millwork, forged iron hardware, and inventive stone masonry. Welcome family and guests comfortably in the detached garage apartment. Enjoy long range views of these ancient mountains with ample space, inside and out.
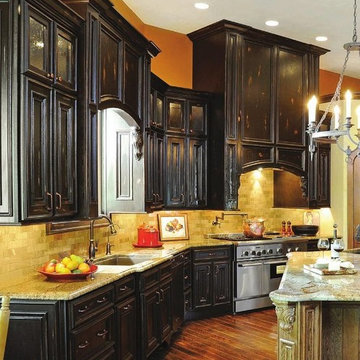
Gothic modern kitchen with dark, distressed cabinetry
Daniel Feldkamp/Visual Edge Imaging
Idéer för stora vintage kök, med en dubbel diskho, luckor med profilerade fronter, skåp i slitet trä, granitbänkskiva, beige stänkskydd, stänkskydd i tunnelbanekakel, rostfria vitvaror, mellanmörkt trägolv och en köksö
Idéer för stora vintage kök, med en dubbel diskho, luckor med profilerade fronter, skåp i slitet trä, granitbänkskiva, beige stänkskydd, stänkskydd i tunnelbanekakel, rostfria vitvaror, mellanmörkt trägolv och en köksö
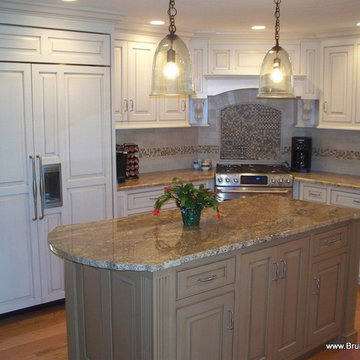
Although it blends right in, on second glance you see the refrigerator is one big appliance. Can you fill it to capacity?
Idéer för ett avskilt, mycket stort klassiskt l-kök, med granitbänkskiva, en köksö, luckor med profilerade fronter, skåp i slitet trä, beige stänkskydd, stänkskydd i tunnelbanekakel, rostfria vitvaror och mellanmörkt trägolv
Idéer för ett avskilt, mycket stort klassiskt l-kök, med granitbänkskiva, en köksö, luckor med profilerade fronter, skåp i slitet trä, beige stänkskydd, stänkskydd i tunnelbanekakel, rostfria vitvaror och mellanmörkt trägolv
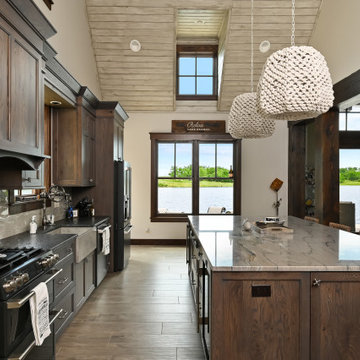
The cottage consists of two bedrooms, one bathroom, an open concept kitchen, and living/dining area featuring nautical references throughout.
Amerikansk inredning av ett grå linjärt grått kök med öppen planlösning, med en rustik diskho, släta luckor, skåp i slitet trä, granitbänkskiva, beige stänkskydd, stänkskydd i tunnelbanekakel, rostfria vitvaror, ljust trägolv, en köksö och brunt golv
Amerikansk inredning av ett grå linjärt grått kök med öppen planlösning, med en rustik diskho, släta luckor, skåp i slitet trä, granitbänkskiva, beige stänkskydd, stänkskydd i tunnelbanekakel, rostfria vitvaror, ljust trägolv, en köksö och brunt golv

The cabinets in the kitchen were fabricated from reclaimed oak pallets.
Design: Charlie & Co. Design | Builder: Stonefield Construction | Interior Selections & Furnishings: By Owner | Photography: Spacecrafting

Industriell inredning av ett stort kök, med en integrerad diskho, öppna hyllor, skåp i slitet trä, bänkskiva i rostfritt stål, beige stänkskydd, stänkskydd i tunnelbanekakel, rostfria vitvaror, mörkt trägolv, en köksö och brunt golv
1 092 foton på kök, med skåp i slitet trä och stänkskydd i tunnelbanekakel
4