1 092 foton på kök, med skåp i slitet trä och stänkskydd i tunnelbanekakel
Sortera efter:
Budget
Sortera efter:Populärt i dag
141 - 160 av 1 092 foton
Artikel 1 av 3
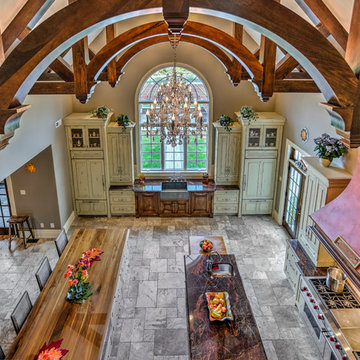
Inspiration för mycket stora lantliga kök, med en rustik diskho, luckor med upphöjd panel, skåp i slitet trä, granitbänkskiva, beige stänkskydd, stänkskydd i tunnelbanekakel, integrerade vitvaror, travertin golv och flera köksöar
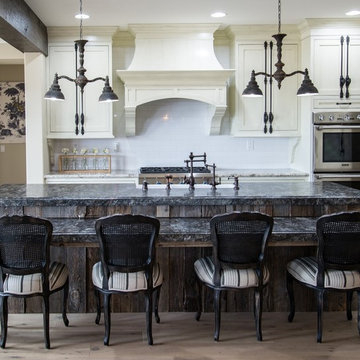
Farmhouse inspired Kitchen Re-model, cremone bolt hardware, with custom reclaimed wood island and distressed kitchen cabinets. Light hardwood floors, Thermador appliances and subzero refrigerator with custom front.
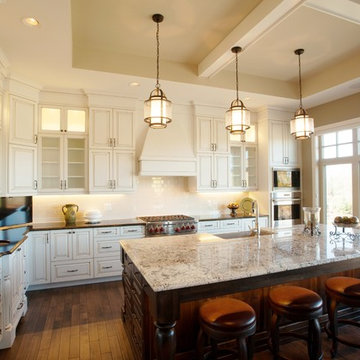
Hardwood: Mejor French Impressions 3 ¼” birch Madagascar matte wide solid.
Walls: Clarkesville gray HC-102.
Trim: cloud white OC-130.
Tray ceiling: cloud white OC-130.
Lights: Foyer pendant P3701-20 (M).
Faucets:K690-BN Vinnata deck faucet BN, K691-BN Vinnata deck faucet BN.
Countertop: Antique brown granite, crazy horse granite.
Backsplash: colour and dimension collection bone 3 by 6 bright.
Grout: #14 biscuit.
Sinks: K6427-G9 whitehaven smart divide cashmere, K6565-G9 porto bar sink cashmere.
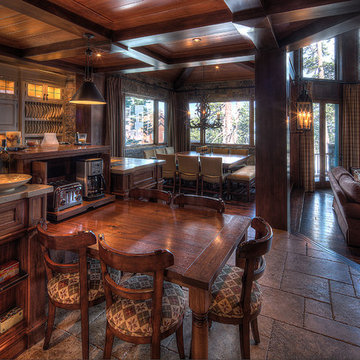
A cabinet at the end of the built-in table opens to a slide out tray with the coffee maker and toaster. A TV pops up from this same center section.
Inredning av ett rustikt mellanstort kök, med luckor med upphöjd panel, skåp i slitet trä, stänkskydd i tunnelbanekakel, rostfria vitvaror och en köksö
Inredning av ett rustikt mellanstort kök, med luckor med upphöjd panel, skåp i slitet trä, stänkskydd i tunnelbanekakel, rostfria vitvaror och en köksö
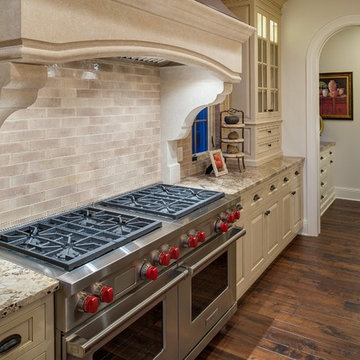
Builder: John Kraemer & Sons | Designer: Tom Rauscher of Rauscher & Associates | Photographer: Spacecrafting
Inspiration för ett vintage kök, med en rustik diskho, skåp i slitet trä, granitbänkskiva, beige stänkskydd, stänkskydd i tunnelbanekakel, integrerade vitvaror, mörkt trägolv och en köksö
Inspiration för ett vintage kök, med en rustik diskho, skåp i slitet trä, granitbänkskiva, beige stänkskydd, stänkskydd i tunnelbanekakel, integrerade vitvaror, mörkt trägolv och en köksö
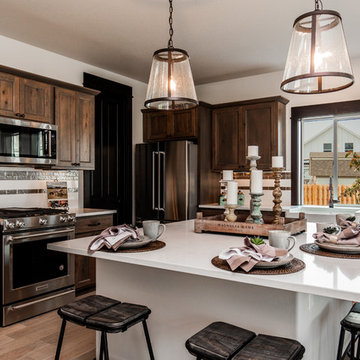
Saul Creative
Inredning av ett lantligt stort vit vitt kök, med en rustik diskho, skåp i shakerstil, skåp i slitet trä, bänkskiva i kvarts, vitt stänkskydd, stänkskydd i tunnelbanekakel, rostfria vitvaror, ljust trägolv, en köksö och vitt golv
Inredning av ett lantligt stort vit vitt kök, med en rustik diskho, skåp i shakerstil, skåp i slitet trä, bänkskiva i kvarts, vitt stänkskydd, stänkskydd i tunnelbanekakel, rostfria vitvaror, ljust trägolv, en köksö och vitt golv
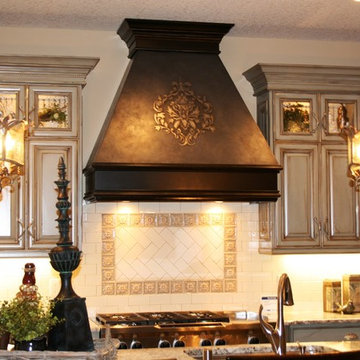
This French Country home was designed by Creative Interiors and Design. It was built by Manor Custom Homes in Vancouver Washington. It was the winner of the 2011 Parade of Homes.
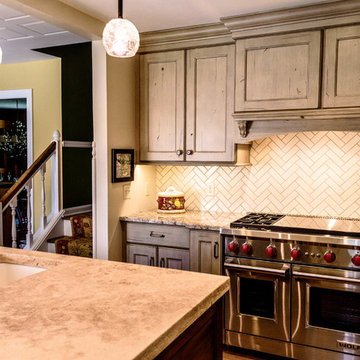
A Studio 76 kitchen with the homeowner's sense of French country style makes this space transformed. A laminate wood floor, coupled with sandstone colored distressed cabinetry in two different finishes warmed up this family kitchen. With multiple cooks in this family, two sinks divide up the traffic flow making preparing a meal convenient. A large gas range by Wolf complete with a French top gives a professional appearance. This island doubles as a kitchen table for dining in. Subway tile was contrasted in two different patterns including a herringbone installation in the cooking area's backsplash. A secondary staircase leads into the kitchen or the front foyer.
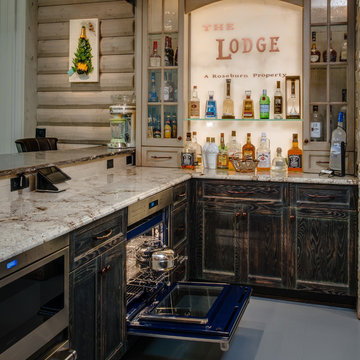
Inspiration för rustika kök, med en rustik diskho, skåp i slitet trä, granitbänkskiva, rostfria vitvaror, betonggolv, vitt stänkskydd, stänkskydd i tunnelbanekakel, luckor med infälld panel och en köksö
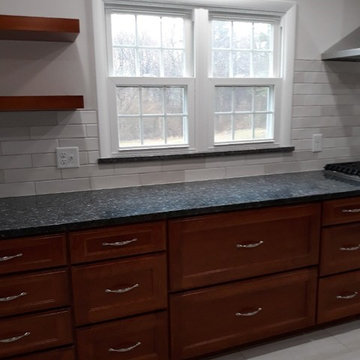
Inspiration för stora moderna blått kök, med en nedsänkt diskho, luckor med infälld panel, skåp i slitet trä, granitbänkskiva, vitt stänkskydd, stänkskydd i tunnelbanekakel, rostfria vitvaror, klinkergolv i keramik och vitt golv
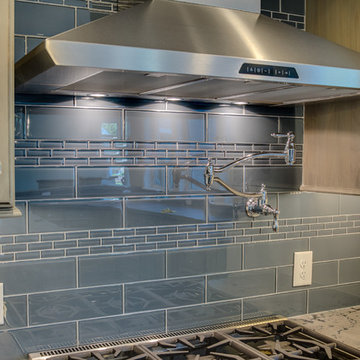
Inspiration för avskilda klassiska l-kök, med en undermonterad diskho, luckor med upphöjd panel, skåp i slitet trä, bänkskiva i täljsten, grått stänkskydd, stänkskydd i tunnelbanekakel, rostfria vitvaror, mellanmörkt trägolv, en köksö och brunt golv
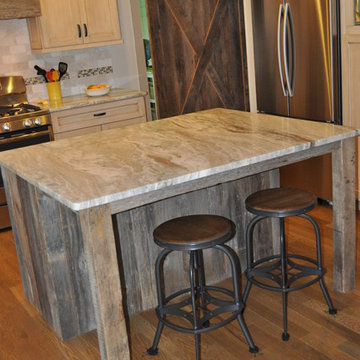
Island is wrapped in reclaimed barn wood which was also used to construct the sliding barn door installed at the entrance of the sunroom
Idéer för att renovera ett mellanstort kök, med en rustik diskho, skåp i slitet trä, bänkskiva i kvartsit, beige stänkskydd, stänkskydd i tunnelbanekakel, rostfria vitvaror, ljust trägolv, en köksö och luckor med infälld panel
Idéer för att renovera ett mellanstort kök, med en rustik diskho, skåp i slitet trä, bänkskiva i kvartsit, beige stänkskydd, stänkskydd i tunnelbanekakel, rostfria vitvaror, ljust trägolv, en köksö och luckor med infälld panel
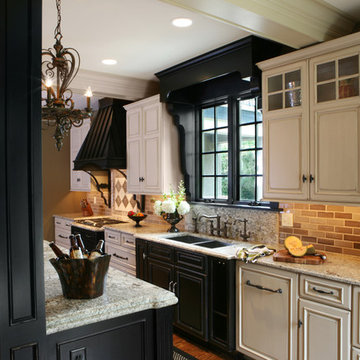
Denash Photography, Designed by Jenny Rausch C.K.D. Black and white kitchen. Black sink and range cabinetry, black island. Marble countertops. Black center columns. White panel cabinetry with glass mullion doors. Wood flooring.
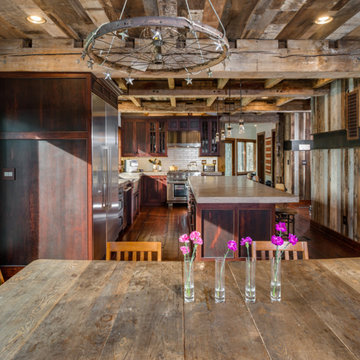
Phoenix Photographic
Foto på ett stort rustikt grå kök, med en rustik diskho, luckor med profilerade fronter, skåp i slitet trä, bänkskiva i betong, vitt stänkskydd, stänkskydd i tunnelbanekakel, rostfria vitvaror, mellanmörkt trägolv, en köksö och brunt golv
Foto på ett stort rustikt grå kök, med en rustik diskho, luckor med profilerade fronter, skåp i slitet trä, bänkskiva i betong, vitt stänkskydd, stänkskydd i tunnelbanekakel, rostfria vitvaror, mellanmörkt trägolv, en köksö och brunt golv
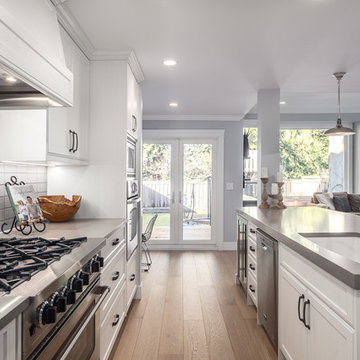
Lantlig inredning av ett mellanstort kök, med en undermonterad diskho, luckor med infälld panel, skåp i slitet trä, bänkskiva i kvartsit, grått stänkskydd, stänkskydd i tunnelbanekakel, rostfria vitvaror, ljust trägolv och en köksö
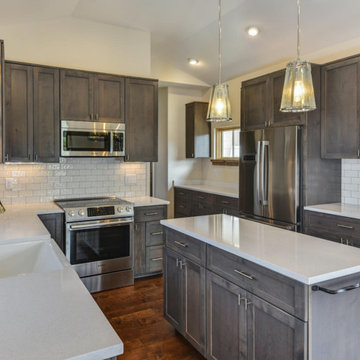
Perfectly settled in the shade of three majestic oak trees, this timeless homestead evokes a deep sense of belonging to the land. The Wilson Architects farmhouse design riffs on the agrarian history of the region while employing contemporary green technologies and methods. Honoring centuries-old artisan traditions and the rich local talent carrying those traditions today, the home is adorned with intricate handmade details including custom site-harvested millwork, forged iron hardware, and inventive stone masonry. Welcome family and guests comfortably in the detached garage apartment. Enjoy long range views of these ancient mountains with ample space, inside and out.
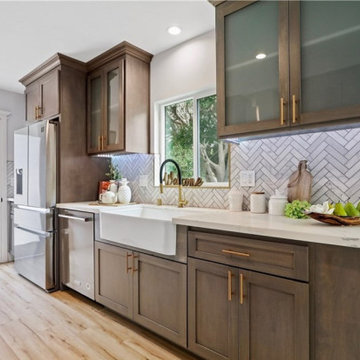
This beautiful home is situated on a large corner lot, enclosed by brand new - equestrian style fencing and lush landscaping. The main house is 1,414 sq. /ft with 3 beds, 2 baths including a spacious master suite that is sure to have you saying - “This is it”. The eye catching Santa Barbara stucco is welcomed with an 18th Century inspired Dutch door, all new dual pane windows while copper gutters surround the brand new roof offering neighborhood supremacy. As the door opens, you are invited in with brand new hardwood flooring throughout the home. The great room is textured with custom wainscoting that pairs perfectly with the coffered ceilings, ambient - recessed lighting and a cozy fireplace. Continue through the family area and uncover the contemporary, yet elegantly designed kitchen equipped with top of the line appliances. The Carrara Marble Countertops waterfall off the custom cabinetry to complete the modern farmhouse feel. On top of all this, you have room for company with a brand new deck, enclosed back yard with copious natural grass and a 450 Sqft 1 Bed / 1 Bath guest house for those long term stays from both friends and family. This accessory unit is equipped with its own laundry hook ups, air conditioning and a kitchenette.
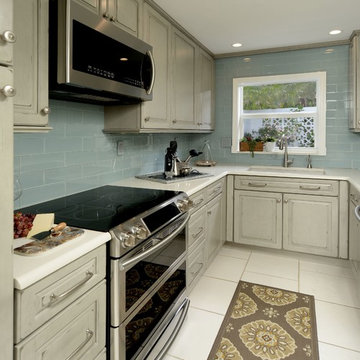
Idéer för små maritima vitt kök, med en rustik diskho, luckor med upphöjd panel, skåp i slitet trä, bänkskiva i kvartsit, brunt stänkskydd, stänkskydd i tunnelbanekakel, rostfria vitvaror, cementgolv och vitt golv
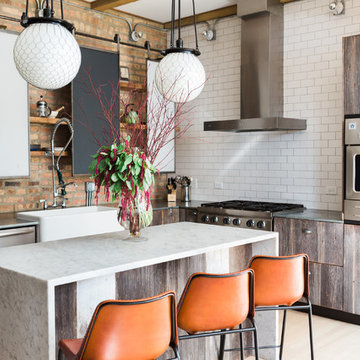
Idéer för industriella vitt l-kök, med en rustik diskho, marmorbänkskiva, vitt stänkskydd, stänkskydd i tunnelbanekakel, rostfria vitvaror, ljust trägolv, en köksö, beiget golv, släta luckor och skåp i slitet trä
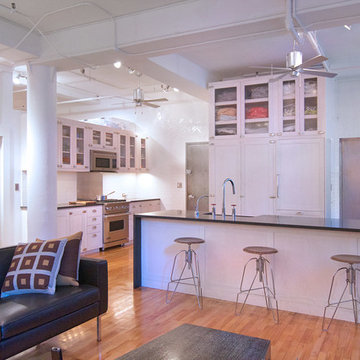
photos by Pedro Marti
The owner’s of this apartment had been living in this large working artist’s loft in Tribeca since the 70’s when they occupied the vacated space that had previously been a factory warehouse. Since then the space had been adapted for the husband and wife, both artists, to house their studios as well as living quarters for their growing family. The private areas were previously separated from the studio with a series of custom partition walls. Now that their children had grown and left home they were interested in making some changes. The major change was to take over spaces that were the children’s bedrooms and incorporate them in a new larger open living/kitchen space. The previously enclosed kitchen was enlarged creating a long eat-in counter at the now opened wall that had divided off the living room. The kitchen cabinetry capitalizes on the full height of the space with extra storage at the tops for seldom used items. The overall industrial feel of the loft emphasized by the exposed electrical and plumbing that run below the concrete ceilings was supplemented by a grid of new ceiling fans and industrial spotlights. Antique bubble glass, vintage refrigerator hinges and latches were chosen to accent simple shaker panels on the new kitchen cabinetry, including on the integrated appliances. A unique red industrial wheel faucet was selected to go with the integral black granite farm sink. The white subway tile that pre-existed in the kitchen was continued throughout the enlarged area, previously terminating 5 feet off the ground, it was expanded in a contrasting herringbone pattern to the full 12 foot height of the ceilings. This same tile motif was also used within the updated bathroom on top of a concrete-like porcelain floor tile. The bathroom also features a large white porcelain laundry sink with industrial fittings and a vintage stainless steel medicine display cabinet. Similar vintage stainless steel cabinets are also used in the studio spaces for storage. And finally black iron plumbing pipe and fittings were used in the newly outfitted closets to create hanging storage and shelving to complement the overall industrial feel.
Pedro Marti
1 092 foton på kök, med skåp i slitet trä och stänkskydd i tunnelbanekakel
8