361 foton på kök, med skiffergolv
Sortera efter:
Budget
Sortera efter:Populärt i dag
141 - 160 av 361 foton
Artikel 1 av 3
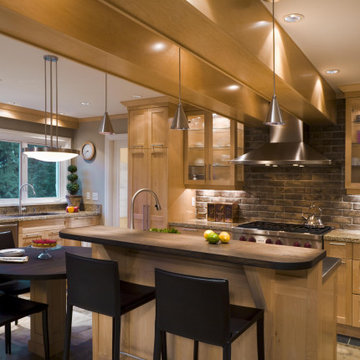
Multi-level Kitchen Island.
Idéer för avskilda, stora vintage brunt kök, med en integrerad diskho, skåp i shakerstil, skåp i ljust trä, granitbänkskiva, brunt stänkskydd, stänkskydd i tegel, rostfria vitvaror, skiffergolv, en köksö och brunt golv
Idéer för avskilda, stora vintage brunt kök, med en integrerad diskho, skåp i shakerstil, skåp i ljust trä, granitbänkskiva, brunt stänkskydd, stänkskydd i tegel, rostfria vitvaror, skiffergolv, en köksö och brunt golv
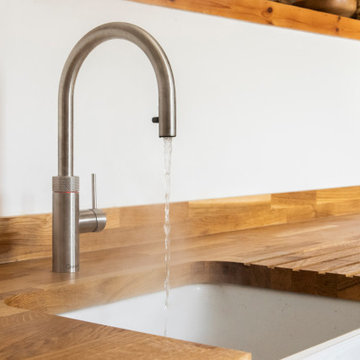
It was a real pleasure to install this solid ash kitchen in this incredible living space. Not only do the wooden beams create a natural symmetry to the room but they also provide a rustic country feel.
We used solid ash kitchen doors from our Mornington range painted in Dove grey. Firstly, we felt this was the perfect colour to let the natural wooden features shine through. Secondly, it created a more open feel to the whole living space.
Oak worktops and bespoke shelving above the range cooker blend seamlessly with the exposed wooden beams. They bring the whole living space together in a seamless way and create a truly unique kitchen.
If you like this solid ash kitchen and would like to find out more about our award-winning kitchens, get in touch or book a free design appointment today.
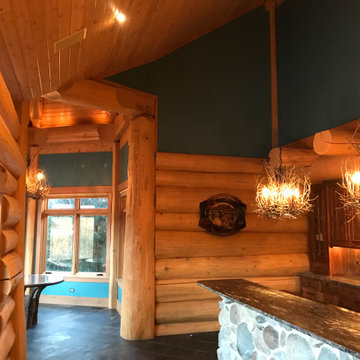
Before Start of Services
Prepared and Covered all Flooring, Furnishings and Logs Patched all Cracks, Nail Holes, Dents and Dings
Lightly Pole Sanded Walls for a smooth finish
Spot Primed all Patches
All Drywall (Shave/Sand) around beams cleaned where separated
Pushed in Insulation around Beams as needed
Painted Walls
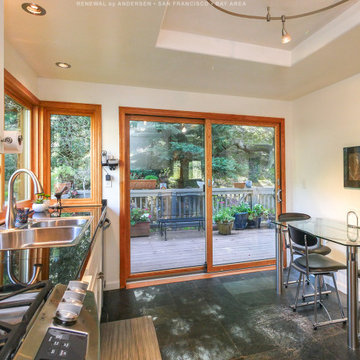
Terrific kitchen with new wood interior sliding glass door and windows we installed. This unique and stylish kitchen with black countertops and stainless steel appliances looks fantastic with these new wood windows and patio doors that open up onto a great deck space. Replacing your windows and doors is just a phone call away with Renewal by Andersen of San Francisco, serving the whole Bay Area.
. . . . . . . . . .
Get started replacing your windows and door -- Contact Us Today! 844-245-2799

Inspiration för ett mellanstort funkis svart linjärt svart kök med öppen planlösning, med en undermonterad diskho, släta luckor, skåp i mörkt trä, granitbänkskiva, stänkskydd med metallisk yta, stänkskydd i metallkakel, rostfria vitvaror, skiffergolv, en köksö och svart golv
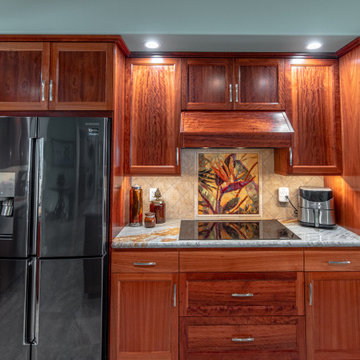
Custom Robust wood cabinets, with a clear finish.
Bild på ett stort vintage flerfärgad flerfärgat kök, med en nedsänkt diskho, släta luckor, skåp i mellenmörkt trä, bänkskiva i kvarts, beige stänkskydd, stänkskydd i keramik, rostfria vitvaror, skiffergolv, en köksö och grått golv
Bild på ett stort vintage flerfärgad flerfärgat kök, med en nedsänkt diskho, släta luckor, skåp i mellenmörkt trä, bänkskiva i kvarts, beige stänkskydd, stänkskydd i keramik, rostfria vitvaror, skiffergolv, en köksö och grått golv
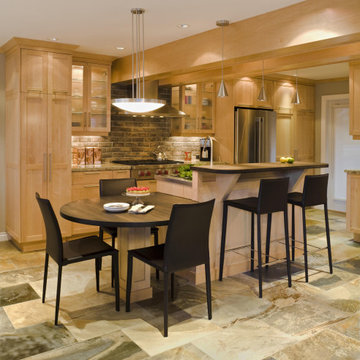
Built-in Island Table.
Inredning av ett klassiskt avskilt, stort brun brunt kök, med en integrerad diskho, skåp i shakerstil, skåp i ljust trä, granitbänkskiva, brunt stänkskydd, stänkskydd i tegel, rostfria vitvaror, skiffergolv, en köksö och brunt golv
Inredning av ett klassiskt avskilt, stort brun brunt kök, med en integrerad diskho, skåp i shakerstil, skåp i ljust trä, granitbänkskiva, brunt stänkskydd, stänkskydd i tegel, rostfria vitvaror, skiffergolv, en köksö och brunt golv
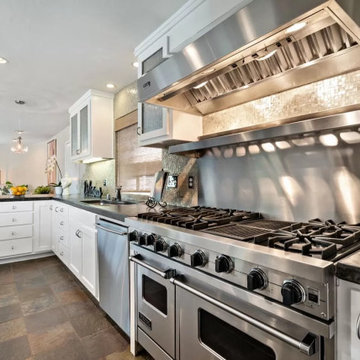
The much sought after, gated community of Pasatiempo features one of America's top 100 golf courses and many classic, luxury homes in an ideal commute location. This home stands out above the rest with a stylish contemporary design, large private lot and many high end features.
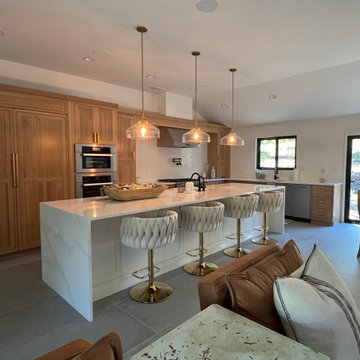
Pictured is a kitchen renovation of a Walnut Creek, CA home. This kitchen features a large painted center island with flush inset shiloh cabinetry, is perfect for preparing & entertaining. Surrounding cabinetry is quarter sawn oak.
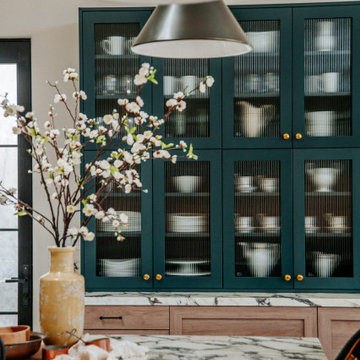
Inredning av ett klassiskt mycket stort kök, med luckor med glaspanel, blå skåp, blått stänkskydd, stänkskydd i keramik, integrerade vitvaror, skiffergolv och en köksö
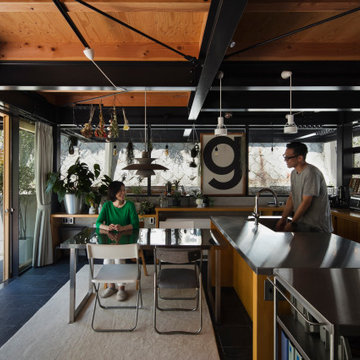
周りの高低差を活かし周囲からの視線を気にせずカフェのような隠れ家的なダイニングキッチン
Industriell inredning av ett grå grått kök, med en integrerad diskho, luckor med profilerade fronter, skåp i ljust trä, bänkskiva i rostfritt stål, fönster som stänkskydd, svarta vitvaror, skiffergolv, en köksö och svart golv
Industriell inredning av ett grå grått kök, med en integrerad diskho, luckor med profilerade fronter, skåp i ljust trä, bänkskiva i rostfritt stål, fönster som stänkskydd, svarta vitvaror, skiffergolv, en köksö och svart golv
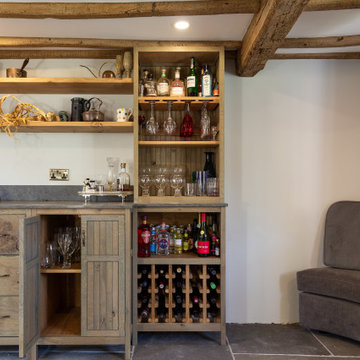
The Harris Kitchen uses our slatted cabinet design which draws on contemporary shaker and vernacular country but with a modern rustic feel. This design lends itself beautifully to both freestanding or fitted furniture and can be used to make a wide range of freestanding pieces such as larders, dressers and islands. This Kitchen is made from English Character Oak and custom finished with a translucent sage coloured Hard Wax Oil which we mixed in house, and has the effect of a subtle wash of colour without detracting from the character, tonal variations and warmth of the wood. This is a brilliant hardwearing, natural and breathable finish which is water and stain resistant, food safe and easy to maintain.
The slatted cabinet design was originally inspired by old vernacular freestanding kitchen furniture such as larders and meat safes with their simple construction and good airflow which helped store food and provisions in a healthy and safe way, vitally important before refrigeration. These attributes are still valuable today although rarely used in modern cabinetry, and the Slat Cabinet series does this with very narrow gaps between the slats in the doors and cabinet sides.
Emily & Greg commissioned this kitchen for their beautiful old thatched cottage in Warwickshire. The kitchen it was replacing was out dated, didn't use the space well and was not fitted sympathetically to the space with its old uneven walls and low beamed ceilings. A carefully considered cupboard and drawer layout ensured we maximised their storage space, increasing it from before, whilst opening out the space and making it feel less cramped.
The cabinets are made from Oak veneered birch and poplar core ply with solid oak frames, panels and doors. The main cabinet drawers are dovetailed and feature Pippy/Burr Oak fronts with Sycamore drawer boxes, whilst the two Larders have slatted Oak crate drawers for storage of vegetables and dry goods, along with spice racks shelving and automatic concealed led lights. The wall cabinets and shelves also have a continuous strip of dotless led lighting concealed under the front edge, providing soft light on the worktops.
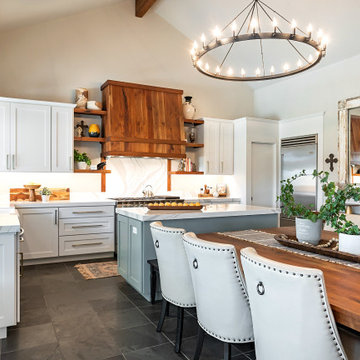
This 1990’s custom home previously had a small kitchen and living spaces that didn’t accommodate the homeowners love for hosting large gatherings. By rearranging the layout. opening (and closing) several walls, we were able to create a cohesive living, bar, and kitchen space that is now open to the family room. While we did not want to disrupt the exterior of the home, we reframed the old sliding door to allow us to wrap the cabinetry and install new windows providing light and views to the yard. The expansive kitchen is bright and airy with plenty of storage including a wrap around butlers pantry. Our team crafted beautiful wood accents throughout including: the hood, floating shelves, large table that can seat up to 10 people comfortably, and custom light fixture in the bar area. The bar is not only a fun area for entertaining, but highly functional with deep drawers for bottles and glassware, built-in ice maker and beverage cooler, a full sink and dishwasher, and custom millwork to frame a tall wine refrigerator.
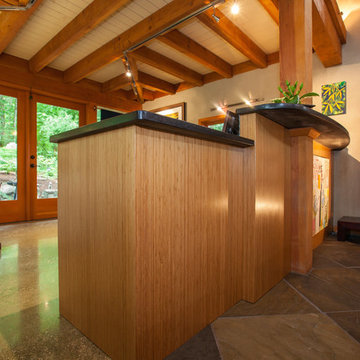
This studio kitchen includes vertical bamboo cabinets with black granite counter tops, terrazzo flooring, Douglas fir beams, and floor to ceiling windows with a view to the garden.
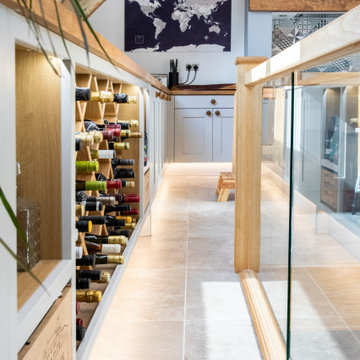
It was a real pleasure to install this solid ash kitchen in this incredible living space. Not only do the wooden beams create a natural symmetry to the room but they also provide a rustic country feel.
We used solid ash kitchen doors from our Mornington range painted in Dove grey. Firstly, we felt this was the perfect colour to let the natural wooden features shine through. Secondly, it created a more open feel to the whole living space.
Oak worktops and bespoke shelving above the range cooker blend seamlessly with the exposed wooden beams. They bring the whole living space together in a seamless way and create a truly unique kitchen.
If you like this solid ash kitchen and would like to find out more about our award-winning kitchens, get in touch or book a free design appointment today.
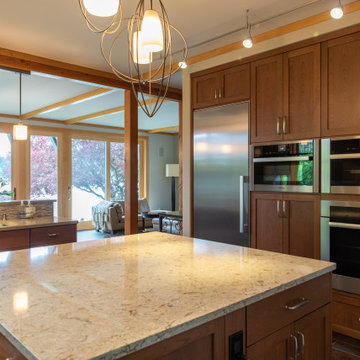
Multiple ovens allows both the cooks and the baker in the family to work side by side.
Materials include: Cherry cabinets, quartz countertops, Miele steam oven, Miele speed cook oven, Miele convection wall oven, Miele refrigerator tower, Moen Motion Sense faucet, pendants by Hubbardton Forge, Tech lighting cable and rail, Top Knobs cabinet pulls.
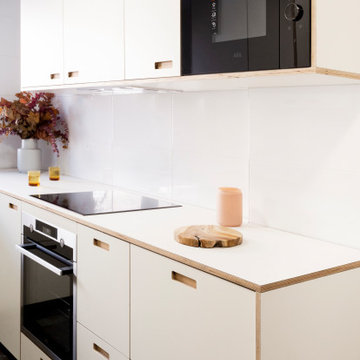
Idéer för att renovera ett avskilt, mellanstort nordiskt vit vitt u-kök, med en nedsänkt diskho, skåp i shakerstil, vita skåp, laminatbänkskiva, vitt stänkskydd, stänkskydd i keramik, rostfria vitvaror, skiffergolv och svart golv
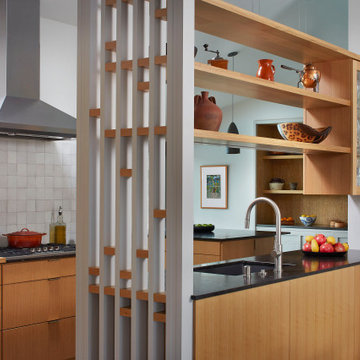
Bild på ett mellanstort 60 tals svart svart kök, med en undermonterad diskho, släta luckor, skåp i mellenmörkt trä, granitbänkskiva, vitt stänkskydd, stänkskydd i keramik, rostfria vitvaror, skiffergolv, en köksö och grått golv
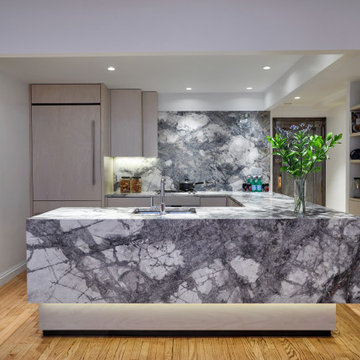
The kitchen redesign was a testament to the perfect balance between style, functionality, and safety. Every detail was carefully considered, from the choice of high-end appliances such as the Sub-zero refrigerator, electric range, convention oven, and microwave, and Miele dishwasher, to the thoughtfully designed 180-cubic-feet of under-the-counter storage, outfitted with Hefele appliances and magic-corners, allowing for maximum efficiency and ease of use.
The space planning was equally impressive, with a focus on optimizing every inch of the kitchen. A prime example of this was the vertical, touch-latch storage drawers for tableware built into an existing display niche, just within arm's length from the dishwasher, and hidden behind a beautiful pocket door. The result was a seamless design that combines practicality and aesthetics effortlessly.
The pantry was another key element of the redesign, with a petite yet functional space set into a small area off the kitchen, just steps from the apartment entrance. The design ensured that every inch of the pantry was optimized, providing ample storage while still being visually pleasing.
Overall, the kitchen redesign was a masterclass in balancing form and function, resulting in a space that is as beautiful as it is functional. With a focus on safety, efficiency, and organization, this kitchen is a joy to use and a testament to thoughtful design.
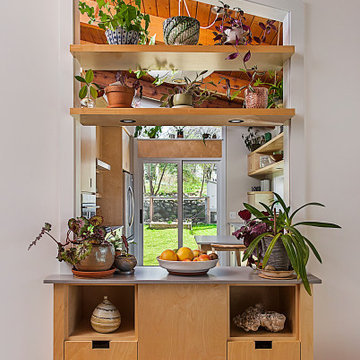
photography by Jeff Garland
Exempel på ett avskilt, mellanstort modernt grå grått kök, med en undermonterad diskho, släta luckor, skåp i ljust trä, bänkskiva i kvarts, grått stänkskydd, stänkskydd i keramik, rostfria vitvaror, skiffergolv, en halv köksö och svart golv
Exempel på ett avskilt, mellanstort modernt grå grått kök, med en undermonterad diskho, släta luckor, skåp i ljust trä, bänkskiva i kvarts, grått stänkskydd, stänkskydd i keramik, rostfria vitvaror, skiffergolv, en halv köksö och svart golv
361 foton på kök, med skiffergolv
8