6 000 foton på kök, med släta luckor och bänkskiva i betong
Sortera efter:
Budget
Sortera efter:Populärt i dag
21 - 40 av 6 000 foton
Artikel 1 av 3

Exempel på ett avskilt, mellanstort industriellt u-kök, med en rustik diskho, svarta skåp, bänkskiva i betong, vitt stänkskydd, stänkskydd i tunnelbanekakel, rostfria vitvaror, ljust trägolv, beiget golv och släta luckor

Tatjana Plitt
Idéer för att renovera ett funkis kök med öppen planlösning, med släta luckor, vita skåp, bänkskiva i betong, fönster som stänkskydd, rostfria vitvaror, ljust trägolv, en köksö och beiget golv
Idéer för att renovera ett funkis kök med öppen planlösning, med släta luckor, vita skåp, bänkskiva i betong, fönster som stänkskydd, rostfria vitvaror, ljust trägolv, en köksö och beiget golv
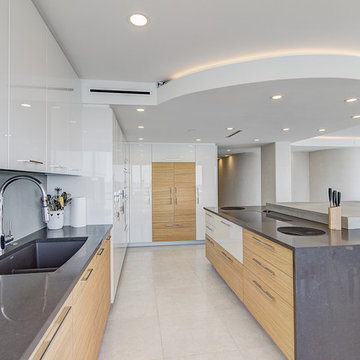
Idéer för att renovera ett stort funkis kök, med en undermonterad diskho, släta luckor, skåp i ljust trä, bänkskiva i betong, grått stänkskydd, stänkskydd i sten, integrerade vitvaror, klinkergolv i porslin, en köksö och grått golv
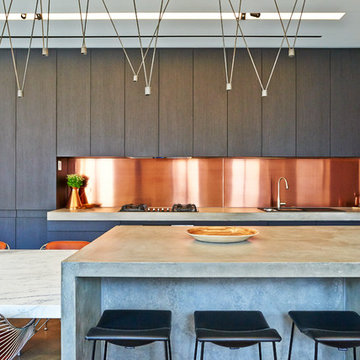
Inspiration för ett industriellt kök, med en dubbel diskho, släta luckor, skåp i mörkt trä, bänkskiva i betong, stänkskydd med metallisk yta, stänkskydd i metallkakel, mellanmörkt trägolv och en köksö

Peter Landers
Inredning av ett klassiskt stort kök, med en nedsänkt diskho, släta luckor, grå skåp, bänkskiva i betong, integrerade vitvaror, mellanmörkt trägolv och en halv köksö
Inredning av ett klassiskt stort kök, med en nedsänkt diskho, släta luckor, grå skåp, bänkskiva i betong, integrerade vitvaror, mellanmörkt trägolv och en halv köksö

Modern inredning av ett stort kök, med en undermonterad diskho, släta luckor, grå skåp, bänkskiva i betong, beige stänkskydd, rostfria vitvaror, ljust trägolv och en köksö
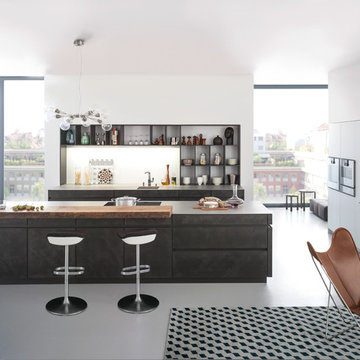
Inspiration för ett mellanstort funkis kök, med en undermonterad diskho, släta luckor, grå skåp, bänkskiva i betong, vitt stänkskydd, rostfria vitvaror, betonggolv och en köksö
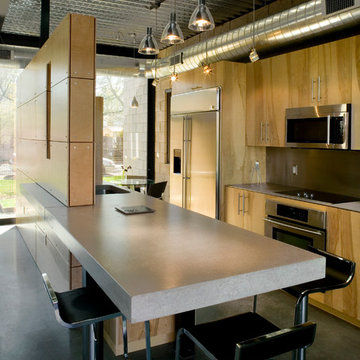
Timmerman Photography - Bill Timmerman
Idéer för att renovera ett mellanstort funkis kök, med en undermonterad diskho, släta luckor, skåp i ljust trä, bänkskiva i betong, stänkskydd med metallisk yta, stänkskydd i metallkakel, rostfria vitvaror, betonggolv och en köksö
Idéer för att renovera ett mellanstort funkis kök, med en undermonterad diskho, släta luckor, skåp i ljust trä, bänkskiva i betong, stänkskydd med metallisk yta, stänkskydd i metallkakel, rostfria vitvaror, betonggolv och en köksö
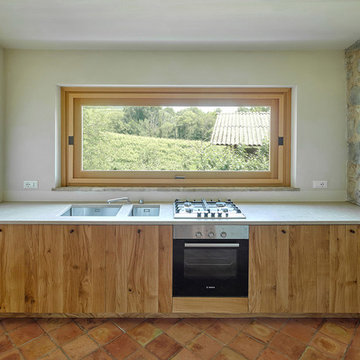
Francesco Castagna
Exempel på ett mellanstort rustikt linjärt kök, med en undermonterad diskho, släta luckor, skåp i ljust trä, bänkskiva i betong, rostfria vitvaror och klinkergolv i terrakotta
Exempel på ett mellanstort rustikt linjärt kök, med en undermonterad diskho, släta luckor, skåp i ljust trä, bänkskiva i betong, rostfria vitvaror och klinkergolv i terrakotta

Exempel på ett mellanstort maritimt kök, med en undermonterad diskho, släta luckor, vita skåp, bänkskiva i betong, stänkskydd i metallkakel, rostfria vitvaror, en köksö och grått stänkskydd

Photo by: Lucas Finlay
A successful entrepreneur and self-proclaimed bachelor, the owner of this 1,100-square-foot Yaletown property sought a complete renovation in time for Vancouver Winter Olympic Games. The goal: make it party central and keep the neighbours happy. For the latter, we added acoustical insulation to walls, ceilings, floors and doors. For the former, we designed the kitchen to provide ample catering space and keep guests oriented around the bar top and living area. Concrete counters, stainless steel cabinets, tin doors and concrete floors were chosen for durability and easy cleaning. The black, high-gloss lacquered pantry cabinets reflect light from the single window, and amplify the industrial space’s masculinity.
To add depth and highlight the history of the 100-year-old garment factory building, the original brick and concrete walls were exposed. In the living room, a drywall ceiling and steel beams were clad in Douglas Fir to reference the old, original post and beam structure.
We juxtaposed these raw elements with clean lines and bold statements with a nod to overnight guests. In the ensuite, the sculptural Spoon XL tub provides room for two; the vanity has a pop-up make-up mirror and extra storage; and, LED lighting in the steam shower to shift the mood from refreshing to sensual.

2010 A-List Award for Best Home Remodel
A perfect example of mixing what is authentic with the newest innovation. Beautiful antique reclaimed wood ceilings with Neff’s sleek grey lacquered cabinets. Concrete and stainless counter tops.
Travertine flooring in a vertical pattern to compliment adds another subtle graining to the room.

This modern lake house is located in the foothills of the Blue Ridge Mountains. The residence overlooks a mountain lake with expansive mountain views beyond. The design ties the home to its surroundings and enhances the ability to experience both home and nature together. The entry level serves as the primary living space and is situated into three groupings; the Great Room, the Guest Suite and the Master Suite. A glass connector links the Master Suite, providing privacy and the opportunity for terrace and garden areas.
Won a 2013 AIANC Design Award. Featured in the Austrian magazine, More Than Design. Featured in Carolina Home and Garden, Summer 2015.
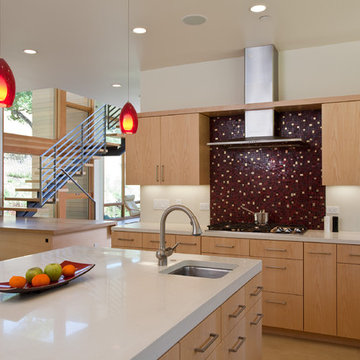
Russell Abraham
Idéer för ett mellanstort modernt l-kök, med en undermonterad diskho, släta luckor, skåp i ljust trä, bänkskiva i betong, rött stänkskydd, stänkskydd i mosaik, rostfria vitvaror, klinkergolv i porslin och en köksö
Idéer för ett mellanstort modernt l-kök, med en undermonterad diskho, släta luckor, skåp i ljust trä, bänkskiva i betong, rött stänkskydd, stänkskydd i mosaik, rostfria vitvaror, klinkergolv i porslin och en köksö
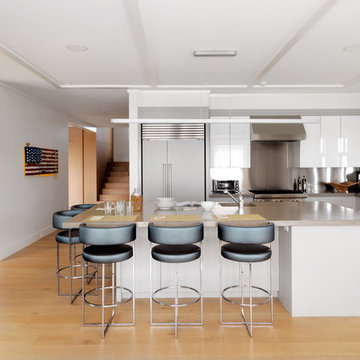
Photography by: Susan Teare
Idéer för ett modernt l-kök, med bänkskiva i betong, släta luckor, stänkskydd med metallisk yta, stänkskydd i metallkakel och rostfria vitvaror
Idéer för ett modernt l-kök, med bänkskiva i betong, släta luckor, stänkskydd med metallisk yta, stänkskydd i metallkakel och rostfria vitvaror

Bespoke Uncommon Projects plywood kitchen. Oak veneered ply carcasses, stainless steel worktops on the base units and Wolf, Sub-zero and Bora appliances. Island with built in wine fridge, pan and larder storage, topped with a bespoke cantilevered concrete worktop breakfast bar.
Photos by Jocelyn Low

Inspiration för ett funkis grå grått kök och matrum, med en rustik diskho, släta luckor, skåp i mellenmörkt trä, bänkskiva i betong, flerfärgad stänkskydd, rostfria vitvaror och en köksö

A modern Australian design with finishes that change over time. Connecting the bushland to the home with colour and texture.
Idéer för ett stort modernt grå kök, med en dubbel diskho, släta luckor, skåp i ljust trä, bänkskiva i betong, vitt stänkskydd, stänkskydd i porslinskakel, svarta vitvaror, ljust trägolv, en köksö och beiget golv
Idéer för ett stort modernt grå kök, med en dubbel diskho, släta luckor, skåp i ljust trä, bänkskiva i betong, vitt stänkskydd, stänkskydd i porslinskakel, svarta vitvaror, ljust trägolv, en köksö och beiget golv

Inspiration för stora industriella linjära svart kök med öppen planlösning, med en nedsänkt diskho, släta luckor, svarta skåp, bänkskiva i betong, stänkskydd med metallisk yta, svarta vitvaror, mellanmörkt trägolv och brunt golv

Designed and Executed by Juro Design, this kitchen was completely re-imagined to create a timeless space that builds appeal and interest through layered decor elements. The final result exceeded our clients' expectations and has become a design focal point.
Materials used: Laminex Absolute Matte Black cabinets, paired with concrete benchtops and finished off with custom solid blackbutt timber handles and feature details.
The door to the pantry forms part of the cabinetry concealing it from view. We also have a custom made sliding access panel incorporated into the splashback with the benchtop following through proving functional easy access to the pantry.
6 000 foton på kök, med släta luckor och bänkskiva i betong
2