13 550 foton på kök, med släta luckor och blått stänkskydd
Sortera efter:
Budget
Sortera efter:Populärt i dag
41 - 60 av 13 550 foton
Artikel 1 av 3
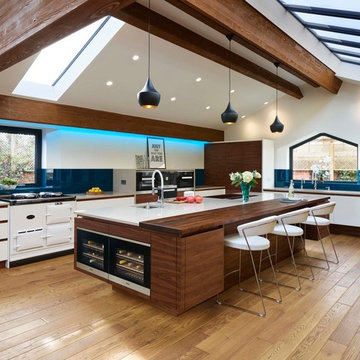
This contemporary kitchen project was a complete transformation of an existing space in Potterspury, South Northamptonshire.
We were very lucky with this project in as much as the room that is was to occupy was so stunning. This informed the clients brief for the kitchen. It had to work in harmony with the architecture of the room as sympathetically as possible as well as being a statement in its own right.
The clients had seen some of our previous work and were torn between the clean look of a pure white kitchen and the warmth of the American Black Walnut. The White Aga was a definite must have but their concern was that in a timber kitchen it just wouldn’t sit right.
In order to meet the brief we firstly looked at the material choices and decided to mix timber and white cabinetry very carefully to create a kitchen that incorporated the best of both elements.
The layout of the kitchen was informed by the openings and the very symmetrical space. We placed the large island on the central axis directly below the main structural beams facing the window at the far end of the room. This visual line continues to the dining table beyond. By then using a structural steel base, we cantilevered the island away from the floor to give it a floating appearance. These decisions allowed the island to feel naturally placed as well as giving a visual wow!
The positioning of the hob, bins, sink and wine cooler in the island also make it extremely functional and a real focus in the whole extension.
The long outer run was kept at low level so as not to distract from the structural elements and lighting and gave us the opportunity to wrap the ovens in the quartz work surface creating another unique detail within the kitchen.
To echo the ‘floating island’ the main sink run is also elevated, with the integrated dishwasher being concealed within the tall housing to the right hand side. This again reinforces the geometry of the design, while using the white cabinetry in the centre of the book matched Walnut tall cabinets helps to break the runs up the run and keeps the design ethos of the kitchen intact.
The worktops were chosen to pick up the colour of the exposed stone work on the original house wall with he teal glass splashbacks add a welcome splash of colour to the refined palette.
While being a very contemporary design, the materials and muted colours mean it will not date and will look stunning for many years to come.
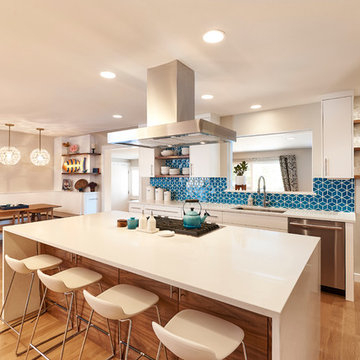
Bild på ett mellanstort funkis kök, med en enkel diskho, släta luckor, vita skåp, bänkskiva i kvarts, blått stänkskydd, stänkskydd i mosaik, rostfria vitvaror, mellanmörkt trägolv, en köksö och brunt golv

Remodel of a 1960's condominium to modernize and open up the space to the view.
Ambrose Construction.
Michael Dickter photography.
Modern inredning av ett litet l-kök, med släta luckor, skåp i mörkt trä, bänkskiva i kvarts, blått stänkskydd, stänkskydd i keramik, rostfria vitvaror och betonggolv
Modern inredning av ett litet l-kök, med släta luckor, skåp i mörkt trä, bänkskiva i kvarts, blått stänkskydd, stänkskydd i keramik, rostfria vitvaror och betonggolv
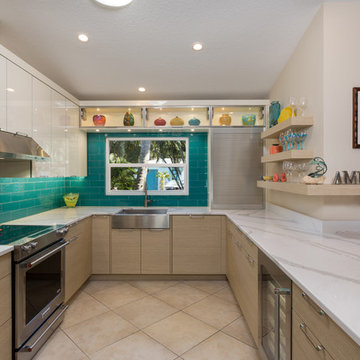
Idéer för att renovera ett mellanstort maritimt kök, med en rustik diskho, släta luckor, vita skåp, granitbänkskiva, blått stänkskydd, stänkskydd i mosaik och rostfria vitvaror

Reagen Taylor
50 tals inredning av ett mellanstort kök, med en undermonterad diskho, släta luckor, vita skåp, bänkskiva i kvarts, blått stänkskydd, stänkskydd i keramik, rostfria vitvaror, mellanmörkt trägolv och en köksö
50 tals inredning av ett mellanstort kök, med en undermonterad diskho, släta luckor, vita skåp, bänkskiva i kvarts, blått stänkskydd, stänkskydd i keramik, rostfria vitvaror, mellanmörkt trägolv och en köksö
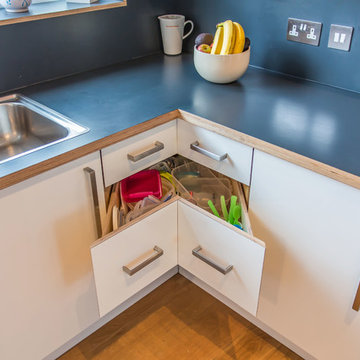
These are some existing clients of ours that called us when they were in the market for a new kitchen. They knew what they wanted and could not find it on the high streets.
Bold colours, clean crisp lines with a Birch ply edge.
Also, the wall cabinets had to be extra tall to match up with the pantry.
Photos by.
Neil Mac Photo
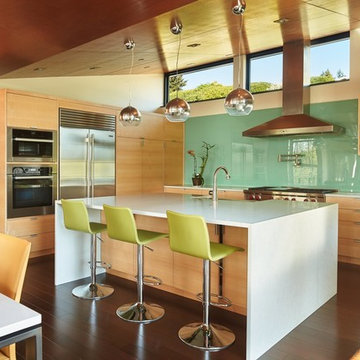
(Benjamin Benschneider/The Seattle Times)
Idéer för ett modernt kök, med släta luckor, skåp i ljust trä, blått stänkskydd, glaspanel som stänkskydd, rostfria vitvaror, mörkt trägolv och en köksö
Idéer för ett modernt kök, med släta luckor, skåp i ljust trä, blått stänkskydd, glaspanel som stänkskydd, rostfria vitvaror, mörkt trägolv och en köksö
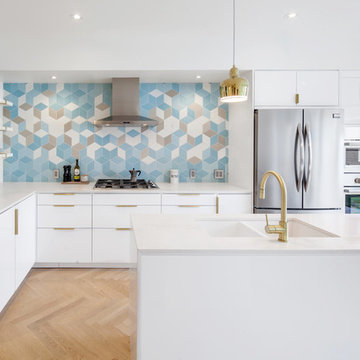
The kitchen is laid out to maximize efficiency and storage while retaining an open layout so that it serves both as a space for cooking, and a space for living and entertaining guests. Brass metal accents throughout the kitchen subtly catch the eye and compliment the blue backsplash tile against an otherwise clean, white palette.
Photo by Scott Norsworthy

Adam Rouse & Patrick Perez
Exempel på ett modernt parallellkök, med släta luckor, blå skåp, bänkskiva i betong, blått stänkskydd, rostfria vitvaror, ljust trägolv och en köksö
Exempel på ett modernt parallellkök, med släta luckor, blå skåp, bänkskiva i betong, blått stänkskydd, rostfria vitvaror, ljust trägolv och en köksö
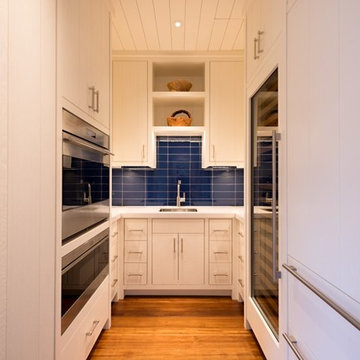
Inspiration för ett mellanstort tropiskt kök, med en undermonterad diskho, släta luckor, vita skåp, träbänkskiva, blått stänkskydd, stänkskydd i tunnelbanekakel, mellanmörkt trägolv och en köksö
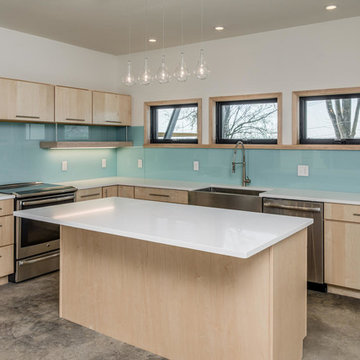
Backpainted glass in a soothing, robin's egg blue enlivens the kitchen.
Garrett Buell
Inspiration för mellanstora moderna kök, med en rustik diskho, släta luckor, skåp i ljust trä, bänkskiva i kvarts, blått stänkskydd, glaspanel som stänkskydd, rostfria vitvaror, betonggolv och en köksö
Inspiration för mellanstora moderna kök, med en rustik diskho, släta luckor, skåp i ljust trä, bänkskiva i kvarts, blått stänkskydd, glaspanel som stänkskydd, rostfria vitvaror, betonggolv och en köksö

Mid Century Modern Renovation - nestled in the heart of Arapahoe Acres. This home was purchased as a foreclosure and needed a complete renovation. To complete the renovation - new floors, walls, ceiling, windows, doors, electrical, plumbing and heating system were redone or replaced. The kitchen and bathroom also underwent a complete renovation - as well as the home exterior and landscaping. Many of the original details of the home had not been preserved so Kimberly Demmy Design worked to restore what was intact and carefully selected other details that would honor the mid century roots of the home. Published in Atomic Ranch - Fall 2015 - Keeping It Small.
Daniel O'Connor Photography

Simon Kennedy
Idéer för ett skandinaviskt linjärt kök, med släta luckor, blå skåp, träbänkskiva, blått stänkskydd, ljust trägolv och en köksö
Idéer för ett skandinaviskt linjärt kök, med släta luckor, blå skåp, träbänkskiva, blått stänkskydd, ljust trägolv och en köksö
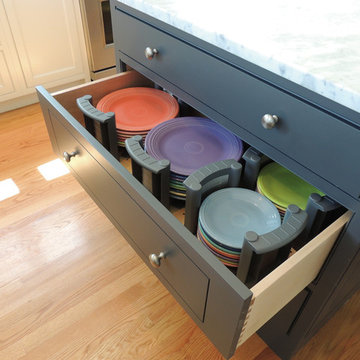
White Cabinetry - Lakeview door style with Dove White finish on Maple.
Gray Cabinetry - Transition 3˝ door style with Carbon finish on Maple.
Inredning av ett modernt mellanstort kök, med en dubbel diskho, släta luckor, vita skåp, blått stänkskydd, stänkskydd i tunnelbanekakel, rostfria vitvaror, mellanmörkt trägolv och en köksö
Inredning av ett modernt mellanstort kök, med en dubbel diskho, släta luckor, vita skåp, blått stänkskydd, stänkskydd i tunnelbanekakel, rostfria vitvaror, mellanmörkt trägolv och en köksö
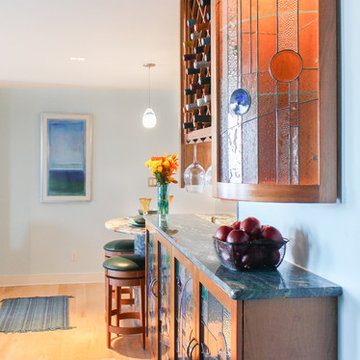
After speaking to the clients about their condo it was clear that they liked color and had a taste for the extraordinaire. When looking at their pictures of different styles, it seems clear that Art Deco was the style and glass was the design element they wanted to incorporate though out their home.
The family room has an overwhelming feeling of calmness, at the same time shows their personality and style. To bring in the art deco feel, the soffit was rounded over the table with a dark jade color giving the eating area a feeling of warmness. The chairs are again rounded in the art deco style. Glass vases and glass art work bring in the blue and light green theme throughout. This living room overlooks the beautiful patio where they have a lovely view.
The family room is opened to the kitchen. This kitchen is a piece of artwork and beautifully fits well with his art deco taste. The Blue Louise granite looks like a Van Gogh painting of the river that their condo overlooks. The rounded art deco design is brought into the kitchen in several ways. The wine bar is rounded on both sides with beautiful stain glass. The snack bar has a granite rounded base. The front cabinets have a beautiful stain glass design by Renaissance glasswork in downtown Nashua. The cabinets have pillow door again accentuating the rounding effect. Above the fridge is a lit up, showing wood trigs in the glass. No doubt we achieved what they wanted a truly wanted a truly unique space!
Every where you look there is something to attract your eyes and is visually exciting. It is a fantastic space, light, beautiful and shows their personality- calming and fun all at the same time.
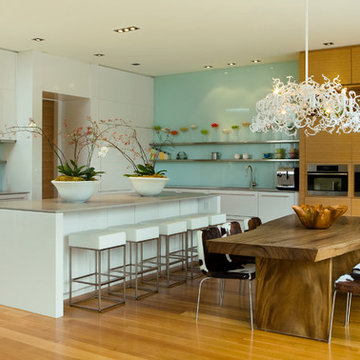
Joy von Tiedemann
Inspiration för moderna kök, med släta luckor, vita skåp, bänkskiva i rostfritt stål, blått stänkskydd, glaspanel som stänkskydd och rostfria vitvaror
Inspiration för moderna kök, med släta luckor, vita skåp, bänkskiva i rostfritt stål, blått stänkskydd, glaspanel som stänkskydd och rostfria vitvaror
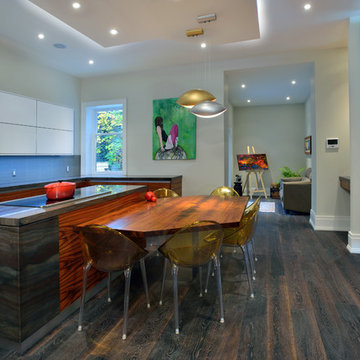
Larry Arnal
Idéer för att renovera ett avskilt, mellanstort funkis parallellkök, med rostfria vitvaror, släta luckor, skåp i mellenmörkt trä, bänkskiva i onyx, blått stänkskydd, stänkskydd i glaskakel, mörkt trägolv och en köksö
Idéer för att renovera ett avskilt, mellanstort funkis parallellkök, med rostfria vitvaror, släta luckor, skåp i mellenmörkt trä, bänkskiva i onyx, blått stänkskydd, stänkskydd i glaskakel, mörkt trägolv och en köksö
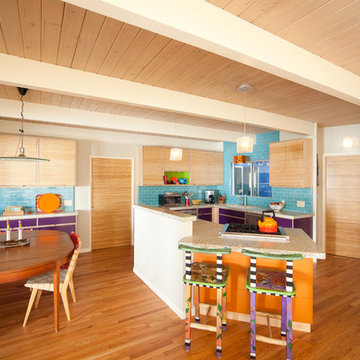
Design by Heather Tissue; construction by Green Goods
Kitchen remodel featuring carmelized strand woven bamboo plywood, maple plywood and paint grade cabinets, custom bamboo doors, handmade ceramic tile, custom concrete countertops
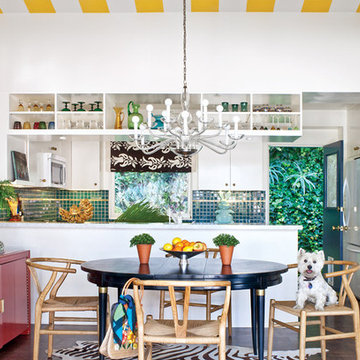
In this bright, colorful retro-inspired kitchen, designer Molly Luetkemeyer tried to create a space that felt like a fabulous vacation. Photo by Greystock for California Home + Design

Exempel på ett 50 tals grå linjärt grått kök med öppen planlösning, med en undermonterad diskho, släta luckor, skåp i mellenmörkt trä, granitbänkskiva, blått stänkskydd, stänkskydd i tunnelbanekakel, rostfria vitvaror, en köksö, brunt golv och mörkt trägolv
13 550 foton på kök, med släta luckor och blått stänkskydd
3