Kök
Sortera efter:
Budget
Sortera efter:Populärt i dag
41 - 60 av 13 516 foton
Artikel 1 av 3

Elegant forties character combines with modern alfresco bliss in this tranquil home.
Gracious entrance foyer, high ceilings, plantation shutters
Flowing living/dining area embraces a sunlit dual aspect
Alfresco deck overlooks the level north-facing backyard
Abundant kitchen storage, Ilve gas range, dishwasher
Serene third bedroom links to deck through French doors.

Mid Century Modern Renovation - nestled in the heart of Arapahoe Acres. This home was purchased as a foreclosure and needed a complete renovation. To complete the renovation - new floors, walls, ceiling, windows, doors, electrical, plumbing and heating system were redone or replaced. The kitchen and bathroom also underwent a complete renovation - as well as the home exterior and landscaping. Many of the original details of the home had not been preserved so Kimberly Demmy Design worked to restore what was intact and carefully selected other details that would honor the mid century roots of the home. Published in Atomic Ranch - Fall 2015 - Keeping It Small.
Daniel O'Connor Photography

We chose cabinetry made from reclaimed barnwood from Country Roads Associates (in Holmes, NY) as well as a copper farmhouse sink to get the farmhouse feel. Adding the brick wall and reclaimed 2" thick barnwood beam shelving further enhanced the rustic nature of the design.
The Caspian blue glass tile by Akdo Tile, stainless steel appliances (Viking, Bosch, Liebherrr, Thermador) and thin Dekton (by Cosentino) counter tops lend the contemporary touch. Hafele hardware and interior cabinet lighting also adds a contemporary touch along with the Blum Aventos lift-systems (automatic cabinet doors).
Photo by Chris Sanders
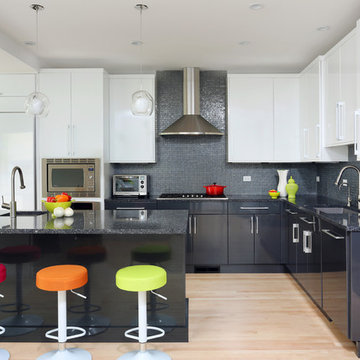
This modern kitchen design features black and white high gloss cabinetry paired with black countertops. Pops of color are great accent pieces to add flair to the space.

Lisa Petrole Photography
Modern inredning av ett kök, med en undermonterad diskho, släta luckor, skåp i ljust trä, bänkskiva i täljsten, blått stänkskydd, stänkskydd i stenkakel, integrerade vitvaror, klinkergolv i porslin och en köksö
Modern inredning av ett kök, med en undermonterad diskho, släta luckor, skåp i ljust trä, bänkskiva i täljsten, blått stänkskydd, stänkskydd i stenkakel, integrerade vitvaror, klinkergolv i porslin och en köksö
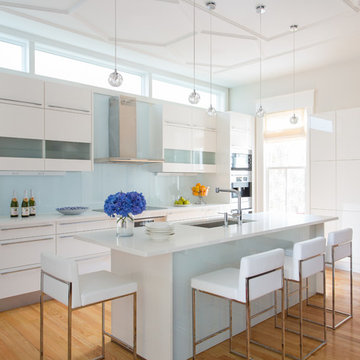
Eric Roth
Inspiration för ett mellanstort funkis kök, med en undermonterad diskho, släta luckor, vita skåp, blått stänkskydd, glaspanel som stänkskydd, rostfria vitvaror, mellanmörkt trägolv, en köksö och bänkskiva i koppar
Inspiration för ett mellanstort funkis kök, med en undermonterad diskho, släta luckor, vita skåp, blått stänkskydd, glaspanel som stänkskydd, rostfria vitvaror, mellanmörkt trägolv, en köksö och bänkskiva i koppar
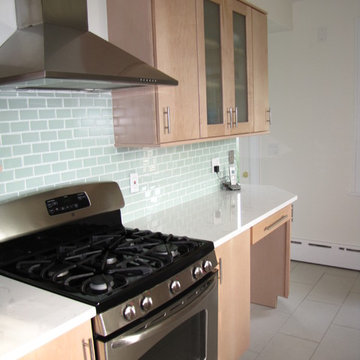
This kitchen was beautifully designed in Waypoint Living Spaces Cabinetry. The 730F Maple Natural stain . The counter top is Cambria's torquay countertop with an eased edge. The back splash tile is Dimensions Glacier tile. The back splash tile is Arctic glass tile. The faucet is delta's Trinsic faucet in a arctic stainless finish. All the finishes and products (expect for appliances) were supplied by Estate Cabinetry.

Inspiration för avskilda, små moderna parallellkök, med en dubbel diskho, släta luckor, vita skåp, träbänkskiva, blått stänkskydd, stänkskydd i keramik, rostfria vitvaror och klinkergolv i porslin

Increation
Idéer för att renovera ett mellanstort nordiskt l-kök, med släta luckor, vita skåp, bänkskiva i glas, blått stänkskydd, glaspanel som stänkskydd, ljust trägolv och en köksö
Idéer för att renovera ett mellanstort nordiskt l-kök, med släta luckor, vita skåp, bänkskiva i glas, blått stänkskydd, glaspanel som stänkskydd, ljust trägolv och en köksö
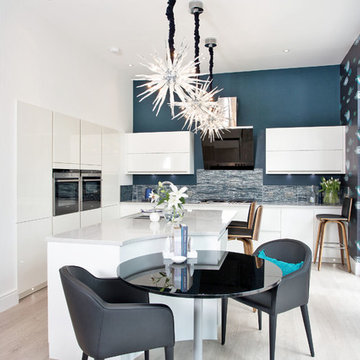
Idéer för mellanstora funkis kök med öppen planlösning, med en undermonterad diskho, släta luckor, vita skåp, bänkskiva i betong, blått stänkskydd, integrerade vitvaror, ljust trägolv och en köksö

Whit Preston
Inredning av ett modernt avskilt, litet vit vitt parallellkök, med en dubbel diskho, släta luckor, vita skåp, träbänkskiva, blått stänkskydd, stänkskydd i keramik, rostfria vitvaror, korkgolv och orange golv
Inredning av ett modernt avskilt, litet vit vitt parallellkök, med en dubbel diskho, släta luckor, vita skåp, träbänkskiva, blått stänkskydd, stänkskydd i keramik, rostfria vitvaror, korkgolv och orange golv

We were commissioned in 2006 to refurbish and remodel a ground floor and basement maisonette within an 1840s stuccoed house in Notting Hill.
From the outset, a priority was to remove various partitions and accretions that had been added over the years, in order to restore the original proportions of the two handsome ground floor rooms.
The new stone fireplace and plaster cornice installed in the living room are in keeping with the period of the building.
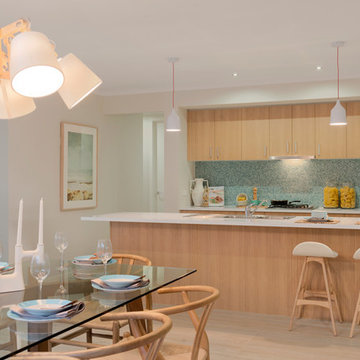
Brad Hill
Inspiration för maritima kök, med släta luckor, skåp i ljust trä, blått stänkskydd, stänkskydd i mosaik, en köksö och ljust trägolv
Inspiration för maritima kök, med släta luckor, skåp i ljust trä, blått stänkskydd, stänkskydd i mosaik, en köksö och ljust trägolv

Winner, 2014 ASID Design Excellence Award in Residential Design.
A Tiffany-box blue glass backsplash in the kitchen reiterates a color found elsewhere in the home. The undulating Logico ceiling fixture adds a fun set of organic curves. To create a fully integrated appearance, walnut is used on the cabinetry, the refrigerator and other appliances.
Photography: Tony Soluri
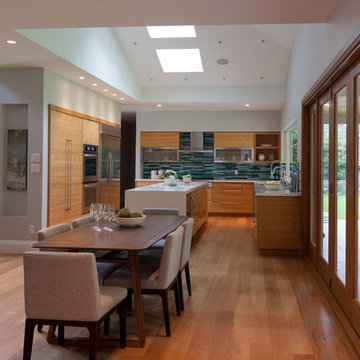
Heather Ross
Inredning av ett modernt kök, med släta luckor, skåp i ljust trä, bänkskiva i kvarts, blått stänkskydd och rostfria vitvaror
Inredning av ett modernt kök, med släta luckor, skåp i ljust trä, bänkskiva i kvarts, blått stänkskydd och rostfria vitvaror

Design by Heather Tissue; construction by Green Goods
Kitchen remodel featuring carmelized strand woven bamboo plywood, maple plywood and paint grade cabinets, custom bamboo doors, handmade ceramic tile, custom concrete countertops

Designed for a 1930s Portland, OR home, this kitchen remodel aims for a clean, timeless sensibility without sacrificing the space to generic modernism. Cherry cabinets, Ice Stone countertops and Heath tile add texture and variation in an otherwise sleek, pared down design. A custom built-in bench works well for eat-in breakfasts. Period reproduction lighting, Deco pulls, and a custom formica table root the kitchen to the origins of the home.
All photos by Matt Niebuhr. www.mattniebuhr.com

This home was worn out from family life and lacked the natural lighting the homeowners had desired for years. Removing the wall between the kitchen and dining room let the light pour in, and transformed the kitchen into an entertaining delight with seating/dining spaces at both ends.
The breeze colored island stone backsplash tile (Pental Surfaces) is low maintenance and long-wearing, and pairs perfectly against the stained cherry contemporary cabinetry (Decor Cabinets). Quartz countertops were installed on the surround (Caesarstone) and island (a charcoal color with a suede finish was selected for the island to cut down on glare - Siletsone by Cosentino). Chilewich woven fabric applied to the back of the island adds durability and interest to a high-traffic area. The elevated, locally sourced Madrone bar (Sustainable NW Woods) at the end of the island—under a stunning "ribbon" pendant (Elan Lighting)—is a perfect spot to sip Sauvignon.

Backsplash with high gloss linear tiles with a bold blue color set in a chevron pattern. Thermador gas cooktop with custom XO vented hood. MSI "Calacatta Leon" quartz countertop. Painted flat panel cabinets using Benjamin Moore "Simply White". Island countertop is Cambria "Islington" and paint color is Benjamin Moore "Deep Royal". Light fixtures are Quoizel architect pendants in western bronze.

We had a tight timeline to turn a dark, outdated kitchen into a modern, family-friendly space that could function as the hub of the home. We enlarged the footprint of the kitchen by changing the orientation and adding an island for better circulation. We swapped out old tile flooring for durable luxury vinyl tiles, dark wood panels for fresh drywall, outdated cabinets with modern Semihandmade ones, and added brand new appliances. We made it modern and warm by adding matte tiles from Heath, new light fixtures, and an open shelf of beautiful ceramics in cool neutrals.
3