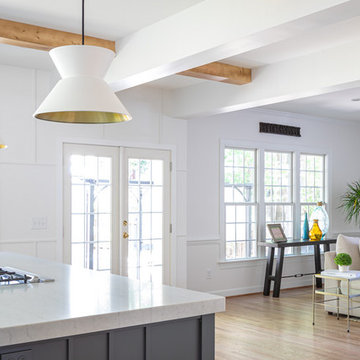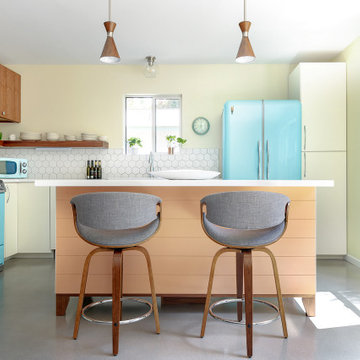23 833 foton på kök, med en rustik diskho och släta luckor
Sortera efter:
Budget
Sortera efter:Populärt i dag
1 - 20 av 23 833 foton
Artikel 1 av 3

Location: Austin, Texas, United States
Renovation and addition to existing house built in 1920's. The front entry room is the original house - renovated - and we added 1600 sf to bring the total up to 2100 sf. The house features an open floor plan, large windows and plenty of natural light considering this is a dense, urban neighborhood.

Locati Architects, LongViews Studio
Idéer för att renovera ett stort lantligt l-kök, med en rustik diskho, släta luckor, skåp i ljust trä, bänkskiva i betong, vitt stänkskydd, stänkskydd i tunnelbanekakel, rostfria vitvaror, ljust trägolv och en köksö
Idéer för att renovera ett stort lantligt l-kök, med en rustik diskho, släta luckor, skåp i ljust trä, bänkskiva i betong, vitt stänkskydd, stänkskydd i tunnelbanekakel, rostfria vitvaror, ljust trägolv och en köksö

Kitchen
Photo by Dan Cutrona
Idéer för att renovera ett mellanstort vintage kök, med en rustik diskho, stänkskydd i sten, en köksö, släta luckor, vita skåp, marmorbänkskiva, vitt stänkskydd, rostfria vitvaror, mellanmörkt trägolv och brunt golv
Idéer för att renovera ett mellanstort vintage kök, med en rustik diskho, stänkskydd i sten, en köksö, släta luckor, vita skåp, marmorbänkskiva, vitt stänkskydd, rostfria vitvaror, mellanmörkt trägolv och brunt golv

Inspiration för ett mycket stort funkis vit vitt kök, med en rustik diskho, släta luckor, grå skåp, marmorbänkskiva, vitt stänkskydd, stänkskydd i marmor, rostfria vitvaror, en köksö, mellanmörkt trägolv och brunt golv

This space was created for a beach loving family who wanted to bring the sense of calm serenity to their every day. The countertop material mimics the motion of the waves on the sandy shores, the plaster hood celebrates the feel of sand and earth, The greens and texture bring the surrounding nature inward. The cement pendants and brass fixtures provide an added layer of beauty and charm.

Beautiful Modern Home with Steel Facia, Limestone, Steel Stones, Concrete Floors,modern kitchen
Idéer för att renovera ett stort funkis kök och matrum, med en rustik diskho, släta luckor, skåp i mörkt trä, stänkskydd i skiffer, integrerade vitvaror, betonggolv, en köksö och grått golv
Idéer för att renovera ett stort funkis kök och matrum, med en rustik diskho, släta luckor, skåp i mörkt trä, stänkskydd i skiffer, integrerade vitvaror, betonggolv, en köksö och grått golv

Designed by Seabold Studio
Architect: Jeff Seabold
Foto på ett industriellt grå l-kök, med en rustik diskho, släta luckor, bruna skåp, svart stänkskydd, stänkskydd i tunnelbanekakel, en köksö och grått golv
Foto på ett industriellt grå l-kök, med en rustik diskho, släta luckor, bruna skåp, svart stänkskydd, stänkskydd i tunnelbanekakel, en köksö och grått golv

Renovation of a 1950's tract home into a stunning masterpiece. Matte lacquer finished cabinets with deep charcoal which coordinates with the dark waterfall stone on the living room end of the duplex.

Celadon Green and Walnut kitchen combination. Quartz countertop and farmhouse sink complete the Transitional style.
Exempel på ett mycket stort klassiskt vit vitt parallellkök, med en rustik diskho, släta luckor, gröna skåp, bänkskiva i kvartsit, vitt stänkskydd, stänkskydd i keramik, rostfria vitvaror, vinylgolv, en köksö och brunt golv
Exempel på ett mycket stort klassiskt vit vitt parallellkök, med en rustik diskho, släta luckor, gröna skåp, bänkskiva i kvartsit, vitt stänkskydd, stänkskydd i keramik, rostfria vitvaror, vinylgolv, en köksö och brunt golv

This modern farmhouse kitchen features a beautiful combination of Navy Blue painted and gray stained Hickory cabinets that’s sure to be an eye-catcher. The elegant “Morel” stain blends and harmonizes the natural Hickory wood grain while emphasizing the grain with a subtle gray tone that beautifully coordinated with the cool, deep blue paint.
The “Gale Force” SW 7605 blue paint from Sherwin-Williams is a stunning deep blue paint color that is sophisticated, fun, and creative. It’s a stunning statement-making color that’s sure to be a classic for years to come and represents the latest in color trends. It’s no surprise this beautiful navy blue has been a part of Dura Supreme’s Curated Color Collection for several years, making the top 6 colors for 2017 through 2020.
Beyond the beautiful exterior, there is so much well-thought-out storage and function behind each and every cabinet door. The two beautiful blue countertop towers that frame the modern wood hood and cooktop are two intricately designed larder cabinets built to meet the homeowner’s exact needs.
The larder cabinet on the left is designed as a beverage center with apothecary drawers designed for housing beverage stir sticks, sugar packets, creamers, and other misc. coffee and home bar supplies. A wine glass rack and shelves provides optimal storage for a full collection of glassware while a power supply in the back helps power coffee & espresso (machines, blenders, grinders and other small appliances that could be used for daily beverage creations. The roll-out shelf makes it easier to fill clean and operate each appliance while also making it easy to put away. Pocket doors tuck out of the way and into the cabinet so you can easily leave open for your household or guests to access, but easily shut the cabinet doors and conceal when you’re ready to tidy up.
Beneath the beverage center larder is a drawer designed with 2 layers of multi-tasking storage for utensils and additional beverage supplies storage with space for tea packets, and a full drawer of K-Cup storage. The cabinet below uses powered roll-out shelves to create the perfect breakfast center with power for a toaster and divided storage to organize all the daily fixings and pantry items the household needs for their morning routine.
On the right, the second larder is the ultimate hub and center for the homeowner’s baking tasks. A wide roll-out shelf helps store heavy small appliances like a KitchenAid Mixer while making them easy to use, clean, and put away. Shelves and a set of apothecary drawers help house an assortment of baking tools, ingredients, mixing bowls and cookbooks. Beneath the counter a drawer and a set of roll-out shelves in various heights provides more easy access storage for pantry items, misc. baking accessories, rolling pins, mixing bowls, and more.
The kitchen island provides a large worktop, seating for 3-4 guests, and even more storage! The back of the island includes an appliance lift cabinet used for a sewing machine for the homeowner’s beloved hobby, a deep drawer built for organizing a full collection of dishware, a waste recycling bin, and more!
All and all this kitchen is as functional as it is beautiful!
Request a FREE Dura Supreme Brochure Packet:
http://www.durasupreme.com/request-brochure

Teak veneer with white lacquered half-deep wall cabinets. Backsplash tile is actually 3-dimensional
Idéer för att renovera ett avskilt, mellanstort 50 tals vit vitt parallellkök, med en rustik diskho, släta luckor, skåp i ljust trä, bänkskiva i kvarts, blått stänkskydd, stänkskydd i porslinskakel, integrerade vitvaror, klinkergolv i porslin och beiget golv
Idéer för att renovera ett avskilt, mellanstort 50 tals vit vitt parallellkök, med en rustik diskho, släta luckor, skåp i ljust trä, bänkskiva i kvarts, blått stänkskydd, stänkskydd i porslinskakel, integrerade vitvaror, klinkergolv i porslin och beiget golv

Blue Horse Building + Design / Architect - alterstudio architecture llp / Photography -James Leasure
Inredning av ett industriellt stort kök, med en rustik diskho, släta luckor, skåp i rostfritt stål, stänkskydd med metallisk yta, ljust trägolv, en köksö, beiget golv, rostfria vitvaror, stänkskydd i metallkakel och marmorbänkskiva
Inredning av ett industriellt stort kök, med en rustik diskho, släta luckor, skåp i rostfritt stål, stänkskydd med metallisk yta, ljust trägolv, en köksö, beiget golv, rostfria vitvaror, stänkskydd i metallkakel och marmorbänkskiva

Maritim inredning av ett vit vitt l-kök, med en rustik diskho, släta luckor, skåp i ljust trä, vitt stänkskydd, rostfria vitvaror, ljust trägolv, en köksö och beiget golv

Idéer för mellanstora 50 tals vitt kök, med en rustik diskho, släta luckor, skåp i mellenmörkt trä, marmorbänkskiva, vitt stänkskydd, stänkskydd i keramik, rostfria vitvaror, laminatgolv, en köksö och beiget golv

By removing the wall between the kitchen and living area, the family now has a open concept to gather and interact with guests. The double functioning doors lead to the clients existing patio allowing easy access to their outdoor entertaining space.

This breathtaking kitchen was designed for entertaining. The large kitchen island is teak and features a Brittanicca Cambria countertop with a flawless waterfall edge. The 48" gas wolf range is practically a work of art framed by a modern stainless steel range hood and by the quartz panels that meld seamlessly with the wood paneling through out the great room. The modern white cabinets are punctuated with the use of built-in custom gold hardware. The vaulted ceilings create an airy and bright space which is complimented by the use of glass pendants above the bar. The gray porcelain tile flooring used through out the home flows outside to the lanai and entry to punctuate the indoor outdoor design.

Molly Winters Photography
Inspiration för ett mellanstort 50 tals linjärt kök och matrum, med en rustik diskho, släta luckor, vita skåp, bänkskiva i kvarts, vitt stänkskydd, stänkskydd i glaskakel, rostfria vitvaror, klinkergolv i keramik och en köksö
Inspiration för ett mellanstort 50 tals linjärt kök och matrum, med en rustik diskho, släta luckor, vita skåp, bänkskiva i kvarts, vitt stänkskydd, stänkskydd i glaskakel, rostfria vitvaror, klinkergolv i keramik och en köksö

Inredning av ett retro mellanstort vit vitt l-kök, med en rustik diskho, släta luckor, skåp i mellenmörkt trä, bänkskiva i kvarts, stänkskydd i keramik, färgglada vitvaror, betonggolv, en köksö och grått golv

This kitchen showcases a harmonious blend of contemporary design and classic architecture. The room is well-lit, with natural light streaming in from a large window on the left. The ceiling features intricate crown molding, indicative of the building's Grade 2 listing and historical significance. Three elegant pendant lights with a brass finish and frosted glass shades hang above the central island, which is topped with a pristine white countertop. The island also incorporates a built-in sink and a cooktop, offering functionality within its streamlined form.
Two modern bar stools with curved silhouettes and dark wooden legs are positioned at the island, providing casual seating. The kitchen cabinetry is minimalistic, with handleless doors painted in a muted off-white tone that complements the overall neutral palette. A splashback of white marble adds a touch of luxury and ties in with the countertop. The flooring is laid in a herringbone pattern, adding texture and a classic touch to the space. A small selection of books and a vase with eucalyptus branches introduce a personal and lived-in feel to the otherwise minimalist kitchen.

Inspiration för ett litet medelhavsstil vit vitt kök, med en rustik diskho, släta luckor, beige skåp, marmorbänkskiva, vitt stänkskydd, stänkskydd i porslinskakel, vita vitvaror, klinkergolv i terrakotta och orange golv
23 833 foton på kök, med en rustik diskho och släta luckor
1